25199 Lumberton Dr, Millsboro, DE 19966
Local realty services provided by:ERA Cole Realty
25199 Lumberton Dr,Millsboro, DE 19966
$649,000
- 4 Beds
- 4 Baths
- 4,342 sq. ft.
- Single family
- Pending
Listed by: meme ellis
Office: keller williams realty
MLS#:DESU2087200
Source:BRIGHTMLS
Price summary
- Price:$649,000
- Price per sq. ft.:$149.47
- Monthly HOA dues:$160
About this home
Open House on 9/7 from 2-4 will kick off our Showings!! Welcome to the ultimate paradise for entertainers and a golfers delight!! Nestled on Hole #3, this magnificent home offers breathtaking views of the golf course and pond in the luxurious Plantation Lakes community, where comfort and style blend seamlessly with resort-like living! As you step inside, the 2-story foyer greets you, setting the stage for a grand entrance into the dining room, adorned with a hand-blown glass chandelier, surround sound speakers, crown molding, and chair rail. Next, the upgraded gourmet kitchen awaits, featuring 42” cabinetry, a stylish island/bar, granite countertops and ceramic tiled backsplash. Equipped with stainless steel appliances, including a double wall oven and a gas cooktop, it's a cook's dream. The breakfast area with its custom ceiling light, leads right into the sunroom that boast a cathedral ceiling, upgraded fan, blinds, and scenic views of the pond & golf course. The heart of the home... the 2-story family room captivates you with its beautiful gas fireplace and a stone surround. The vaulted ceilings, skylights, a ceiling fan, and surround sound speakers make this feel like a incredibly spacious room. Hardwood floors blanket most of the first floor, with cozy carpeting in the primary bedroom.
Let's explore the primary suite... featuring a tray ceiling with a cork inset and sitting area that overlooks the golf course and lets not forget about the walk-in closet. The primary bathroom is a spa-like retreat with a whirlpool soaking tub, walk in shower, ceramic tiled floor, custom bamboo bowl sinks, upgraded faucets, and hand-blown lighting. Lets venture upstairs to discover a large front bedroom with a walk-in closet, two additional bedrooms, and a hall bathroom with granite countertops, tiled floors, and unique faucets. One bedroom showcases a unique ceiling fan and upgraded lighting, while another has recessed lights and surround sound speakers (has been used as an office).
Heading down to the basement, you'll find a game room, family room area, half bath, and an incredible theater room with surround sound and custom lighting that dims for the full theater experience! The basement is mostly finished, but does have a great storage/utility area.
Lets go outside... The outdoor kitchen is a chef's delight, featuring a built-in natural gas stainless steel Weber grill, fridge, trash receptacles, and warming burners—all within a stone cook center with granite countertops. The hardscaped patio expands into a separate eating area, and the rear deck spans the entire house width, complete with a sunken hot tub and an extra-wide staircase with built-in lighting. Having a large party... Not a problem! There are 2 fire pits—one propane gas on the upper deck and a stone-built one on the lower patio— warmth and charm at your fingertips all year around.
Lets not miss the first-floor laundry room with a Whirlpool washer and dryer and overhead cabinets for storage. The Home also boasts a 2-zone HVAC system for year-round comfort... Be sure to ask for the updates list!
Contact an agent
Home facts
- Year built:2007
- Listing ID #:DESU2087200
- Added:123 day(s) ago
- Updated:November 20, 2025 at 08:43 AM
Rooms and interior
- Bedrooms:4
- Total bathrooms:4
- Full bathrooms:2
- Half bathrooms:2
- Living area:4,342 sq. ft.
Heating and cooling
- Cooling:Central A/C
- Heating:Central, Heat Pump - Gas BackUp, Natural Gas
Structure and exterior
- Roof:Architectural Shingle
- Year built:2007
- Building area:4,342 sq. ft.
- Lot area:0.19 Acres
Utilities
- Water:Public
- Sewer:Public Sewer
Finances and disclosures
- Price:$649,000
- Price per sq. ft.:$149.47
- Tax amount:$4,353 (2024)
New listings near 25199 Lumberton Dr
- Coming Soon
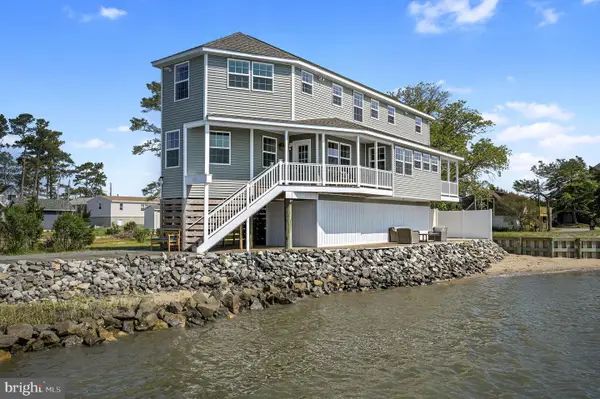 $899,500Coming Soon4 beds 3 baths
$899,500Coming Soon4 beds 3 baths33379 Grove St, MILLSBORO, DE 19966
MLS# DESU2100870Listed by: MASTEN REALTY LLC - New
 $289,900Active3 beds 2 baths1,488 sq. ft.
$289,900Active3 beds 2 baths1,488 sq. ft.2106 Caitlins Way, MILLSBORO, DE 19966
MLS# DESU2100672Listed by: THE LISA MATHENA GROUP, INC. - New
 $130,000Active3 beds 2 baths1,204 sq. ft.
$130,000Active3 beds 2 baths1,204 sq. ft.35394 N Sussex Ln, MILLSBORO, DE 19966
MLS# DESU2100742Listed by: KELLER WILLIAMS REALTY - New
 $388,990Active4 beds 2 baths1,698 sq. ft.
$388,990Active4 beds 2 baths1,698 sq. ft.22378 Reeve Rd, MILLSBORO, DE 19966
MLS# DESU2100744Listed by: D.R. HORTON REALTY OF DELAWARE, LLC - Open Sat, 10am to 12pmNew
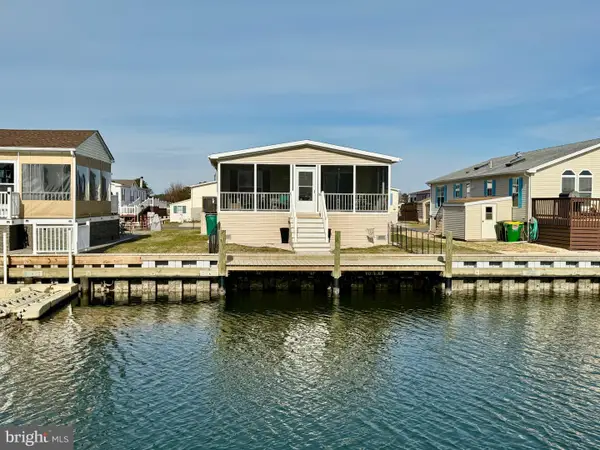 $217,000Active3 beds 2 baths1,296 sq. ft.
$217,000Active3 beds 2 baths1,296 sq. ft.26221 Cove Dr, MILLSBORO, DE 19966
MLS# DESU2100670Listed by: RE/MAX ASSOCIATES - Coming Soon
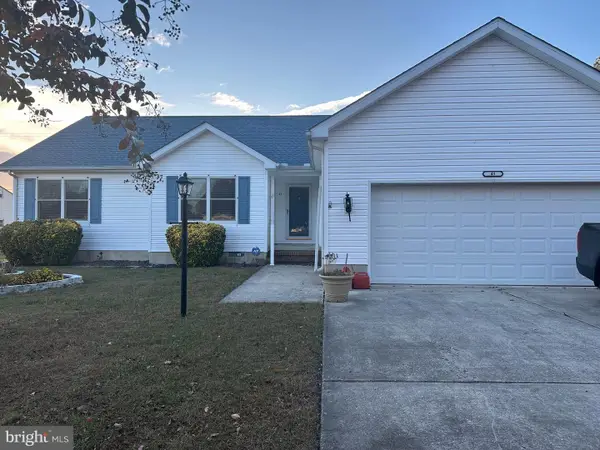 $430,000Coming Soon3 beds 2 baths
$430,000Coming Soon3 beds 2 baths43 Comanche Cir, MILLSBORO, DE 19966
MLS# DESU2100384Listed by: NORTHROP REALTY - New
 $329,900Active2 beds 2 baths905 sq. ft.
$329,900Active2 beds 2 baths905 sq. ft.30975 Crepe Myrtle Dr #116, MILLSBORO, DE 19966
MLS# DESU2096782Listed by: BERKSHIRE HATHAWAY HOMESERVICES PENFED REALTY - New
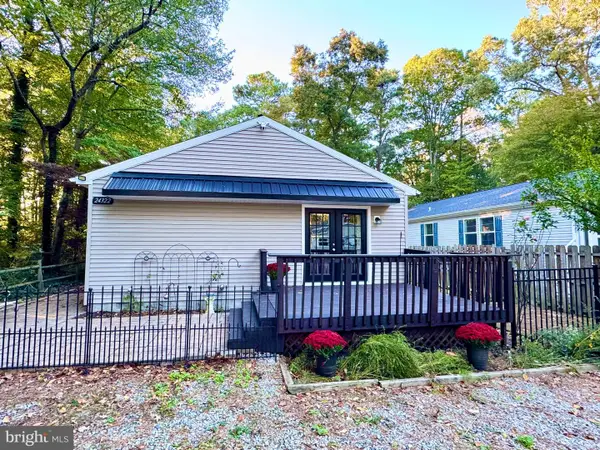 $364,000Active3 beds 2 baths1,248 sq. ft.
$364,000Active3 beds 2 baths1,248 sq. ft.24322 Canal Dr, MILLSBORO, DE 19966
MLS# DESU2100014Listed by: TESLA REALTY GROUP, LLC - New
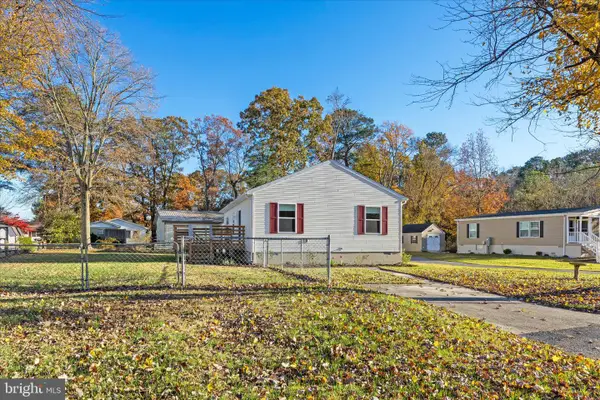 $360,000Active3 beds 2 baths1,144 sq. ft.
$360,000Active3 beds 2 baths1,144 sq. ft.32772 Vera Ln, MILLSBORO, DE 19966
MLS# DESU2100290Listed by: KELLER WILLIAMS REALTY 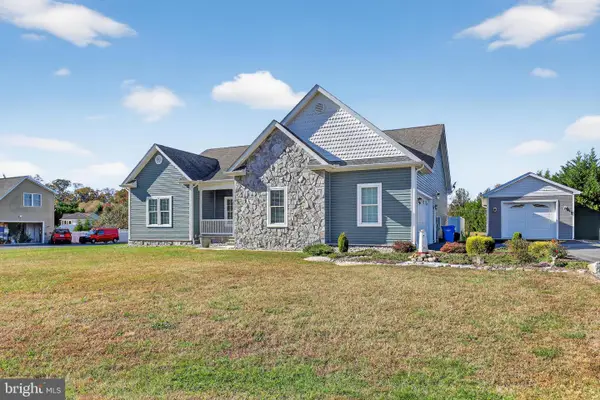 $529,900Pending2 beds 2 baths1,902 sq. ft.
$529,900Pending2 beds 2 baths1,902 sq. ft.32575 Friendship Dr, MILLSBORO, DE 19966
MLS# DESU2100364Listed by: BERKSHIRE HATHAWAY HOMESERVICES PENFED REALTY - OP
