26016 Hayfield Lane - Lot #41, Millsboro, DE 19966
Local realty services provided by:ERA Cole Realty
26016 Hayfield Lane - Lot #41,Millsboro, DE 19966
$469,990
- 3 Beds
- 2 Baths
- 1,521 sq. ft.
- Single family
- Pending
Listed by:georgiana penny
Office:cape realty
MLS#:DESU2091286
Source:BRIGHTMLS
Price summary
- Price:$469,990
- Price per sq. ft.:$309
- Monthly HOA dues:$141
About this home
Built by award-winning local builder, Capstone Homes, this Devon spec home on lot 41 in Citation Meadows is ALMOST move-in ready with a quick delivery incentive*, plus the builder will split the transfer tax*! The Devon is Capstone's most popular open-concept first floor living floorplan and features a generous kitchen layout with oversized breakfast nook. Capstone Homes goes a step above the competition by offering standard what some call upgrades. In addition, this particular home has enhanced even more with, elevation B, vaulted ceiling, screened porch, gas fireplace, luxuious primary bathroom with tiled shower and frameless glass shower door, quartz countertops, painted kitchen cabinets, upgraded lighting package, paver patio with full yard of sod and irrigation, and more! Citation Meadows is new community conveniently located in Millsboro, with 49 half acre lots - perfect for your dream home. The perfect blend of peaceful living and proximity to shopping and the beaches makes this community an ideal place to call home. Founded in 2006, this family-owned and operated local builder is committed to building quality homes throughout Sussex County. Call today to request a full list of Capstone’s standard features, upgrades and floor plan, or make an appointment to visit the Gabriel model at Citation Meadows. Capstone Homes - Guiding you home, every step of the way. *Incentive is included in the list price. Incentives and pricing may change at any time.
Contact an agent
Home facts
- Year built:2025
- Listing ID #:DESU2091286
- Added:66 day(s) ago
- Updated:October 03, 2025 at 07:44 AM
Rooms and interior
- Bedrooms:3
- Total bathrooms:2
- Full bathrooms:2
- Living area:1,521 sq. ft.
Heating and cooling
- Cooling:Central A/C
- Heating:Central, Electric, Heat Pump(s)
Structure and exterior
- Roof:Architectural Shingle
- Year built:2025
- Building area:1,521 sq. ft.
- Lot area:0.5 Acres
Utilities
- Water:Well
- Sewer:Gravity Sept Fld
Finances and disclosures
- Price:$469,990
- Price per sq. ft.:$309
New listings near 26016 Hayfield Lane - Lot #41
- New
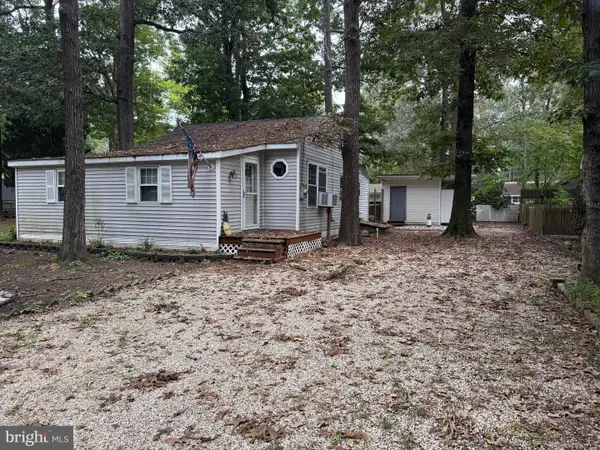 $89,000Active3 beds 2 baths1,150 sq. ft.
$89,000Active3 beds 2 baths1,150 sq. ft.28397 Nanticoke Ave #6670, MILLSBORO, DE 19966
MLS# DESU2098068Listed by: NEXTHOME TOMORROW REALTY - New
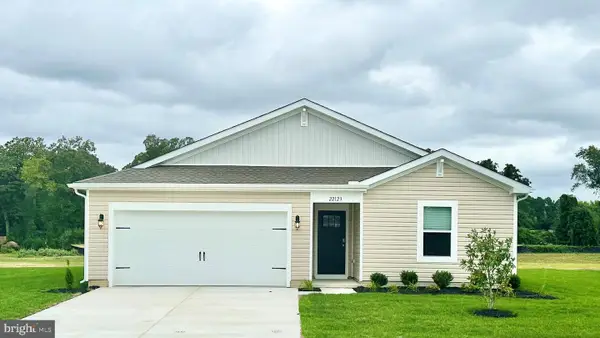 $384,990Active4 beds 2 baths1,698 sq. ft.
$384,990Active4 beds 2 baths1,698 sq. ft.22398 Reeve Rd, MILLSBORO, DE 19966
MLS# DESU2098062Listed by: D.R. HORTON REALTY OF DELAWARE, LLC - New
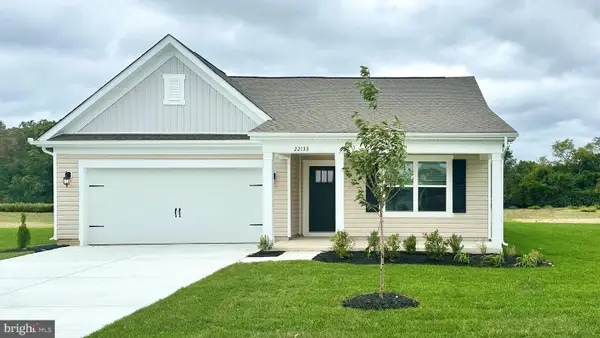 $423,990Active4 beds 2 baths1,774 sq. ft.
$423,990Active4 beds 2 baths1,774 sq. ft.22359 Reeve Rd, MILLSBORO, DE 19966
MLS# DESU2098060Listed by: D.R. HORTON REALTY OF DELAWARE, LLC - Coming Soon
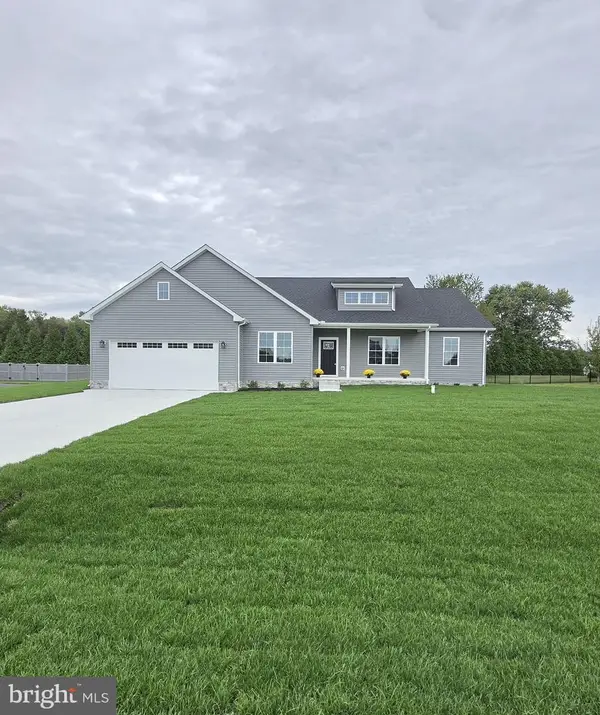 $570,000Coming Soon3 beds 3 baths
$570,000Coming Soon3 beds 3 baths63 Beacon Cir, MILLSBORO, DE 19966
MLS# DESU2098044Listed by: PATTERSON-SCHWARTZ-REHOBOTH - Coming Soon
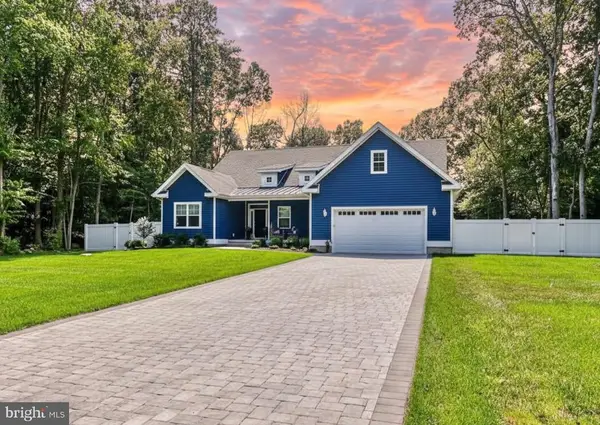 $700,000Coming Soon3 beds 3 baths
$700,000Coming Soon3 beds 3 baths22902 W Lakeview Dr, MILLSBORO, DE 19966
MLS# DESU2097500Listed by: NORTHROP REALTY - New
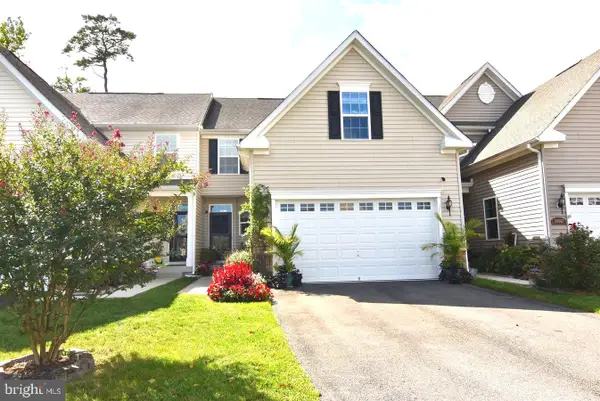 $349,900Active3 beds 4 baths2,500 sq. ft.
$349,900Active3 beds 4 baths2,500 sq. ft.30043 Plantation Dr, MILLSBORO, DE 19966
MLS# DESU2098024Listed by: JACK LINGO MILLSBORO - New
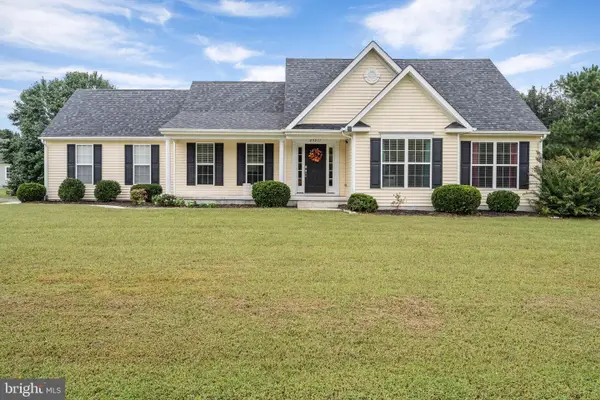 $418,000Active3 beds 2 baths1,558 sq. ft.
$418,000Active3 beds 2 baths1,558 sq. ft.25911 Country Meadows Dr, MILLSBORO, DE 19966
MLS# DESU2097578Listed by: IRON VALLEY REAL ESTATE AT THE BEACH - New
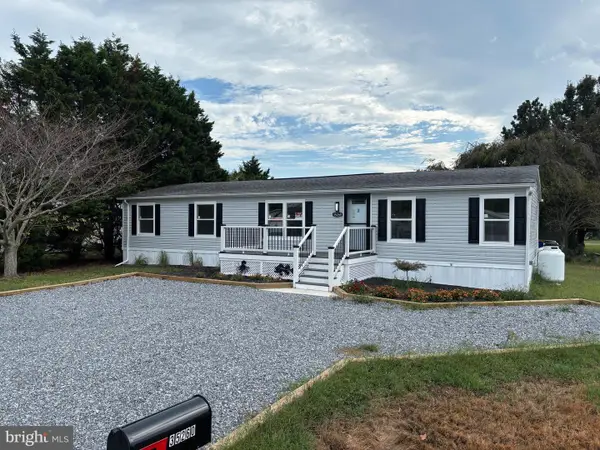 $175,000Active3 beds 2 baths1,550 sq. ft.
$175,000Active3 beds 2 baths1,550 sq. ft.35260 6th Street, MILLSBORO, DE 19966
MLS# DESU2097742Listed by: RE/MAX ASSOCIATES-HOCKESSIN - New
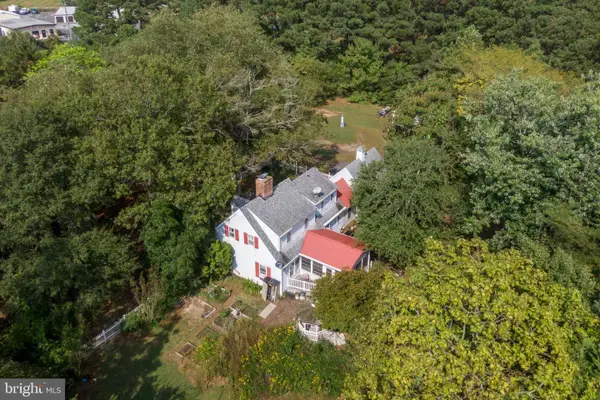 $475,000Active4 beds 2 baths1,500 sq. ft.
$475,000Active4 beds 2 baths1,500 sq. ft.29863 John J Williams Hwy, MILLSBORO, DE 19966
MLS# DESU2097754Listed by: BERKSHIRE HATHAWAY HOMESERVICES PENFED REALTY - Open Sun, 12 to 3pmNew
 $294,999Active4 beds 3 baths1,478 sq. ft.
$294,999Active4 beds 3 baths1,478 sq. ft.20954 Brunswick Ln, MILLSBORO, DE 19966
MLS# DESU2097542Listed by: COMPASS
