27283 18th Blvd, MILLSBORO, DE 19966
Local realty services provided by:ERA Martin Associates
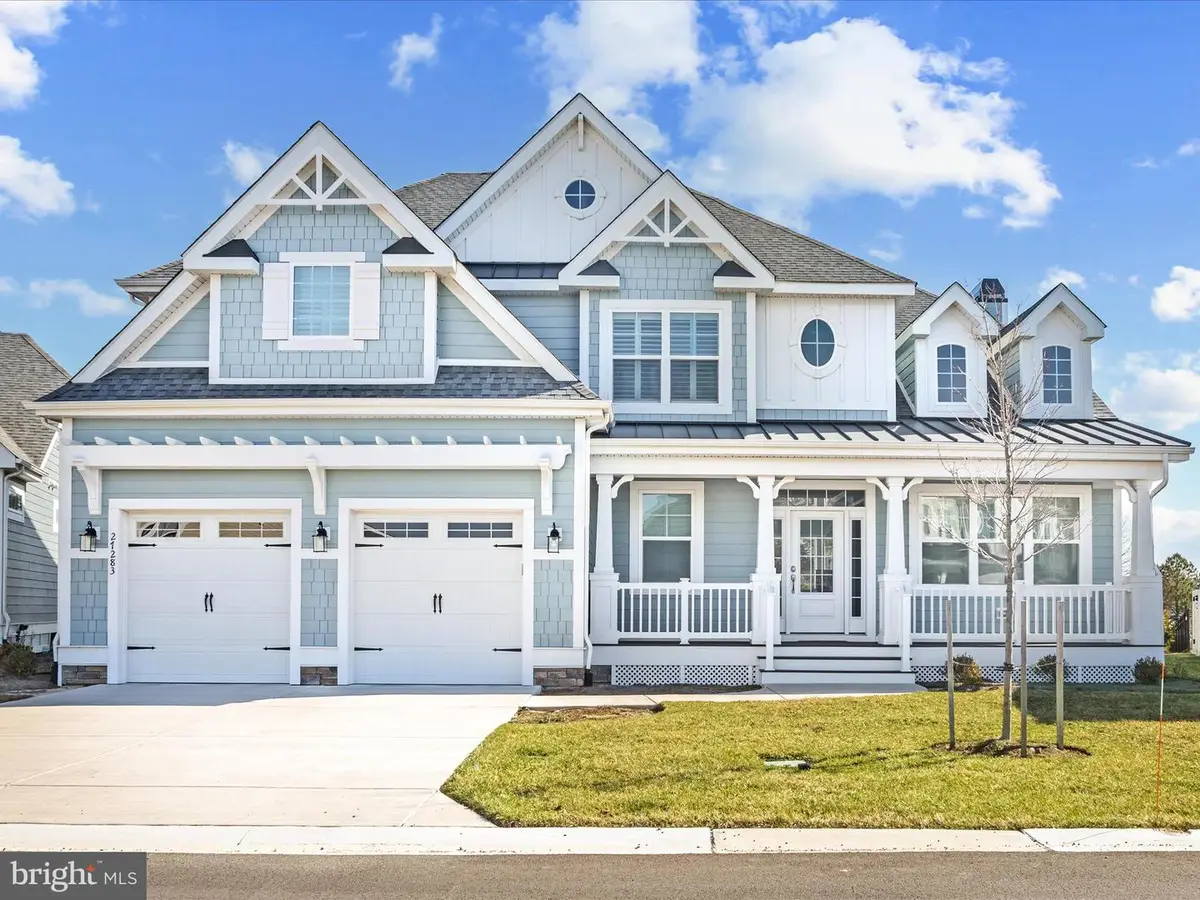
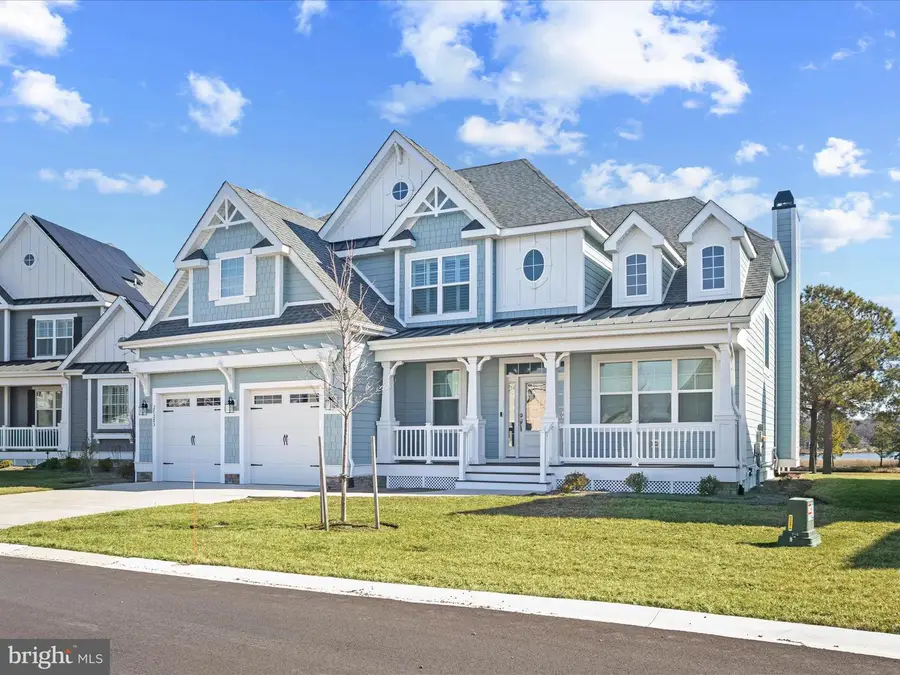
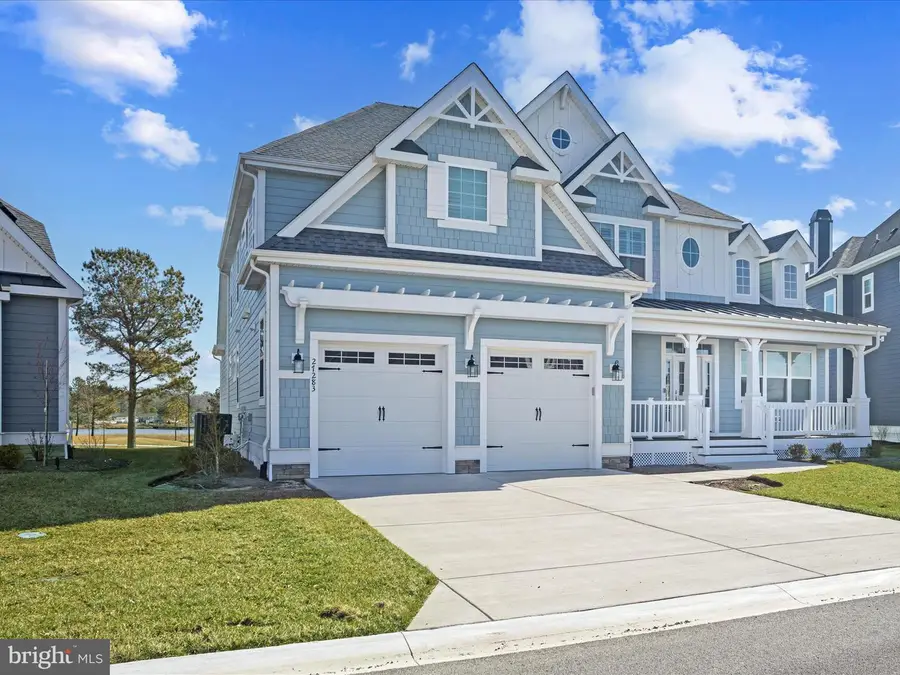
27283 18th Blvd,MILLSBORO, DE 19966
$1,675,000
- 4 Beds
- 4 Baths
- 6,226 sq. ft.
- Single family
- Active
Listed by:valerie ellenberger
Office:compass
MLS#:DESU2082456
Source:BRIGHTMLS
Price summary
- Price:$1,675,000
- Price per sq. ft.:$269.03
- Monthly HOA dues:$381.33
About this home
Nestled on a premier lot in the sought after Peninsula Golf & Country Club, this exquisite Schell Shearwater expanded floor plan offers breathtaking views of the 18th fairway and Lingo Creek on the Indian River Bay. Watch the sunrise and moonrise while eagles and herons soar overhead—nature’s beauty at your doorstep.
Step inside to a light-filled, open-concept design with luxury vinyl plank flooring throughout the main level and plantation shutters for timeless elegance. The two-story living room features a striking stone fireplace, while the gourmet kitchen is a chef’s dream, boasting Profile Café-level appliances, double ovens, a 5-burner gas cooktop, a walk-in pantry, and an expansive island—perfect for entertaining. An adjacent dining area, private office, first-floor primary suite and laundry room add to the home’s exceptional functionality.
Enjoy year-round outdoor living with porches on both levels, plus a screened-in porch and deck overlooking the serene surroundings. Upstairs, discover three additional bedrooms, including an oversized bedroom retreat with an ensuite, along with a spacious loft/game area. The unfinished lower level offers endless possibilities with a bath rough-in, ready for customization.
Additional features include ceiling fans throughout, a tankless water heater, a security system, ring video door bell and Schell Smart Home monitoring for your ultimate convenience.
Relax, yard maintenance is provided by the HOA. Step outside and enjoy the Peninsula community with its world-class amenities and gated security. The clubhouse features a large restaurant with indoor and outdoor dining, billiards, wine, and game rooms, men's and women's lounges, a pro shop, putting greens, driving range, bocce courts, and the premier Jack Nicklaus golf course. The adjacent Lakeside village is home to the fitness center with an indoor pool, adult outdoor pool, wave pool and a very fun activity pool. Enjoy poolside summer dining, Tiki bar, weight room, fitness classes, hot tubs, sauna, spa rooms, game room, tennis, pickle-ball, dog park, community garden, nature center, bay beach, fishing pier and miles of walking trails. Participate in year-round events and activities where you can make friends for a lifetime. Capital contribution to PCA is 0 .5% of the sales price. Club membership is additional and is required, choose from 3 levels, see disclosures.
Don’t miss the chance to experience elevated coastal living at its finest!
Contact an agent
Home facts
- Year built:2022
- Listing Id #:DESU2082456
- Added:147 day(s) ago
- Updated:August 23, 2025 at 01:41 PM
Rooms and interior
- Bedrooms:4
- Total bathrooms:4
- Full bathrooms:3
- Half bathrooms:1
- Living area:6,226 sq. ft.
Heating and cooling
- Cooling:Central A/C
- Heating:Forced Air, Natural Gas
Structure and exterior
- Roof:Architectural Shingle
- Year built:2022
- Building area:6,226 sq. ft.
- Lot area:0.18 Acres
Schools
- High school:SUSSEX CENTRAL
Utilities
- Water:Public
- Sewer:Public Sewer
Finances and disclosures
- Price:$1,675,000
- Price per sq. ft.:$269.03
- Tax amount:$2,251 (2024)
New listings near 27283 18th Blvd
- Coming Soon
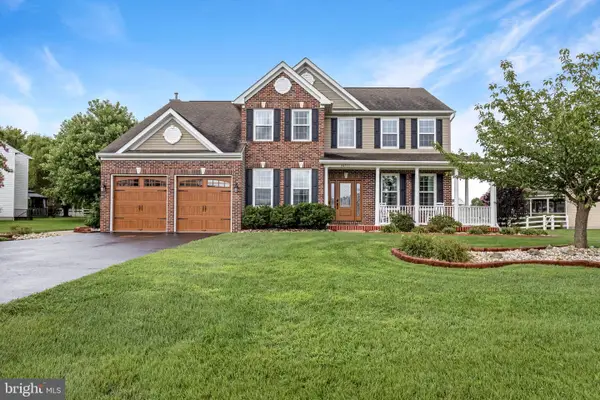 $535,000Coming Soon4 beds 3 baths
$535,000Coming Soon4 beds 3 baths24711 Shoreline Dr, MILLSBORO, DE 19966
MLS# DESU2093292Listed by: KELLER WILLIAMS REALTY - Coming Soon
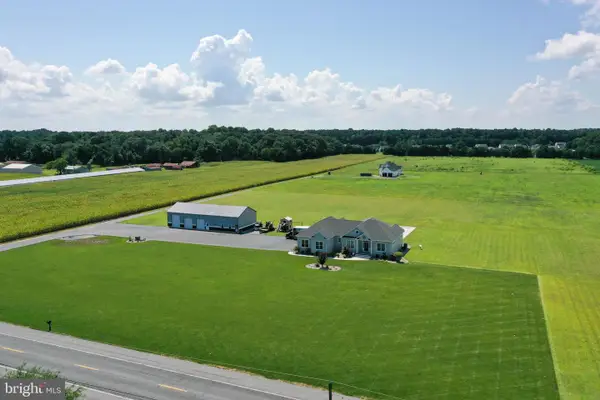 $1,224,900Coming Soon5 beds 3 baths
$1,224,900Coming Soon5 beds 3 baths28212 Meadow Lark Ln, MILLSBORO, DE 19966
MLS# DESU2093396Listed by: EXP REALTY, LLC - New
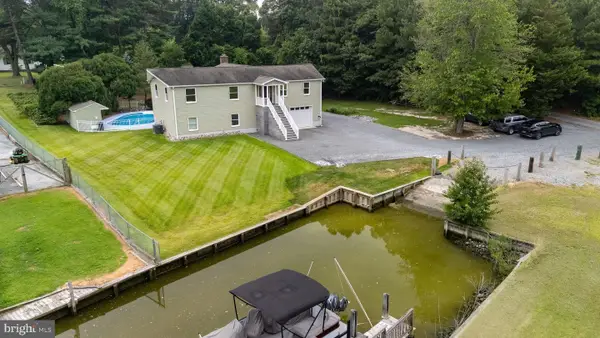 $875,000Active3 beds 3 baths2,133 sq. ft.
$875,000Active3 beds 3 baths2,133 sq. ft.24151 Creek View Dr, MILLSBORO, DE 19966
MLS# DESU2092618Listed by: COLDWELL BANKER PREMIER - REHOBOTH - New
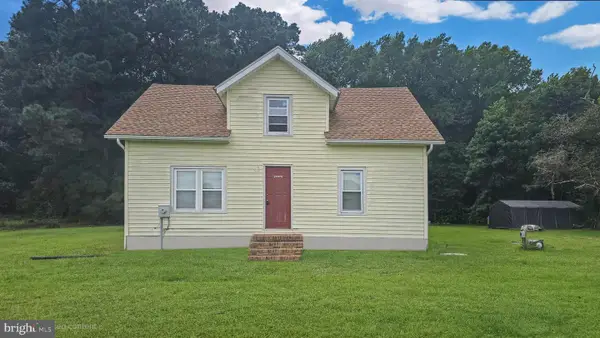 $238,000Active5 beds 2 baths1,651 sq. ft.
$238,000Active5 beds 2 baths1,651 sq. ft.26820 Bethesda Rd, MILLSBORO, DE 19966
MLS# DESU2093194Listed by: EXP REALTY, LLC - Coming Soon
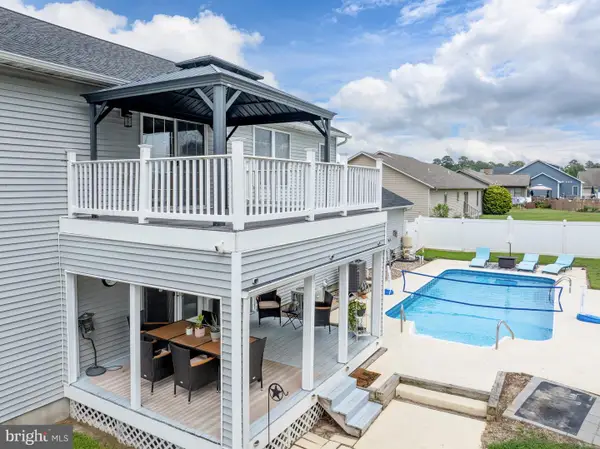 $550,000Coming Soon6 beds 3 baths
$550,000Coming Soon6 beds 3 baths200 Millstone Ln, MILLSBORO, DE 19966
MLS# DESU2093394Listed by: IRON VALLEY REAL ESTATE PREMIER - Coming SoonOpen Thu, 4 to 6pm
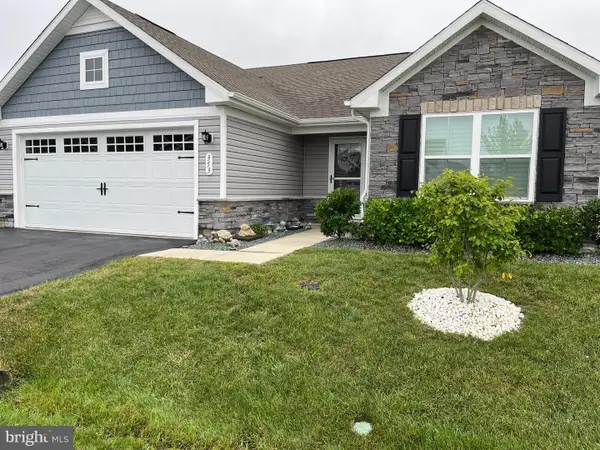 $365,000Coming Soon3 beds 2 baths
$365,000Coming Soon3 beds 2 baths353 Windflower Dr, MILLSBORO, DE 19966
MLS# DESU2093330Listed by: THE MOVING EXPERIENCE DELAWARE INC - New
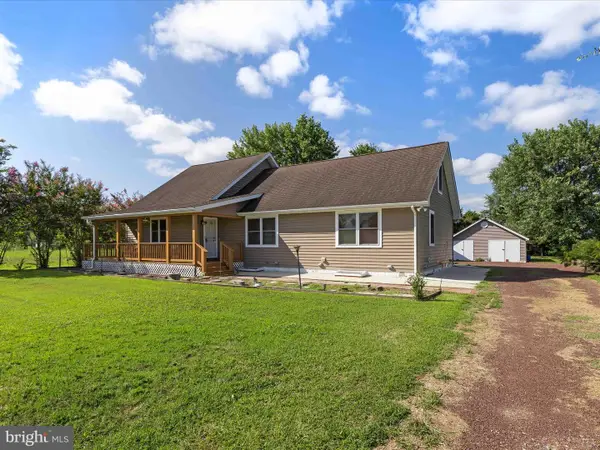 $475,000Active3 beds 3 baths1,850 sq. ft.
$475,000Active3 beds 3 baths1,850 sq. ft.27906 Layton Davis Rd, MILLSBORO, DE 19966
MLS# DESU2093376Listed by: NEXTHOME TOMORROW REALTY - New
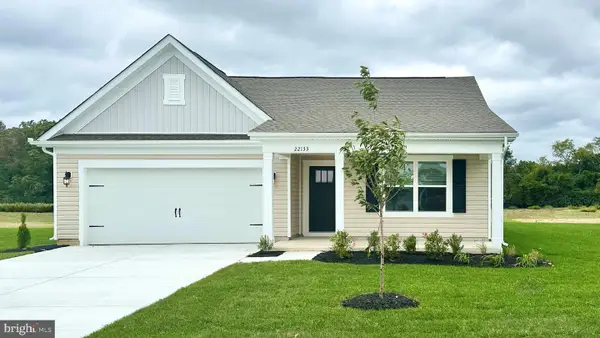 $403,990Active4 beds 2 baths1,774 sq. ft.
$403,990Active4 beds 2 baths1,774 sq. ft.22410 Reeve Rd, MILLSBORO, DE 19966
MLS# DESU2093378Listed by: D.R. HORTON REALTY OF DELAWARE, LLC - New
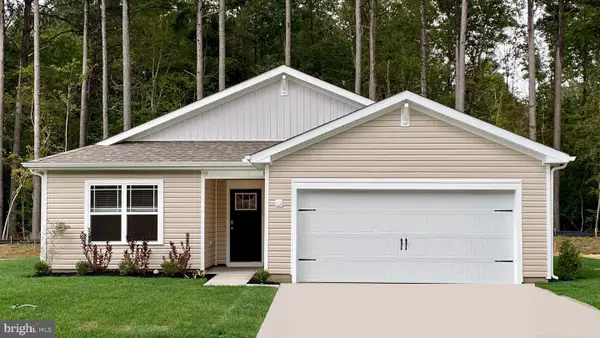 $399,990Active3 beds 2 baths1,558 sq. ft.
$399,990Active3 beds 2 baths1,558 sq. ft.22351 Reeve Rd, MILLSBORO, DE 19966
MLS# DESU2093384Listed by: D.R. HORTON REALTY OF DELAWARE, LLC - Open Sat, 11am to 2pmNew
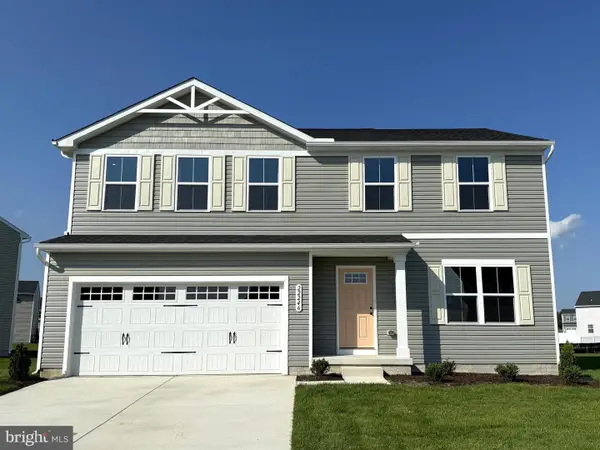 $369,485Active4 beds 3 baths1,903 sq. ft.
$369,485Active4 beds 3 baths1,903 sq. ft.22246 Thomas Jefferson Ter, MILLSBORO, DE 19966
MLS# DESU2093370Listed by: NVR, INC.
