29226 Oxford Dr, Millsboro, DE 19966
Local realty services provided by:Mountain Realty ERA Powered
29226 Oxford Dr,Millsboro, DE 19966
$523,440
- 4 Beds
- 5 Baths
- 3,000 sq. ft.
- Single family
- Pending
Listed by: jaime hurlock
Office: long & foster real estate, inc.
MLS#:DESU2091594
Source:BRIGHTMLS
Price summary
- Price:$523,440
- Price per sq. ft.:$174.48
- Monthly HOA dues:$357
About this home
MOVE IN READY-FINISHED BASEMENT AND UPPER LEVEL! Photos are of actual home! FULLY SODDED YARD and 6 ft privacy fences now permitted on all South Shore homes! This expansive single-story Dover home features den/formal dining area followed by an open space kitchen, family room and breakfast room with quick access to the covered porch. In a quiet corner is the lavish owner’s suite with an attached bathroom, while framing the foyer are two restful bedrooms and a versatile two-car garage. Upstairs is an additional loft, bedroom, and full bathroom. The basement offers a double wide areaway stairs with sliding door, finished rec room and full bathroom. Additionally there is significant unfinished basement square footage for future finishing or storage. Plantation Lakes is a master-planned community featuring an 18-hole championship golf course and incredible lifestyle for your next best chapter in Millsboro, DE. A championship golf course, vibrant social center and resort-inspired amenities offer a blend of connection, recreation and wellness for a healthy and balanced lifestyle—all set in desirable location close to the Delaware coast. Amenities include two outdoor pools, splash fountain, pickleball and tennis courts, beach volleyball, tot lot, walking paths, fitness center, and community center. Within the community is a state of the art Clubhouse featuring a pro shop, golf simulator, expansive indoor and outdoor dining options at The Landing Bar & Grille, and a place to gather with neighbors. Now building in South Shore at Plantation Lakes offering detached homes, villas, and townhomes. Several homes are under construction, call for a complete list of available homes and specific home upgrades! MODELS ARE OPEN TO DAILY TO THE GENERAL PUBLIC, STOP IN FOR A TOUR! MODEL LOCATED AT 24626 BRAMBLE DR. **Front fee has been removed, and significant closing cost assistance with use of preferred lender and title!
Contact an agent
Home facts
- Year built:2025
- Listing ID #:DESU2091594
- Added:116 day(s) ago
- Updated:November 20, 2025 at 08:43 AM
Rooms and interior
- Bedrooms:4
- Total bathrooms:5
- Full bathrooms:4
- Half bathrooms:1
- Living area:3,000 sq. ft.
Heating and cooling
- Cooling:Central A/C
- Heating:Forced Air, Natural Gas
Structure and exterior
- Year built:2025
- Building area:3,000 sq. ft.
- Lot area:0.16 Acres
Utilities
- Water:Public
- Sewer:Public Sewer
Finances and disclosures
- Price:$523,440
- Price per sq. ft.:$174.48
- Tax amount:$4,400 (2024)
New listings near 29226 Oxford Dr
- Coming Soon
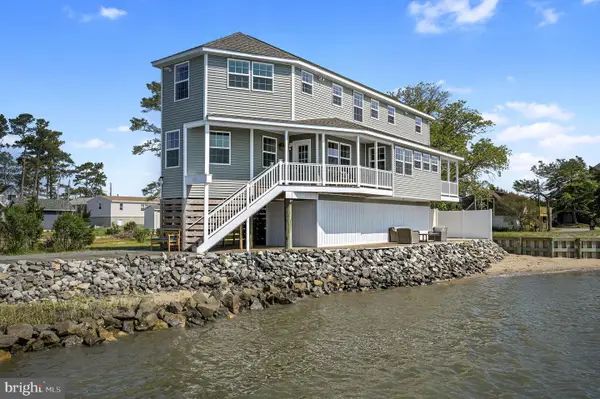 $899,500Coming Soon4 beds 3 baths
$899,500Coming Soon4 beds 3 baths33379 Grove St, MILLSBORO, DE 19966
MLS# DESU2100870Listed by: MASTEN REALTY LLC - New
 $289,900Active3 beds 2 baths1,488 sq. ft.
$289,900Active3 beds 2 baths1,488 sq. ft.2106 Caitlins Way, MILLSBORO, DE 19966
MLS# DESU2100672Listed by: THE LISA MATHENA GROUP, INC. - New
 $130,000Active3 beds 2 baths1,204 sq. ft.
$130,000Active3 beds 2 baths1,204 sq. ft.35394 N Sussex Ln, MILLSBORO, DE 19966
MLS# DESU2100742Listed by: KELLER WILLIAMS REALTY - New
 $388,990Active4 beds 2 baths1,698 sq. ft.
$388,990Active4 beds 2 baths1,698 sq. ft.22378 Reeve Rd, MILLSBORO, DE 19966
MLS# DESU2100744Listed by: D.R. HORTON REALTY OF DELAWARE, LLC - Open Sat, 10am to 12pmNew
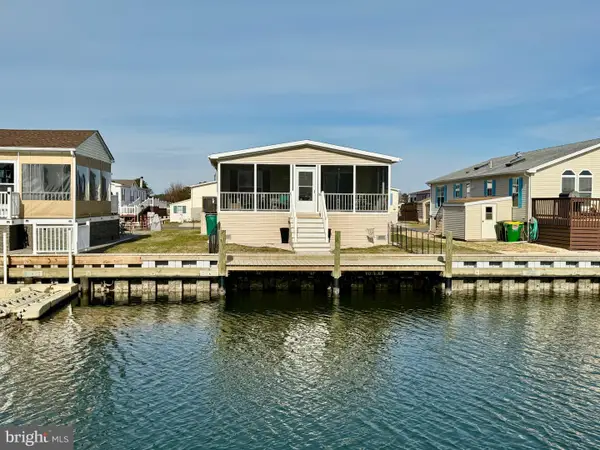 $217,000Active3 beds 2 baths1,296 sq. ft.
$217,000Active3 beds 2 baths1,296 sq. ft.26221 Cove Dr, MILLSBORO, DE 19966
MLS# DESU2100670Listed by: RE/MAX ASSOCIATES - Coming Soon
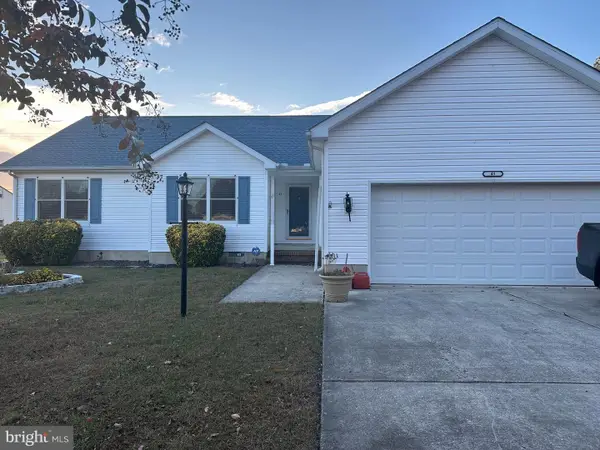 $430,000Coming Soon3 beds 2 baths
$430,000Coming Soon3 beds 2 baths43 Comanche Cir, MILLSBORO, DE 19966
MLS# DESU2100384Listed by: NORTHROP REALTY - New
 $329,900Active2 beds 2 baths905 sq. ft.
$329,900Active2 beds 2 baths905 sq. ft.30975 Crepe Myrtle Dr #116, MILLSBORO, DE 19966
MLS# DESU2096782Listed by: BERKSHIRE HATHAWAY HOMESERVICES PENFED REALTY - New
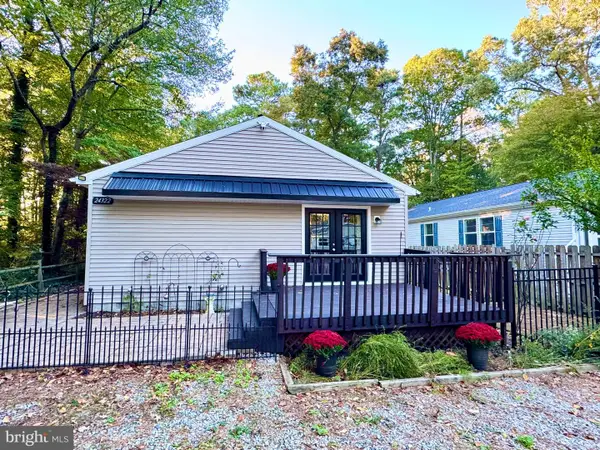 $364,000Active3 beds 2 baths1,248 sq. ft.
$364,000Active3 beds 2 baths1,248 sq. ft.24322 Canal Dr, MILLSBORO, DE 19966
MLS# DESU2100014Listed by: TESLA REALTY GROUP, LLC - New
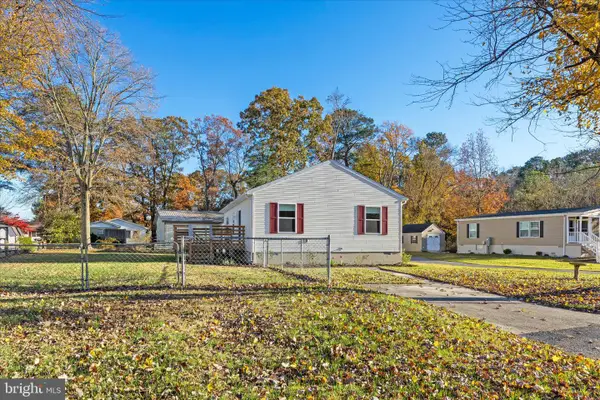 $360,000Active3 beds 2 baths1,144 sq. ft.
$360,000Active3 beds 2 baths1,144 sq. ft.32772 Vera Ln, MILLSBORO, DE 19966
MLS# DESU2100290Listed by: KELLER WILLIAMS REALTY 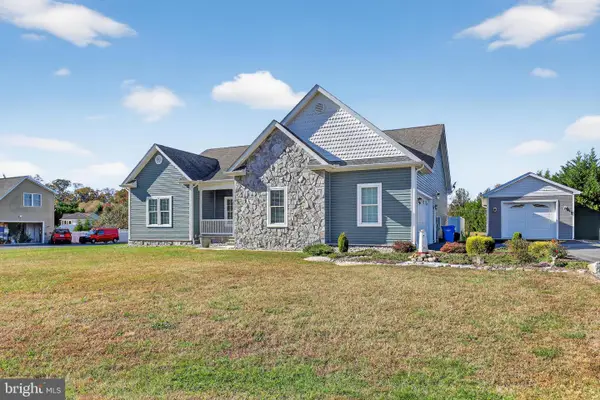 $529,900Pending2 beds 2 baths1,902 sq. ft.
$529,900Pending2 beds 2 baths1,902 sq. ft.32575 Friendship Dr, MILLSBORO, DE 19966
MLS# DESU2100364Listed by: BERKSHIRE HATHAWAY HOMESERVICES PENFED REALTY - OP
