29329 Oxford Dr, Millsboro, DE 19966
Local realty services provided by:ERA Cole Realty
29329 Oxford Dr,Millsboro, DE 19966
$374,990
- 3 Beds
- 3 Baths
- 2,050 sq. ft.
- Townhouse
- Pending
Upcoming open houses
- Fri, Oct 0310:00 am - 05:00 pm
- Sat, Oct 0410:00 am - 05:00 pm
- Sun, Oct 0510:00 am - 05:00 pm
- Mon, Oct 0610:00 am - 05:00 pm
- Tue, Oct 0710:00 am - 05:00 pm
- Wed, Oct 0810:00 am - 05:00 pm
Listed by:jaime hurlock
Office:long & foster real estate, inc.
MLS#:DESU2091598
Source:BRIGHTMLS
Price summary
- Price:$374,990
- Price per sq. ft.:$182.92
- Monthly HOA dues:$180
About this home
READY NOW-POND FRONT END UNIT! 6 ft fences and no front foot fee or deeded golf! This Laguna villa-style home offers a first-floor owners suite with a beautifully designed open concept designer kitchen, dining area, and great room. The first floor includes a powder room, 2 car garage, vaulted ceilings, and upgraded finishes throughout including light gray soft cushion close cabinetry throughout kitchen, QUARTZ countertops, subway tile backsplash, stainless steel appliances, and MUCH MORE! Upstairs the perfect loft space overlooking the great room below, full guest bath, and 2 guest bedrooms. This is a private POND FRONT homesite with a large paver patio! A two car garage rounds out this home. Plantation Lakes is a master-planned community featuring an 18-hole championship golf course and incredible lifestyle for your next best chapter in Millsboro, DE. A championship golf course, vibrant social center and resort-inspired amenities offer a blend of connection, recreation and wellness for a healthy and balanced lifestyle—all set in desirable location close to the Delaware coast. Amenities include two outdoor pools, splash fountain, pickleball and tennis courts, beach volleyball, tot lot, walking paths, fitness center, and community center. Within the community is a state of the art Clubhouse featuring a pro shop, golf simulator, expansive indoor and outdoor dining options at The Landing Bar & Grille, and a place to gather with neighbors. Now building in South Shore at Plantation Lakes offering detached homes, villas, and townhomes. Several homes are under construction, call for a complete list of available homes and specific home upgrades!
Contact an agent
Home facts
- Year built:2025
- Listing ID #:DESU2091598
- Added:68 day(s) ago
- Updated:October 03, 2025 at 07:44 AM
Rooms and interior
- Bedrooms:3
- Total bathrooms:3
- Full bathrooms:2
- Half bathrooms:1
- Living area:2,050 sq. ft.
Heating and cooling
- Cooling:Central A/C
- Heating:Forced Air, Natural Gas
Structure and exterior
- Year built:2025
- Building area:2,050 sq. ft.
- Lot area:0.12 Acres
Utilities
- Water:Public
- Sewer:Public Sewer
Finances and disclosures
- Price:$374,990
- Price per sq. ft.:$182.92
- Tax amount:$3,700 (2024)
New listings near 29329 Oxford Dr
- New
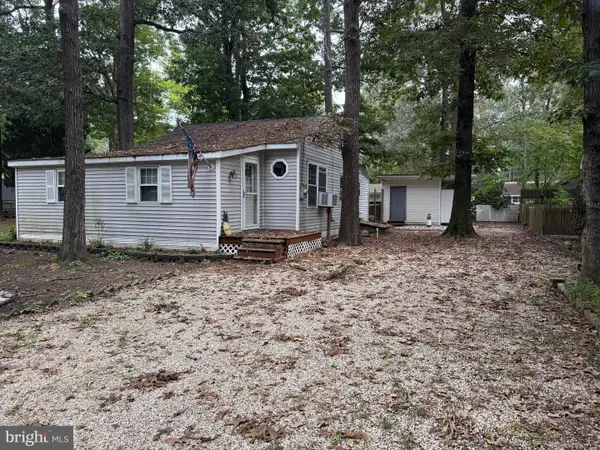 $89,000Active3 beds 2 baths1,150 sq. ft.
$89,000Active3 beds 2 baths1,150 sq. ft.28397 Nanticoke Ave #6670, MILLSBORO, DE 19966
MLS# DESU2098068Listed by: NEXTHOME TOMORROW REALTY - New
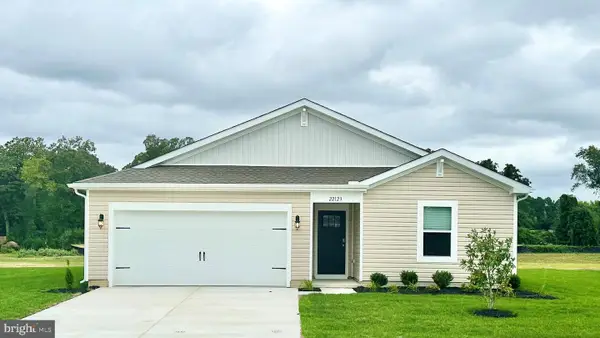 $384,990Active4 beds 2 baths1,698 sq. ft.
$384,990Active4 beds 2 baths1,698 sq. ft.22398 Reeve Rd, MILLSBORO, DE 19966
MLS# DESU2098062Listed by: D.R. HORTON REALTY OF DELAWARE, LLC - New
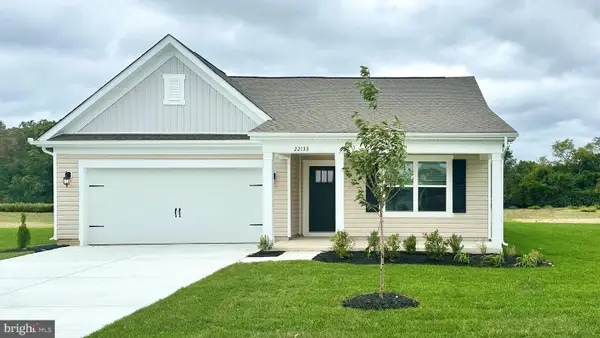 $423,990Active4 beds 2 baths1,774 sq. ft.
$423,990Active4 beds 2 baths1,774 sq. ft.22359 Reeve Rd, MILLSBORO, DE 19966
MLS# DESU2098060Listed by: D.R. HORTON REALTY OF DELAWARE, LLC - Coming Soon
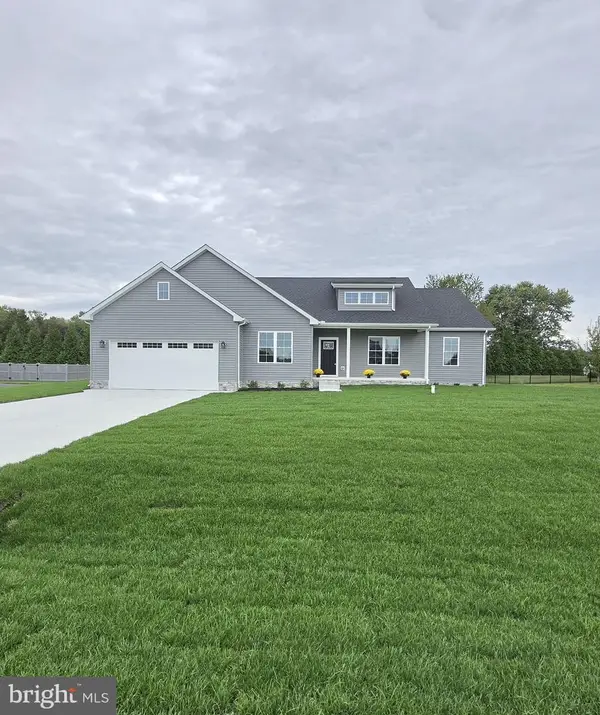 $570,000Coming Soon3 beds 3 baths
$570,000Coming Soon3 beds 3 baths63 Beacon Cir, MILLSBORO, DE 19966
MLS# DESU2098044Listed by: PATTERSON-SCHWARTZ-REHOBOTH - Coming Soon
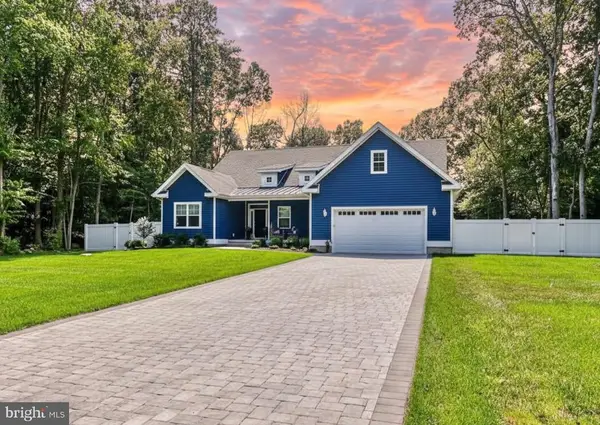 $700,000Coming Soon3 beds 3 baths
$700,000Coming Soon3 beds 3 baths22902 W Lakeview Dr, MILLSBORO, DE 19966
MLS# DESU2097500Listed by: NORTHROP REALTY - New
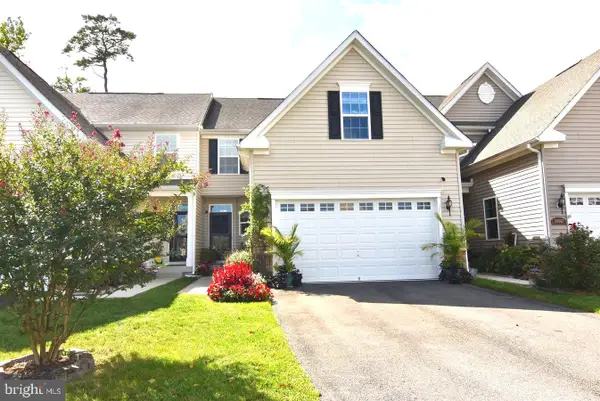 $349,900Active3 beds 4 baths2,500 sq. ft.
$349,900Active3 beds 4 baths2,500 sq. ft.30043 Plantation Dr, MILLSBORO, DE 19966
MLS# DESU2098024Listed by: JACK LINGO MILLSBORO - New
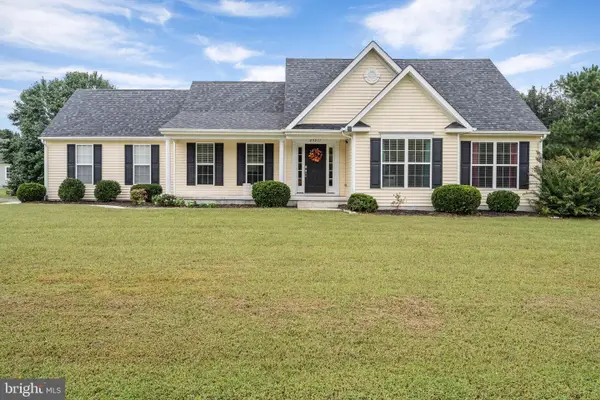 $418,000Active3 beds 2 baths1,558 sq. ft.
$418,000Active3 beds 2 baths1,558 sq. ft.25911 Country Meadows Dr, MILLSBORO, DE 19966
MLS# DESU2097578Listed by: IRON VALLEY REAL ESTATE AT THE BEACH - New
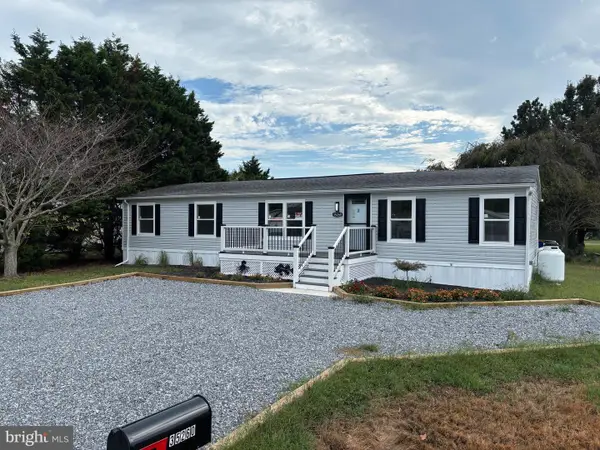 $175,000Active3 beds 2 baths1,550 sq. ft.
$175,000Active3 beds 2 baths1,550 sq. ft.35260 6th Street, MILLSBORO, DE 19966
MLS# DESU2097742Listed by: RE/MAX ASSOCIATES-HOCKESSIN - New
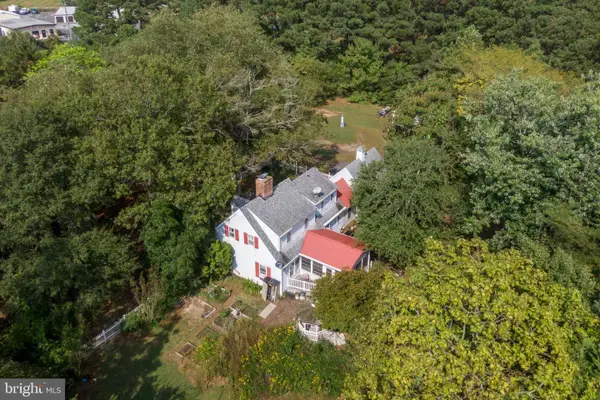 $475,000Active4 beds 2 baths1,500 sq. ft.
$475,000Active4 beds 2 baths1,500 sq. ft.29863 John J Williams Hwy, MILLSBORO, DE 19966
MLS# DESU2097754Listed by: BERKSHIRE HATHAWAY HOMESERVICES PENFED REALTY - Open Sun, 12 to 3pmNew
 $294,999Active4 beds 3 baths1,478 sq. ft.
$294,999Active4 beds 3 baths1,478 sq. ft.20954 Brunswick Ln, MILLSBORO, DE 19966
MLS# DESU2097542Listed by: COMPASS
