35146 Wright Way, Millsboro, DE 19966
Local realty services provided by:ERA Central Realty Group
35146 Wright Way,Millsboro, DE 19966
$339,900
- 3 Beds
- 4 Baths
- 2,371 sq. ft.
- Townhouse
- Pending
Listed by: christina lennick
Office: exp realty, llc.
MLS#:DESU2088956
Source:BRIGHTMLS
Price summary
- Price:$339,900
- Price per sq. ft.:$143.36
- Monthly HOA dues:$380
About this home
Significant Price Reduction- Seller is motivated and ready to make a deal. Standing on the deck overlooking the Championship Golf course, your greeted with serene, open fairway that stretches out like a living painting. The perfectly manicured fairways roll gently into the distance, and pockets of sand traps and glistening water add texture and contrast to the vibrant green landscape. In the early morning a soft mist clings to the grass, and dew sparkles under the rising sun. You might catch the hum of a golf cart through the still air off the composite deck while sipping your morning coffee. Make an offer today!
Welcome to luxury living at its finest in this three-story luxury townhome which features a two-car garage, mud room, and a spacious first-floor recreation room with access to a powder room. On this level sliding glass doors lead out to a secluded space over-looking the golf course. This space could also be used as a guest suite/in-law-suite. As you enter the main level of living, natural light surrounds the open concept layout. The combined living space of the great room flows seamlessly into the kitchen and boasts an oversized granite island, wine/coffee bar, walk in pantry and dining nook which is perfect for entertaining guests. Walk out through the oversized sliding glass doors onto the composite deck overlooking the golf course to soak in the sun or have nice evening drink overlooking the golf course while the sun sets. Upstairs the third floor includes a large oversized primary suite with a private bathroom, double sinks, granite countertops, tiled shower and a bench for a spa like experience nightly. Down the hall is a linen closet, laundry room and two additional generously sized bedrooms with a full bath. The two bedroom have stunning views of the golf course. This home is deeded golf. This benefitted parcel conveys with an UNLIMITED golf membership and the owners paid the HOA fees to cover this membership. The Hoa also includes access to pools, clubhouse, pickleball, walking trails, tennis, etc! The community of Plantation Lakes in known for the Arthur Hills 18- hole Championship Golf course, access to clubhouses, and fine dining at the Landing Bar and Grille, pools. The Landing Bar and Grille is open for lunch and Dinner with an outdoor patio and firepit. The North Shore Club House boasts workout facilities, a pool, and water play area.. What are you waiting for? Buy a lifestyle, not just a home. This community is sure to impress.
Contact an agent
Home facts
- Year built:2023
- Listing ID #:DESU2088956
- Added:152 day(s) ago
- Updated:November 20, 2025 at 08:43 AM
Rooms and interior
- Bedrooms:3
- Total bathrooms:4
- Full bathrooms:2
- Half bathrooms:2
- Living area:2,371 sq. ft.
Heating and cooling
- Cooling:Central A/C
- Heating:Forced Air, Heat Pump(s), Natural Gas
Structure and exterior
- Year built:2023
- Building area:2,371 sq. ft.
- Lot area:0.15 Acres
Utilities
- Water:Public
- Sewer:Public Sewer
Finances and disclosures
- Price:$339,900
- Price per sq. ft.:$143.36
- Tax amount:$3,400
New listings near 35146 Wright Way
- Coming Soon
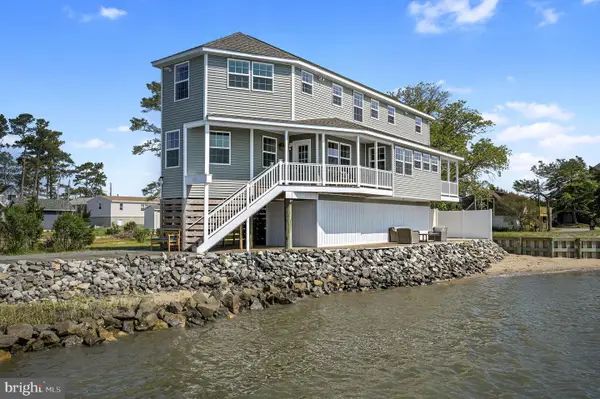 $899,500Coming Soon4 beds 3 baths
$899,500Coming Soon4 beds 3 baths33379 Grove St, MILLSBORO, DE 19966
MLS# DESU2100870Listed by: MASTEN REALTY LLC - New
 $289,900Active3 beds 2 baths1,488 sq. ft.
$289,900Active3 beds 2 baths1,488 sq. ft.2106 Caitlins Way, MILLSBORO, DE 19966
MLS# DESU2100672Listed by: THE LISA MATHENA GROUP, INC. - New
 $130,000Active3 beds 2 baths1,204 sq. ft.
$130,000Active3 beds 2 baths1,204 sq. ft.35394 N Sussex Ln, MILLSBORO, DE 19966
MLS# DESU2100742Listed by: KELLER WILLIAMS REALTY - New
 $388,990Active4 beds 2 baths1,698 sq. ft.
$388,990Active4 beds 2 baths1,698 sq. ft.22378 Reeve Rd, MILLSBORO, DE 19966
MLS# DESU2100744Listed by: D.R. HORTON REALTY OF DELAWARE, LLC - Open Sat, 10am to 12pmNew
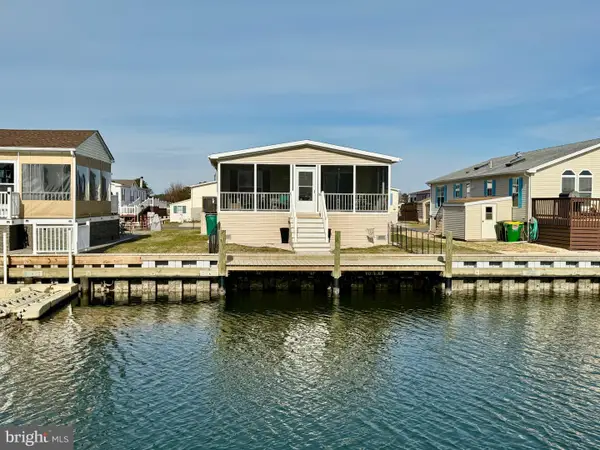 $217,000Active3 beds 2 baths1,296 sq. ft.
$217,000Active3 beds 2 baths1,296 sq. ft.26221 Cove Dr, MILLSBORO, DE 19966
MLS# DESU2100670Listed by: RE/MAX ASSOCIATES - Coming Soon
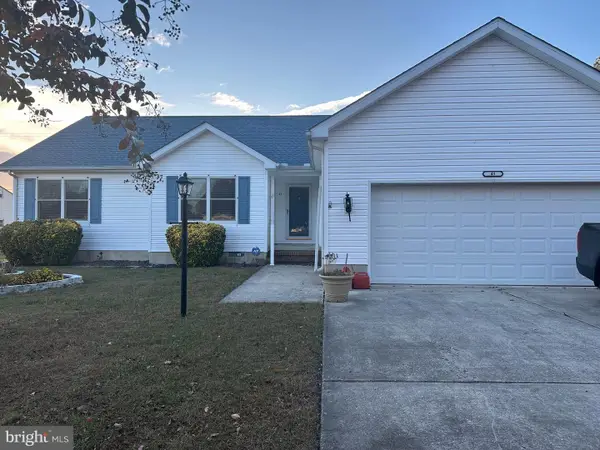 $430,000Coming Soon3 beds 2 baths
$430,000Coming Soon3 beds 2 baths43 Comanche Cir, MILLSBORO, DE 19966
MLS# DESU2100384Listed by: NORTHROP REALTY - New
 $329,900Active2 beds 2 baths905 sq. ft.
$329,900Active2 beds 2 baths905 sq. ft.30975 Crepe Myrtle Dr #116, MILLSBORO, DE 19966
MLS# DESU2096782Listed by: BERKSHIRE HATHAWAY HOMESERVICES PENFED REALTY - New
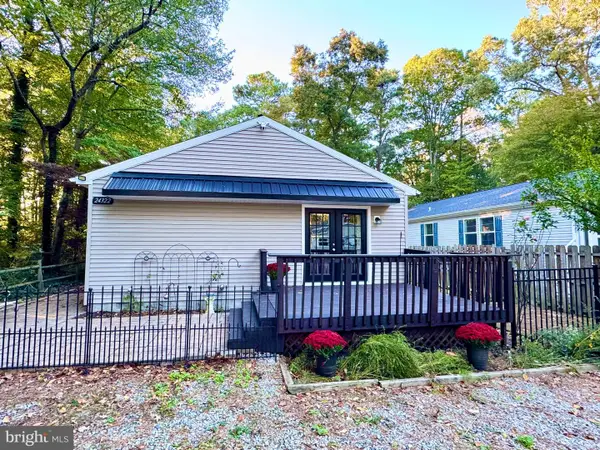 $364,000Active3 beds 2 baths1,248 sq. ft.
$364,000Active3 beds 2 baths1,248 sq. ft.24322 Canal Dr, MILLSBORO, DE 19966
MLS# DESU2100014Listed by: TESLA REALTY GROUP, LLC - New
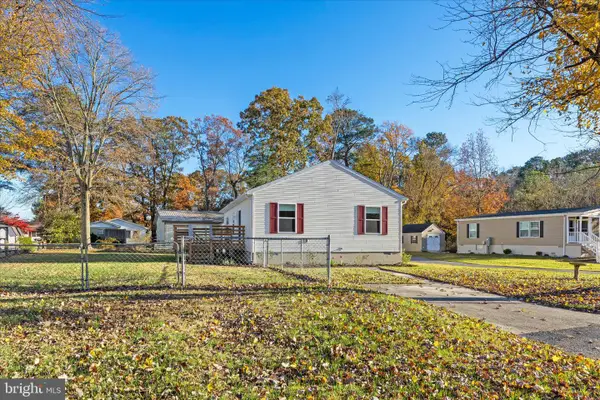 $360,000Active3 beds 2 baths1,144 sq. ft.
$360,000Active3 beds 2 baths1,144 sq. ft.32772 Vera Ln, MILLSBORO, DE 19966
MLS# DESU2100290Listed by: KELLER WILLIAMS REALTY 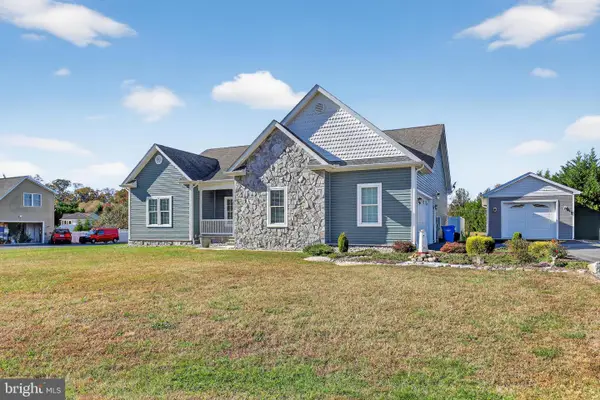 $529,900Pending2 beds 2 baths1,902 sq. ft.
$529,900Pending2 beds 2 baths1,902 sq. ft.32575 Friendship Dr, MILLSBORO, DE 19966
MLS# DESU2100364Listed by: BERKSHIRE HATHAWAY HOMESERVICES PENFED REALTY - OP
