32024 Sand Bank Ln, Millville, DE 19967
Local realty services provided by:ERA Byrne Realty
Listed by: bill cullin
Office: long & foster real estate, inc.
MLS#:DESU2092594
Source:BRIGHTMLS
Price summary
- Price:$415,000
- Price per sq. ft.:$247.61
- Monthly HOA dues:$298
About this home
NEW PRICE! Why wait for typical stripped down builder grade new construction while you can get more for your money now? Being offered, a beautiful 3-bedroom, 2 1/2-bathroom end-unit townhome with a 2-car garage located on a premium home site. What makes this home different? Features high-end furniture with all window treatments, repainted with multiple colors, two new wall mounted TV’s (no wires shown) , 4-Minka ceiling fans, a kitchen with granite countertops, a tile backsplash, stainless steel appliances, an open floor plan to the dining room-living room areas, first floor primary bedroom suite with bathroom, double sink vanity, seated shower and a walk-in closet, and the painted garage offers a beautiful epoxy coated floor (eliminates cement dust into the house) with an electric garage door opener which is not included on new construction. On the second floor there is a spacious landing area that leads to a dedicated laundry closet (brand new dryer), a mechanical room offering storage, two large guest bedrooms, a second full bathroom, and a linen closet. The outside of this home offers a fully landscaped yard with lawn irrigation that does not face another home in the back and has trees bordering the property. All of this is in the amenity-rich community of Millville by the Sea that offers resort-style living with a shuttle to downtown Bethany Beach, multiple community pools, a beautiful clubhouse with a fitness center, a game room, a community room, a yoga room, bocce ball courts and let’s not forget the pickle ball courts. When you consider the $40,000 upgrades, plus no neighbors in the back, it is a no brainer! Call for an appointment today!
Contact an agent
Home facts
- Year built:2023
- Listing ID #:DESU2092594
- Added:99 day(s) ago
- Updated:November 20, 2025 at 08:43 AM
Rooms and interior
- Bedrooms:3
- Total bathrooms:3
- Full bathrooms:2
- Half bathrooms:1
- Living area:1,676 sq. ft.
Heating and cooling
- Cooling:Central A/C
- Heating:90% Forced Air, Programmable Thermostat, Propane - Metered
Structure and exterior
- Roof:Architectural Shingle
- Year built:2023
- Building area:1,676 sq. ft.
- Lot area:0.14 Acres
Utilities
- Water:Public
- Sewer:Public Sewer
Finances and disclosures
- Price:$415,000
- Price per sq. ft.:$247.61
- Tax amount:$1,096 (2024)
New listings near 32024 Sand Bank Ln
- New
 $500,000Active4 beds 3 baths1,505 sq. ft.
$500,000Active4 beds 3 baths1,505 sq. ft.35005 Tybee St, MILLVILLE, DE 19967
MLS# DESU2100506Listed by: CROWLEY ASSOCIATES REALTY - New
 $500,490Active2 beds 2 baths1,748 sq. ft.
$500,490Active2 beds 2 baths1,748 sq. ft.34328 East Lake Ln, MILLVILLE, DE 19967
MLS# DESU2100716Listed by: D.R. HORTON REALTY OF DELAWARE, LLC - New
 $509,000Active3 beds 3 baths2,300 sq. ft.
$509,000Active3 beds 3 baths2,300 sq. ft.38051 Cross Gate Rd, MILLVILLE, DE 19967
MLS# DESU2100344Listed by: LONG & FOSTER REAL ESTATE, INC. 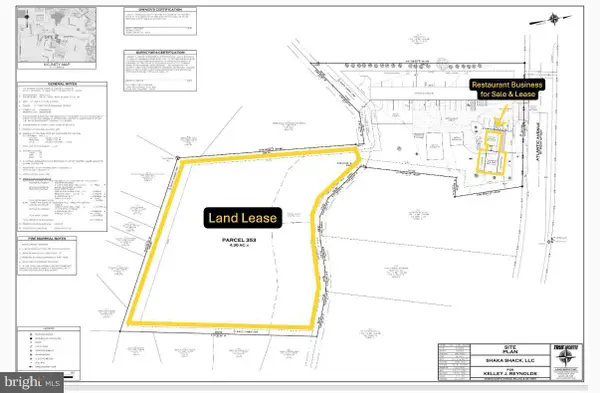 $3,500Active2 Acres
$3,500Active2 Acres35308 Atlantic Ave, MILLVILLE, DE 19967
MLS# DESU2100190Listed by: R&R COMMERCIAL REALTY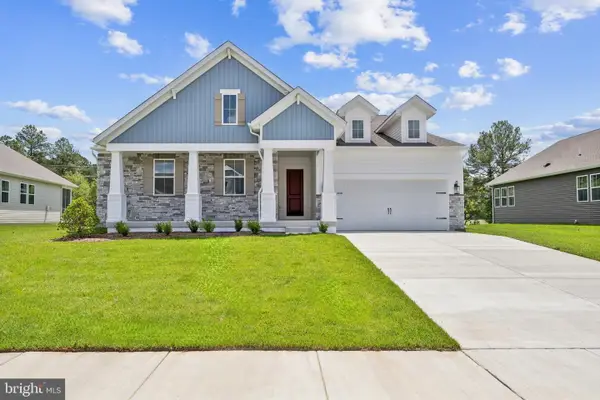 $529,900Active3 beds 2 baths1,976 sq. ft.
$529,900Active3 beds 2 baths1,976 sq. ft.24107 Breakwater Ln, MILLVILLE, DE 19967
MLS# DESU2099936Listed by: DELAWARE HOMES INC- Open Sat, 11am to 1pm
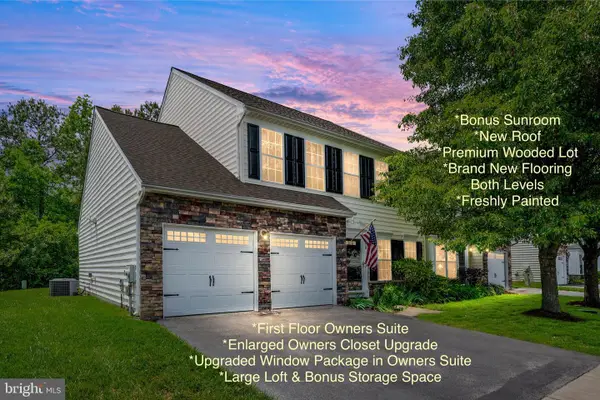 $400,000Active3 beds 3 baths2,120 sq. ft.
$400,000Active3 beds 3 baths2,120 sq. ft.18 Beach Plum Dr #35, MILLVILLE, DE 19967
MLS# DESU2099858Listed by: SAMSON PROPERTIES OF DE, LLC 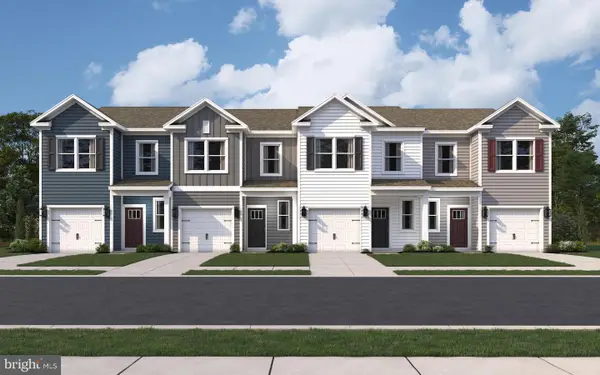 $317,990Active3 beds 3 baths1,500 sq. ft.
$317,990Active3 beds 3 baths1,500 sq. ft.21460 Farmington Rd, FRANKFORD, DE 19945
MLS# DESU2099732Listed by: D.R. HORTON REALTY OF DELAWARE, LLC $579,000Active3 beds 2 baths1,944 sq. ft.
$579,000Active3 beds 2 baths1,944 sq. ft.36633 Calm Water Dr, MILLVILLE, DE 19967
MLS# DESU2099380Listed by: LONG & FOSTER REAL ESTATE, INC.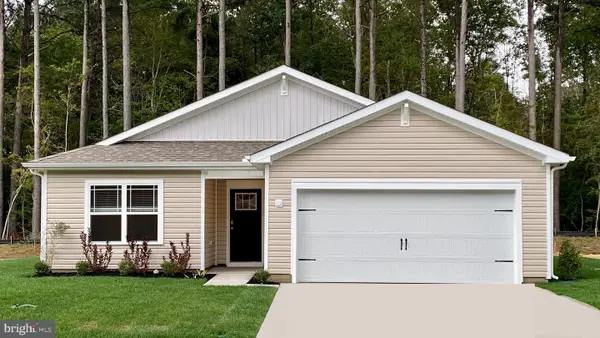 $419,990Active3 beds 2 baths1,558 sq. ft.
$419,990Active3 beds 2 baths1,558 sq. ft.21390 Cottage Ct, FRANKFORD, DE 19945
MLS# DESU2099708Listed by: D.R. HORTON REALTY OF DELAWARE, LLC $355,000Pending3 beds 3 baths2,200 sq. ft.
$355,000Pending3 beds 3 baths2,200 sq. ft.53 Tributary Ln, MILLVILLE, DE 19967
MLS# DESU2099530Listed by: KELLER WILLIAMS REALTY
