15010 Sandpiper Rd, MILTON, DE 19968
Local realty services provided by:O'BRIEN REALTY ERA POWERED
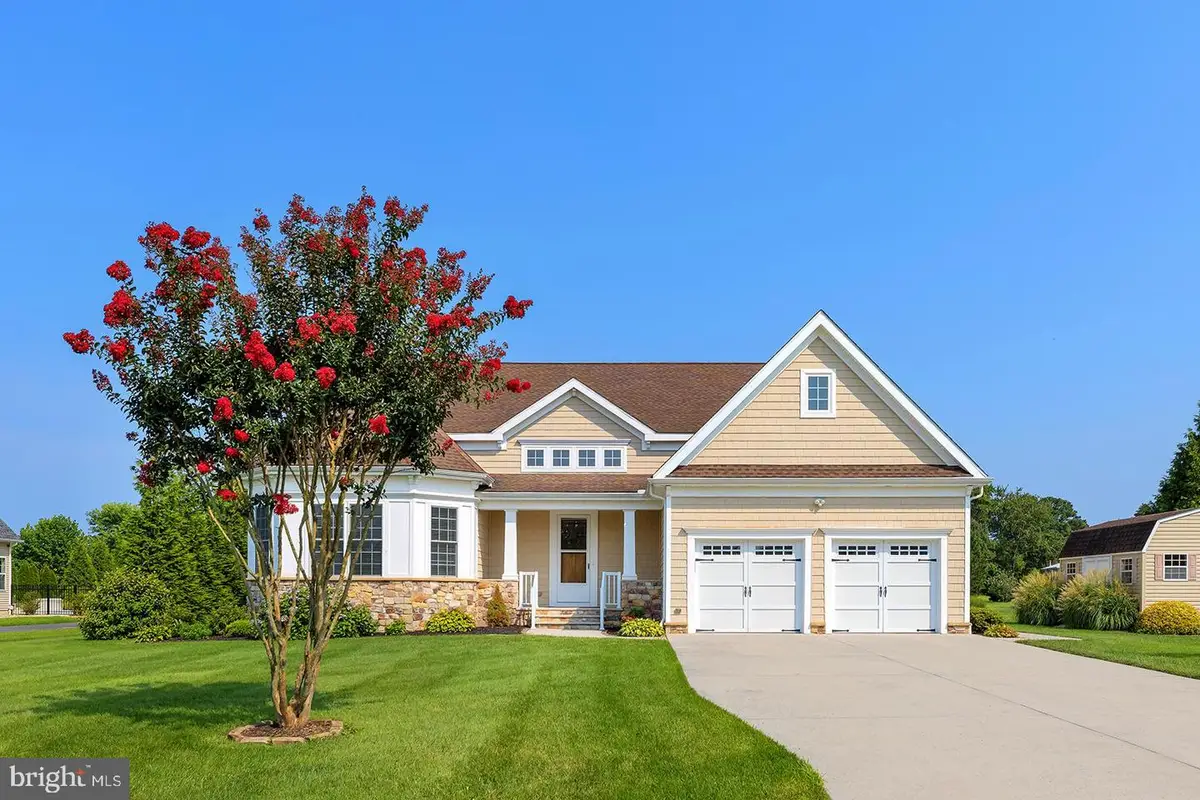
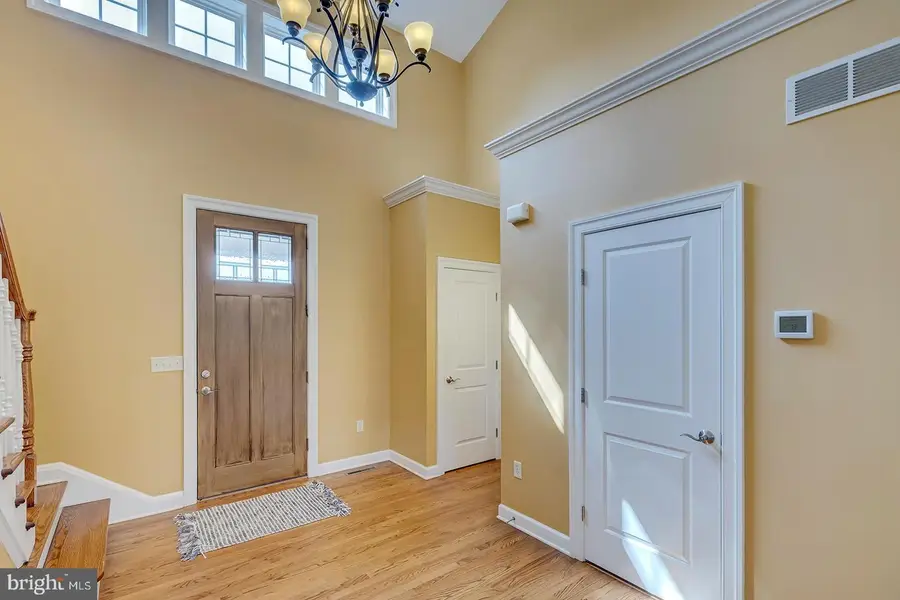
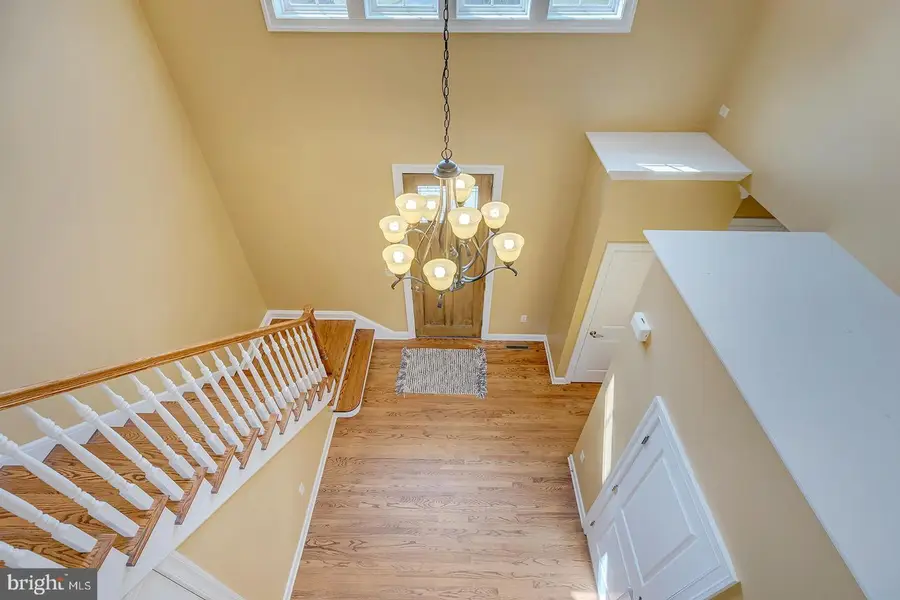
Listed by:dustin oldfather
Office:compass
MLS#:DESU2090816
Source:BRIGHTMLS
Price summary
- Price:$639,000
- Price per sq. ft.:$193.64
- Monthly HOA dues:$54.08
About this home
Welcome to this stunning 4-bedroom + bonus room, 4.5-bathroom home nestled on a beautifully landscaped .96-acre lot in the highly desirable Osprey Landing community of Milton, Delaware. Offering 3,300 square feet of living space, heated and cooled with a geothermal system, this home combines comfort, style, and functionality in every detail.
Step inside to find beautifully refinished hardwood floors throughout the entire main level, including both downstairs bedrooms, thoughtfully done to ensure a cohesive look and feel. The grand living room features a vaulted ceiling, clerestory windows that bathe the space in natural light, a cozy gas fireplace, recessed lighting, and a ceiling fan.
The spacious four-season room, equipped with a mini-split HVAC system, offers year-round enjoyment and opens to a large rear deck with a lighted retractable awning—perfect for relaxing or entertaining. The gourmet kitchen is a chef’s dream, equipped with stainless steel appliances, abundant cabinetry, generous counter space, and a large center island with pendant lighting and counter seating for four or more. The kitchen seamlessly flows into the vaulted dining area, which opens to a bright four-season room and an expansive deck—perfect for entertaining year-round.This home features two primary suites with ensuite bathrooms—one conveniently located on the main level with direct access to the four-season room, and another upstairs, ideal for guests or multi-generational living. The main-level primary bedroom has a tray ceiling, spacious walk-in closet and an ensuite bathroom that includes luxurious heated floors for added comfort and a large step-in shower with built-in bench. Upstairs, you'll find carpeted bedrooms offering comfort and privacy, along with a bonus storage room that adds functionality to the space.
Raised garden beds add charm and practicality, while the property line extends all the way to the mature trees in the back, creating a private and picturesque outdoor space. A few trees along the side also provide added privacy.
Situated on a quiet cul-de-sac, this home offers a peaceful setting just minutes from the beaches, shops, and dining of historic Milton and coastal Delaware.
Don’t miss your chance to own this meticulously maintained home in one of the area's most sought-after neighborhoods.
Contact an agent
Home facts
- Year built:2009
- Listing Id #:DESU2090816
- Added:7 day(s) ago
- Updated:August 15, 2025 at 07:30 AM
Rooms and interior
- Bedrooms:4
- Total bathrooms:5
- Full bathrooms:4
- Half bathrooms:1
- Living area:3,300 sq. ft.
Heating and cooling
- Cooling:Ceiling Fan(s), Central A/C, Ductless/Mini-Split
- Heating:Forced Air, Geo-thermal, Heat Pump(s), Propane - Leased
Structure and exterior
- Roof:Shingle
- Year built:2009
- Building area:3,300 sq. ft.
- Lot area:0.96 Acres
Schools
- High school:CAPE HENLOPEN
Utilities
- Water:Private
- Sewer:Gravity Sept Fld
Finances and disclosures
- Price:$639,000
- Price per sq. ft.:$193.64
- Tax amount:$2,090 (2024)
New listings near 15010 Sandpiper Rd
- Coming SoonOpen Sat, 10am to 1pm
 $439,900Coming Soon3 beds 3 baths
$439,900Coming Soon3 beds 3 baths303 Brick Ln, MILTON, DE 19968
MLS# DESU2092020Listed by: COMPASS - New
 $280,000Active3 beds 2 baths
$280,000Active3 beds 2 baths14351 Russell St, MILTON, DE 19968
MLS# DESU2092916Listed by: NORTHROP REALTY - Coming Soon
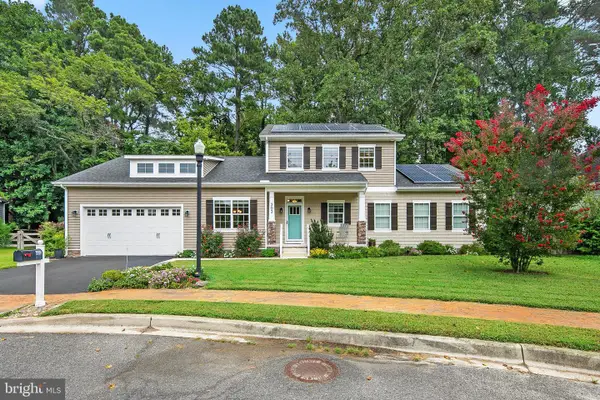 $619,500Coming Soon3 beds 3 baths
$619,500Coming Soon3 beds 3 baths303 Valley Rd, MILTON, DE 19968
MLS# DESU2092714Listed by: NORTHROP REALTY - Open Sat, 11am to 1pmNew
 $590,000Active3 beds 2 baths2,073 sq. ft.
$590,000Active3 beds 2 baths2,073 sq. ft.16422 Winding River Dr, MILTON, DE 19968
MLS# DESU2092676Listed by: NORTHROP REALTY - New
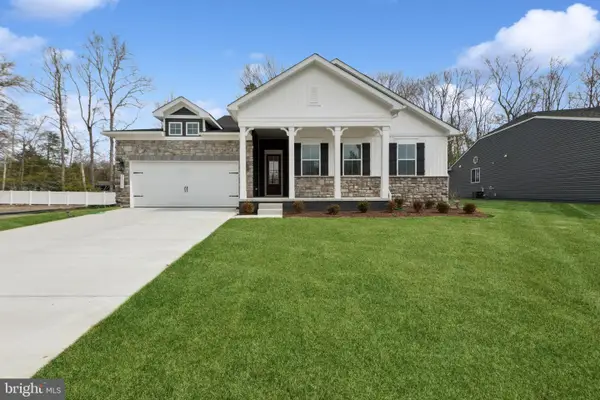 $649,900Active4 beds 2 baths2,366 sq. ft.
$649,900Active4 beds 2 baths2,366 sq. ft.28571 Blossom Ln, MILTON, DE 19968
MLS# DESU2092652Listed by: DELAWARE HOMES INC  $715,000Pending4 beds 5 baths3,560 sq. ft.
$715,000Pending4 beds 5 baths3,560 sq. ft.15256 Robinson Dr, MILTON, DE 19968
MLS# DESU2092270Listed by: JACK LINGO - LEWES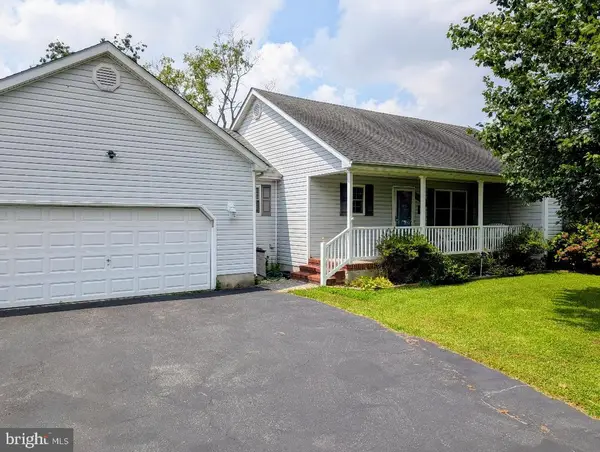 $419,900Pending3 beds 2 baths1,638 sq. ft.
$419,900Pending3 beds 2 baths1,638 sq. ft.16998 Jays Way, MILTON, DE 19968
MLS# DESU2092488Listed by: DELAWARE COASTAL REALTY- New
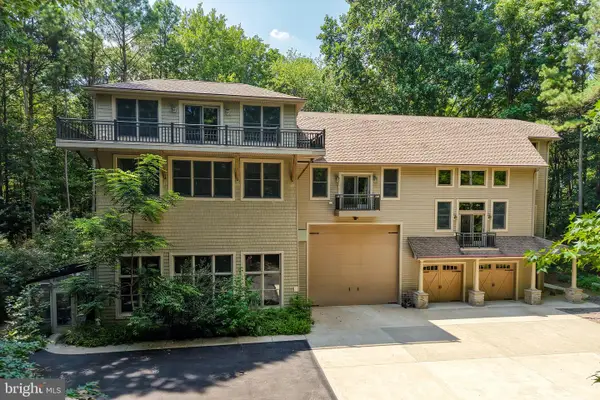 $1,395,000Active4 beds 5 baths8,057 sq. ft.
$1,395,000Active4 beds 5 baths8,057 sq. ft.23761 Winding Way, MILTON, DE 19968
MLS# DESU2091770Listed by: BERKSHIRE HATHAWAY HOMESERVICES PENFED REALTY - New
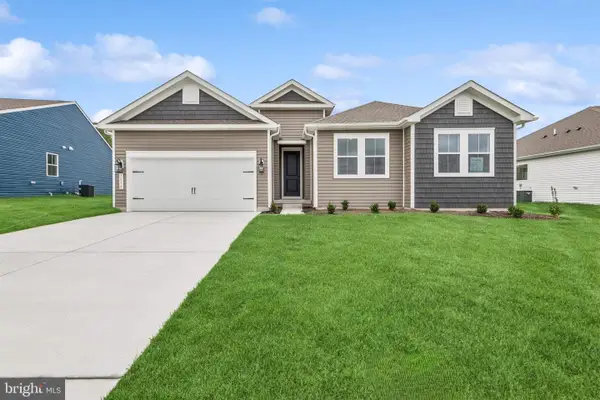 $654,900Active4 beds 2 baths2,366 sq. ft.
$654,900Active4 beds 2 baths2,366 sq. ft.28552 Blossom Ln, MILTON, DE 19968
MLS# DESU2092494Listed by: DELAWARE HOMES INC - New
 $569,900Active4 beds 3 baths2,195 sq. ft.
$569,900Active4 beds 3 baths2,195 sq. ft.28716 Seedling Dr, MILTON, DE 19968
MLS# DESU2092486Listed by: DELAWARE HOMES INC
