15217 Autumn Oaks Dr, Milton, DE 19968
Local realty services provided by:O'BRIEN REALTY ERA POWERED
Listed by: joseph lingo
Office: patterson-schwartz-rehoboth
MLS#:DESU2096550
Source:BRIGHTMLS
Price summary
- Price:$669,000
- Price per sq. ft.:$203.84
About this home
NEW PRICE -Be Awed By This Custom Built Home Close to the Delaware Beaches and Downtown Milton! This Craftsman Style Home Features Over 3200 Sq Feet With Large First Floor Primary Bedroom, 9 Foot Ceilings, Hardwood Floors, and An Efficient Pellet Stove in the Great Room. The Chef's Kitchen Will Make Any Entertainer Envious With Its Custom Cabinets, Stainless Appliances, Large Granite Counters With Plenty of Seating, and Center Island. Down the Hall from the Kitchen Is a Large Pantry And The Attached 3 Car Garage For All of Your Toys. Above the Garage You Will Find a Bonus Area- Complete with Heat and Air and A Half Bath. On the Opposite Side of the Home You Will Find 2 Bedrooms that Share A Full Bath, A Large Laundry Room, and A Generous Size Primary with Extra Large Walk-In Closets and A Generous Size Primary Bathroom. Feel The Difference This Custom Home Has, Where Craftsmanship And Quality Shine. Enjoy All of This on A Serene, Private 1 Acre Lot on A Cul-De-Sac in the Desirable Neighborhood of Pemberton. You Can't Build This Home For This Price! (OPEN HOUSE CANCELED ON 1/31 )
Contact an agent
Home facts
- Year built:2016
- Listing ID #:DESU2096550
- Added:154 day(s) ago
- Updated:February 12, 2026 at 08:31 AM
Rooms and interior
- Bedrooms:3
- Total bathrooms:4
- Full bathrooms:2
- Half bathrooms:2
- Living area:3,282 sq. ft.
Heating and cooling
- Cooling:Central A/C
- Heating:Electric, Heat Pump(s)
Structure and exterior
- Roof:Architectural Shingle
- Year built:2016
- Building area:3,282 sq. ft.
- Lot area:1 Acres
Schools
- High school:CAPE HENLOPEN
- Middle school:MARINER
- Elementary school:H.O. BRITTINGHAM
Utilities
- Water:Well
- Sewer:Mound System
Finances and disclosures
- Price:$669,000
- Price per sq. ft.:$203.84
- Tax amount:$1,389 (2025)
New listings near 15217 Autumn Oaks Dr
- New
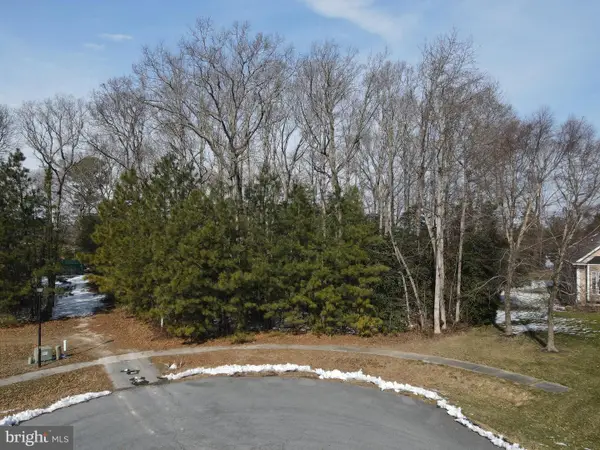 $300,000Active0.72 Acres
$300,000Active0.72 Acres29158 Finch Ln, MILTON, DE 19968
MLS# DESU2104918Listed by: KELLER WILLIAMS REALTY  $714,990Active3 beds -- baths2,426 sq. ft.
$714,990Active3 beds -- baths2,426 sq. ft.16420 Amora Drive, MILTON, DE 19968
MLS# DESU2090526Listed by: BERKSHIRE HATHAWAY HOMESERVICES PENFED REALTY $809,990Active4 beds -- baths3,345 sq. ft.
$809,990Active4 beds -- baths3,345 sq. ft.16404 Amora Drive, MILTON, DE 19968
MLS# DESU2090528Listed by: BERKSHIRE HATHAWAY HOMESERVICES PENFED REALTY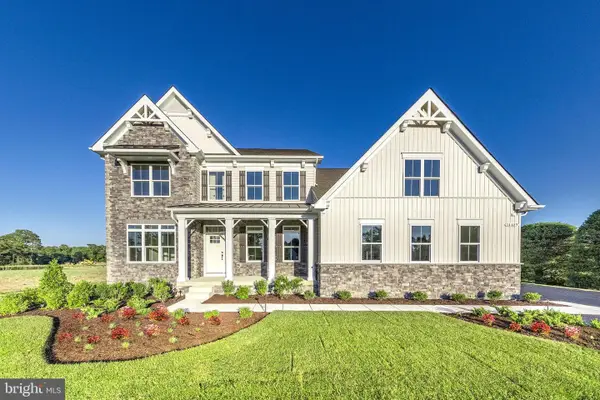 $814,442Pending4 beds -- baths3,345 sq. ft.
$814,442Pending4 beds -- baths3,345 sq. ft.16295 Amora Drive, MILTON, DE 19968
MLS# DESU2104960Listed by: BERKSHIRE HATHAWAY HOMESERVICES PENFED REALTY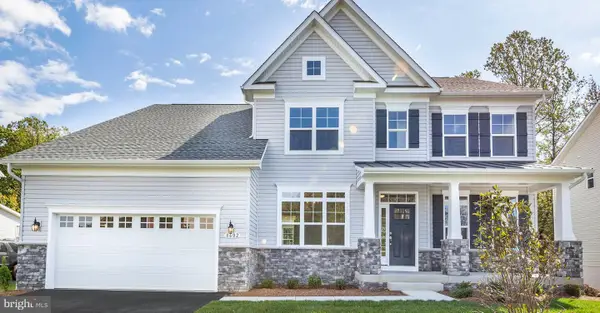 $919,165Pending4 beds 3 baths3,451 sq. ft.
$919,165Pending4 beds 3 baths3,451 sq. ft.16295 Amora Drive, MILTON, DE 19968
MLS# DESU2104964Listed by: BERKSHIRE HATHAWAY HOMESERVICES PENFED REALTY- New
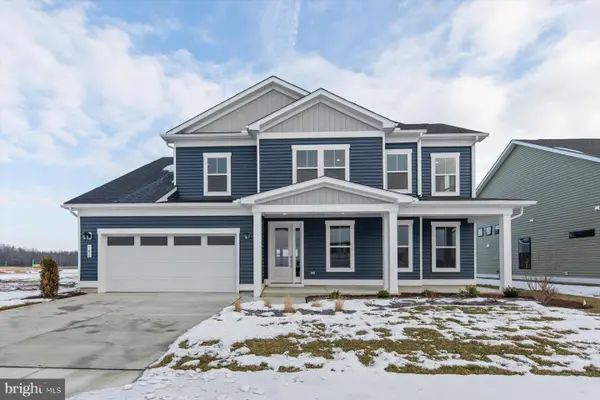 $679,990Active5 beds 4 baths3,040 sq. ft.
$679,990Active5 beds 4 baths3,040 sq. ft.106 Sunbeam Way, MILTON, DE 19968
MLS# DESU2104826Listed by: DRB GROUP REALTY, LLC - New
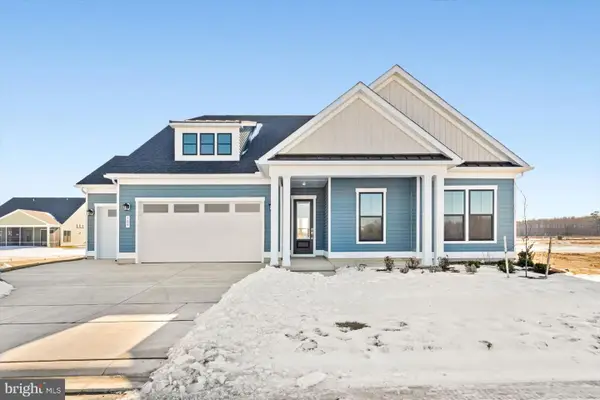 $599,990Active3 beds 2 baths2,200 sq. ft.
$599,990Active3 beds 2 baths2,200 sq. ft.109 Citra Dr, MILTON, DE 19968
MLS# DESU2104878Listed by: DRB GROUP REALTY, LLC - New
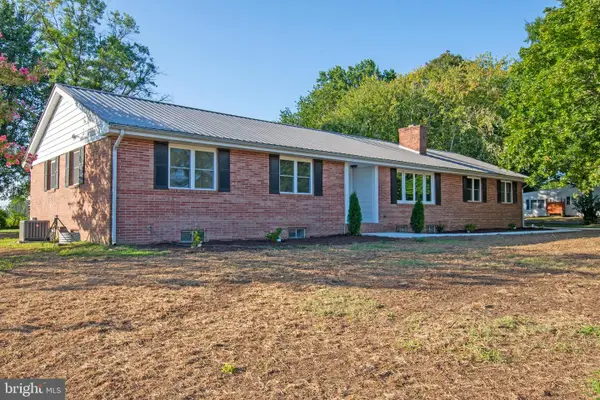 $589,900Active3 beds 3 baths2,040 sq. ft.
$589,900Active3 beds 3 baths2,040 sq. ft.26854 Broadkill Rd, MILTON, DE 19968
MLS# DESU2104290Listed by: THE WATSON REALTY GROUP, LLC - New
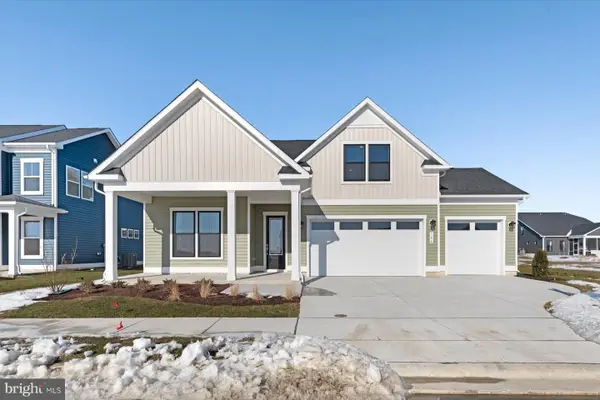 $609,990Active3 beds 3 baths2,356 sq. ft.
$609,990Active3 beds 3 baths2,356 sq. ft.104 Sunbeam Way, MILTON, DE 19968
MLS# DESU2104806Listed by: DRB GROUP REALTY, LLC - New
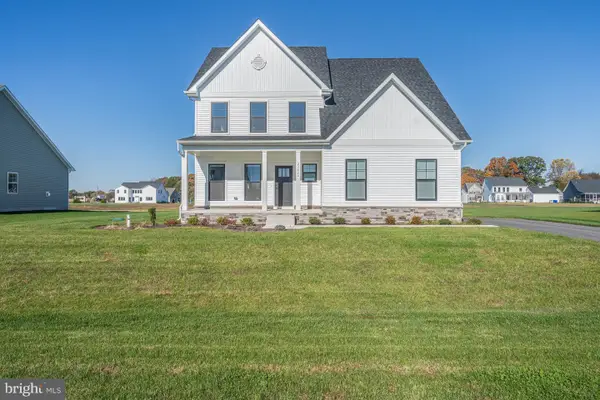 $740,000Active3 beds 3 baths2,483 sq. ft.
$740,000Active3 beds 3 baths2,483 sq. ft.22624 Greater Scaup Ct, MILTON, DE 19968
MLS# DESU2104820Listed by: PATTERSON-SCHWARTZ-REHOBOTH

