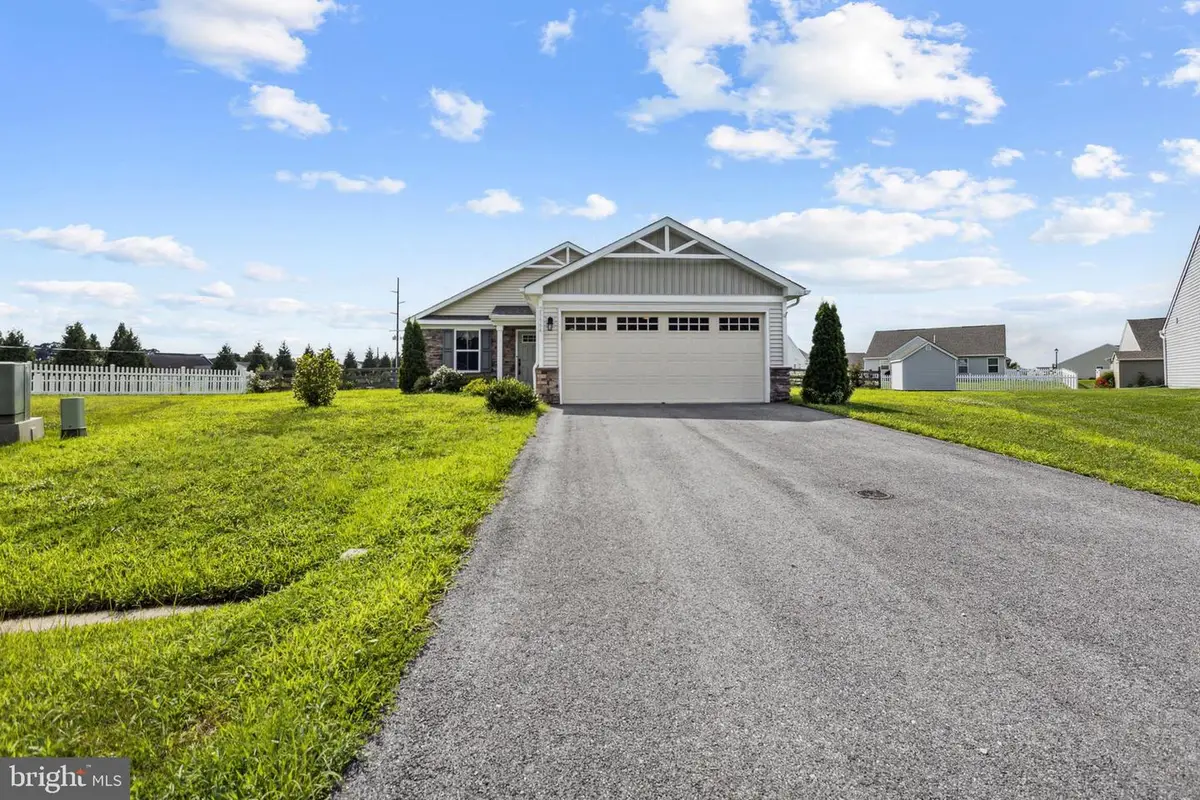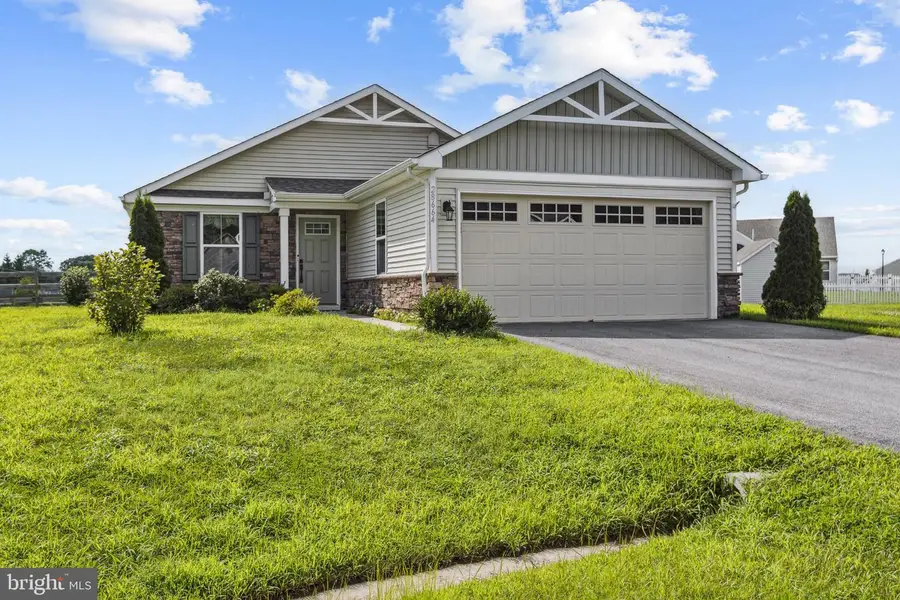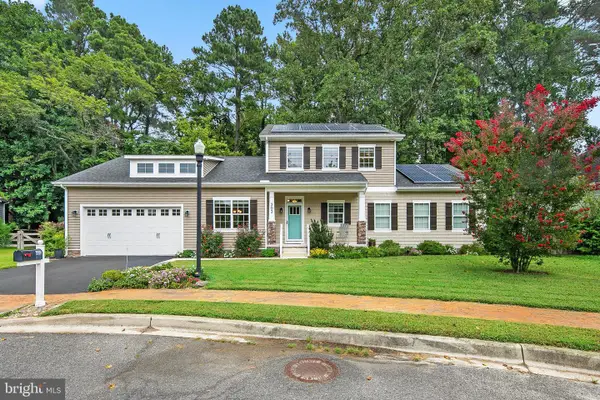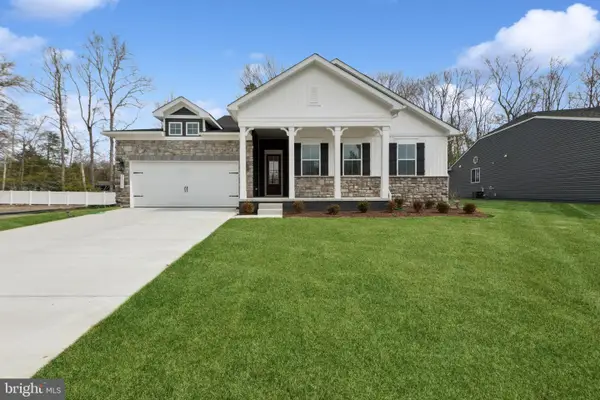28664 Hawthorne Trl, MILTON, DE 19968
Local realty services provided by:ERA Byrne Realty



28664 Hawthorne Trl,MILTON, DE 19968
$399,000
- 2 Beds
- 2 Baths
- 1,131 sq. ft.
- Single family
- Pending
Listed by:kelly a dipasquale
Office:foraker realty co.
MLS#:DESU2091068
Source:BRIGHTMLS
Price summary
- Price:$399,000
- Price per sq. ft.:$352.79
- Monthly HOA dues:$88.33
About this home
Nestled at the end of a quiet cul‑de‑sac in the sought‑after Anthem community, this contemporary single‑story ranch offers a perfect blend of style, comfort, and convenience. Built in 2019, the home spans approximately 1,156 sq ft, featuring 2 bedrooms and 2 full bathrooms, all thoughtfully arranged on one level
Lot Size: 0.29 acres — private fenced backyard with a screened porch and patio
Garage: Attached 2-car garage with convenient access to the laundry/mud room
Curb Appeal: Stylish vinyl siding and stone accents, complemented by mature perennial landscaping
Open-Concept Living: Vaulted foyer leads into a spacious living/kitchen area with luxury vinyl plank flooring and recessed lighting
Gourmet Kitchen: Stainless steel appliances, granite countertops, under-cabinet lighting, island with seating, and a pantry
Outdoor Living: Enclosed, screened porch (12×12) with ceiling fan, plus a patio—ideal for relaxed indoor-outdoor entertaining
Primary Suite: Spacious bedroom (13×13) with an en‑suite bath featuring a double‑sized tile shower and generous storage
Second Bedroom & Hall Bath: Comfortable size (12×10) with convenient proximity to the full bath
Rooms: 6 total (living room, kitchen, foyer, 2 bedrooms, laundry)
Flooring: Mix of luxury vinyl plank, ceramic tile, and carpet
Utilities: Fully equipped kitchen (microwave, dishwasher, disposal), in‑unit laundry, efficient appliances, electric water heater
🌳 Community & Location
Anthem Amenities: Includes a community pool and scenic walking trails
Excellent Schools: Zoned for Milton Elementary (7/10), Mariner Middle (4/10), and Cape Henlopen High
Prime Location: Under 10 minutes to downtown Milton, with easy access to Lewes, Rehoboth Beach, and scenic coastal parks.
Contact an agent
Home facts
- Year built:2018
- Listing Id #:DESU2091068
- Added:151 day(s) ago
- Updated:August 19, 2025 at 07:27 AM
Rooms and interior
- Bedrooms:2
- Total bathrooms:2
- Full bathrooms:2
- Living area:1,131 sq. ft.
Heating and cooling
- Cooling:Central A/C, Heat Pump(s), Programmable Thermostat
- Heating:Electric, Heat Pump(s)
Structure and exterior
- Roof:Architectural Shingle, Pitched
- Year built:2018
- Building area:1,131 sq. ft.
- Lot area:0.29 Acres
Schools
- High school:CAPE HENLOPEN
Utilities
- Water:Public
- Sewer:Public Sewer
Finances and disclosures
- Price:$399,000
- Price per sq. ft.:$352.79
- Tax amount:$934 (2024)
New listings near 28664 Hawthorne Trl
- New
 $885,000Active4 beds 3 baths3,200 sq. ft.
$885,000Active4 beds 3 baths3,200 sq. ft.18084 White Oak Dr, MILTON, DE 19968
MLS# DESU2093030Listed by: EXP REALTY, LLC - Coming Soon
 $569,000Coming Soon4 beds 3 baths
$569,000Coming Soon4 beds 3 baths29898 W Mill Run, MILTON, DE 19968
MLS# DESU2092744Listed by: RLAH REAL ESTATE - New
 $349,000Active10.01 Acres
$349,000Active10.01 Acres0 S Coastal Hwy, MILTON, DE 19968
MLS# DESU2092986Listed by: BERKSHIRE HATHAWAY HOMESERVICES PENFED REALTY - New
 $649,900Active4 beds 4 baths3,408 sq. ft.
$649,900Active4 beds 4 baths3,408 sq. ft.16612 Howard Millman Ln, MILTON, DE 19968
MLS# DESU2091938Listed by: BERKSHIRE HATHAWAY HOMESERVICES PENFED REALTY - New
 $439,900Active3 beds 3 baths1,878 sq. ft.
$439,900Active3 beds 3 baths1,878 sq. ft.303 Brick Ln, MILTON, DE 19968
MLS# DESU2092020Listed by: COMPASS - New
 $280,000Active3 beds 2 baths
$280,000Active3 beds 2 baths14351 Russell St, MILTON, DE 19968
MLS# DESU2092916Listed by: NORTHROP REALTY - Coming Soon
 $619,500Coming Soon3 beds 3 baths
$619,500Coming Soon3 beds 3 baths303 Valley Rd, MILTON, DE 19968
MLS# DESU2092714Listed by: NORTHROP REALTY - Open Sat, 12:30 to 2:30pmNew
 $590,000Active3 beds 3 baths2,073 sq. ft.
$590,000Active3 beds 3 baths2,073 sq. ft.16422 Winding River Dr, MILTON, DE 19968
MLS# DESU2092526Listed by: NORTHROP REALTY - New
 $649,900Active4 beds 2 baths2,366 sq. ft.
$649,900Active4 beds 2 baths2,366 sq. ft.28571 Blossom Ln, MILTON, DE 19968
MLS# DESU2092652Listed by: DELAWARE HOMES INC  $715,000Pending4 beds 5 baths3,560 sq. ft.
$715,000Pending4 beds 5 baths3,560 sq. ft.15256 Robinson Dr, MILTON, DE 19968
MLS# DESU2092270Listed by: JACK LINGO - LEWES
