29726 Vincent Village Dr, Milton, DE 19968
Local realty services provided by:O'BRIEN REALTY ERA POWERED
Listed by:nitan soni
Office:northrop realty
MLS#:DESU2092756
Source:BRIGHTMLS
Price summary
- Price:$499,000
- Price per sq. ft.:$292.84
- Monthly HOA dues:$185
About this home
Welcome to this beautifully landscaped contemporary coastal home in the sought-after Vincent Overlook community. From the moment you arrive, the curb appeal is undeniable, and stepping inside, you’ll be greeted by gleaming hardwood floors that flow throughout the entire home. The foyer features an elegant tray ceiling with crown molding, setting the tone for the refined design within. The home is complemented by graceful arched doorways throughout.
The open-concept main living area boasts soaring vaulted ceilings, abundant recessed lighting, a ceiling fan, and a cozy gas fireplace. The chef’s kitchen is both stylish and functional, offering a large island with breakfast bar, granite countertops, 42-inch cabinets, tile backsplash with glass accents, stainless steel appliances, gas cooking, a pantry, and striking celestial windows above the cabinets that fill the space with natural light. Adjacent to the kitchen, the dining area features sliding doors to the rear deck, where you can relax and enjoy views of the tranquil pond.
Just off the living room through an arched doorway, a bright sunroom with vaulted ceiling, Palladian window, ceiling fan, and an atrium door, leading out to the rear deck provides another inviting space for relaxing or entertaining.
The primary suite is tucked away through an arched doorway and features hardwood floors, and a spa-like en suite with a soaking tub and separate shower. A small room off the living room (currently used as additional sleeping space) could possibly be converted into a spacious walk-in closet for the primary suite. Two additional bedrooms, a full hall bath, and a laundry room complete the main level.
The outdoor living spaces include a rear deck perfect for enjoying coastal breezes, plus a two-car garage for convenience, and trash receptacle enclosure. Vincent Overlook residents enjoy access to a clubhouse, community pool, tennis courts, and a playground, all while being just minutes from Lewes, Rehoboth Beach, Downtown Milton shopping, dining, and area attractions.
Contact an agent
Home facts
- Year built:2012
- Listing ID #:DESU2092756
- Added:184 day(s) ago
- Updated:October 02, 2025 at 01:39 PM
Rooms and interior
- Bedrooms:3
- Total bathrooms:2
- Full bathrooms:2
- Living area:1,704 sq. ft.
Heating and cooling
- Cooling:Ceiling Fan(s), Central A/C, Heat Pump(s), Programmable Thermostat
- Heating:Heat Pump(s), Programmable Thermostat, Propane - Metered
Structure and exterior
- Roof:Architectural Shingle, Pitched
- Year built:2012
- Building area:1,704 sq. ft.
- Lot area:0.17 Acres
Schools
- High school:CAPE HENLOPEN
- Middle school:MARINER
- Elementary school:MILTON
Utilities
- Water:Public
- Sewer:Public Sewer
Finances and disclosures
- Price:$499,000
- Price per sq. ft.:$292.84
- Tax amount:$1,572 (2024)
New listings near 29726 Vincent Village Dr
- Open Sun, 1 to 3pmNew
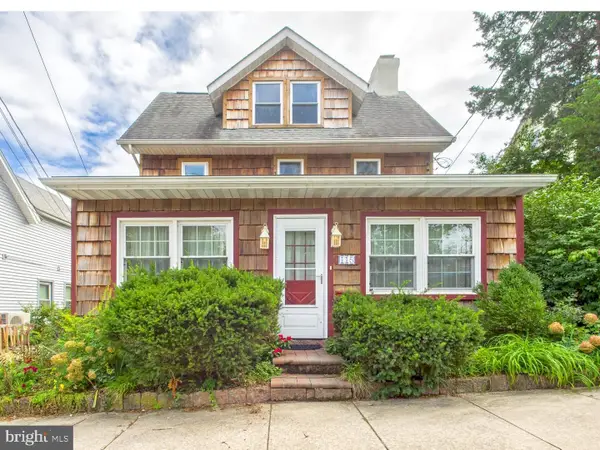 $350,000Active3 beds 2 baths
$350,000Active3 beds 2 baths115 Chestnut St, MILTON, DE 19968
MLS# DESU2097948Listed by: THE PARKER GROUP - Coming Soon
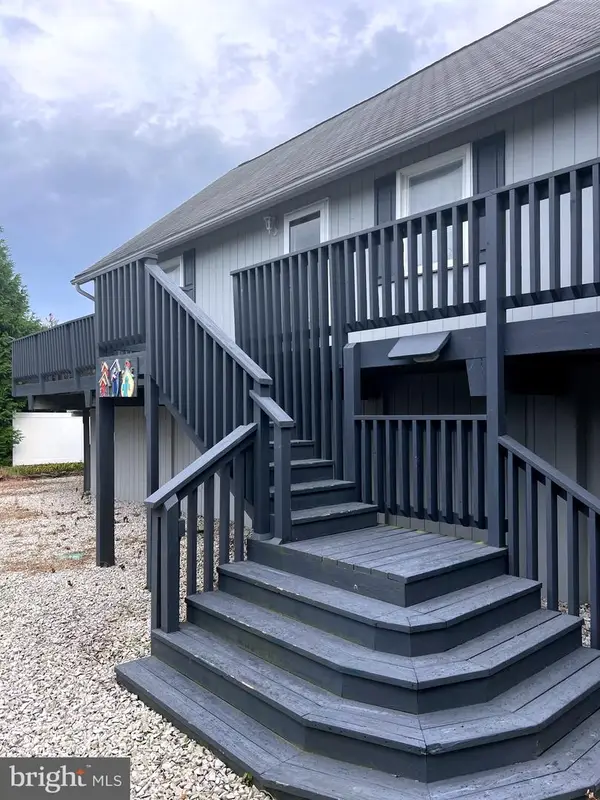 $675,000Coming Soon2 beds 2 baths
$675,000Coming Soon2 beds 2 baths105 Louisiana Ave, MILTON, DE 19968
MLS# DESU2097998Listed by: PATTERSON-SCHWARTZ REAL ESTATE - Open Sat, 12 to 4pmNew
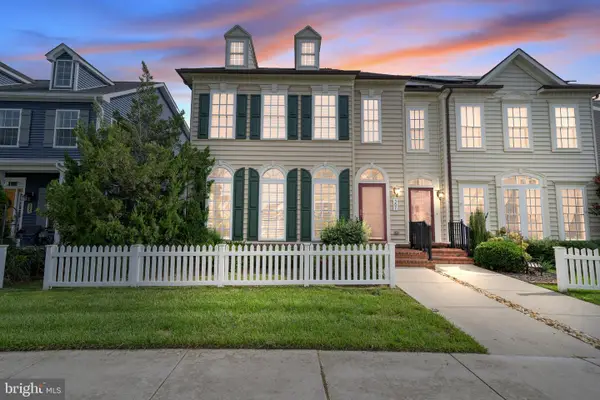 $415,000Active3 beds 4 baths4,006 sq. ft.
$415,000Active3 beds 4 baths4,006 sq. ft.307 Brick Ln, MILTON, DE 19968
MLS# DESU2097296Listed by: COLDWELL BANKER PREMIER - REHOBOTH - Open Sat, 12 to 1:30pmNew
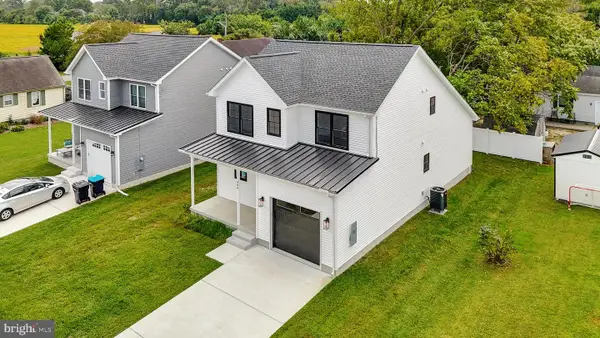 $444,000Active3 beds 3 baths1,841 sq. ft.
$444,000Active3 beds 3 baths1,841 sq. ft.406 Boxwood St, MILTON, DE 19968
MLS# DESU2097634Listed by: FIRST COAST REALTY LLC - New
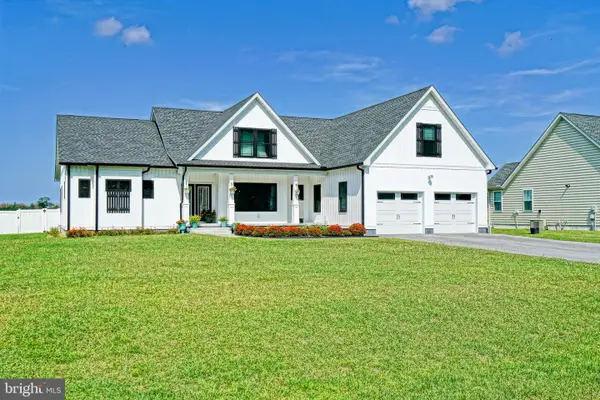 $649,900Active4 beds 3 baths2,350 sq. ft.
$649,900Active4 beds 3 baths2,350 sq. ft.29144 Finch Ln, MILTON, DE 19968
MLS# DESU2097834Listed by: BERKSHIRE HATHAWAY HOMESERVICES PENFED REALTY - Open Sat, 10am to 12pmNew
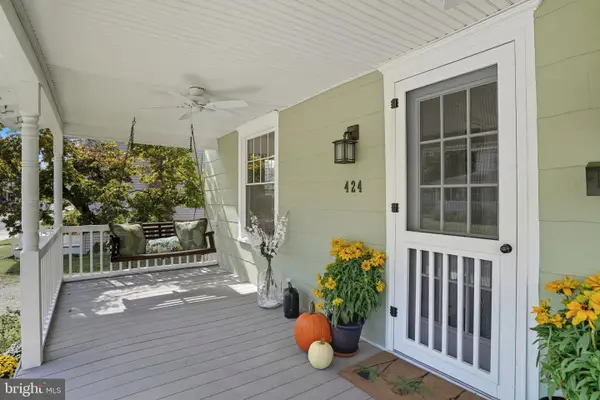 $395,000Active2 beds 1 baths928 sq. ft.
$395,000Active2 beds 1 baths928 sq. ft.424 Federal St, MILTON, DE 19968
MLS# DESU2096074Listed by: MONUMENT SOTHEBY'S INTERNATIONAL REALTY - New
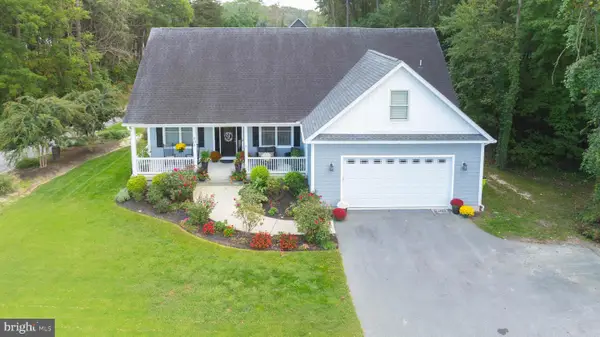 $695,000Active6 beds 5 baths5,000 sq. ft.
$695,000Active6 beds 5 baths5,000 sq. ft.201 Lavinia St, MILTON, DE 19968
MLS# DESU2097764Listed by: CENTURY 21 EMERALD - New
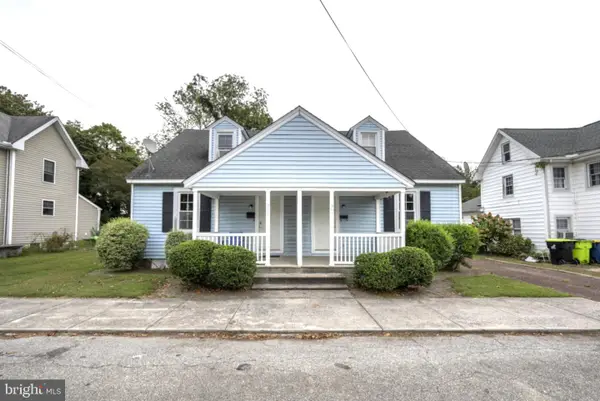 $385,000Active3 beds 4 baths1,280 sq. ft.
$385,000Active3 beds 4 baths1,280 sq. ft.305 Walnut St, MILTON, DE 19968
MLS# DESU2097086Listed by: BERKSHIRE HATHAWAY HOMESERVICES PENFED REALTY - Coming Soon
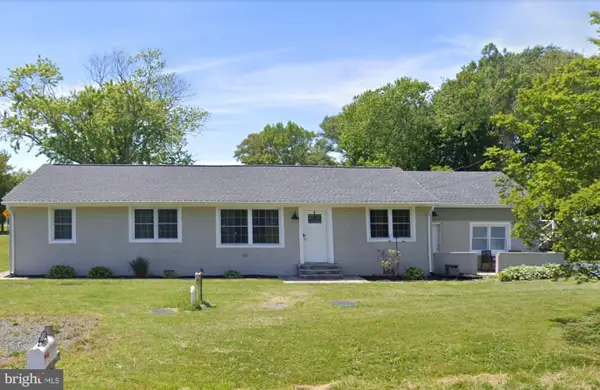 $375,000Coming Soon3 beds 2 baths
$375,000Coming Soon3 beds 2 baths18658 Cool Spring Rd, MILTON, DE 19968
MLS# DESU2097664Listed by: KELLER WILLIAMS REALTY - Coming Soon
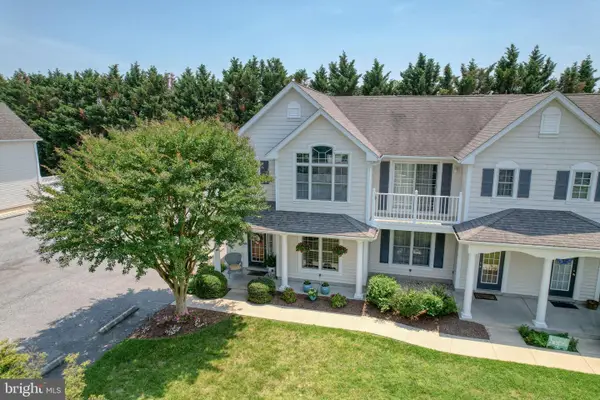 $284,900Coming Soon2 beds 3 baths
$284,900Coming Soon2 beds 3 baths140 Tobin Dr #140, MILTON, DE 19968
MLS# DESU2089424Listed by: LONG & FOSTER REAL ESTATE, INC.
