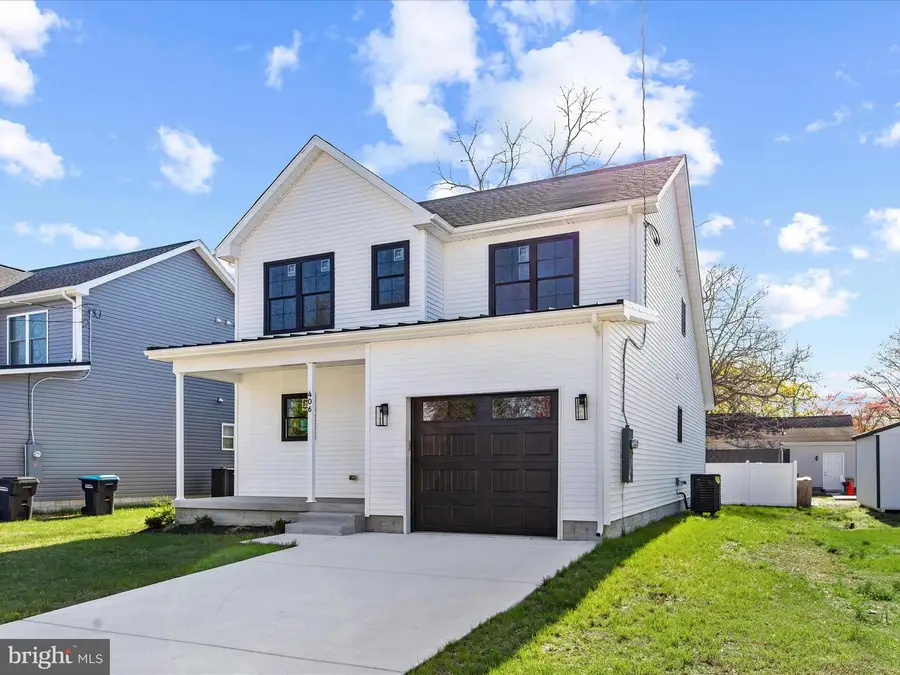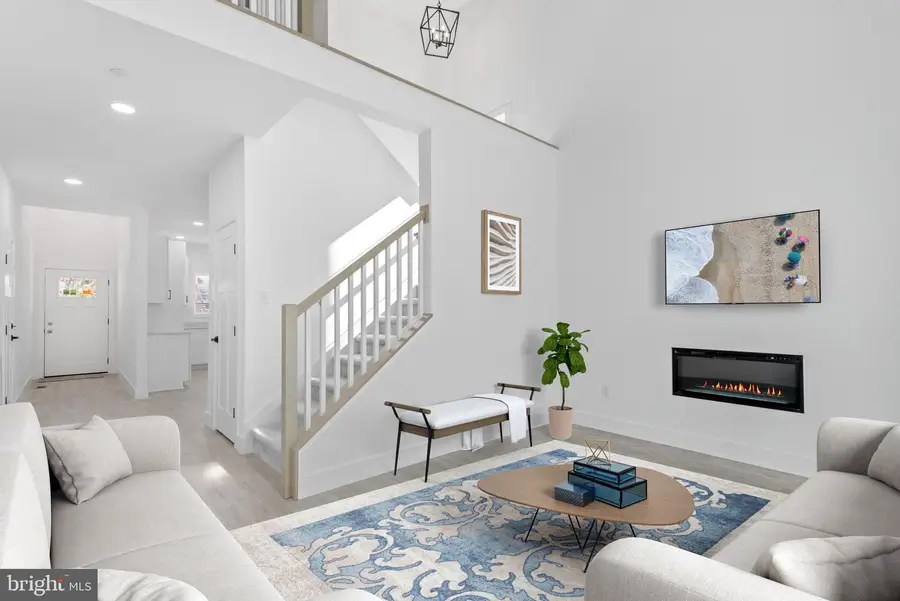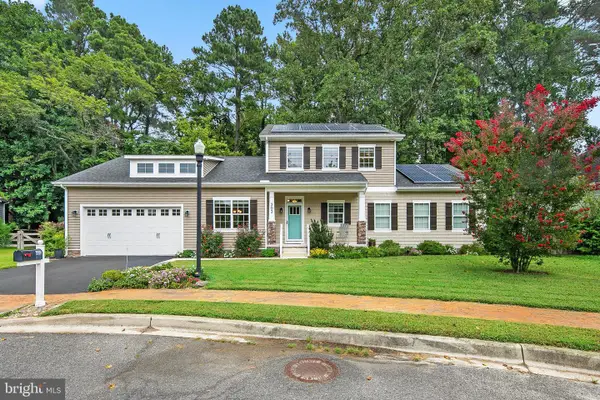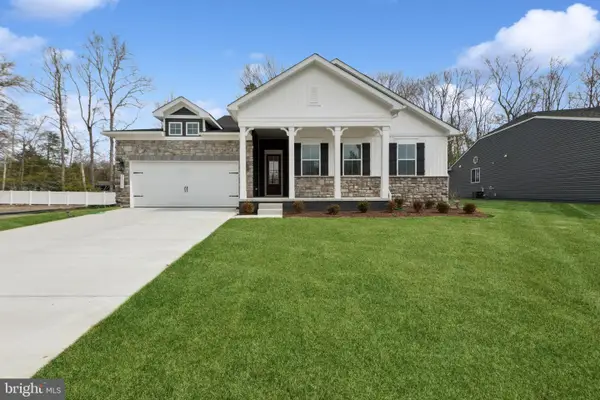406 Boxwood St, MILTON, DE 19968
Local realty services provided by:ERA Cole Realty



406 Boxwood St,MILTON, DE 19968
$445,000
- 3 Beds
- 3 Baths
- 1,841 sq. ft.
- Single family
- Active
Listed by:debbie reed
Office:re/max realty group rehoboth
MLS#:DESU2070380
Source:BRIGHTMLS
Price summary
- Price:$445,000
- Price per sq. ft.:$241.72
About this home
Welcome to 406 Boxwood Street! This stunning 3-bedroom, 2.5-bathroom new construction home with garage AND full unfinished basement is situated in the heart of Milton. You'll love the seamless flow of premium vinyl floors throughout the main living area, offering durability and style. The kitchen features shaker cabinets, sleek quartz countertops, and stainless steel appliances, making it a chef's delight. You'll be able to unwind by the fireplace in the living area and experience ultimate comfort in the spacious entry-level primary bedroom, offering convenience and privacy. Upstairs, you'll find 2 bedrooms and 1 bath, providing additional space and comfort for your family or guests. Don't miss the unfinished basement ready for you to customize to your liking or simply use for storage. Nestled in Intown Milton, you'll enjoy the charm of a vibrant community within walking distance to local amenities, dining, and entertainment options.
Contact an agent
Home facts
- Year built:2024
- Listing Id #:DESU2070380
- Added:340 day(s) ago
- Updated:August 19, 2025 at 01:47 PM
Rooms and interior
- Bedrooms:3
- Total bathrooms:3
- Full bathrooms:2
- Half bathrooms:1
- Living area:1,841 sq. ft.
Heating and cooling
- Cooling:Central A/C
- Heating:Electric, Heat Pump(s)
Structure and exterior
- Roof:Architectural Shingle
- Year built:2024
- Building area:1,841 sq. ft.
- Lot area:0.11 Acres
Schools
- High school:CAPE HENLOPEN
- Middle school:MARINER
- Elementary school:H.O. BRITTINGHAM
Utilities
- Water:Public
- Sewer:Public Sewer
Finances and disclosures
- Price:$445,000
- Price per sq. ft.:$241.72
- Tax amount:$900
New listings near 406 Boxwood St
- New
 $885,000Active4 beds 3 baths3,200 sq. ft.
$885,000Active4 beds 3 baths3,200 sq. ft.18084 White Oak Dr, MILTON, DE 19968
MLS# DESU2093030Listed by: EXP REALTY, LLC - Coming Soon
 $569,000Coming Soon4 beds 3 baths
$569,000Coming Soon4 beds 3 baths29898 W Mill Run, MILTON, DE 19968
MLS# DESU2092744Listed by: RLAH REAL ESTATE - New
 $349,000Active10.01 Acres
$349,000Active10.01 Acres0 S Coastal Hwy, MILTON, DE 19968
MLS# DESU2092986Listed by: BERKSHIRE HATHAWAY HOMESERVICES PENFED REALTY - New
 $649,900Active4 beds 4 baths3,408 sq. ft.
$649,900Active4 beds 4 baths3,408 sq. ft.16612 Howard Millman Ln, MILTON, DE 19968
MLS# DESU2091938Listed by: BERKSHIRE HATHAWAY HOMESERVICES PENFED REALTY - New
 $439,900Active3 beds 3 baths1,878 sq. ft.
$439,900Active3 beds 3 baths1,878 sq. ft.303 Brick Ln, MILTON, DE 19968
MLS# DESU2092020Listed by: COMPASS - New
 $280,000Active3 beds 2 baths
$280,000Active3 beds 2 baths14351 Russell St, MILTON, DE 19968
MLS# DESU2092916Listed by: NORTHROP REALTY - Coming Soon
 $619,500Coming Soon3 beds 3 baths
$619,500Coming Soon3 beds 3 baths303 Valley Rd, MILTON, DE 19968
MLS# DESU2092714Listed by: NORTHROP REALTY - Open Sat, 12:30 to 2:30pmNew
 $590,000Active3 beds 2 baths2,073 sq. ft.
$590,000Active3 beds 2 baths2,073 sq. ft.16422 Winding River Dr, MILTON, DE 19968
MLS# DESU2092676Listed by: NORTHROP REALTY - New
 $649,900Active4 beds 2 baths2,366 sq. ft.
$649,900Active4 beds 2 baths2,366 sq. ft.28571 Blossom Ln, MILTON, DE 19968
MLS# DESU2092652Listed by: DELAWARE HOMES INC  $715,000Pending4 beds 5 baths3,560 sq. ft.
$715,000Pending4 beds 5 baths3,560 sq. ft.15256 Robinson Dr, MILTON, DE 19968
MLS# DESU2092270Listed by: JACK LINGO - LEWES
