110 Kings Creek Cir, Rehoboth Beach, DE 19971
Local realty services provided by:ERA Byrne Realty
110 Kings Creek Cir,Rehoboth Beach, DE 19971
$1,350,000
- 4 Beds
- 5 Baths
- - sq. ft.
- Single family
- Sold
Listed by:barbara (babs) morales
Office:berkshire hathaway homeservices penfed realty
MLS#:DESU2096354
Source:BRIGHTMLS
Sorry, we are unable to map this address
Price summary
- Price:$1,350,000
- Monthly HOA dues:$72.92
About this home
Stunning Golf Course views from this 4+ Bedroom, 4.5 Bath Custom Home found in the much sought after Kings Creek Country Club Community. Sited on a beautifully landscaped half-acre lot overlooking the 8th fairway and green, this custom-built home offers over 4,000 sf of the best of living and entertaining at the beach. Entering 110 Kings Creek Circle you’ll find a Formal Dining room, an Office/study, a Chefs Kitchen with 5 Burner Gas Range, Wall Oven, expansive Quartz counters and a walk-in pantry. The Kitchen opens to a large breakfast area, the Great Room with fireplace, and French Doors to the screened porch and deck. Just down the hall is a Family room with cathedral ceilings, custom Tile Floors and French Doors to the deck. Making your way down the hall is where you’ll find the Private Master Bedroom with ensuite bath and walk-in closet. Upstairs you'll find a 2nd Master Bedroom with ensuite bath and 2 additional guest bedrooms with an adjoining full bath. Additionally, you will find a full basement with 2 large finished spaces , a Full Bath. You’ll also find expansive storage areas and ingress/egress from inside the home and the garage. Beautifully landscaped with an irrigation system and a private well. Home is steps away from the Kings Creek Country Club, with restaurants, golf course, a separate Pool House with an additional restaurant, large gym, tennis and pickleball courts. CONTACT KINGS CREEK COUNTRY CLUB FOR MEMBERSHIP INFORMATION. Don’t miss out on this opportunity for the luxury of space, privacy, stunning views and superior quality all within minutes of the beach.
Contact an agent
Home facts
- Year built:2002
- Listing ID #:DESU2096354
- Added:52 day(s) ago
- Updated:November 04, 2025 at 05:03 PM
Rooms and interior
- Bedrooms:4
- Total bathrooms:5
- Full bathrooms:4
- Half bathrooms:1
Heating and cooling
- Cooling:Central A/C
- Heating:Forced Air, Heat Pump - Gas BackUp, Propane - Owned
Structure and exterior
- Roof:Architectural Shingle
- Year built:2002
Schools
- High school:CAPE HENLOPEN
Utilities
- Water:Public
- Sewer:Public Sewer
Finances and disclosures
- Price:$1,350,000
- Tax amount:$2,820 (2025)
New listings near 110 Kings Creek Cir
- Coming Soon
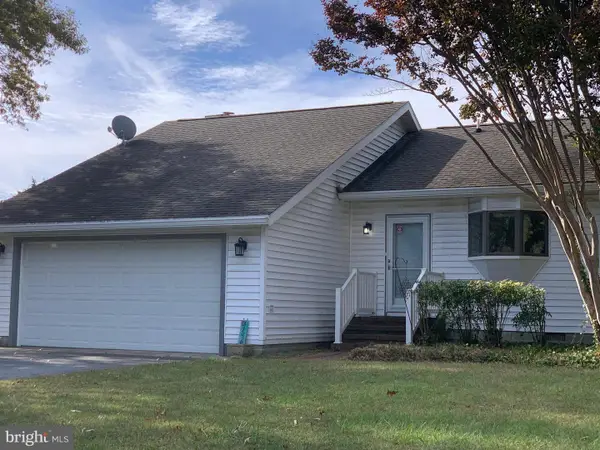 $725,000Coming Soon5 beds 4 baths
$725,000Coming Soon5 beds 4 baths37467 Burton Ct, REHOBOTH BEACH, DE 19971
MLS# DESU2099862Listed by: EXP REALTY, LLC - New
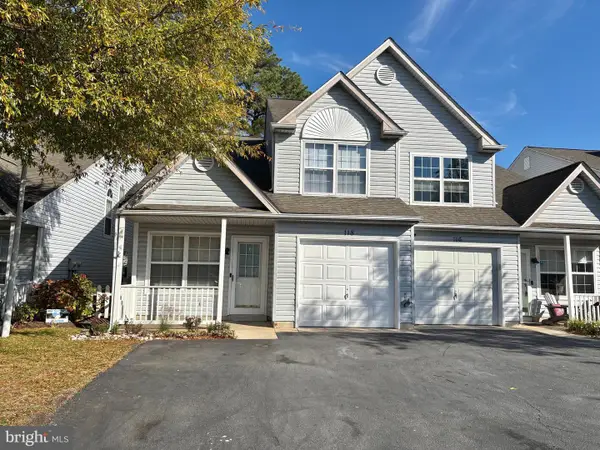 $499,900Active3 beds 3 baths1,800 sq. ft.
$499,900Active3 beds 3 baths1,800 sq. ft.118 Seabright Way #c4, REHOBOTH BEACH, DE 19971
MLS# DESU2099842Listed by: COLDWELL BANKER REALTY - New
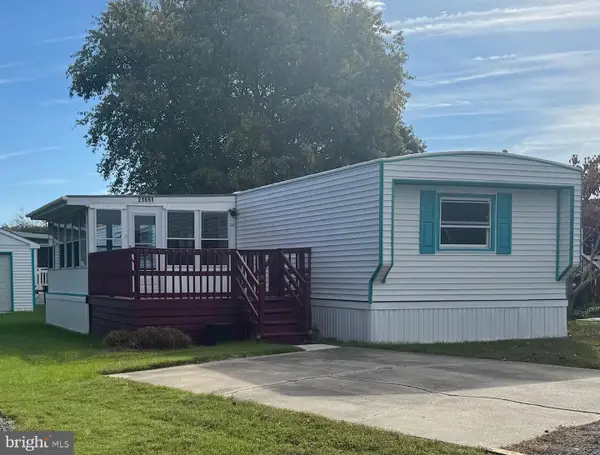 $124,900Active3 beds 2 baths924 sq. ft.
$124,900Active3 beds 2 baths924 sq. ft.21691 D St, REHOBOTH BEACH, DE 19971
MLS# DESU2099844Listed by: SEA BOVA ASSOCIATES INC. 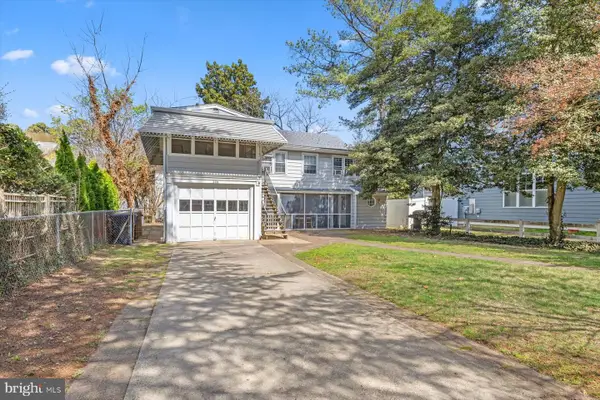 $2,050,000Pending0.11 Acres
$2,050,000Pending0.11 Acres209 New Castle St, REHOBOTH BEACH, DE 19971
MLS# DESU2091828Listed by: JACK LINGO - LEWES- New
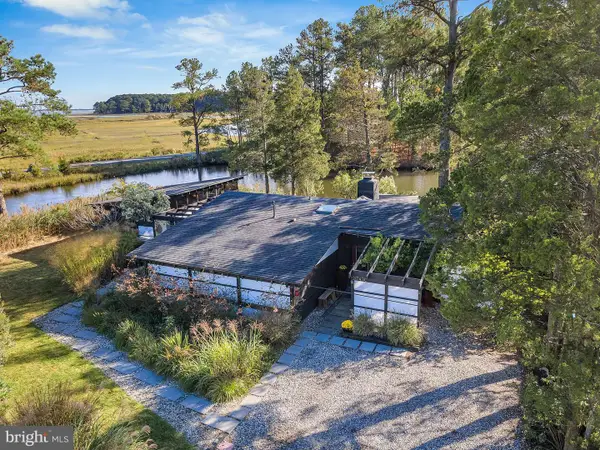 $995,000Active3 beds 2 baths
$995,000Active3 beds 2 baths37430 5th St, REHOBOTH BEACH, DE 19971
MLS# DESU2099798Listed by: KELLER WILLIAMS REALTY - New
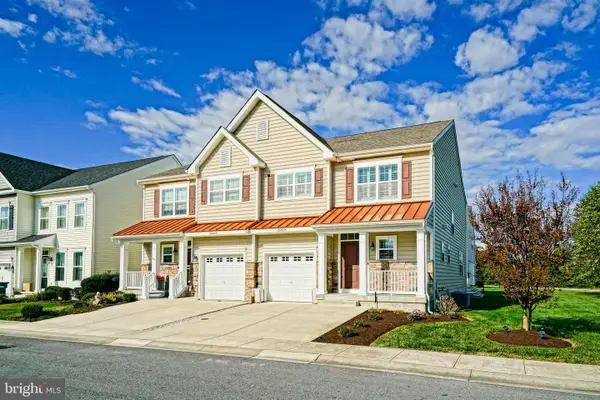 $587,500Active3 beds 3 baths2,250 sq. ft.
$587,500Active3 beds 3 baths2,250 sq. ft.35428 Mercury Dr, REHOBOTH BEACH, DE 19971
MLS# DESU2099588Listed by: BERKSHIRE HATHAWAY HOMESERVICES PENFED REALTY - New
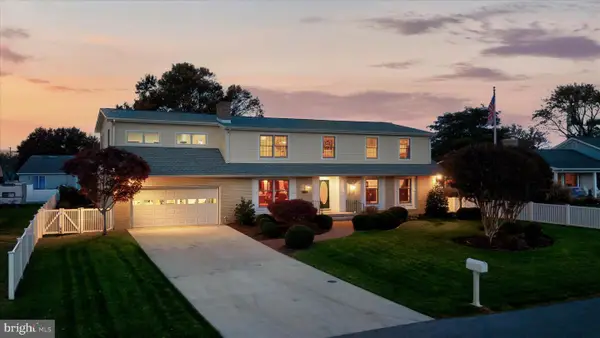 $2,750,000Active5 beds 3 baths3,716 sq. ft.
$2,750,000Active5 beds 3 baths3,716 sq. ft.303 Salisbury, REHOBOTH BEACH, DE 19971
MLS# DESU2099724Listed by: NORTHROP REALTY - New
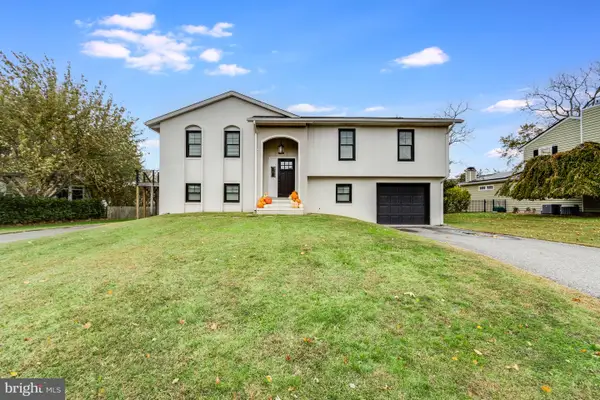 $789,000Active4 beds 3 baths1,512 sq. ft.
$789,000Active4 beds 3 baths1,512 sq. ft.144 Cornwall Rd, REHOBOTH BEACH, DE 19971
MLS# DESU2099116Listed by: JACK LINGO - LEWES - New
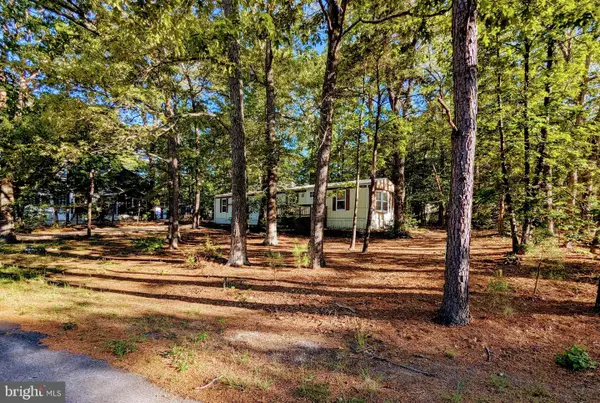 $399,900Active2 beds 1 baths1,079 sq. ft.
$399,900Active2 beds 1 baths1,079 sq. ft.36344 Fir Dr, REHOBOTH BEACH, DE 19971
MLS# DESU2099486Listed by: COLDWELL BANKER PREMIER - REHOBOTH - New
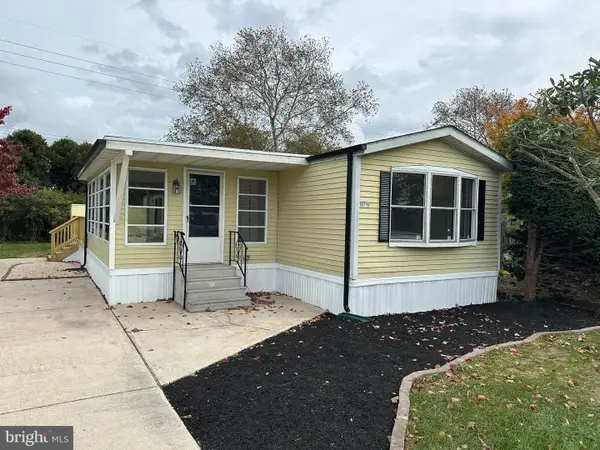 $144,900Active2 beds 2 baths1,164 sq. ft.
$144,900Active2 beds 2 baths1,164 sq. ft.35715 Elk Camp Rd #77, REHOBOTH BEACH, DE 19971
MLS# DESU2099014Listed by: EXP REALTY, LLC
