20054 Delaware Ave #k-66, Rehoboth Beach, DE 19971
Local realty services provided by:ERA Central Realty Group
20054 Delaware Ave #k-66,Rehoboth Beach, DE 19971
$88,000
- 2 Beds
- 2 Baths
- - sq. ft.
- Mobile / Manufactured
- Sold
Listed by:linda bova
Office:sea bova associates inc.
MLS#:DESU2096180
Source:BRIGHTMLS
Sorry, we are unable to map this address
Price summary
- Price:$88,000
About this home
Hurry so you can enjoy everyone’s favorite “shoulder season”- from Labor Day through the winter holidays - and then kick off the new year right with long weekends at the beach. This is a year-round home site, so the home could be your permanent residence, too! The beautiful Rehoboth boardwalk and beaches are approximately 2 miles from the Sea Air Village community entrance! And the Cape Henlopen State Park is about 6.5 miles away. The DART bus has a stop just outside of the community at the IHOP restaurant for those days when you don’t want to hunt for parking. Plus, there is a large community pool just a few blocks away for fun summer days. This 1990 Skyline has an open floor plan with the living room adjoining the kitchen and dining area. Popular split bedroom plan! The main bedroom is en Suite with an upgraded sink vanity and step-in shower. The second bedroom is next to the second full bath, so it can feel like its own suite, too. The kitchen has a gas range, range hood/exhaust, dishwasher, countertop microwave & a fridge (it has an ice maker, but it's not hooked up). Laundry area with a full-size washer & dryer. New HVAC Pac Unit. Patio & storge shed. Home is being offered furnished & equipped as seen, so you can move right in. Property is subject to an annually-renewable leasehold interest: Lot Rent is $701.41/mt. beginning on November 1 (lease renews annually on November 1 with any future lot rent increases capped as per 25 Del. C. Sec 7050-7054). Water is included in the lot rent with Buyer paying for all other utilities. A Park application is required, and a Buyer will be accepted as a Resident based on the following criteria: 1.)income verification, 2.)credit bureau score, including evaluation of debt-to-income ratio, and 3.)criminal background check. Note: Rentals are NOT permitted in this community - but friends & family may always visit. Two pets are allowed. Financing may be available to qualified borrowers from only a few Lenders that specialize in installment/chattel loans for manufactured homes on leased land. Closing costs will include 3.75% DMV Doc Fee & Settlement Agent
Contact an agent
Home facts
- Year built:1990
- Listing ID #:DESU2096180
- Added:55 day(s) ago
- Updated:November 04, 2025 at 05:03 PM
Rooms and interior
- Bedrooms:2
- Total bathrooms:2
- Full bathrooms:2
Heating and cooling
- Cooling:Ceiling Fan(s), Central A/C
- Heating:Forced Air, Propane - Leased
Structure and exterior
- Roof:Shingle
- Year built:1990
Utilities
- Water:Community
- Sewer:Public Sewer
Finances and disclosures
- Price:$88,000
- Tax amount:$147 (2025)
New listings near 20054 Delaware Ave #k-66
- Coming Soon
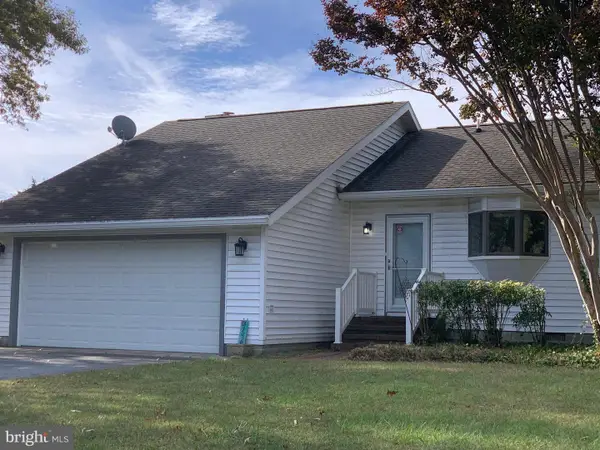 $725,000Coming Soon5 beds 4 baths
$725,000Coming Soon5 beds 4 baths37467 Burton Ct, REHOBOTH BEACH, DE 19971
MLS# DESU2099862Listed by: EXP REALTY, LLC - New
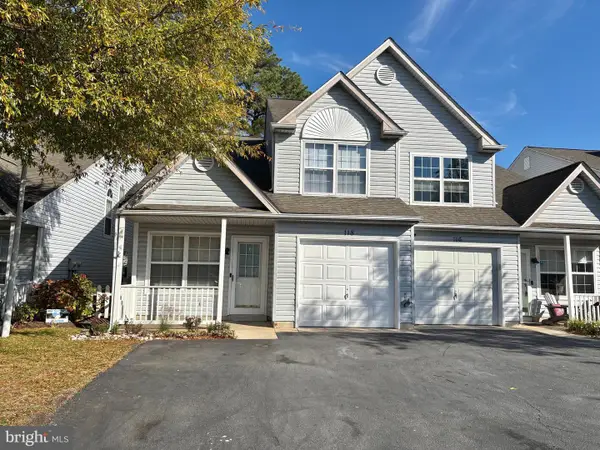 $499,900Active3 beds 3 baths1,800 sq. ft.
$499,900Active3 beds 3 baths1,800 sq. ft.118 Seabright Way #c4, REHOBOTH BEACH, DE 19971
MLS# DESU2099842Listed by: COLDWELL BANKER REALTY - New
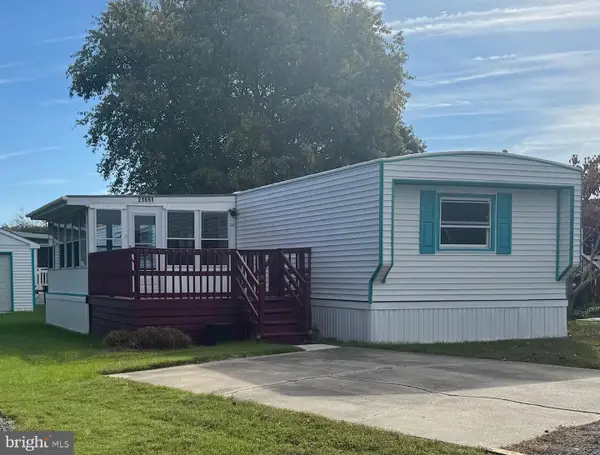 $124,900Active3 beds 2 baths924 sq. ft.
$124,900Active3 beds 2 baths924 sq. ft.21691 D St, REHOBOTH BEACH, DE 19971
MLS# DESU2099844Listed by: SEA BOVA ASSOCIATES INC. 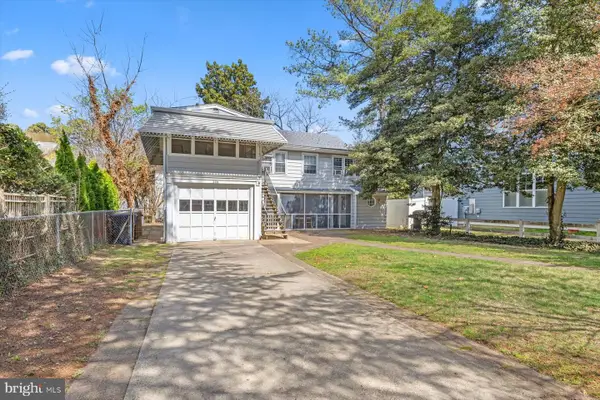 $2,050,000Pending0.11 Acres
$2,050,000Pending0.11 Acres209 New Castle St, REHOBOTH BEACH, DE 19971
MLS# DESU2091828Listed by: JACK LINGO - LEWES- New
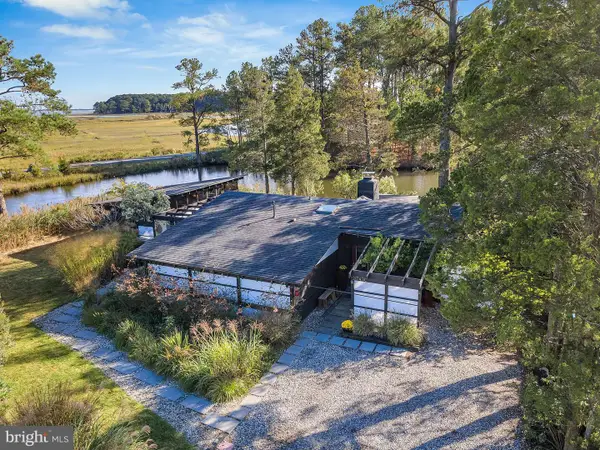 $995,000Active3 beds 2 baths
$995,000Active3 beds 2 baths37430 5th St, REHOBOTH BEACH, DE 19971
MLS# DESU2099798Listed by: KELLER WILLIAMS REALTY - New
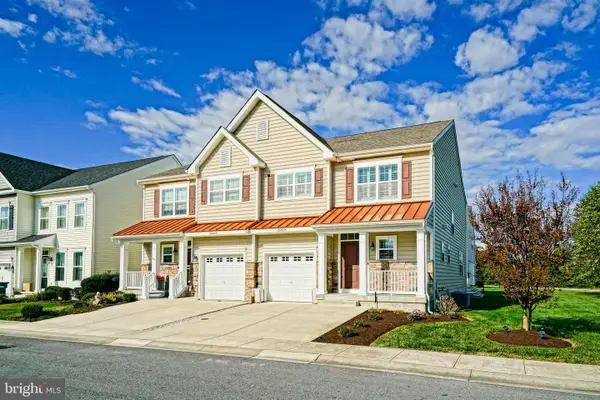 $587,500Active3 beds 3 baths2,250 sq. ft.
$587,500Active3 beds 3 baths2,250 sq. ft.35428 Mercury Dr, REHOBOTH BEACH, DE 19971
MLS# DESU2099588Listed by: BERKSHIRE HATHAWAY HOMESERVICES PENFED REALTY - New
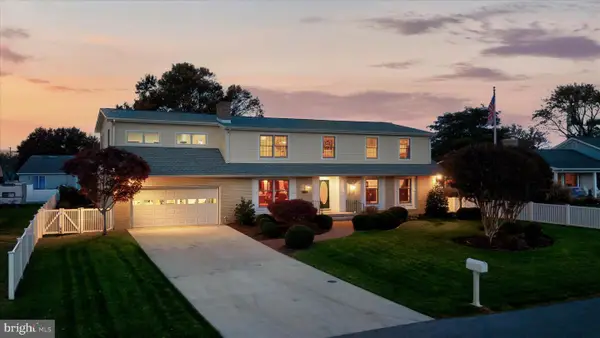 $2,750,000Active5 beds 3 baths3,716 sq. ft.
$2,750,000Active5 beds 3 baths3,716 sq. ft.303 Salisbury, REHOBOTH BEACH, DE 19971
MLS# DESU2099724Listed by: NORTHROP REALTY - New
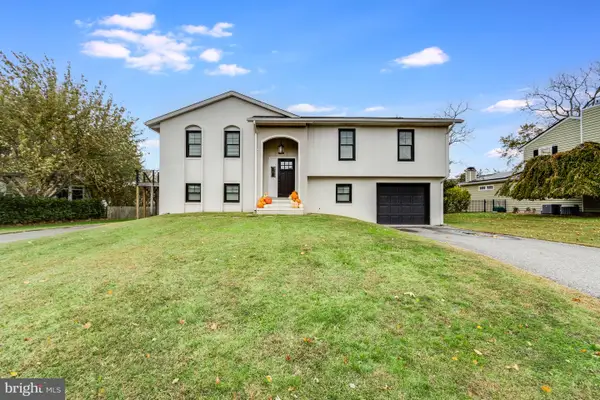 $789,000Active4 beds 3 baths1,512 sq. ft.
$789,000Active4 beds 3 baths1,512 sq. ft.144 Cornwall Rd, REHOBOTH BEACH, DE 19971
MLS# DESU2099116Listed by: JACK LINGO - LEWES - New
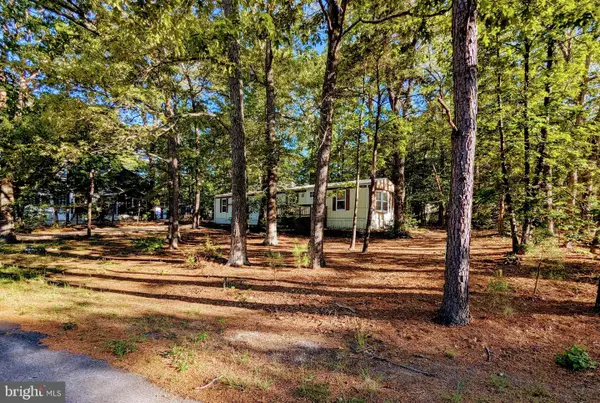 $399,900Active2 beds 1 baths1,079 sq. ft.
$399,900Active2 beds 1 baths1,079 sq. ft.36344 Fir Dr, REHOBOTH BEACH, DE 19971
MLS# DESU2099486Listed by: COLDWELL BANKER PREMIER - REHOBOTH - New
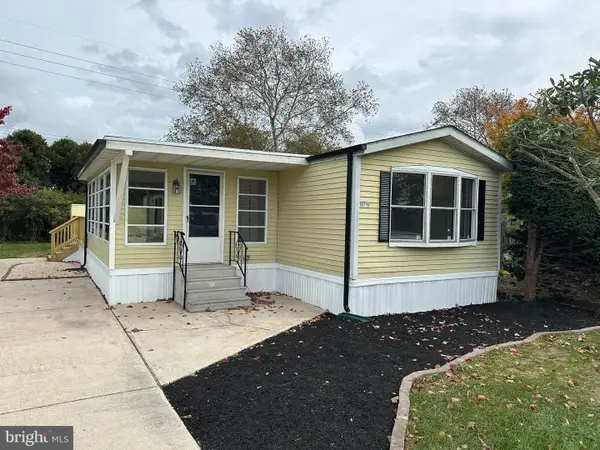 $144,900Active2 beds 2 baths1,164 sq. ft.
$144,900Active2 beds 2 baths1,164 sq. ft.35715 Elk Camp Rd #77, REHOBOTH BEACH, DE 19971
MLS# DESU2099014Listed by: EXP REALTY, LLC
