20816 Spring Lake Dr #424, REHOBOTH BEACH, DE 19971
Local realty services provided by:ERA Martin Associates
20816 Spring Lake Dr #424,REHOBOTH BEACH, DE 19971
$675,000
- 3 Beds
- 3 Baths
- 1,665 sq. ft.
- Townhouse
- Active
Listed by:skip faust iii
Office:coldwell banker premier - rehoboth
MLS#:DESU2097020
Source:BRIGHTMLS
Price summary
- Price:$675,000
- Price per sq. ft.:$405.41
About this home
Welcome to this rarely available beautifully updated 3-bedroom, 3-bathroom end unit townhouse in the highly sought-after Spring Lake community, offering 1,665 square feet of light-filled living space. This spacious home features a first-floor primary suite with private patio access, providing convenience and comfort. The rear patio offers tranquil views of the pond and mature trees, creating a peaceful outdoor retreat, while an outdoor shower is perfect for rinsing off after a day at the beach. Inside, a wood-burning fireplace adds warmth and charm to the bright, open living area. This home has been thoughtfully refreshed with a brand-new HVAC system & water heater, new luxury vinyl plank flooring throughout and new carpet upstairs, all complemented by a freshly painted interior that gives the space a crisp, move-in ready feel. Residents of Spring Lake enjoy access to a community swimming pool as well as direct access to the scenic Thompson Island Trail, making it easy to enjoy nature and the outdoors. Located just a quick walk or bike from the shops, dining, and beaches of Rehoboth Beach and Dewey Beach, this home perfectly balances tranquility with unbeatable convenience.
Contact an agent
Home facts
- Year built:1984
- Listing ID #:DESU2097020
- Added:2 day(s) ago
- Updated:September 21, 2025 at 01:45 PM
Rooms and interior
- Bedrooms:3
- Total bathrooms:3
- Full bathrooms:3
- Living area:1,665 sq. ft.
Heating and cooling
- Cooling:Central A/C
- Heating:Electric, Heat Pump(s)
Structure and exterior
- Roof:Architectural Shingle
- Year built:1984
- Building area:1,665 sq. ft.
- Lot area:36.57 Acres
Utilities
- Water:Public
- Sewer:Public Sewer
Finances and disclosures
- Price:$675,000
- Price per sq. ft.:$405.41
- Tax amount:$1,160 (2025)
New listings near 20816 Spring Lake Dr #424
- Open Sun, 11am to 1pmNew
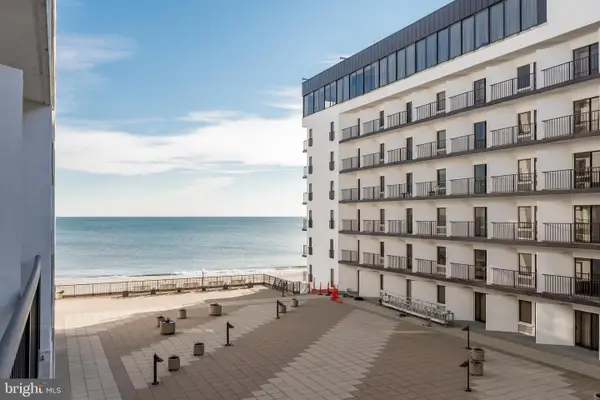 $1,049,000Active2 beds 2 baths1,340 sq. ft.
$1,049,000Active2 beds 2 baths1,340 sq. ft.527 N Boardwalk #407, REHOBOTH BEACH, DE 19971
MLS# DESU2096856Listed by: COMPASS - New
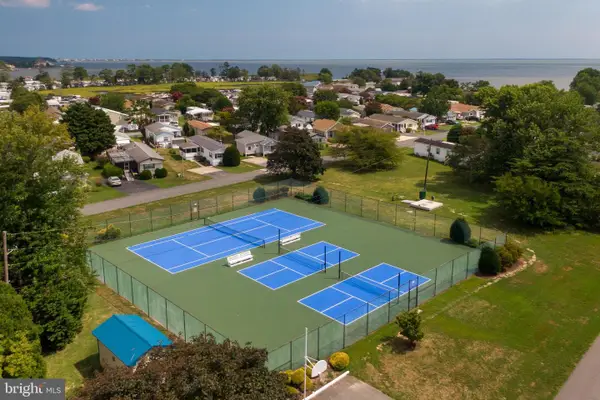 $149,900Active2 beds 2 baths924 sq. ft.
$149,900Active2 beds 2 baths924 sq. ft.21810 B St, REHOBOTH BEACH, DE 19971
MLS# DESU2096998Listed by: BERKSHIRE HATHAWAY HOMESERVICES PENFED REALTY - New
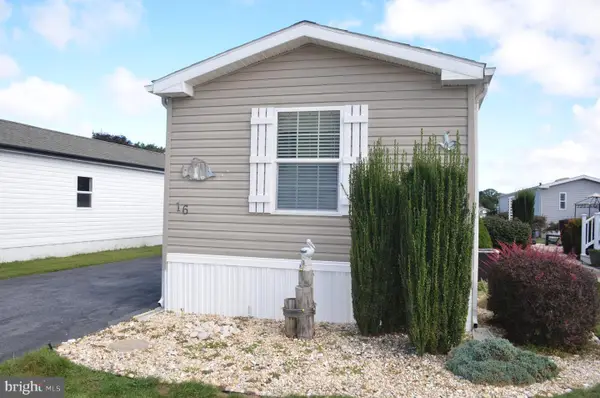 $149,000Active3 beds 2 baths980 sq. ft.
$149,000Active3 beds 2 baths980 sq. ft.16 Colonial Lane #53536, REHOBOTH BEACH, DE 19971
MLS# DESU2097070Listed by: MANN & SONS, INC. - New
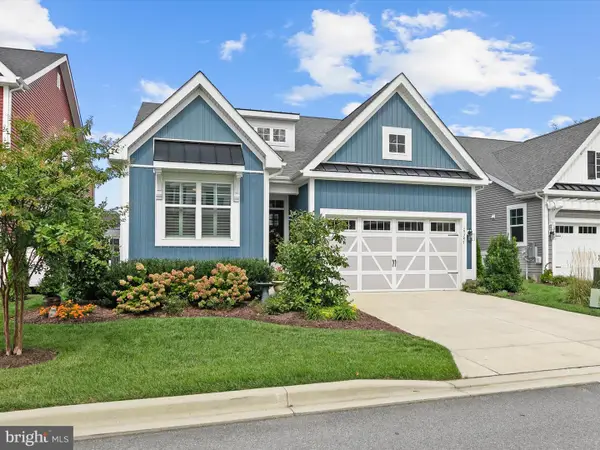 $875,000Active4 beds 3 baths3,287 sq. ft.
$875,000Active4 beds 3 baths3,287 sq. ft.19347 Loblolly Cir, REHOBOTH BEACH, DE 19971
MLS# DESU2096972Listed by: NORTHROP REALTY - New
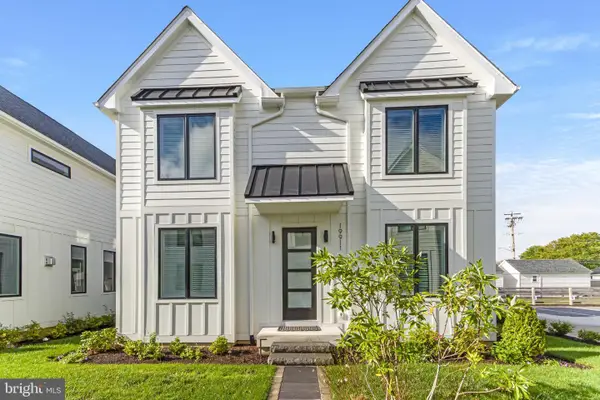 $1,699,999Active5 beds 4 baths2,652 sq. ft.
$1,699,999Active5 beds 4 baths2,652 sq. ft.19911 Church Street, REHOBOTH BEACH, DE 19971
MLS# DESU2096824Listed by: RE/MAX REALTY GROUP REHOBOTH - New
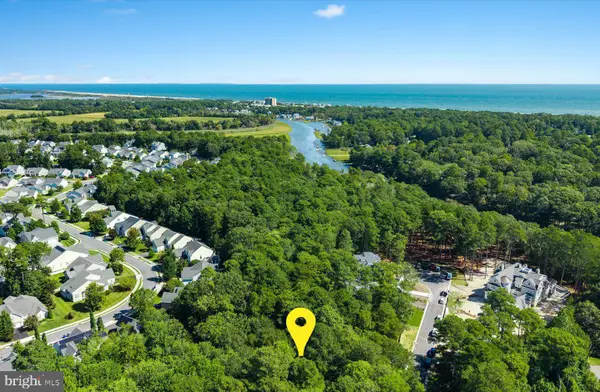 $1,295,000Active0.41 Acres
$1,295,000Active0.41 Acres47 Thompson Ct, REHOBOTH BEACH, DE 19971
MLS# DESU2096208Listed by: JACK LINGO - REHOBOTH - New
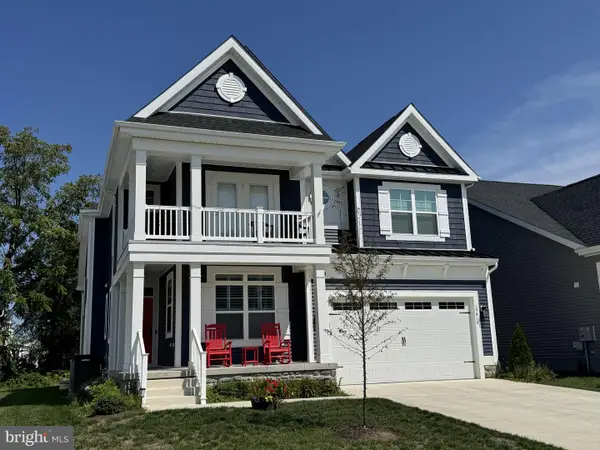 $979,900Active5 beds 4 baths5,807 sq. ft.
$979,900Active5 beds 4 baths5,807 sq. ft.19416 Loblolly Cir, REHOBOTH BEACH, DE 19971
MLS# DESU2096934Listed by: PATTERSON-SCHWARTZ - GREENVILLE - Coming Soon
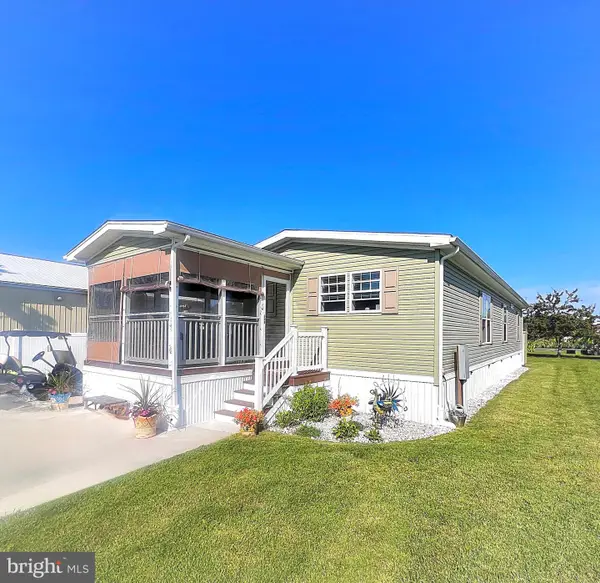 $259,500Coming Soon3 beds 2 baths
$259,500Coming Soon3 beds 2 baths21749 E St, REHOBOTH BEACH, DE 19971
MLS# DESU2096912Listed by: KELLER WILLIAMS REALTY - New
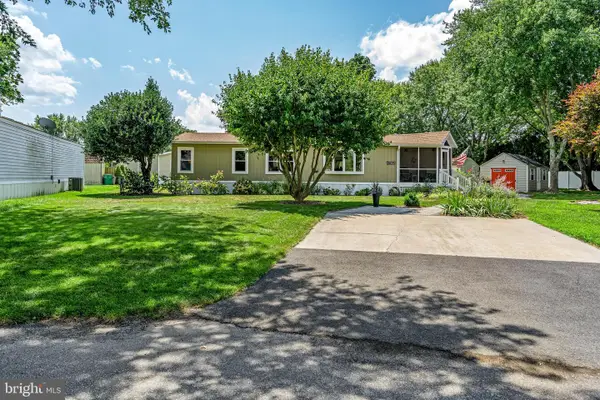 $269,900Active2 beds 2 baths1,890 sq. ft.
$269,900Active2 beds 2 baths1,890 sq. ft.35645 Elk Camp Rd, REHOBOTH BEACH, DE 19971
MLS# DESU2096898Listed by: COLDWELL BANKER REALTY
