4 Snug Harbor Ct #7, Rehoboth Beach, DE 19971
Local realty services provided by:ERA Valley Realty
4 Snug Harbor Ct #7,Rehoboth Beach, DE 19971
$1,799,000
- 3 Beds
- 4 Baths
- 2,100 sq. ft.
- Townhouse
- Pending
Listed by:zane daniel jones
Office:jack lingo - rehoboth
MLS#:DESU2092472
Source:BRIGHTMLS
Price summary
- Price:$1,799,000
- Price per sq. ft.:$856.67
- Monthly HOA dues:$178.17
About this home
This quintessential two-story coastal townhome is nestled in the tranquil compound sanctuary of Snug Harbor. The eleven home enclave lies within the prestigious community of North Shores, positioned between the Atlantic Ocean, Lewes-Rehoboth Canal and Cape Henlopen State Park. Snug Harbor rarely offers one of the coveted canal front townhomes for sale. This is your chance to own a slice of seaside life; positioned in a natural setting just steps from private water access and ocean beaches. Snug Harbor #7 is an end unit townhome with an open floor plan, south facing outdoor living space and stunning canal and wetland views. Near Gordons Pond / Whiskey Beach and Junction Breakwater Trail at the State Park, this home has been well appointed and carefully maintained by two generations of an active, beach-loving family. Enter from the north porch into a gracious double story foyer with an open staircase. On the main level, find three spacious bedrooms; each with ensuite baths and two with their own private sun decks. The third bedroom has unobstructed views of the dock and canal. Upstairs, the light-filled, open floor plan combines living, dining and kitchen in a large footprint with access to the second-floor sunporch, screened dining area and powder room. Southern exposure floods this home with natural light and bamboo flooring offers low maintenance charm. The kitchen features stainless steel appliances, light wood cabinetry, upgraded tile backsplash and a scenic canal view from the windowed sink. Gaze down the intercoastal waterway as you prepare for your dinner guests. Custom window treatments and furnishings selected by renowned Washington DC designer, Andy Stazak will convey with the home. Lounge lazily with morning coffee on the sun porch and enjoy evening cocktails with friends at sunset on the private dock. Snug Harbor neighbors share the community dock, kayak launch, outdoor pool, and also tennis/pickle ball court. Assigned parking and a separate storage are available for each home within the compound. Stow sand toys and surfboards outside in your detached shed and rinse off before taking a dip in the kidney-shaped canal-facing pool. As part of the North Shores community, this enclave also has access to the larger community pool and the guarded community ocean beach with optional chair/umbrella service. Security patrol monitors the neighborhood and flood insurance is included in the HOA Fees. Although rarely exercised, North Shores Board of Governors reserves the Right of First Refusal. Come visit this highly sought-after residence and don't miss your opportunity to enjoy your own tranquil seaside escape.
Contact an agent
Home facts
- Year built:1977
- Listing ID #:DESU2092472
- Added:48 day(s) ago
- Updated:November 01, 2025 at 07:28 AM
Rooms and interior
- Bedrooms:3
- Total bathrooms:4
- Full bathrooms:3
- Half bathrooms:1
- Living area:2,100 sq. ft.
Heating and cooling
- Cooling:Central A/C
- Heating:Electric, Heat Pump - Electric BackUp
Structure and exterior
- Roof:Asphalt
- Year built:1977
- Building area:2,100 sq. ft.
Utilities
- Water:Public
- Sewer:Public Sewer
Finances and disclosures
- Price:$1,799,000
- Price per sq. ft.:$856.67
- Tax amount:$2,285 (2025)
New listings near 4 Snug Harbor Ct #7
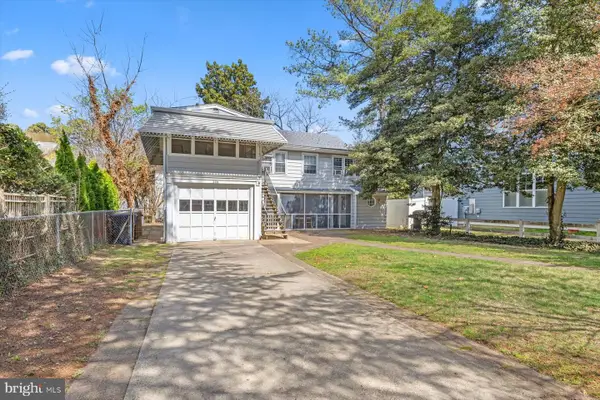 $2,050,000Pending0.11 Acres
$2,050,000Pending0.11 Acres209 New Castle St, REHOBOTH BEACH, DE 19971
MLS# DESU2091828Listed by: JACK LINGO - LEWES- New
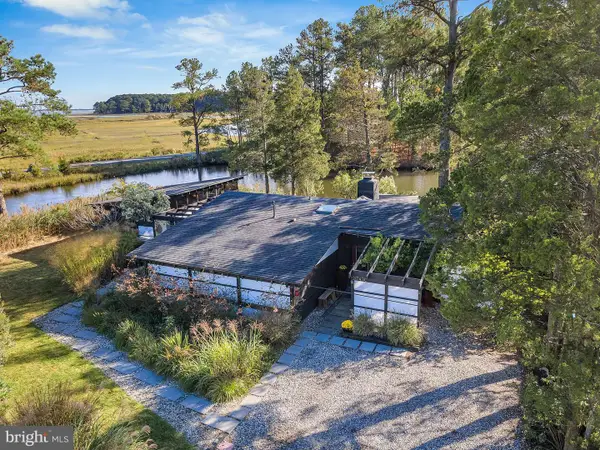 $995,000Active3 beds 2 baths
$995,000Active3 beds 2 baths37430 5th St, REHOBOTH BEACH, DE 19971
MLS# DESU2099798Listed by: KELLER WILLIAMS REALTY - Open Sun, 1 to 3pmNew
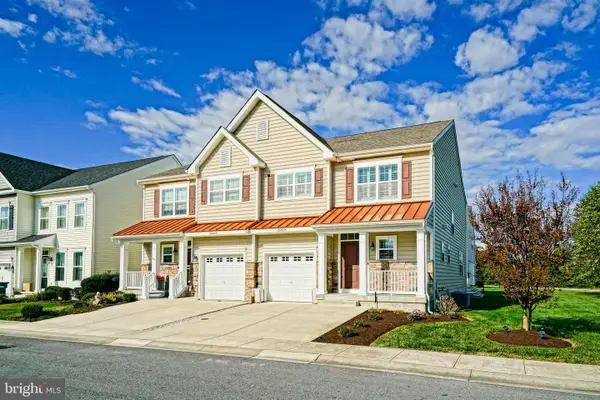 $587,500Active3 beds 3 baths2,250 sq. ft.
$587,500Active3 beds 3 baths2,250 sq. ft.35428 Mercury Dr, REHOBOTH BEACH, DE 19971
MLS# DESU2099588Listed by: BERKSHIRE HATHAWAY HOMESERVICES PENFED REALTY - New
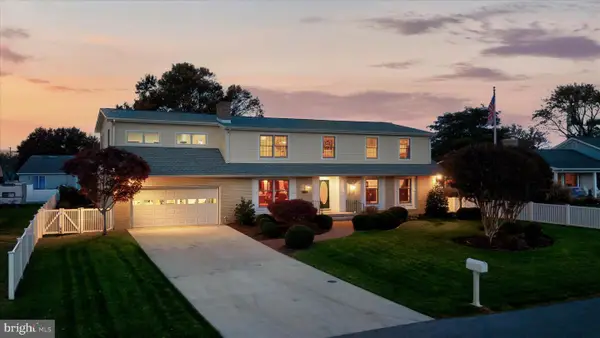 $2,750,000Active5 beds 3 baths3,716 sq. ft.
$2,750,000Active5 beds 3 baths3,716 sq. ft.303 Salisbury, REHOBOTH BEACH, DE 19971
MLS# DESU2099724Listed by: NORTHROP REALTY - Open Sat, 1 to 3pmNew
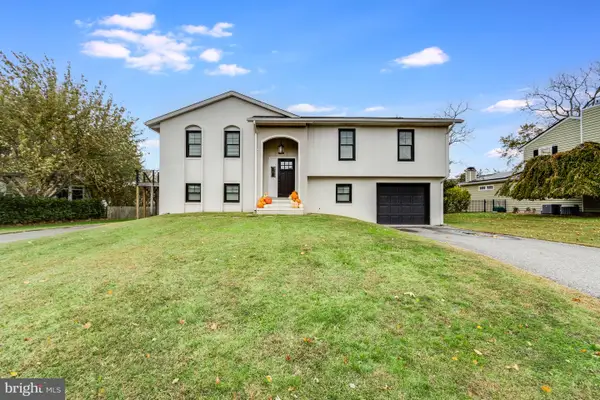 $789,000Active4 beds 3 baths1,512 sq. ft.
$789,000Active4 beds 3 baths1,512 sq. ft.144 Cornwall Rd, REHOBOTH BEACH, DE 19971
MLS# DESU2099116Listed by: JACK LINGO - LEWES - New
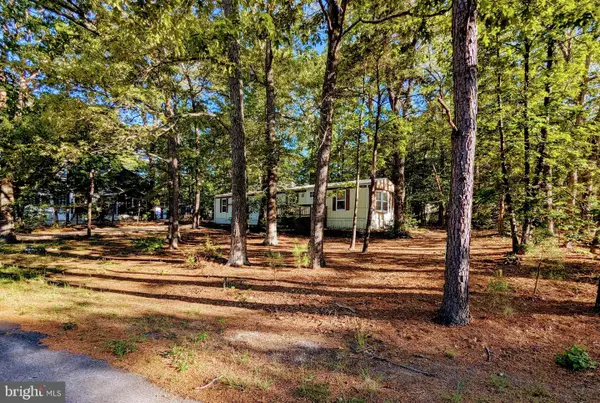 $399,900Active2 beds 1 baths1,079 sq. ft.
$399,900Active2 beds 1 baths1,079 sq. ft.36344 Fir Dr, REHOBOTH BEACH, DE 19971
MLS# DESU2099486Listed by: COLDWELL BANKER PREMIER - REHOBOTH - New
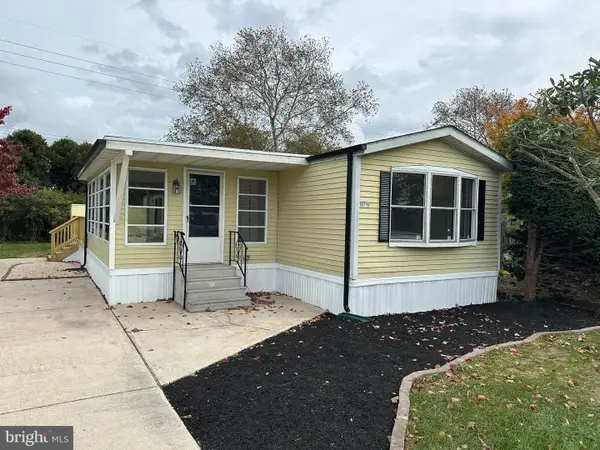 $144,900Active2 beds 2 baths1,164 sq. ft.
$144,900Active2 beds 2 baths1,164 sq. ft.35715 Elk Camp Rd #77, REHOBOTH BEACH, DE 19971
MLS# DESU2099014Listed by: EXP REALTY, LLC - New
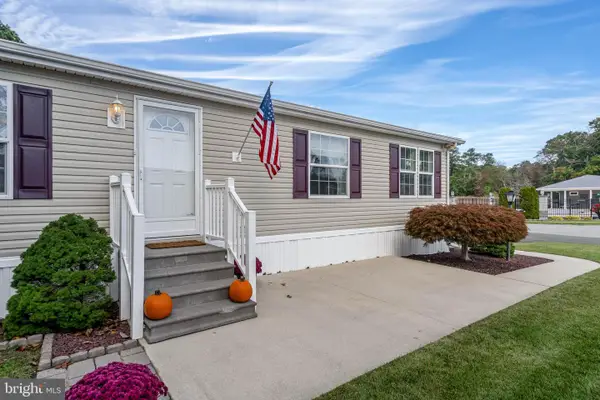 $239,900Active3 beds 2 baths1,540 sq. ft.
$239,900Active3 beds 2 baths1,540 sq. ft.2 Branchwood Cir #a-14, REHOBOTH BEACH, DE 19971
MLS# DESU2099484Listed by: MONUMENT SOTHEBY'S INTERNATIONAL REALTY - New
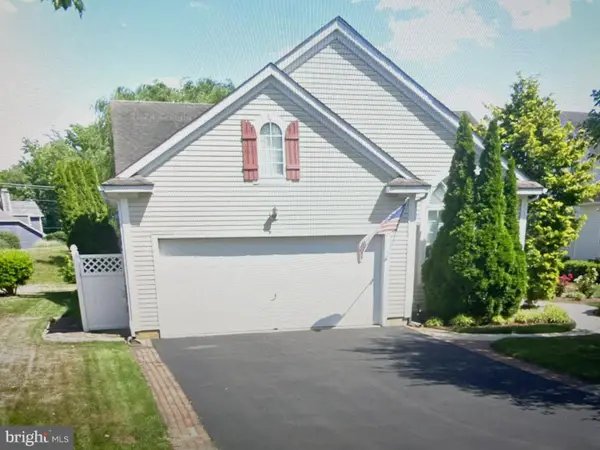 $534,000Active3 beds 2 baths1,800 sq. ft.
$534,000Active3 beds 2 baths1,800 sq. ft.18 Avebury Ct, REHOBOTH BEACH, DE 19971
MLS# DESU2099512Listed by: PATTERSON-SCHWARTZ-HOCKESSIN - New
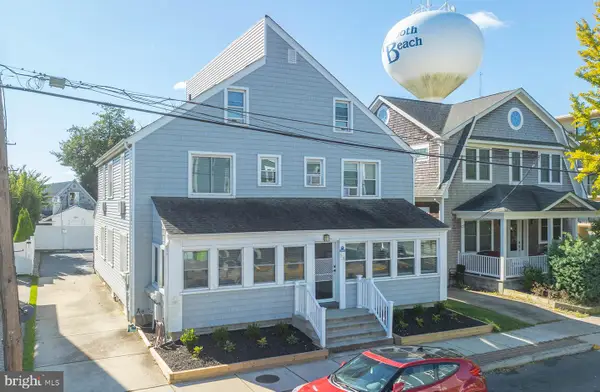 $599,000Active2 beds 1 baths631 sq. ft.
$599,000Active2 beds 1 baths631 sq. ft.58 Maryland Ave #2, REHOBOTH BEACH, DE 19971
MLS# DESU2098762Listed by: JACK LINGO - REHOBOTH
