76 Radcliffe Dr, Rehoboth Beach, DE 19971
Local realty services provided by:ERA Reed Realty, Inc.
76 Radcliffe Dr,Rehoboth Beach, DE 19971
$630,000
- 3 Beds
- 2 Baths
- 2,009 sq. ft.
- Single family
- Active
Listed by:patricia coluzzi
Office:monument sotheby's international realty
MLS#:DESU2095806
Source:BRIGHTMLS
Price summary
- Price:$630,000
- Price per sq. ft.:$313.59
- Monthly HOA dues:$27.08
About this home
Welcome to Maplewood! A quiet community with very low HOA fees and only 3.3 miles to downtown Rehoboth Beach. This meticulously maintained 3 bedroom home is on a cul-de-sac and was built by Insight Homes with a 2 car garage, gourmet kitchen with a morning room and a 4 season porch. Insight Homes is a GREEN builder that offers one of the best energy-efficient homes in the area boasting low utility bills, a whole house purification system, Low-E windows and a central vacuum clean air system. This home features beautiful hardwood floors in the main living area and kitchen as well as upgraded tile floors in the baths, morning room and 4 season porch which includes a mini-split for optimum cooling and heating. Additional details of this one-level living home with a split bedroom floor plan offers beautiful crown molding, a gas fireplace and a custom closet system in the primary bedroom. An inviting and relaxing private backyard with a paver patio surrounded by Arborvitae trees complete with irrigation and outdoor lighting adds to the charm of this home. You will love living here!
Contact an agent
Home facts
- Year built:2012
- Listing ID #:DESU2095806
- Added:59 day(s) ago
- Updated:November 04, 2025 at 02:46 PM
Rooms and interior
- Bedrooms:3
- Total bathrooms:2
- Full bathrooms:2
- Living area:2,009 sq. ft.
Heating and cooling
- Cooling:Central A/C
- Heating:Central, Electric, Propane - Leased
Structure and exterior
- Year built:2012
- Building area:2,009 sq. ft.
- Lot area:0.14 Acres
Schools
- High school:CAPE HENLOPEN
- Middle school:REHOBOTH
- Elementary school:REHOBOTH
Utilities
- Water:Public
- Sewer:Public Sewer
Finances and disclosures
- Price:$630,000
- Price per sq. ft.:$313.59
- Tax amount:$1,132 (2025)
New listings near 76 Radcliffe Dr
- Coming Soon
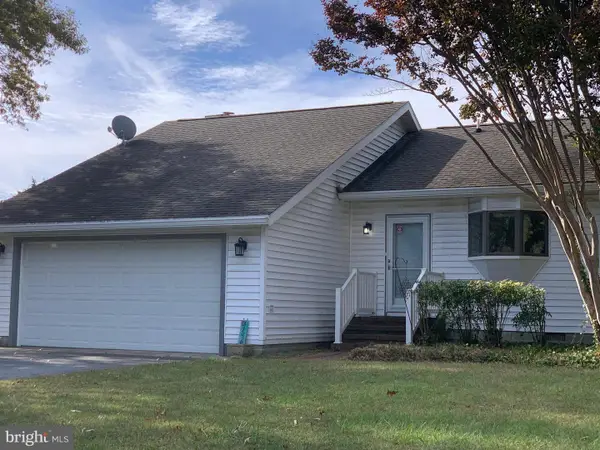 $725,000Coming Soon5 beds 4 baths
$725,000Coming Soon5 beds 4 baths37467 Burton Ct, REHOBOTH BEACH, DE 19971
MLS# DESU2099862Listed by: EXP REALTY, LLC - New
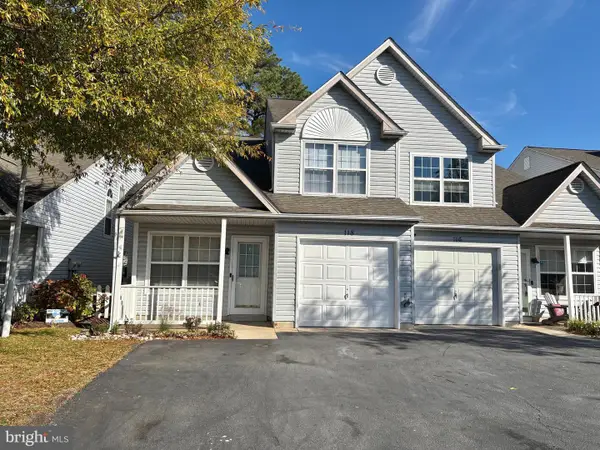 $499,900Active3 beds 3 baths1,800 sq. ft.
$499,900Active3 beds 3 baths1,800 sq. ft.118 Seabright Way #c4, REHOBOTH BEACH, DE 19971
MLS# DESU2099842Listed by: COLDWELL BANKER REALTY - New
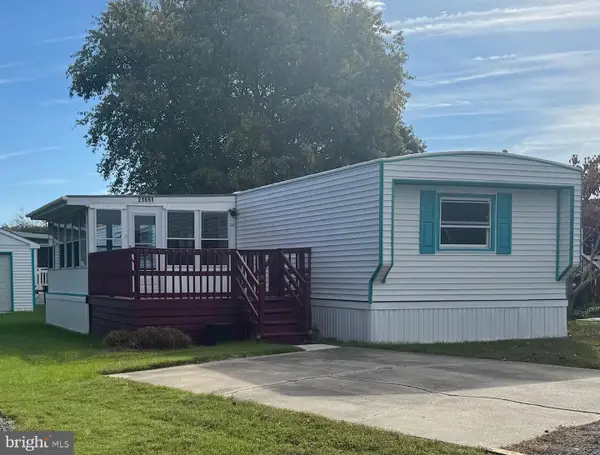 $124,900Active3 beds 2 baths924 sq. ft.
$124,900Active3 beds 2 baths924 sq. ft.21691 D St, REHOBOTH BEACH, DE 19971
MLS# DESU2099844Listed by: SEA BOVA ASSOCIATES INC. 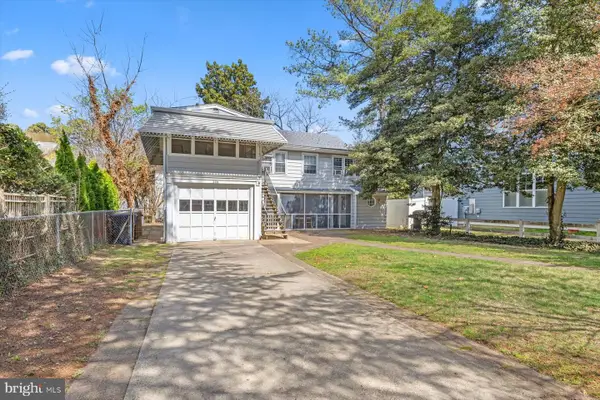 $2,050,000Pending0.11 Acres
$2,050,000Pending0.11 Acres209 New Castle St, REHOBOTH BEACH, DE 19971
MLS# DESU2091828Listed by: JACK LINGO - LEWES- New
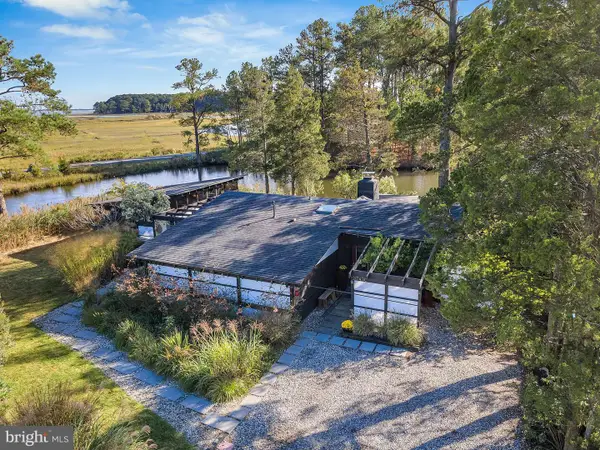 $995,000Active3 beds 2 baths
$995,000Active3 beds 2 baths37430 5th St, REHOBOTH BEACH, DE 19971
MLS# DESU2099798Listed by: KELLER WILLIAMS REALTY - New
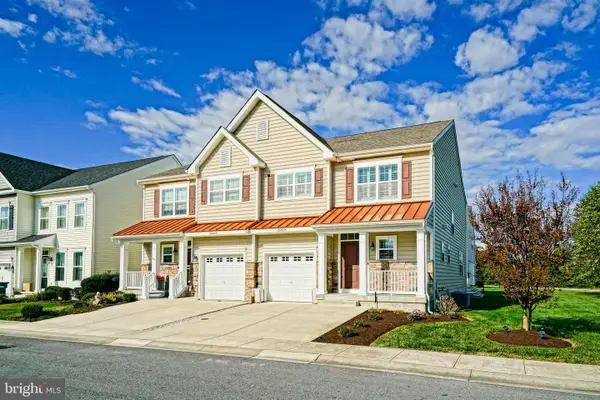 $587,500Active3 beds 3 baths2,250 sq. ft.
$587,500Active3 beds 3 baths2,250 sq. ft.35428 Mercury Dr, REHOBOTH BEACH, DE 19971
MLS# DESU2099588Listed by: BERKSHIRE HATHAWAY HOMESERVICES PENFED REALTY - New
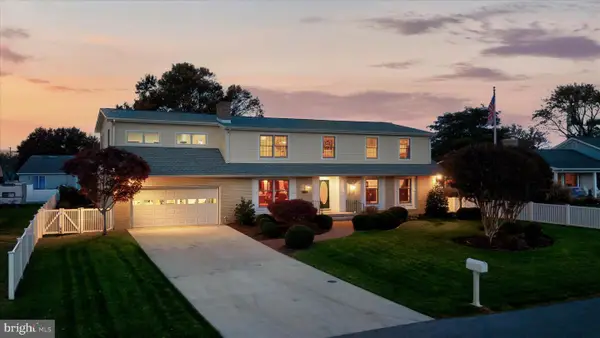 $2,750,000Active5 beds 3 baths3,716 sq. ft.
$2,750,000Active5 beds 3 baths3,716 sq. ft.303 Salisbury, REHOBOTH BEACH, DE 19971
MLS# DESU2099724Listed by: NORTHROP REALTY - New
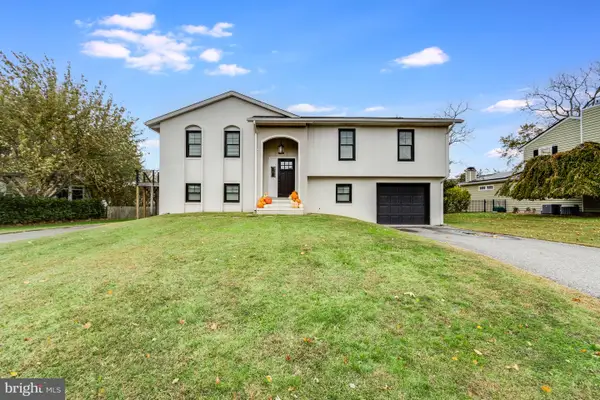 $789,000Active4 beds 3 baths1,512 sq. ft.
$789,000Active4 beds 3 baths1,512 sq. ft.144 Cornwall Rd, REHOBOTH BEACH, DE 19971
MLS# DESU2099116Listed by: JACK LINGO - LEWES - New
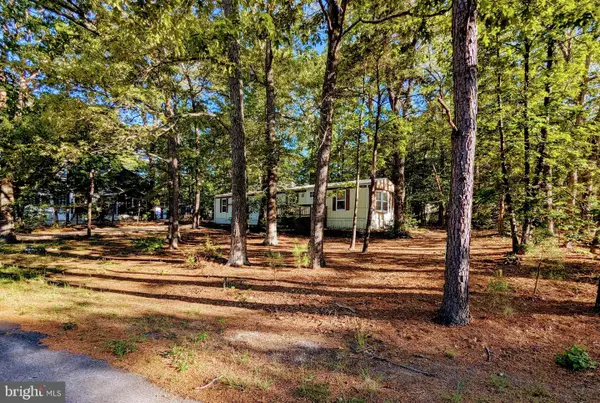 $399,900Active2 beds 1 baths1,079 sq. ft.
$399,900Active2 beds 1 baths1,079 sq. ft.36344 Fir Dr, REHOBOTH BEACH, DE 19971
MLS# DESU2099486Listed by: COLDWELL BANKER PREMIER - REHOBOTH - New
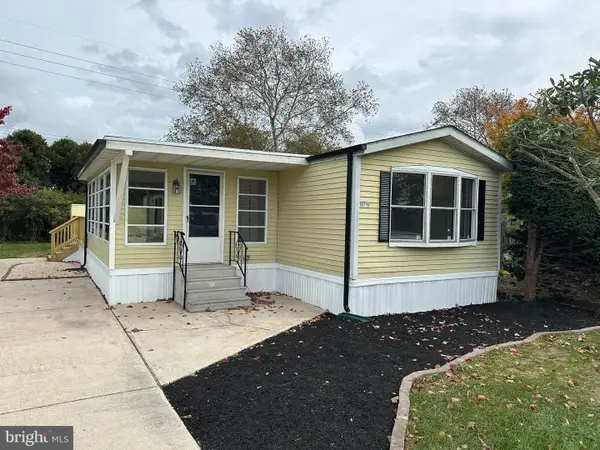 $144,900Active2 beds 2 baths1,164 sq. ft.
$144,900Active2 beds 2 baths1,164 sq. ft.35715 Elk Camp Rd #77, REHOBOTH BEACH, DE 19971
MLS# DESU2099014Listed by: EXP REALTY, LLC
