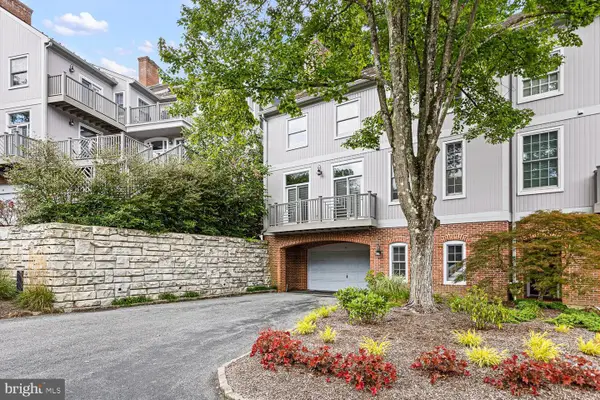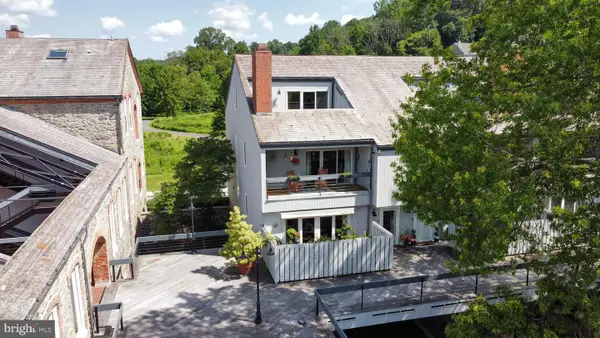13 S Rockland Falls Rd, Rockland, DE 19732
Local realty services provided by:ERA Reed Realty, Inc.
Listed by:christine h giacco
Office:patterson-schwartz - greenville
MLS#:DENC2088260
Source:BRIGHTMLS
Price summary
- Price:$844,900
- Price per sq. ft.:$247.84
- Monthly HOA dues:$871
About this home
Welcome to this exquisite 2 bedroom, 2.2 bath luxury condo nestled in the prestigious Rockland Mills community. This home offers unparalleled elegance and modern living. Upon entry, hardwood floors guide you through the open-concept main level, where natural light floods the space, highlighting the sleek finishes, plantation shutters, and the timeless charm of exposed stone and brick walls throughout.
The gourmet kitchen boasts top-notch stainless-steel appliances, soapstone countertops, and custom cabinetry—perfect for culinary enthusiasts and entertaining alike. Each spacious bedroom features its own ensuite bathroom, ensuring ultimate privacy and comfort. The owner’s suite is equipped with an abundance of closets and French doors leading out to the patio, where you can enjoy serene views of the Brandywine River. Sunlight pours into the space, creating a warm and inviting atmosphere that balances historic character with modern sophistication.
Upstairs, the second-level loft includes a large cedar closet and a powder room, ideal for flexible living or guest accommodations.
Located within a manned, gated community overlooking the Brandywine River and State Park, residents enjoy exclusive access to upscale amenities and a serene natural backdrop. An elevator is conveniently located in the lobby along with the community’s own Amazon Hub. Just across the street, you’ll find the entrance to the walking trails of Brandywine Creek State Park, and shopping in Greenville and North Wilmington is only minutes away.
Experience luxury living at its finest in this meticulously crafted condo, where every detail—from the exposed stone and brick walls to the modern finishes—exudes sophistication and charm.
Contact an agent
Home facts
- Year built:1900
- Listing ID #:DENC2088260
- Added:67 day(s) ago
- Updated:November 01, 2025 at 07:28 AM
Rooms and interior
- Bedrooms:2
- Total bathrooms:4
- Full bathrooms:2
- Half bathrooms:2
- Living area:3,409 sq. ft.
Heating and cooling
- Cooling:Central A/C
- Heating:Electric, Heat Pump - Electric BackUp
Structure and exterior
- Year built:1900
- Building area:3,409 sq. ft.
Utilities
- Water:Public
- Sewer:Public Sewer
Finances and disclosures
- Price:$844,900
- Price per sq. ft.:$247.84
- Tax amount:$7,243 (2025)


