506 Aviemore Dr, Townsend, DE 19734
Local realty services provided by:ERA Byrne Realty
506 Aviemore Dr,Townsend, DE 19734
$615,000
- 4 Beds
- 4 Baths
- - sq. ft.
- Single family
- Sold
Listed by:chardae eduruke
Office:taylor properties
MLS#:DENC2088690
Source:BRIGHTMLS
Sorry, we are unable to map this address
Price summary
- Price:$615,000
- Monthly HOA dues:$100
About this home
Welcome to 506 Aviemore Drive – A Spacious Retreat in the Heart of Townsend. Discover the perfect blend of comfort, style, and space in this beautifully maintained home located in the sought-after community of Odessa National. Step inside to find a bright and open floor plan featuring a spacious living area, kitchen with stainless steel appliances, granite countertops, and a large island — ideal for both everyday living and hosting. The main level also includes a separate dining room, a cozy family room with a gas fireplace, and a morning room perfect for a home office or playroom. Upstairs, the owner’s suite offers a peaceful retreat with a walk-in closet and a luxurious en-suite bath complete with a soaking tub and separate shower. Three additional generously sized bedrooms and a full hall bath provide comfort and convenience for the whole household. Outside, enjoy your morning coffee or weekend BBQs on the patio overlooking the well-manicured backyard. The home also features a two-car garage, full basement with a rec room/bedroom and full bathroom, and sits on a quiet street with easy access to nearby parks, schools, and major commuting routes. Don’t miss your chance to call this beautiful property home — schedule your private tour today!
Contact an agent
Home facts
- Year built:2010
- Listing ID #:DENC2088690
- Added:58 day(s) ago
- Updated:October 31, 2025 at 10:13 AM
Rooms and interior
- Bedrooms:4
- Total bathrooms:4
- Full bathrooms:3
- Half bathrooms:1
Heating and cooling
- Cooling:Central A/C
- Heating:Central, Natural Gas
Structure and exterior
- Year built:2010
Utilities
- Water:Public
- Sewer:Public Sewer
Finances and disclosures
- Price:$615,000
- Tax amount:$5,104 (2024)
New listings near 506 Aviemore Dr
- Coming Soon
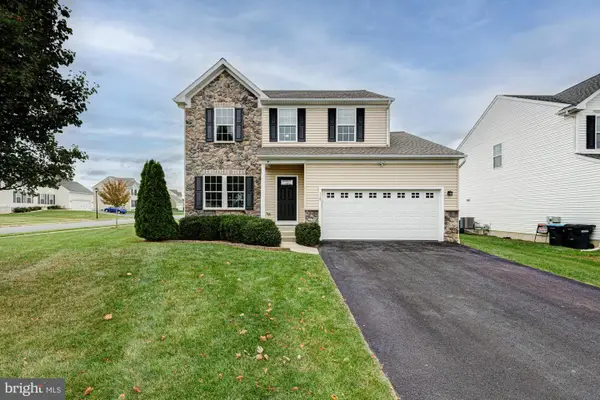 $489,000Coming Soon3 beds 3 baths
$489,000Coming Soon3 beds 3 baths119 Abbigail Xing, TOWNSEND, DE 19734
MLS# DENC2091798Listed by: KELLER WILLIAMS REALTY  $374,900Pending3 beds 3 baths2,175 sq. ft.
$374,900Pending3 beds 3 baths2,175 sq. ft.636 Courtly Rd, TOWNSEND, DE 19734
MLS# DENC2091894Listed by: RE/MAX EAGLE REALTY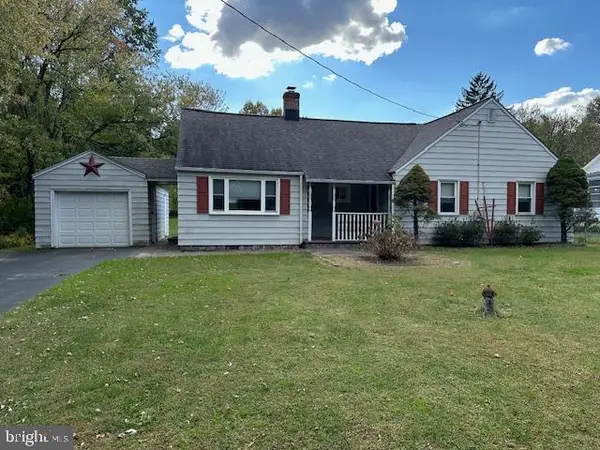 $295,000Pending3 beds 1 baths2,728 sq. ft.
$295,000Pending3 beds 1 baths2,728 sq. ft.5956 Summit Bridge Rd, TOWNSEND, DE 19734
MLS# DENC2091882Listed by: PATTERSON-SCHWARTZ-MIDDLETOWN- New
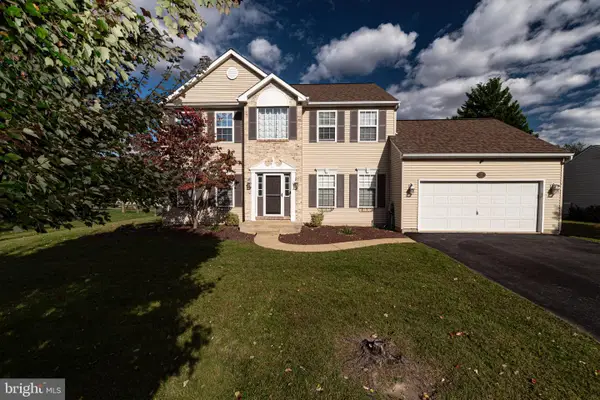 $589,900Active4 beds 3 baths2,450 sq. ft.
$589,900Active4 beds 3 baths2,450 sq. ft.27 Basalt St, TOWNSEND, DE 19734
MLS# DENC2091796Listed by: RE/MAX ELITE - Open Fri, 10am to 5pmNew
 $454,947Active3 beds 3 baths2,170 sq. ft.
$454,947Active3 beds 3 baths2,170 sq. ft.202 Case Rd, TOWNSEND, DE 19734
MLS# DENC2091648Listed by: MARK L HANDLER REAL ESTATE - New
 $454,430Active4 beds 4 baths2,170 sq. ft.
$454,430Active4 beds 4 baths2,170 sq. ft.195 Case Rd, TOWNSEND, DE 19734
MLS# DENC2091492Listed by: MARK L HANDLER REAL ESTATE - Coming Soon
 $392,000Coming Soon4 beds 5 baths
$392,000Coming Soon4 beds 5 baths231 Camerton Ln, TOWNSEND, DE 19734
MLS# DENC2091590Listed by: PATTERSON-SCHWARTZ-MIDDLETOWN - New
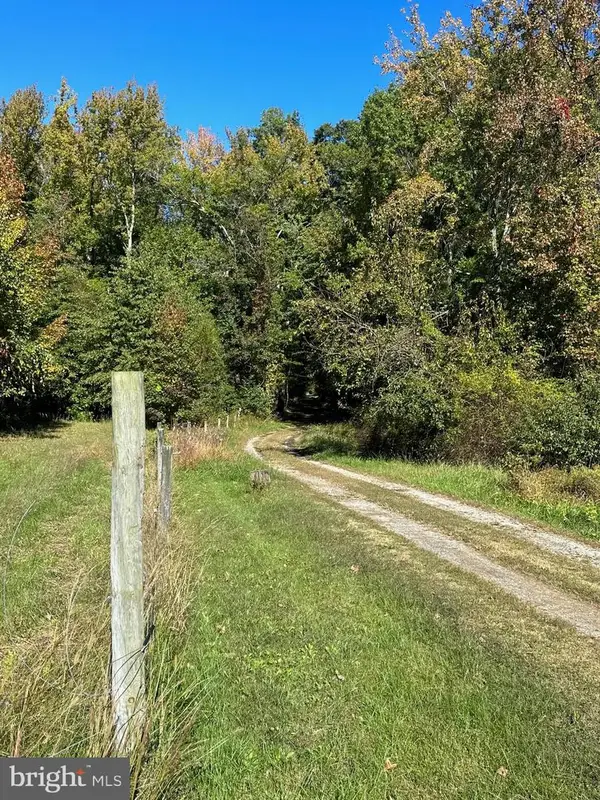 $2,500,000Active40.87 Acres
$2,500,000Active40.87 Acres1038 Fieldsboro Rd, TOWNSEND, DE 19734
MLS# DENC2091560Listed by: BERGAMOT REALTY, LLC 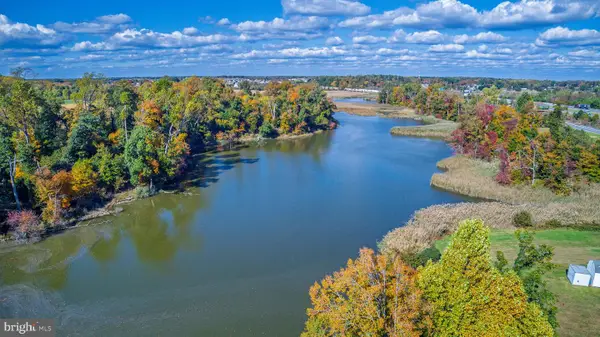 $375,000Active2.6 Acres
$375,000Active2.6 AcresTbd-3363 Harris Rd, TOWNSEND, DE 19734
MLS# DENC2091422Listed by: RE/MAX 1ST CHOICE - MIDDLETOWN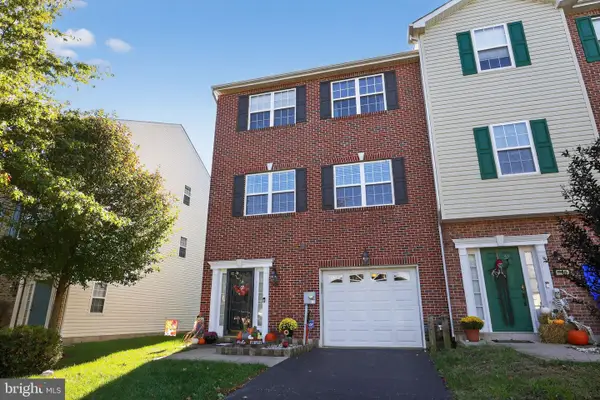 $385,000Active3 beds 4 baths2,425 sq. ft.
$385,000Active3 beds 4 baths2,425 sq. ft.286 Camerton Ln, TOWNSEND, DE 19734
MLS# DENC2091414Listed by: FIRST CLASS PROPERTIES
