102 Adelphia Ave, WILMINGTON, DE 19804
Local realty services provided by:ERA Reed Realty, Inc.
102 Adelphia Ave,WILMINGTON, DE 19804
$274,900
- 2 Beds
- 1 Baths
- 1,077 sq. ft.
- Single family
- Active
Listed by:thomas desper jr.
Office:compass
MLS#:DENC2088292
Source:BRIGHTMLS
Price summary
- Price:$274,900
- Price per sq. ft.:$255.25
About this home
Charming as can be and loaded with updates! This attractive 2-bed, 1-bath Cape Cod is sure to impress. The exterior shines with all-new vinyl siding (2024), new sidewalks, beautiful landscapings and fresh exterior doors. Inside, enjoy a sun-filled living room with hardwood floors and brick fireplace (non-functional), the perfect accent to add illuminating lights and holiday decor for a cozy vibe. The arched architectural entryway from the living room leads to a dining room with chair rail. The fully renovated kitchen features granite countertops, white shaker style cabinets, stacked stone backsplash, tile floors, and stainless steel appliances. Two bedrooms with solid wood doors featuring the original hardware and mirrors share a common hall bathroom. The updated bath is accented with a tiled tub/shower with travertine tile surround, new vanity and tile floors. A full walk-up attic provides great storage and potential for future finishing, while the clean painted basement includes replacement windows, laundry, and raised storage space. Outside features a spacious backyard with storage shed, long driveway for multiple cars, and extra street parking. Additional updates include, professionally painted (2025) new water heater (2022), new roof (2014) windows, LED lighting, new outlets and switches, new vinyl exterior railings, and much more. Conveniently located near Route 141 & I-95 for quick access in any direction. Don’t miss this turn-key gem—schedule your tour today!
Contact an agent
Home facts
- Year built:1940
- Listing ID #:DENC2088292
- Added:8 day(s) ago
- Updated:September 06, 2025 at 01:54 PM
Rooms and interior
- Bedrooms:2
- Total bathrooms:1
- Full bathrooms:1
- Living area:1,077 sq. ft.
Heating and cooling
- Cooling:Window Unit(s)
- Heating:Hot Water, Natural Gas, Radiator
Structure and exterior
- Roof:Architectural Shingle, Pitched
- Year built:1940
- Building area:1,077 sq. ft.
- Lot area:0.12 Acres
Schools
- High school:DICKINSON
- Middle school:STANTON
- Elementary school:RICHEY
Utilities
- Water:Public
- Sewer:Public Sewer
Finances and disclosures
- Price:$274,900
- Price per sq. ft.:$255.25
- Tax amount:$1,964 (2025)
New listings near 102 Adelphia Ave
- New
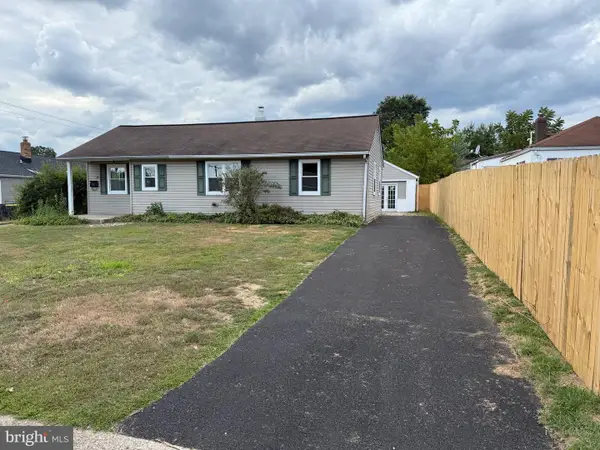 $320,000Active3 beds 1 baths1,150 sq. ft.
$320,000Active3 beds 1 baths1,150 sq. ft.1 Burnside Blvd, WILMINGTON, DE 19804
MLS# DENC2088932Listed by: EMPOWER REAL ESTATE, LLC - New
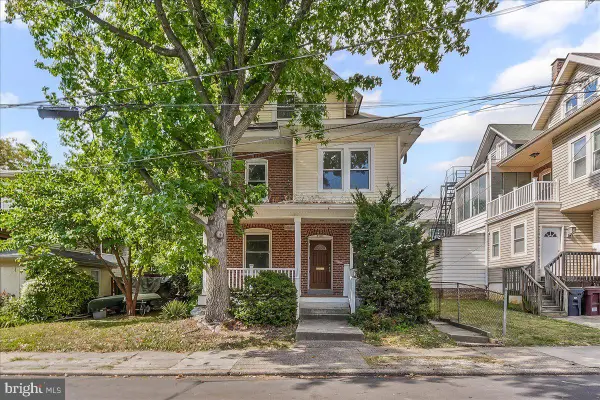 $235,000Active5 beds 3 baths2,125 sq. ft.
$235,000Active5 beds 3 baths2,125 sq. ft.2101 N Madison St, WILMINGTON, DE 19802
MLS# DENC2088886Listed by: RE/MAX ASSOCIATES-WILMINGTON - Coming SoonOpen Sat, 1 to 3pm
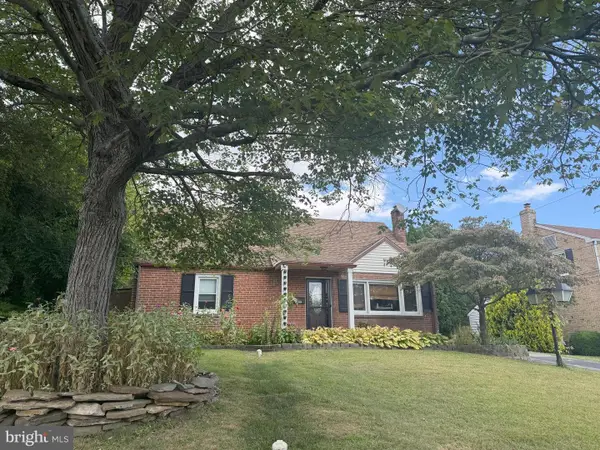 $435,000Coming Soon4 beds 2 baths
$435,000Coming Soon4 beds 2 baths2403 Bryn Mawr Ave, WILMINGTON, DE 19803
MLS# DENC2088908Listed by: RE/MAX INDEPENDENCE - New
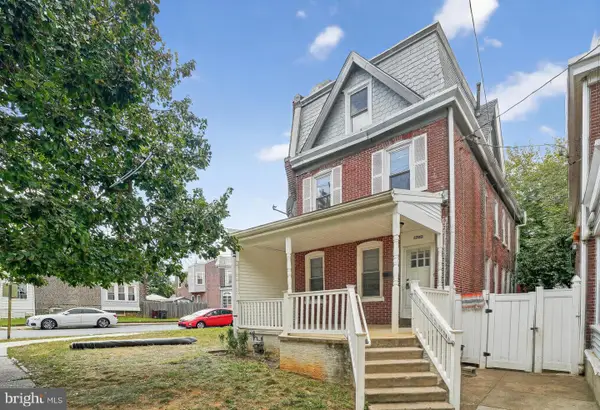 $184,999Active4 beds 1 baths1,875 sq. ft.
$184,999Active4 beds 1 baths1,875 sq. ft.2703 N Tatnall St, WILMINGTON, DE 19802
MLS# DENC2088898Listed by: COLDWELL BANKER REALTY - New
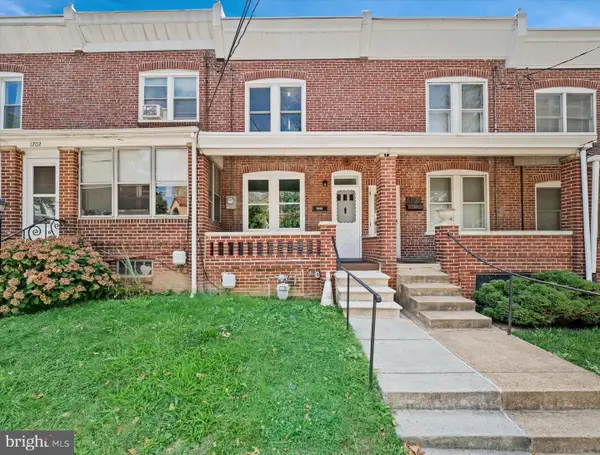 $250,000Active3 beds 1 baths1,075 sq. ft.
$250,000Active3 beds 1 baths1,075 sq. ft.1704 Ninth St, WILMINGTON, DE 19805
MLS# DENC2088900Listed by: PATTERSON-SCHWARTZ - GREENVILLE - New
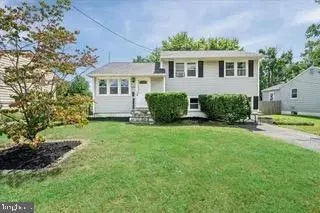 $275,000Active-- beds -- baths1,800 sq. ft.
$275,000Active-- beds -- baths1,800 sq. ft.1424 Oak Hill Dr, WILMINGTON, DE 19805
MLS# DENC2088892Listed by: PATTERSON-SCHWARTZ - GREENVILLE - New
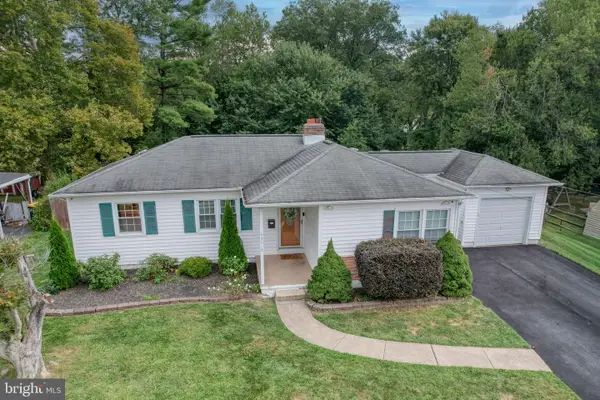 $374,900Active3 beds 2 baths1,925 sq. ft.
$374,900Active3 beds 2 baths1,925 sq. ft.4301 Verona Dr, WILMINGTON, DE 19808
MLS# DENC2088826Listed by: RE/MAX EAGLE REALTY - New
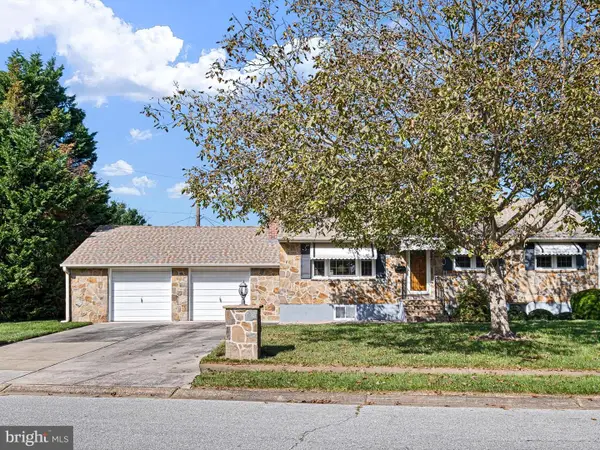 $425,000Active3 beds 2 baths1,800 sq. ft.
$425,000Active3 beds 2 baths1,800 sq. ft.2101 Nicholby Dr, WILMINGTON, DE 19808
MLS# DENC2088872Listed by: COMPASS - New
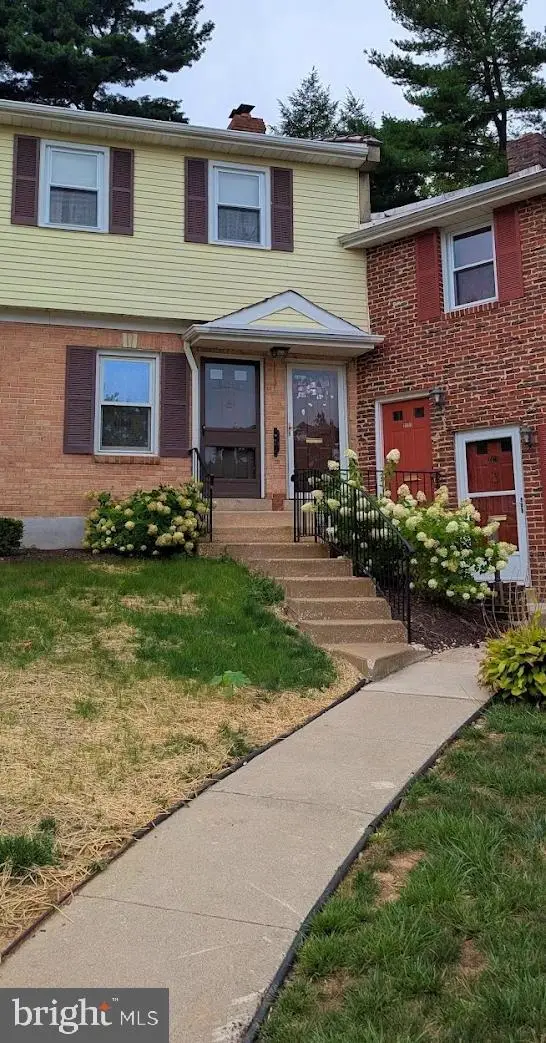 $225,000Active2 beds 1 baths1,225 sq. ft.
$225,000Active2 beds 1 baths1,225 sq. ft.2126 Culver #2126, WILMINGTON, DE 19810
MLS# DENC2088200Listed by: RE/MAX ASSOCIATES-HOCKESSIN - New
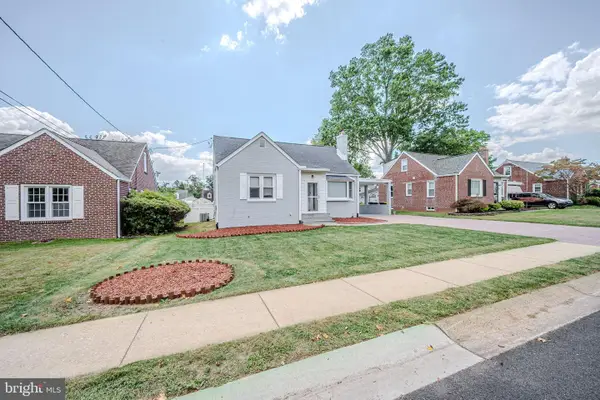 $440,000Active3 beds 2 baths1,550 sq. ft.
$440,000Active3 beds 2 baths1,550 sq. ft.124 Florence Ave, WILMINGTON, DE 19803
MLS# DENC2088736Listed by: RE/MAX ASSOCIATES-WILMINGTON
