2403 Bryn Mawr Ave, Wilmington, DE 19803
Local realty services provided by:ERA OakCrest Realty, Inc.
2403 Bryn Mawr Ave,Wilmington, DE 19803
$430,000
- 4 Beds
- 2 Baths
- - sq. ft.
- Single family
- Sold
Listed by:lisa vance
Office:re/max independence
MLS#:DENC2088908
Source:BRIGHTMLS
Sorry, we are unable to map this address
Price summary
- Price:$430,000
About this home
Welcome to this beautiful Cape Cod home located in the popular Blue Rock Manor community. This charming residence boasts an open floor plan on the first floor, which was thoughtfully renovated a few years ago. The heart of the home is a cherry gourmet kitchen featuring stainless appliances, granite countertops a tile backsplash, and tile flooring. French doors lead to a large screened porch, perfect for relaxing or entertaining.
The spacious living and dining rooms are complemented by two additional bedrooms and a tastefully updated full bath on the first floor. Gleaming hardwood floors flow seamlessly throughout, adding warmth and elegance.
The second floor offers a large primary bedroom, an additional bedroom, and another beautifully updated full bath.
Step outside to enjoy a private, fenced backyard complete with two sheds for extra storage. This home's prime location is just a 2-minute walk to Fairfax North Park and provides easy access to Rt. 202, Rt. 95, as well as a variety of restaurants, shopping destinations, and boutiques.
Don't miss this fantastic opportunity to own a stunning home in a sought-after neighborhood!
Contact an agent
Home facts
- Year built:1954
- Listing ID #:DENC2088908
- Added:60 day(s) ago
- Updated:November 05, 2025 at 01:46 AM
Rooms and interior
- Bedrooms:4
- Total bathrooms:2
- Full bathrooms:2
Heating and cooling
- Cooling:Central A/C
- Heating:Electric, Forced Air
Structure and exterior
- Year built:1954
Schools
- High school:BRANDYWINE
- Middle school:SPRINGER
- Elementary school:LOMBARDY
Utilities
- Water:Public
- Sewer:Public Septic
Finances and disclosures
- Price:$430,000
- Tax amount:$1,942 (2024)
New listings near 2403 Bryn Mawr Ave
- Coming Soon
 $199,000Coming Soon3 beds 2 baths
$199,000Coming Soon3 beds 2 baths315 S Jackson St, WILMINGTON, DE 19805
MLS# DENC2092430Listed by: TESLA REALTY GROUP, LLC - New
 $195,000Active3 beds 1 baths1,300 sq. ft.
$195,000Active3 beds 1 baths1,300 sq. ft.1234 Thatcher St, WILMINGTON, DE 19802
MLS# DENC2092594Listed by: BROKERS REALTY GROUP, LLC - Coming Soon
 $525,000Coming Soon3 beds 2 baths
$525,000Coming Soon3 beds 2 baths1415 Windybush Rd, WILMINGTON, DE 19810
MLS# DENC2092516Listed by: RE/MAX ASSOCIATES-HOCKESSIN - Coming Soon
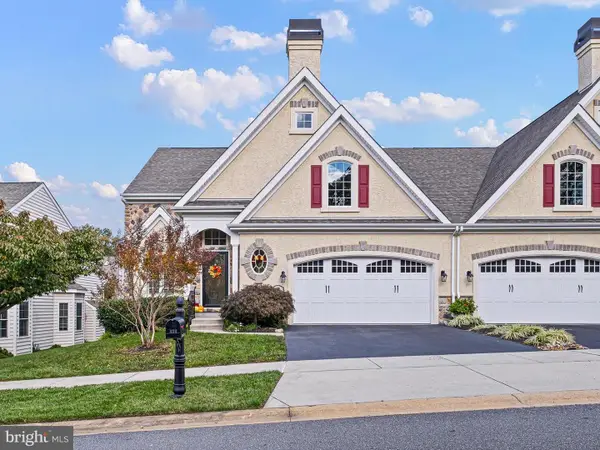 $619,900Coming Soon2 beds 3 baths
$619,900Coming Soon2 beds 3 baths414 Clane Dr, WILMINGTON, DE 19808
MLS# DENC2091584Listed by: BHHS FOX & ROACH - HOCKESSIN 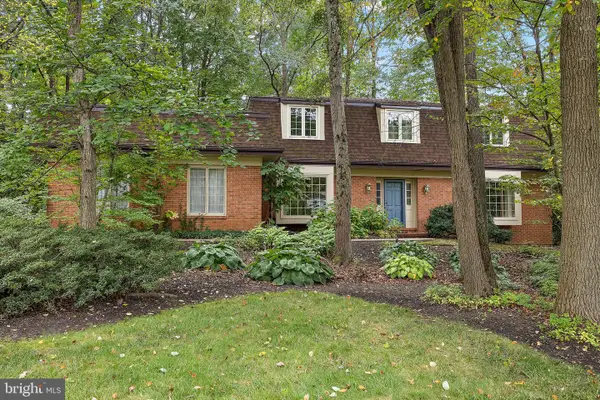 $675,000Pending4 beds 3 baths2,900 sq. ft.
$675,000Pending4 beds 3 baths2,900 sq. ft.204 Sorrel Dr, WILMINGTON, DE 19803
MLS# DENC2091356Listed by: COMPASS- New
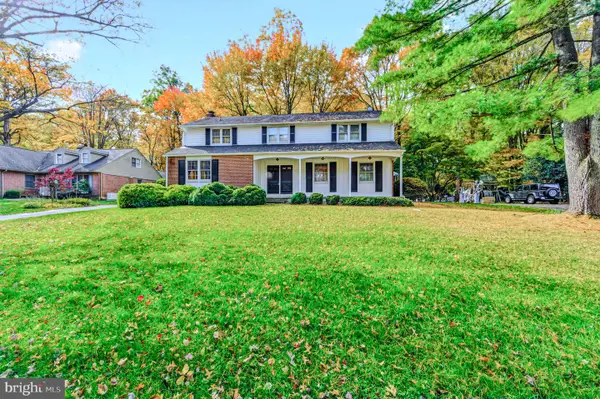 $550,000Active4 beds 3 baths2,500 sq. ft.
$550,000Active4 beds 3 baths2,500 sq. ft.2636 Longwood Dr, WILMINGTON, DE 19810
MLS# DENC2089930Listed by: LONG & FOSTER REAL ESTATE, INC. - Coming Soon
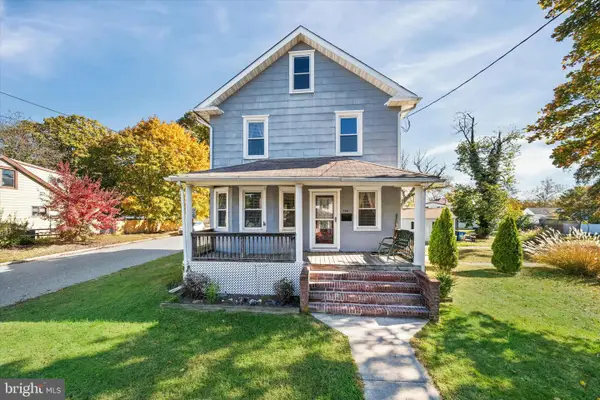 $325,000Coming Soon3 beds 2 baths
$325,000Coming Soon3 beds 2 baths100 Locust Ave, WILMINGTON, DE 19805
MLS# DENC2092472Listed by: COMPASS - Coming Soon
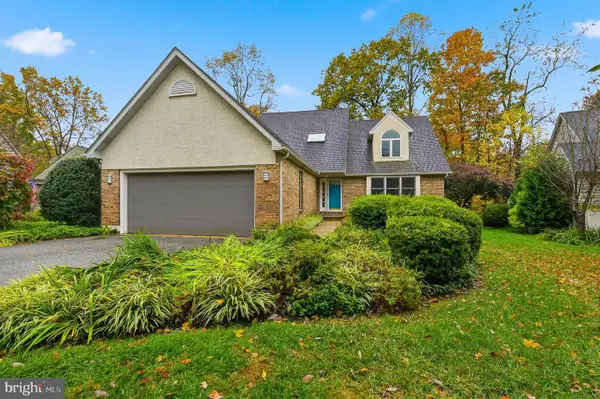 $559,900Coming Soon3 beds 3 baths
$559,900Coming Soon3 beds 3 baths8 Tarragon Ct, WILMINGTON, DE 19808
MLS# DENC2092434Listed by: COMPASS - New
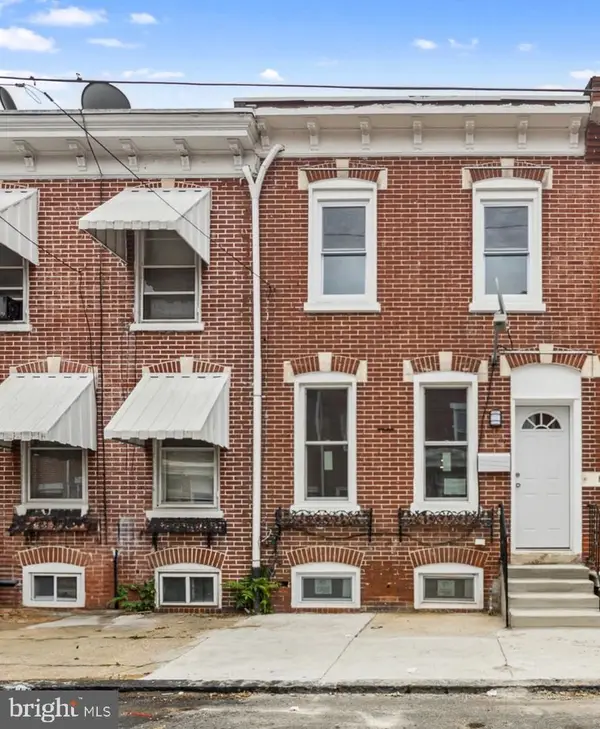 $199,999Active3 beds 2 baths1,150 sq. ft.
$199,999Active3 beds 2 baths1,150 sq. ft.928 Kirkwood St, WILMINGTON, DE 19801
MLS# DENC2092530Listed by: EXP REALTY, LLC - Coming SoonOpen Sat, 11am to 1pm
 $385,000Coming Soon3 beds 2 baths
$385,000Coming Soon3 beds 2 baths6 Regent Cir, WILMINGTON, DE 19808
MLS# DENC2092494Listed by: PATTERSON-SCHWARTZ-HOCKESSIN
