1301 N Harrison St #1101, WILMINGTON, DE 19806
Local realty services provided by:ERA Central Realty Group
Listed by:lauri a brockson
Office:patterson-schwartz-newark
MLS#:DENC2088454
Source:BRIGHTMLS
Price summary
- Price:$229,000
- Price per sq. ft.:$200.17
About this home
Welcome to elevated living in the heart of Wilmington! This stunning 2-bedroom, 2-bathroom condo sits high on the 11th floor, offering breathtaking panoramic views of the city.. Whether you're sipping morning coffee or winding down at sunset, the scenery from your private perch is simply unforgettable. Fully renovated with modern finishes and thoughtful design, this open-concept floorplan will have you hooked the minute you walk in! The sleek kitchen has premium cabinetry and updated appliances. The living space allows city views and great entertaining space. The electric fireplace is a focal point that will have your friends gathering around. Two generously sized bedrooms, both with ample closet space, have the same LVP flooring that graces the living space. Both the primary and hall bathrooms have been fully renovated too and feature contemporary fixtures and tilework. Combine all of this with building amenities such as 24/7 attendant at the front desk for peace of mind and onsite property manager to ensure smooth operation & resident support. Perfect for professionals, downsizers, or anyone seeking a vibrant urban lifestyle with comfort and security. This condo combines luxury, convenience, and unbeatable views—all in one exceptional package.
Contact an agent
Home facts
- Year built:1960
- Listing ID #:DENC2088454
- Added:8 day(s) ago
- Updated:September 06, 2025 at 01:46 PM
Rooms and interior
- Bedrooms:2
- Total bathrooms:2
- Full bathrooms:2
- Living area:1,144 sq. ft.
Heating and cooling
- Cooling:Wall Unit
- Heating:Baseboard - Electric, Electric
Structure and exterior
- Year built:1960
- Building area:1,144 sq. ft.
Schools
- High school:ALEXIS I. DUPONT
- Middle school:SKYLINE
- Elementary school:LEWIS
Utilities
- Water:Public
- Sewer:Public Sewer
Finances and disclosures
- Price:$229,000
- Price per sq. ft.:$200.17
- Tax amount:$3,989 (2025)
New listings near 1301 N Harrison St #1101
- New
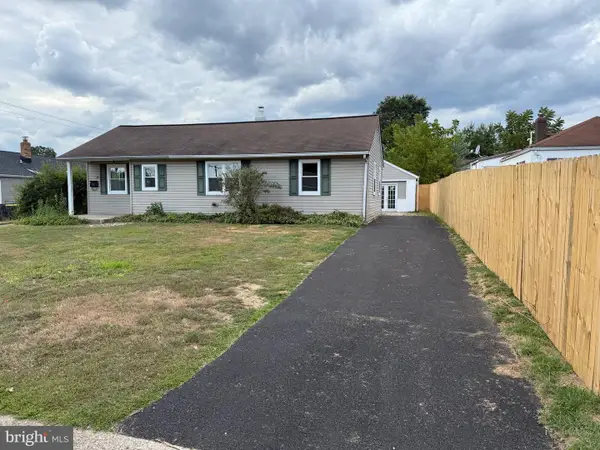 $320,000Active3 beds 1 baths1,150 sq. ft.
$320,000Active3 beds 1 baths1,150 sq. ft.1 Burnside Blvd, WILMINGTON, DE 19804
MLS# DENC2088932Listed by: EMPOWER REAL ESTATE, LLC - New
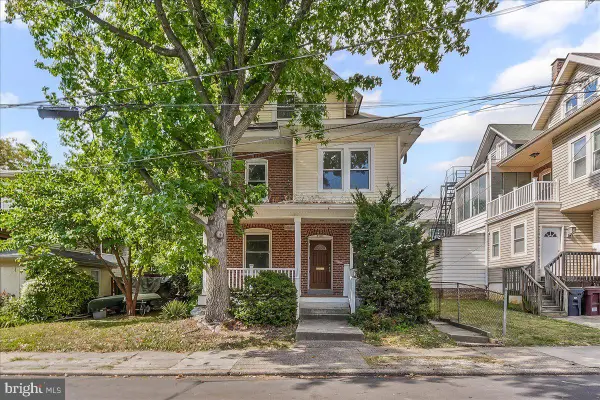 $235,000Active5 beds 3 baths2,125 sq. ft.
$235,000Active5 beds 3 baths2,125 sq. ft.2101 N Madison St, WILMINGTON, DE 19802
MLS# DENC2088886Listed by: RE/MAX ASSOCIATES-WILMINGTON - Coming SoonOpen Sat, 1 to 3pm
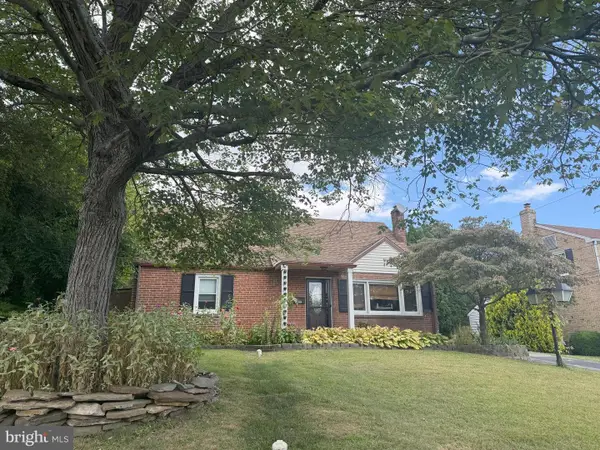 $435,000Coming Soon4 beds 2 baths
$435,000Coming Soon4 beds 2 baths2403 Bryn Mawr Ave, WILMINGTON, DE 19803
MLS# DENC2088908Listed by: RE/MAX INDEPENDENCE - New
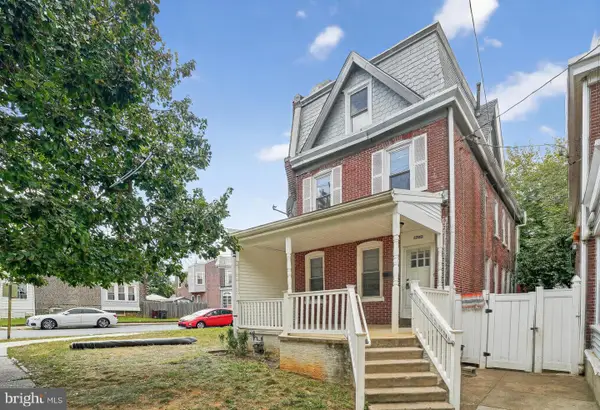 $184,999Active4 beds 1 baths1,875 sq. ft.
$184,999Active4 beds 1 baths1,875 sq. ft.2703 N Tatnall St, WILMINGTON, DE 19802
MLS# DENC2088898Listed by: COLDWELL BANKER REALTY - New
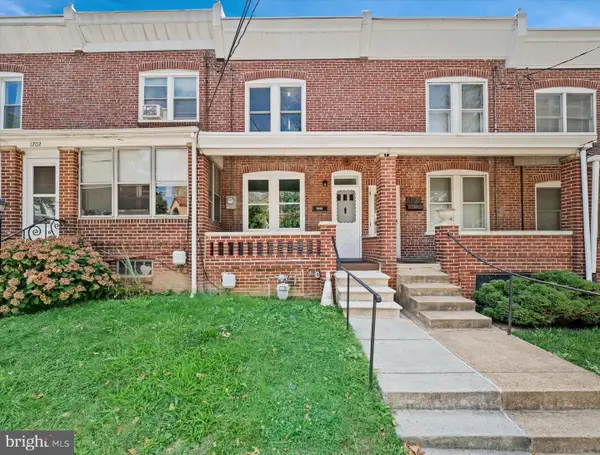 $250,000Active3 beds 1 baths1,075 sq. ft.
$250,000Active3 beds 1 baths1,075 sq. ft.1704 Ninth St, WILMINGTON, DE 19805
MLS# DENC2088900Listed by: PATTERSON-SCHWARTZ - GREENVILLE - New
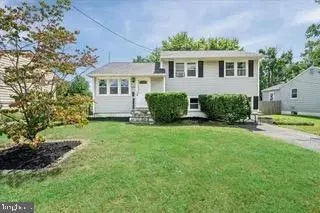 $275,000Active-- beds -- baths1,800 sq. ft.
$275,000Active-- beds -- baths1,800 sq. ft.1424 Oak Hill Dr, WILMINGTON, DE 19805
MLS# DENC2088892Listed by: PATTERSON-SCHWARTZ - GREENVILLE - New
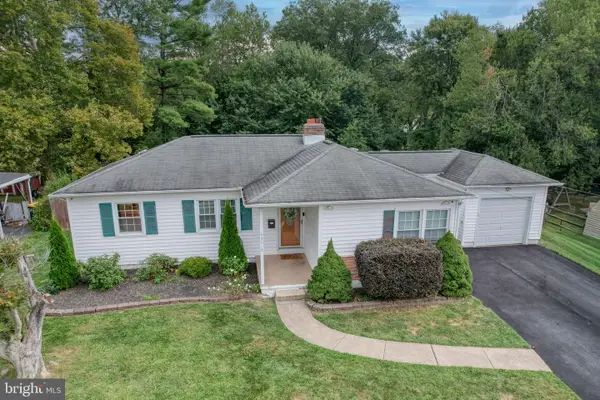 $374,900Active3 beds 2 baths1,925 sq. ft.
$374,900Active3 beds 2 baths1,925 sq. ft.4301 Verona Dr, WILMINGTON, DE 19808
MLS# DENC2088826Listed by: RE/MAX EAGLE REALTY - New
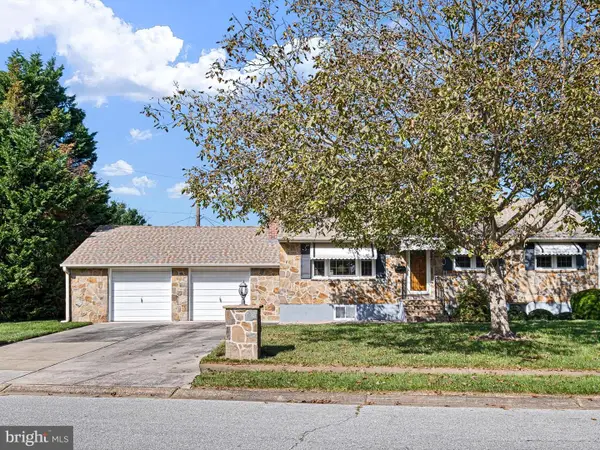 $425,000Active3 beds 2 baths1,800 sq. ft.
$425,000Active3 beds 2 baths1,800 sq. ft.2101 Nicholby Dr, WILMINGTON, DE 19808
MLS# DENC2088872Listed by: COMPASS - New
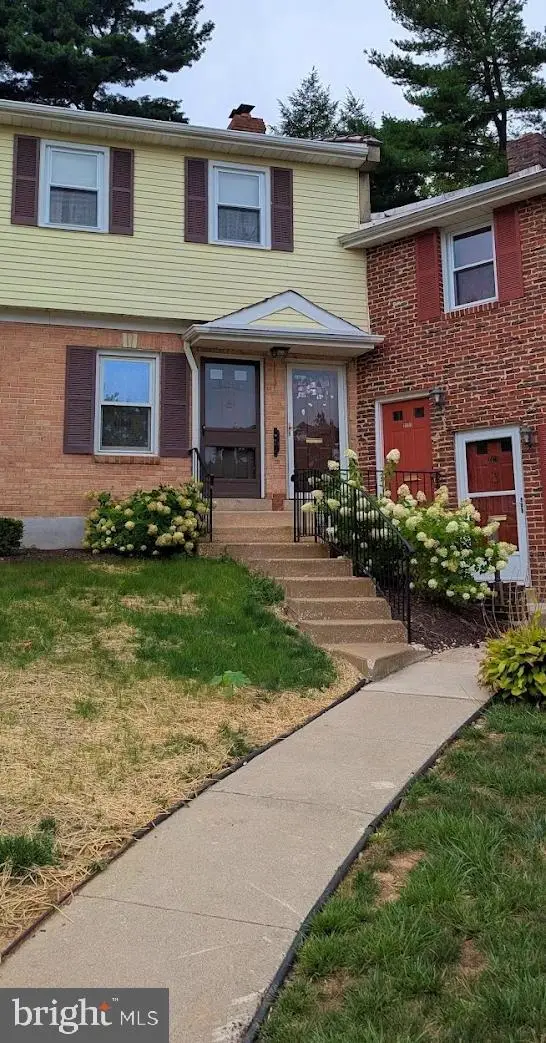 $225,000Active2 beds 1 baths1,225 sq. ft.
$225,000Active2 beds 1 baths1,225 sq. ft.2126 Culver #2126, WILMINGTON, DE 19810
MLS# DENC2088200Listed by: RE/MAX ASSOCIATES-HOCKESSIN - New
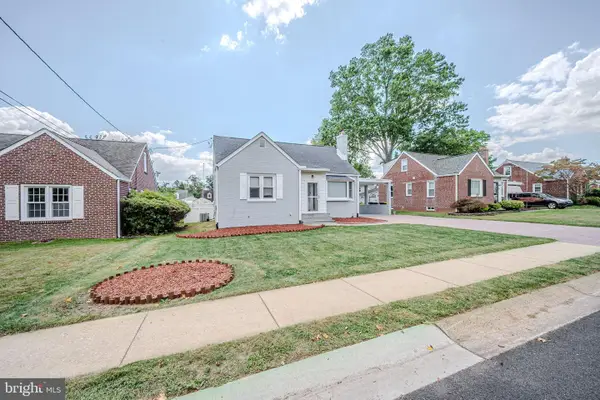 $440,000Active3 beds 2 baths1,550 sq. ft.
$440,000Active3 beds 2 baths1,550 sq. ft.124 Florence Ave, WILMINGTON, DE 19803
MLS# DENC2088736Listed by: RE/MAX ASSOCIATES-WILMINGTON
