1436 Oak Hill Dr, Wilmington, DE 19805
Local realty services provided by:ERA Reed Realty, Inc.
1436 Oak Hill Dr,Wilmington, DE 19805
$320,000
- 3 Beds
- 2 Baths
- 1,250 sq. ft.
- Single family
- Active
Listed by:michael riches
Office:long & foster real estate, inc.
MLS#:DENC2090594
Source:BRIGHTMLS
Price summary
- Price:$320,000
- Price per sq. ft.:$256
About this home
Welcome to this inviting 3-bedroom, 1.5-bath split-level home located in the desirable Oak Hill neighborhood. The main level features an open floor plan with gleaming hardwood floors, perfect for entertaining and everyday living. The updated kitchen offers stainless steel appliances and flows seamlessly into the living and dining areas. The upper level presents three well-appointed bedrooms and an updated full bathroom, providing both comfort and convenience with a modern touch. The lower level expands the living space with a spacious family room, a convenient laundry area, and a half bath—perfect for everyday function and flexibility. Step outside and enjoy multiple outdoor spaces, including decks at both the front and rear of the home, as well as a beautiful paver patio with a fire pit—ideal for relaxing evenings. The private, fenced backyard is enclosed with a 6-foot vinyl privacy fence, offering peace and seclusion. A large shed with electricity provides excellent storage or the perfect workshop. Other amenities include a garage, and newer heater/AC (2022). With its thoughtful layout, modern updates, and inviting outdoor areas, this Oak Hill gem is ready to welcome you home.
Contact an agent
Home facts
- Year built:1955
- Listing ID #:DENC2090594
- Added:1 day(s) ago
- Updated:October 04, 2025 at 01:33 AM
Rooms and interior
- Bedrooms:3
- Total bathrooms:2
- Full bathrooms:1
- Half bathrooms:1
- Living area:1,250 sq. ft.
Heating and cooling
- Cooling:Central A/C
- Heating:Forced Air, Natural Gas
Structure and exterior
- Year built:1955
- Building area:1,250 sq. ft.
- Lot area:0.18 Acres
Utilities
- Water:Public
- Sewer:Public Sewer
Finances and disclosures
- Price:$320,000
- Price per sq. ft.:$256
- Tax amount:$2,930 (2025)
New listings near 1436 Oak Hill Dr
- Coming Soon
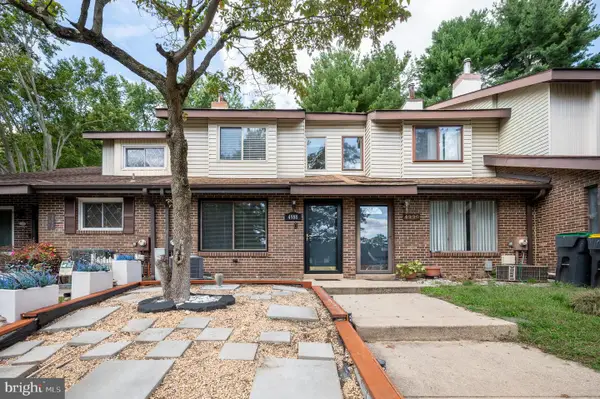 $304,900Coming Soon3 beds 2 baths
$304,900Coming Soon3 beds 2 baths4988 Mermaid Blvd, WILMINGTON, DE 19808
MLS# DENC2090286Listed by: COMPASS - New
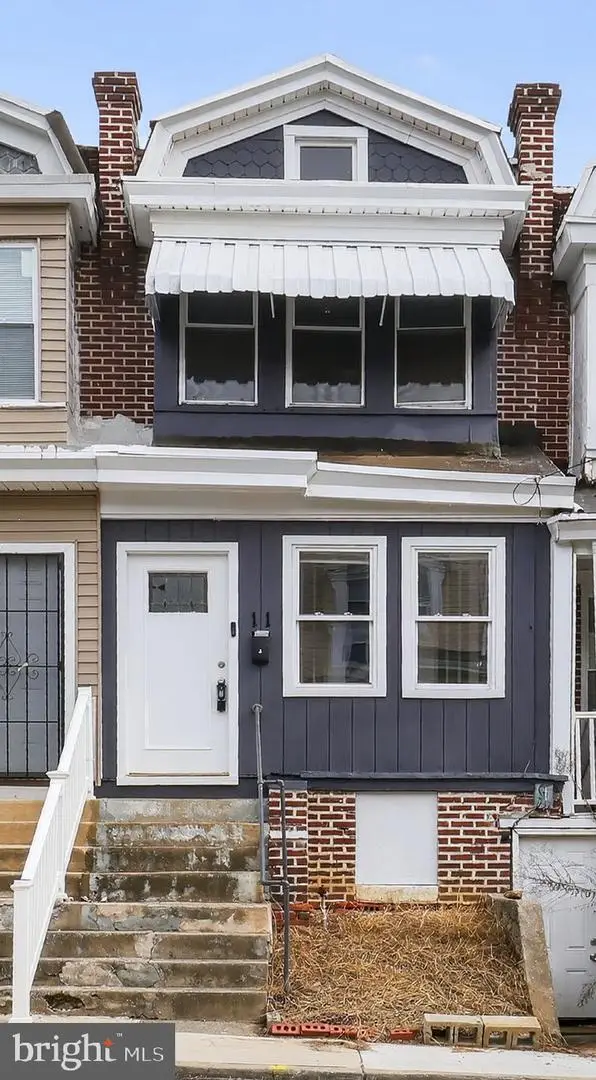 $124,999Active3 beds 1 baths1,140 sq. ft.
$124,999Active3 beds 1 baths1,140 sq. ft.11 E 24th St, WILMINGTON, DE 19802
MLS# DENC2090196Listed by: PANTANO REAL ESTATE INC - New
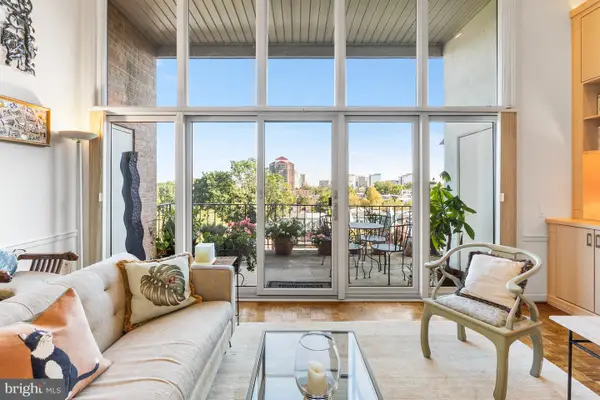 $395,000Active2 beds 2 baths2,580 sq. ft.
$395,000Active2 beds 2 baths2,580 sq. ft.1403 Shallcross Ave #509, WILMINGTON, DE 19806
MLS# DENC2090584Listed by: PATTERSON-SCHWARTZ - GREENVILLE - Open Sun, 12 to 2pmNew
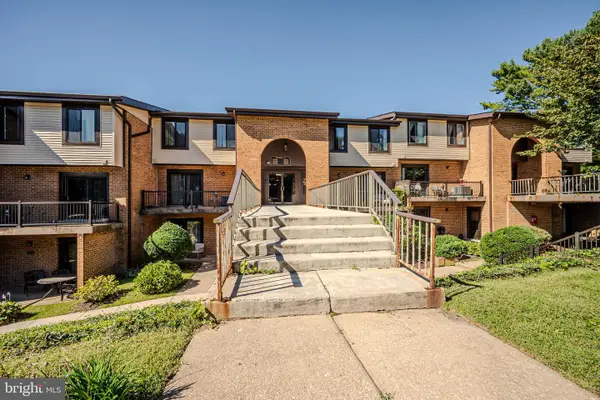 $234,900Active2 beds 2 baths1,175 sq. ft.
$234,900Active2 beds 2 baths1,175 sq. ft.5054 Brigantine Ct #5054, WILMINGTON, DE 19808
MLS# DENC2090576Listed by: PATTERSON-SCHWARTZ-HOCKESSIN - Open Sat, 11am to 1pmNew
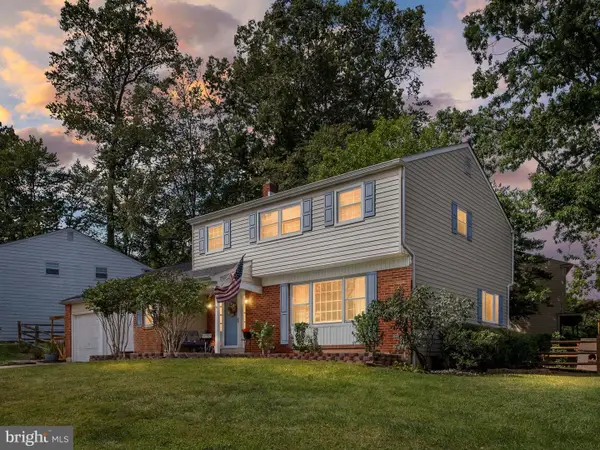 $475,000Active4 beds 3 baths2,075 sq. ft.
$475,000Active4 beds 3 baths2,075 sq. ft.2303 Rockwell Rd, WILMINGTON, DE 19810
MLS# DENC2090490Listed by: NORTHROP REALTY - Coming SoonOpen Sun, 11am to 1pm
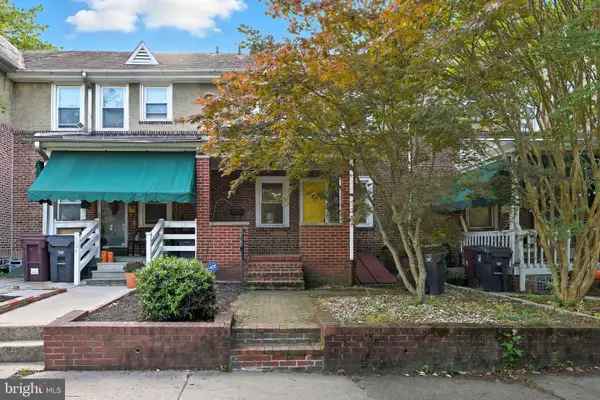 $239,900Coming Soon3 beds 1 baths
$239,900Coming Soon3 beds 1 baths436 S Bancroft Pky, WILMINGTON, DE 19805
MLS# DENC2089028Listed by: COMPASS - New
 $342,500Active4 beds 2 baths1,450 sq. ft.
$342,500Active4 beds 2 baths1,450 sq. ft.320 Olga Rd, WILMINGTON, DE 19805
MLS# DENC2090548Listed by: KELLER WILLIAMS REALTY CENTRAL-DELAWARE - New
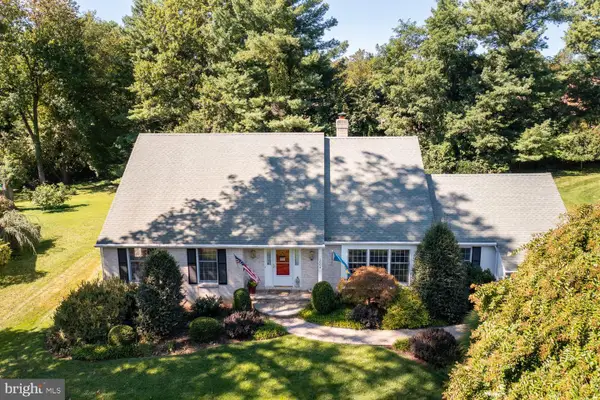 $949,900Active5 beds 4 baths3,450 sq. ft.
$949,900Active5 beds 4 baths3,450 sq. ft.1004 Oriente Ave, WILMINGTON, DE 19807
MLS# DENC2090550Listed by: COMPASS - New
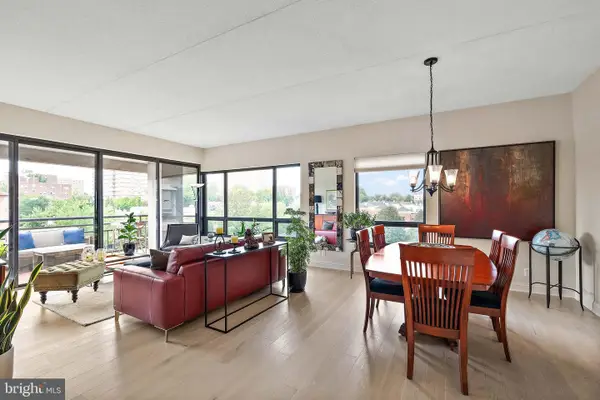 $355,000Active1 beds 2 baths1,060 sq. ft.
$355,000Active1 beds 2 baths1,060 sq. ft.1100 Lovering Ave #514, WILMINGTON, DE 19806
MLS# DENC2090498Listed by: COMPASS
