15 Quail Crossing Dr, Wilmington, DE 19807
Local realty services provided by:ERA Martin Associates
Listed by:victoria a dickinson
Office:patterson-schwartz - greenville
MLS#:DENC2090992
Source:BRIGHTMLS
Price summary
- Price:$930,000
- Price per sq. ft.:$222.86
About this home
Nestled in the exclusive community of Quail Crossing, this exceptional custom-built contemporary residence is the first home completed in the neighborhood—crafted by renowned designers Hillcrest Associates and built by the esteemed John Lester Builders. Offering over 4,100 square feet of meticulously designed living space, this one-of-a-kind home is privately situated on a quiet, winding tree lined street, just a short walk to Centreville, with its charming shops and restaurants, and minutes from Greenville. This two-story architectural gem features three bedrooms, three and a half bathrooms, and stunning views from every room. The moment you step into the expansive, light-filled foyer—with its soaring ceilings and skylights—you are greeted by an open-concept layout that seamlessly connects formal and informal living spaces. Dramatic cathedral ceilings and walls of windows create a bright and airy atmosphere throughout the main level. The elegant foyer is flanked by a formal dining room on one side and a living room on the other, both offering beautiful natural light and scenic views. A striking floor-to-ceiling stone fireplace serves as the centerpiece of the cozy family room, while a stylish wet bar connects the space to the heart of the home: the kitchen. Updated with granite countertops, a large island with bar seating, and ample room for casual dining, the kitchen is both functional and welcoming—perfect for everyday living or entertaining. Adjacent to the kitchen, a screened-in porch invites you to enjoy alfresco dining surrounded by nature. Additional main level features include a powder room, laundry room, and access to the expansive rear deck that wraps around the home, offering tranquil views of the wooded backyard. Upstairs, the luxurious primary suite offers a private retreat with its own balcony, dual ensuite bathrooms, and two oversized custom walk-in closets—providing both comfort and convenience at every turn. The lower level adds tremendous versatility with two spacious bedrooms that share a full bathroom, along with a dedicated office featuring custom built-in wood cabinetry and a matching desk. This space also functions as a fourth bedroom, thanks to a custom-designed Murphy bed. Thoughtfully designed, impeccably maintained, and set in an ideal location, this remarkable home is ready for its next owner to move in and make it their own. Whether you're seeking quiet retreat or an entertainer’s dream, this property offers the perfect canvas to personalize and enjoy for years to come.
Contact an agent
Home facts
- Year built:1982
- Listing ID #:DENC2090992
- Added:1 day(s) ago
- Updated:October 11, 2025 at 12:38 AM
Rooms and interior
- Bedrooms:3
- Total bathrooms:4
- Full bathrooms:3
- Half bathrooms:1
- Living area:4,173 sq. ft.
Heating and cooling
- Cooling:Central A/C
- Heating:Electric, Heat Pump - Gas BackUp
Structure and exterior
- Year built:1982
- Building area:4,173 sq. ft.
- Lot area:1.63 Acres
Utilities
- Water:Well
- Sewer:On Site Septic
Finances and disclosures
- Price:$930,000
- Price per sq. ft.:$222.86
- Tax amount:$6,742 (2025)
New listings near 15 Quail Crossing Dr
- New
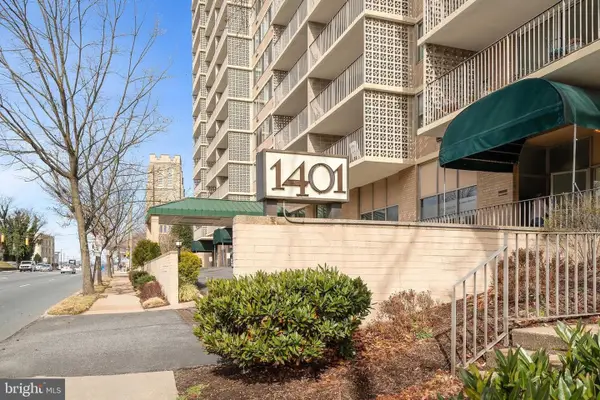 $200,000Active2 beds 2 baths
$200,000Active2 beds 2 baths1401-unit Pennsylvania Ave #611, WILMINGTON, DE 19806
MLS# DENC2091052Listed by: RE/MAX ASSOCIATES-HOCKESSIN - Open Sat, 12 to 2pmNew
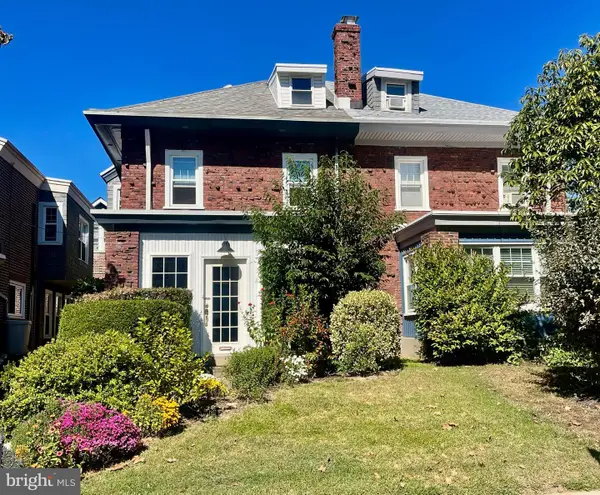 $380,000Active3 beds 2 baths1,450 sq. ft.
$380,000Active3 beds 2 baths1,450 sq. ft.2019 N Franklin St, WILMINGTON, DE 19802
MLS# DENC2091012Listed by: EXP REALTY, LLC - New
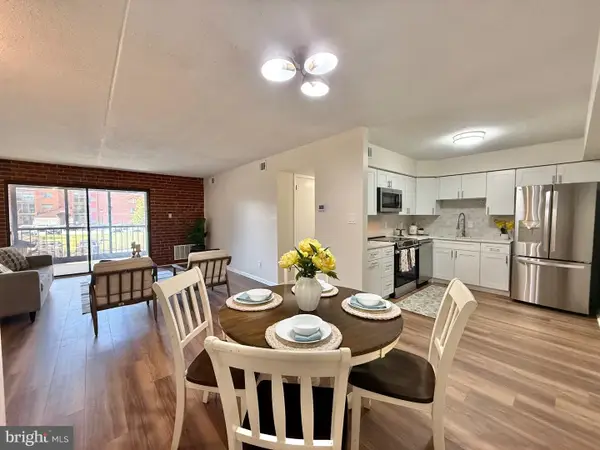 $199,900Active1 beds 1 baths780 sq. ft.
$199,900Active1 beds 1 baths780 sq. ft.3601-526 Hewn Ln #526, WILMINGTON, DE 19808
MLS# DENC2090952Listed by: BHHS FOX & ROACH - HOCKESSIN - New
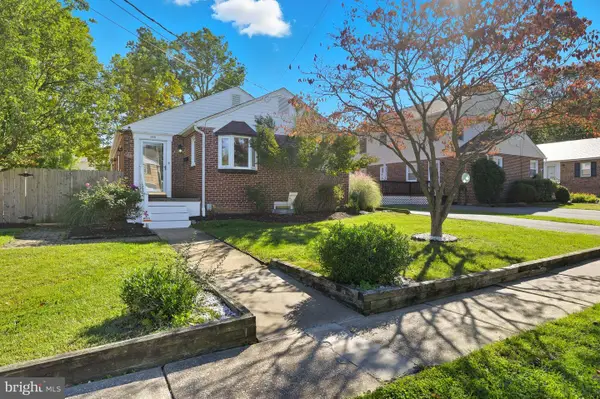 $475,000Active3 beds 2 baths1,975 sq. ft.
$475,000Active3 beds 2 baths1,975 sq. ft.216 Duncan Ave N, WILMINGTON, DE 19803
MLS# DENC2091032Listed by: PATTERSON-SCHWARTZ-HOCKESSIN 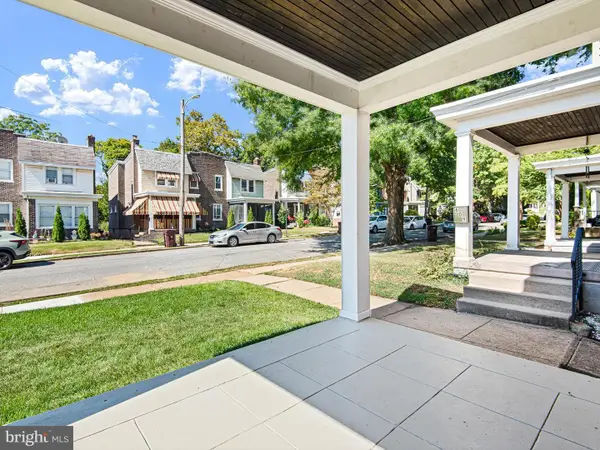 $235,000Active3 beds 2 baths1,300 sq. ft.
$235,000Active3 beds 2 baths1,300 sq. ft.607 W 27th St, WILMINGTON, DE 19802
MLS# DENC2088940Listed by: HEALTHY REAL ESTATE & ASSOCIATES- New
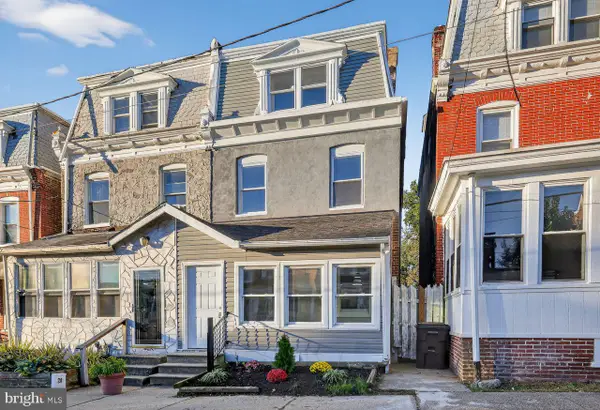 $299,990Active6 beds 4 baths2,900 sq. ft.
$299,990Active6 beds 4 baths2,900 sq. ft.26 E 24th St, WILMINGTON, DE 19802
MLS# DENC2091014Listed by: COLDWELL BANKER REALTY - Open Sat, 1 to 3pmNew
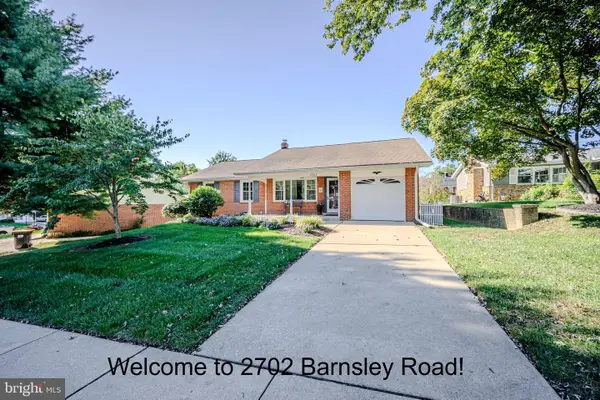 $397,500Active3 beds 2 baths1,282 sq. ft.
$397,500Active3 beds 2 baths1,282 sq. ft.2702 Barnsley Rd, WILMINGTON, DE 19808
MLS# DENC2090990Listed by: PATTERSON-SCHWARTZ-HOCKESSIN - Open Sat, 12 to 2pmNew
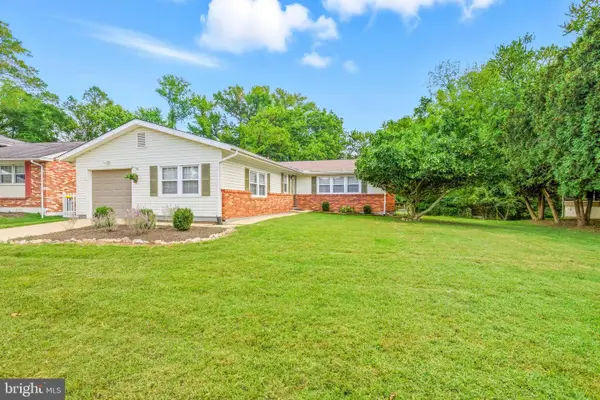 $429,900Active3 beds 3 baths1,596 sq. ft.
$429,900Active3 beds 3 baths1,596 sq. ft.2623 E Riding Dr, WILMINGTON, DE 19808
MLS# DENC2090936Listed by: LONG & FOSTER REAL ESTATE, INC. - Coming SoonOpen Sat, 12 to 1:30pm
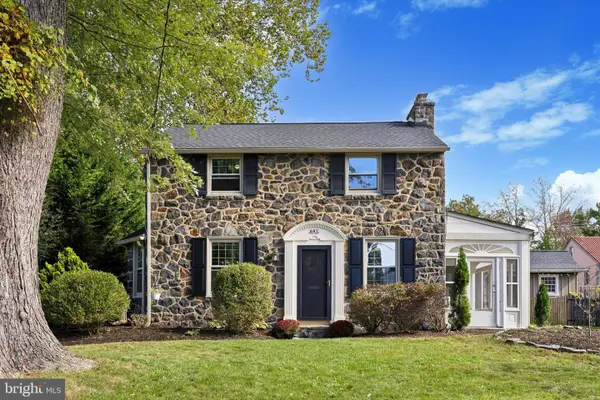 $515,000Coming Soon3 beds 2 baths
$515,000Coming Soon3 beds 2 baths607 Brighton Rd, WILMINGTON, DE 19809
MLS# DENC2090698Listed by: COMPASS PENNSYLVANIA, LLC
