2702 Barnsley Rd, Wilmington, DE 19808
Local realty services provided by:ERA Cole Realty
Upcoming open houses
- Sat, Oct 1101:00 pm - 03:00 pm
Listed by:david iliff
Office:patterson-schwartz-hockessin
MLS#:DENC2090990
Source:BRIGHTMLS
Price summary
- Price:$397,500
- Price per sq. ft.:$310.06
About this home
This cute ranch in Highlands of Heritage Park is in move-right-in condition! Step onto the inviting, covered front porch and come inside! You will love the easy floor plan with hardwoods throughout most of main level! A main level laundry with washer and dryer included is just off the kitchen! A lovely dining room with a bay window overlooks the back yard and handsome built in shelves and cabinets flank the bay window as well! The primary bedroom has a ceiling fan and it's own half bath. The full hall bathroom is just around the corner. You'll love the eat in kitchen, it's bright and cozy with recessed lighting and fridge included! Just a few steps away is a walkout to the 12 x 15 deck that overlooks the back yard! Great for easy outdoor dining! There's lots of space in the full basement with lots of storage shelves! Recently updated (late 2020) HVAC with Aprilaire humidifier and Smart Thermostat! Your garage already has plenty of household tools and ladders, etc. and is located right outside the landing to basement steps, accessible from the dining room! Check out the virtually maintenance free exterior totally wrapped in brick with maintenance free siding on the gable ends! Beautifully landscaped too and also a storage shed in the back yard! This home has great bones as well with updated HVAC and double hung tilt-in windows for easy cleaning! Two schools within walking distance! This will be a wonderful place to call home!
Home inspections are welcome, however due to this being an Estate Sale this property is being sold in "as Is" condition.
Contact an agent
Home facts
- Year built:1966
- Listing ID #:DENC2090990
- Added:1 day(s) ago
- Updated:October 11, 2025 at 12:38 AM
Rooms and interior
- Bedrooms:3
- Total bathrooms:2
- Full bathrooms:1
- Half bathrooms:1
- Living area:1,282 sq. ft.
Heating and cooling
- Cooling:Ceiling Fan(s), Central A/C
- Heating:Central, Natural Gas, Programmable Thermostat
Structure and exterior
- Roof:Asphalt
- Year built:1966
- Building area:1,282 sq. ft.
- Lot area:0.16 Acres
Schools
- High school:DICKINSON
- Middle school:SKYLINE
- Elementary school:HERITAGE
Utilities
- Water:Public
- Sewer:Public Sewer
Finances and disclosures
- Price:$397,500
- Price per sq. ft.:$310.06
- Tax amount:$3,396 (2025)
New listings near 2702 Barnsley Rd
- New
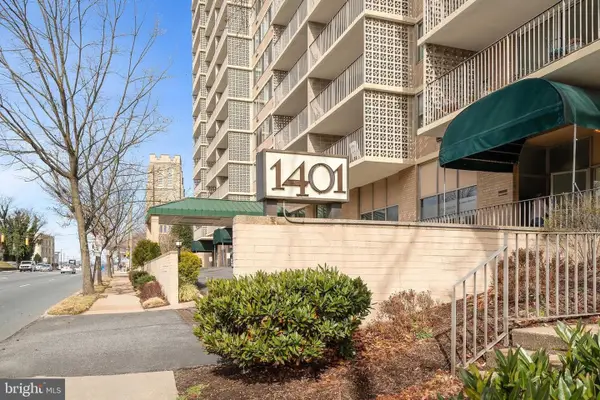 $200,000Active2 beds 2 baths
$200,000Active2 beds 2 baths1401-unit Pennsylvania Ave #611, WILMINGTON, DE 19806
MLS# DENC2091052Listed by: RE/MAX ASSOCIATES-HOCKESSIN - Open Sat, 12 to 2pmNew
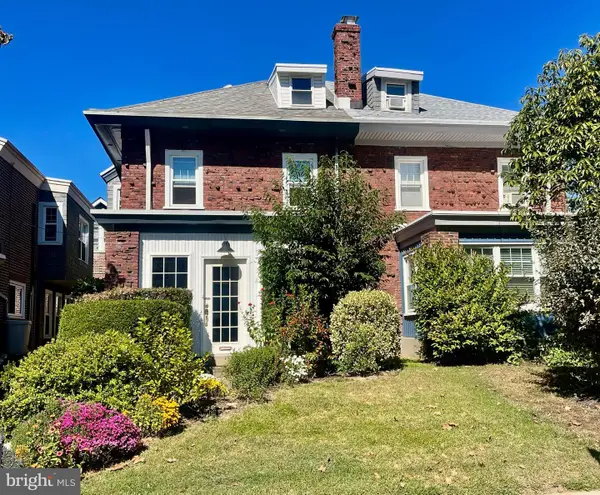 $380,000Active3 beds 2 baths1,450 sq. ft.
$380,000Active3 beds 2 baths1,450 sq. ft.2019 N Franklin St, WILMINGTON, DE 19802
MLS# DENC2091012Listed by: EXP REALTY, LLC - New
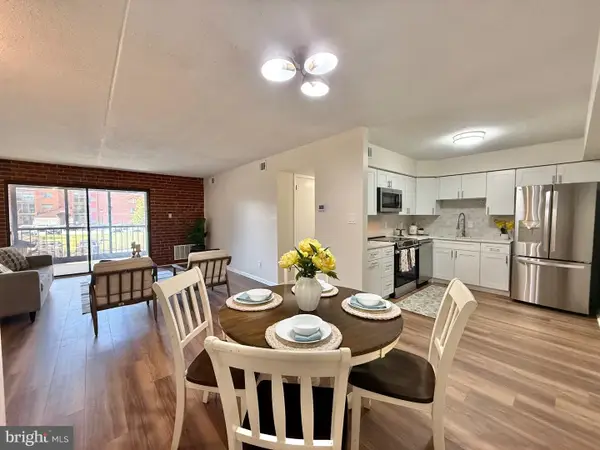 $199,900Active1 beds 1 baths780 sq. ft.
$199,900Active1 beds 1 baths780 sq. ft.3601-526 Hewn Ln #526, WILMINGTON, DE 19808
MLS# DENC2090952Listed by: BHHS FOX & ROACH - HOCKESSIN - New
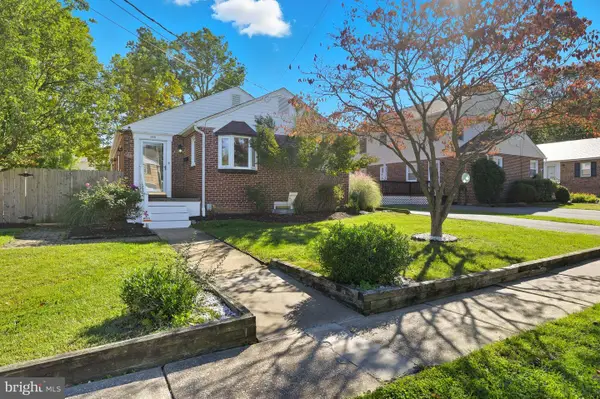 $475,000Active3 beds 2 baths1,975 sq. ft.
$475,000Active3 beds 2 baths1,975 sq. ft.216 Duncan Ave N, WILMINGTON, DE 19803
MLS# DENC2091032Listed by: PATTERSON-SCHWARTZ-HOCKESSIN 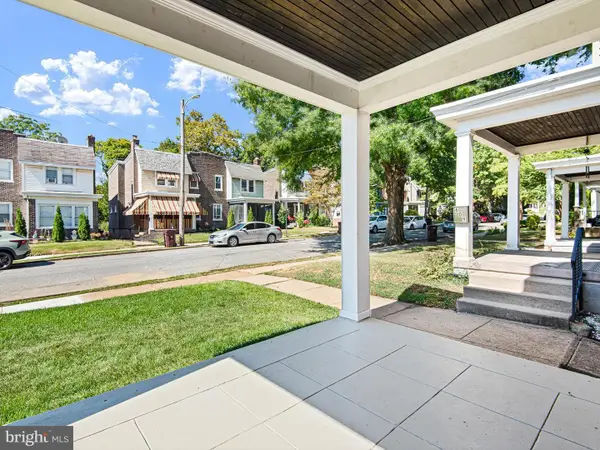 $235,000Active3 beds 2 baths1,300 sq. ft.
$235,000Active3 beds 2 baths1,300 sq. ft.607 W 27th St, WILMINGTON, DE 19802
MLS# DENC2088940Listed by: HEALTHY REAL ESTATE & ASSOCIATES- New
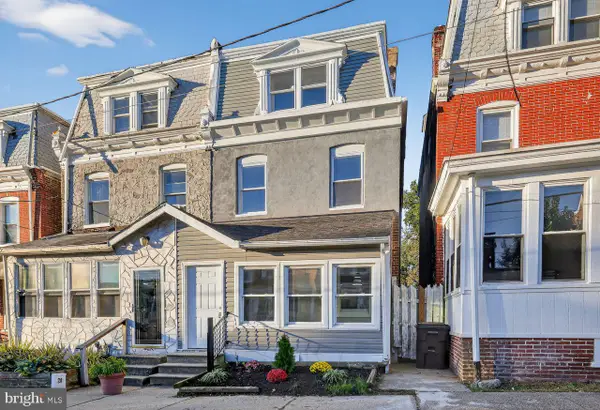 $299,990Active6 beds 4 baths2,900 sq. ft.
$299,990Active6 beds 4 baths2,900 sq. ft.26 E 24th St, WILMINGTON, DE 19802
MLS# DENC2091014Listed by: COLDWELL BANKER REALTY - New
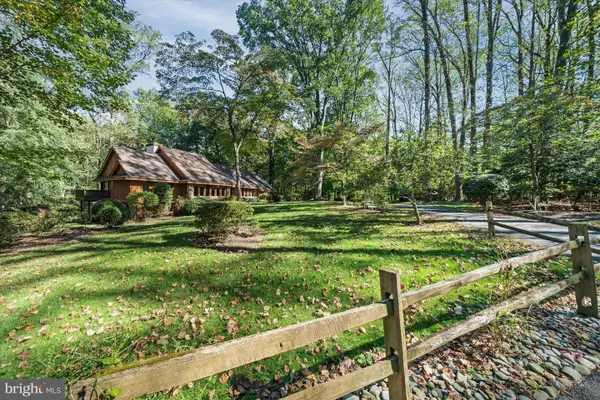 $930,000Active3 beds 4 baths4,173 sq. ft.
$930,000Active3 beds 4 baths4,173 sq. ft.15 Quail Crossing Dr, WILMINGTON, DE 19807
MLS# DENC2090992Listed by: PATTERSON-SCHWARTZ - GREENVILLE - Open Sat, 12 to 2pmNew
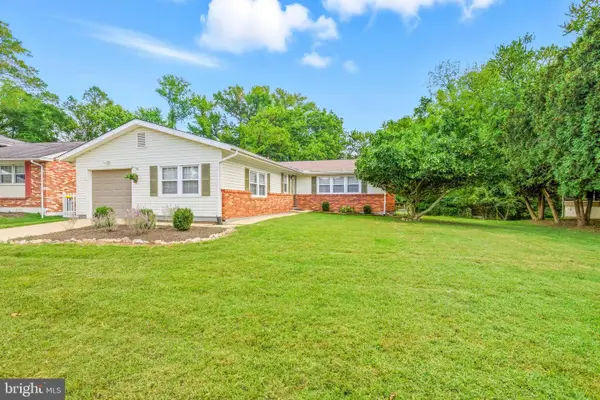 $429,900Active3 beds 3 baths1,596 sq. ft.
$429,900Active3 beds 3 baths1,596 sq. ft.2623 E Riding Dr, WILMINGTON, DE 19808
MLS# DENC2090936Listed by: LONG & FOSTER REAL ESTATE, INC. - Coming SoonOpen Sat, 12 to 1:30pm
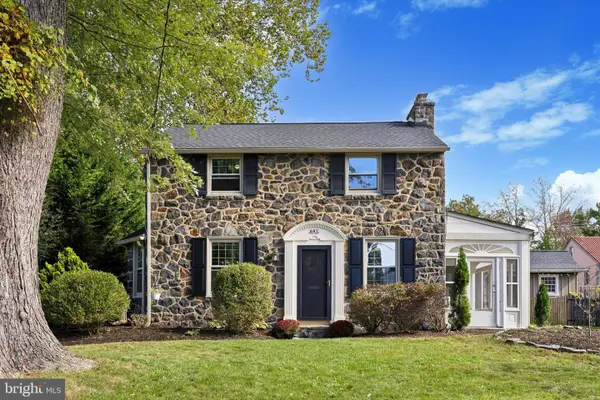 $515,000Coming Soon3 beds 2 baths
$515,000Coming Soon3 beds 2 baths607 Brighton Rd, WILMINGTON, DE 19809
MLS# DENC2090698Listed by: COMPASS PENNSYLVANIA, LLC
