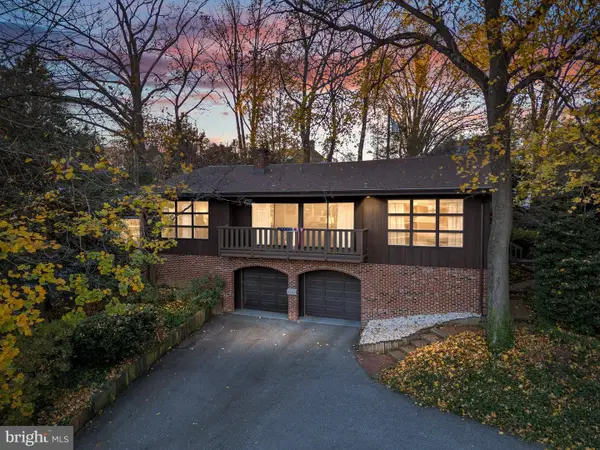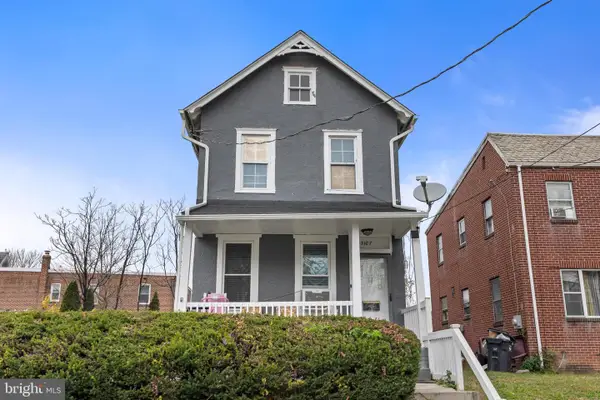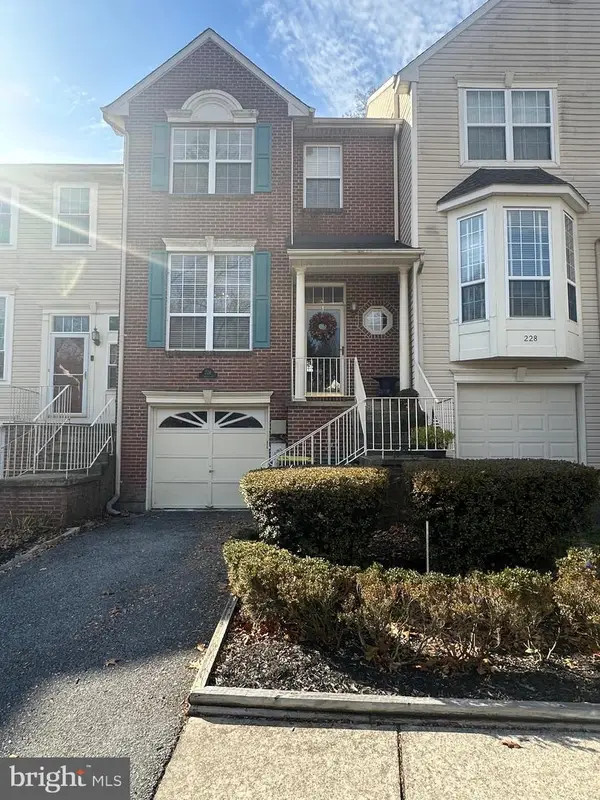18 Washington Ave, Wilmington, DE 19810
Local realty services provided by:O'BRIEN REALTY ERA POWERED
18 Washington Ave,Wilmington, DE 19810
$355,000
- 3 Beds
- 2 Baths
- 1,500 sq. ft.
- Single family
- Pending
Listed by: matt fish
Office: keller williams realty wilmington
MLS#:DENC2090368
Source:BRIGHTMLS
Price summary
- Price:$355,000
- Price per sq. ft.:$236.67
About this home
Welcome to 18 Washington Avenue in the heart of North Wilmington! This charming 3-bedroom, 1.5-bath home offers the perfect blend of comfort, convenience, and outdoor enjoyment. Ideally located with quick access to Rt 202, shopping, dining, entertainment and I-95, this home makes daily living both easy and enjoyable.
Step inside to find a spacious living room with features recessed lighting, laminate wood flooring and a neutral color scheme. The dining room is spacious enough to host all your parties and holiday get togethers and the sliding doors lead out to your private backyard deck. The white and bright eat-in kitchen features plenty of counter and cabinet space. The family room with soaring vaulted ceilings with exposed wood beams that create an open, airy feel—ideal for both relaxing evenings and entertaining guests. The main level also features a powder room for added convenience, and a large sunroom. Soak up some natural light all winter long in the sunroom. In the summer, it is ideal for entertaining and hosting barbeques as it opens up to the deck and backyard.
Upstairs, you’ll find three well-sized bedrooms and a full bathroom. Outside, enjoy your own private retreat: a large, secluded deck overlooking the spacious yard.
With its prime location and inviting indoor-outdoor spaces, 18 Washington Avenue is a wonderful place to call home. Don’t miss your chance to see it—schedule your tour today!
Contact an agent
Home facts
- Year built:1976
- Listing ID #:DENC2090368
- Added:49 day(s) ago
- Updated:November 20, 2025 at 08:43 AM
Rooms and interior
- Bedrooms:3
- Total bathrooms:2
- Full bathrooms:1
- Half bathrooms:1
- Living area:1,500 sq. ft.
Heating and cooling
- Cooling:Central A/C
- Heating:Forced Air, Oil
Structure and exterior
- Year built:1976
- Building area:1,500 sq. ft.
- Lot area:0.2 Acres
Schools
- High school:CONCORD
- Middle school:SPRINGER
- Elementary school:HANBY
Utilities
- Water:Public
- Sewer:Public Sewer
Finances and disclosures
- Price:$355,000
- Price per sq. ft.:$236.67
- Tax amount:$3,694 (2025)
New listings near 18 Washington Ave
- New
 $120,000Active3 beds 1 baths1,050 sq. ft.
$120,000Active3 beds 1 baths1,050 sq. ft.1232 Chestnut St, WILMINGTON, DE 19805
MLS# DENC2093430Listed by: EXP REALTY, LLC - New
 $419,000Active4 beds 2 baths1,900 sq. ft.
$419,000Active4 beds 2 baths1,900 sq. ft.4501 Pickwick Dr, WILMINGTON, DE 19808
MLS# DENC2093496Listed by: LONG & FOSTER REAL ESTATE, INC. - Coming Soon
 $569,900Coming Soon5 beds 2 baths
$569,900Coming Soon5 beds 2 baths1400 Carson Rd, WILMINGTON, DE 19803
MLS# DENC2093458Listed by: LONG & FOSTER REAL ESTATE, INC. - Coming Soon
 $297,500Coming Soon2 beds 2 baths
$297,500Coming Soon2 beds 2 baths2401-unit Pennsylvania Ave #705, WILMINGTON, DE 19806
MLS# DENC2090466Listed by: LONG & FOSTER REAL ESTATE, INC. - New
 $335,000Active3 beds 4 baths1,975 sq. ft.
$335,000Active3 beds 4 baths1,975 sq. ft.508 Taylor St, WILMINGTON, DE 19801
MLS# DENC2091338Listed by: PANTANO REAL ESTATE INC - Coming Soon
 $799,000Coming Soon3 beds 3 baths
$799,000Coming Soon3 beds 3 baths2303 Riddle Ave, WILMINGTON, DE 19806
MLS# DENC2093456Listed by: RE/MAX ASSOCIATES-WILMINGTON - New
 $270,000Active3 beds 2 baths1,250 sq. ft.
$270,000Active3 beds 2 baths1,250 sq. ft.3107 N Monroe St, WILMINGTON, DE 19802
MLS# DENC2093428Listed by: EXP REALTY, LLC - New
 $440,000Active2 beds 3 baths1,525 sq. ft.
$440,000Active2 beds 3 baths1,525 sq. ft.226 Cayman Ct, WILMINGTON, DE 19808
MLS# DENC2093448Listed by: INVESTMENT PROPERTY SERVICES LLC - New
 $80,000Active2 beds 1 baths1,903 sq. ft.
$80,000Active2 beds 1 baths1,903 sq. ft.929 N Spruce St, WILMINGTON, DE 19801
MLS# DENC2093444Listed by: SELL YOUR HOME SERVICES - New
 $350,000Active3 beds 2 baths1,850 sq. ft.
$350,000Active3 beds 2 baths1,850 sq. ft.2113 Saint Francis St, WILMINGTON, DE 19808
MLS# DENC2093424Listed by: PATTERSON-SCHWARTZ-HOCKESSIN
