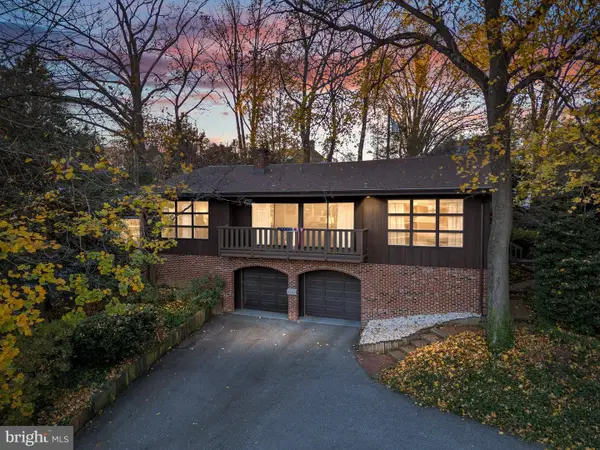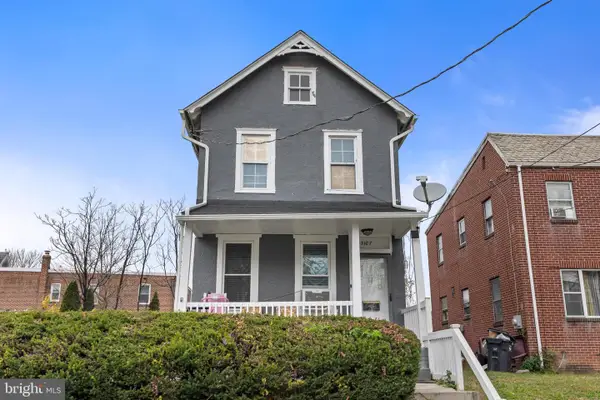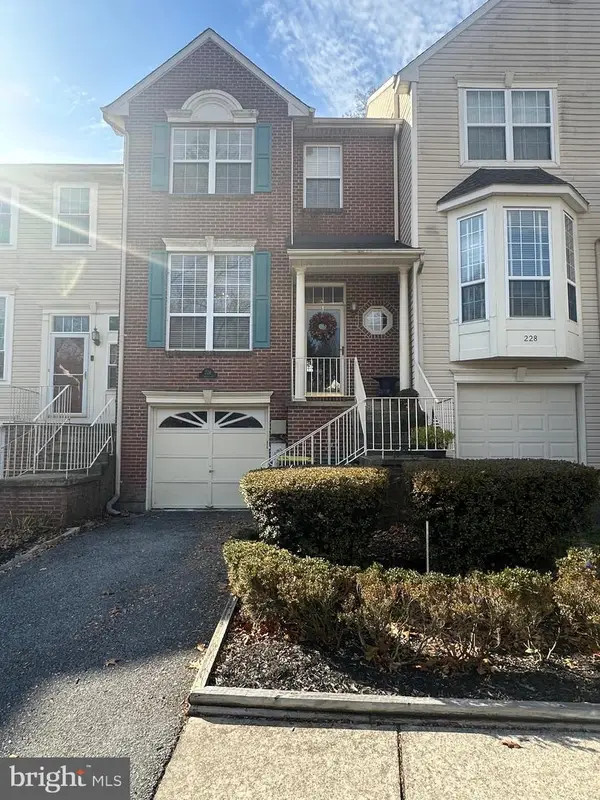2205 Lincoln Ave, Wilmington, DE 19809
Local realty services provided by:Mountain Realty ERA Powered
2205 Lincoln Ave,Wilmington, DE 19809
$315,000
- 3 Beds
- 2 Baths
- 1,450 sq. ft.
- Single family
- Pending
Listed by: tammy lynn nichols
Office: re/max 1st choice - middletown
MLS#:DENC2089454
Source:BRIGHTMLS
Price summary
- Price:$315,000
- Price per sq. ft.:$217.24
About this home
Welcome home to this beautifully renovated 3-bedroom, 2-bathroom Cape Cod situated on a fenced corner lot in Gwinhurst. With a new roof, new hot water heater, new HVAC system, and new sump pump, this move-in-ready home is waiting for its new owners to create lasting memories. All appliances, including washer and dryer, are included.
Unlike anything else on the market, this home’s one-of-a-kind layout creates a sense of privacy and versatility that open floorplans can’t offer. With multiple cozy nooks and flexible-use areas, it’s perfect for those who appreciate design that tells a story. Whether you work from home, host guests, or simply want a home with personality, this rare find invites imagination and comfort in every corner.
Step inside to discover a stunning remodeled kitchen featuring brand-new stainless steel appliances, granite countertops with a breakfast bar, and custom white cabinetry. Adjacent to the kitchen, you’ll find the first bedroom and a full bathroom, thoughtfully updated with marble tile, a new vanity, and modern fixtures. Just a few steps away, the private primary suite offers two closets and a full en-suite bathroom. Upstairs, the third bedroom loft is filled with serene natural light and brand-new carpeting throughout.
The lower level features two versatile bonus rooms with direct access to the backyard ideal for an office, studio, gym, or additional living space. Don’t miss this beautifully updated home that perfectly balances character, comfort, and functionality!
Conveniently located near I-95 and I-495, and just a short drive to Bellevue State Park, shopping, and dining in North Wilmington, this charming home truly has it all!
Contact an agent
Home facts
- Year built:1937
- Listing ID #:DENC2089454
- Added:59 day(s) ago
- Updated:November 20, 2025 at 08:43 AM
Rooms and interior
- Bedrooms:3
- Total bathrooms:2
- Full bathrooms:2
- Living area:1,450 sq. ft.
Heating and cooling
- Cooling:Central A/C
- Heating:Forced Air, Natural Gas
Structure and exterior
- Roof:Shingle
- Year built:1937
- Building area:1,450 sq. ft.
- Lot area:0.09 Acres
Schools
- High school:MOUNT PLEASANT
- Middle school:DUPONT
- Elementary school:MAPLE LANE
Utilities
- Water:Public
- Sewer:Public Sewer
Finances and disclosures
- Price:$315,000
- Price per sq. ft.:$217.24
- Tax amount:$2,979 (2025)
New listings near 2205 Lincoln Ave
- New
 $120,000Active3 beds 1 baths1,050 sq. ft.
$120,000Active3 beds 1 baths1,050 sq. ft.1232 Chestnut St, WILMINGTON, DE 19805
MLS# DENC2093430Listed by: EXP REALTY, LLC - New
 $419,000Active4 beds 2 baths1,900 sq. ft.
$419,000Active4 beds 2 baths1,900 sq. ft.4501 Pickwick Dr, WILMINGTON, DE 19808
MLS# DENC2093496Listed by: LONG & FOSTER REAL ESTATE, INC. - Coming Soon
 $569,900Coming Soon5 beds 2 baths
$569,900Coming Soon5 beds 2 baths1400 Carson Rd, WILMINGTON, DE 19803
MLS# DENC2093458Listed by: LONG & FOSTER REAL ESTATE, INC. - Coming Soon
 $297,500Coming Soon2 beds 2 baths
$297,500Coming Soon2 beds 2 baths2401-unit Pennsylvania Ave #705, WILMINGTON, DE 19806
MLS# DENC2090466Listed by: LONG & FOSTER REAL ESTATE, INC. - New
 $335,000Active3 beds 4 baths1,975 sq. ft.
$335,000Active3 beds 4 baths1,975 sq. ft.508 Taylor St, WILMINGTON, DE 19801
MLS# DENC2091338Listed by: PANTANO REAL ESTATE INC - Coming Soon
 $799,000Coming Soon3 beds 3 baths
$799,000Coming Soon3 beds 3 baths2303 Riddle Ave, WILMINGTON, DE 19806
MLS# DENC2093456Listed by: RE/MAX ASSOCIATES-WILMINGTON - New
 $270,000Active3 beds 2 baths1,250 sq. ft.
$270,000Active3 beds 2 baths1,250 sq. ft.3107 N Monroe St, WILMINGTON, DE 19802
MLS# DENC2093428Listed by: EXP REALTY, LLC - New
 $440,000Active2 beds 3 baths1,525 sq. ft.
$440,000Active2 beds 3 baths1,525 sq. ft.226 Cayman Ct, WILMINGTON, DE 19808
MLS# DENC2093448Listed by: INVESTMENT PROPERTY SERVICES LLC - New
 $80,000Active2 beds 1 baths1,903 sq. ft.
$80,000Active2 beds 1 baths1,903 sq. ft.929 N Spruce St, WILMINGTON, DE 19801
MLS# DENC2093444Listed by: SELL YOUR HOME SERVICES - New
 $350,000Active3 beds 2 baths1,850 sq. ft.
$350,000Active3 beds 2 baths1,850 sq. ft.2113 Saint Francis St, WILMINGTON, DE 19808
MLS# DENC2093424Listed by: PATTERSON-SCHWARTZ-HOCKESSIN
