2402 Maple Ave, WILMINGTON, DE 19808
Local realty services provided by:ERA OakCrest Realty, Inc.
Upcoming open houses
- Sat, Sep 0612:00 pm - 03:00 pm
- Sun, Sep 0712:00 pm - 03:00 pm
Listed by:robert f young
Office:patterson-schwartz - greenville
MLS#:DENC2088480
Source:BRIGHTMLS
Price summary
- Price:$499,900
- Price per sq. ft.:$217.54
About this home
NEW HOME / QUICK SETTLEMENT / READY TO TOUR- Quality Describes this Beautiful New Home - 4 Bedrooms, 2.5 Baths, 2 Car garage and Full finished Basement located in the coveted Red Clay School District. Conveniently located close to Kirkwood Hwy., RT 141, I-95 with easy access to Philadelphia, University of Delaware and close to popular dining and Shopping. In this model, the main Living area features a wide open Great Room, Dining Rm, Mud Rm, Pantry, PR, and Lg Country Kitchen, with 9' ceilings on the whole first floor. The Kitchen offers 42" cabinets, Island, Granite countertops, microwave, range, dishwasher and disposal. The second floor offers a Lg. 20' x 12' Main Bedroom with separate Full Bath and walk-in closet. There are also 3 additional spacious bedroom, Hall Bath with linen closet and a Lg. 6' x 8' Laundry Room which complete the second floor. Also there is a 27' x 17' Finished Family Rm in the Lower Level with egress window and extra storage. The Home includes 2 Warranties, a Builders Warranty and a RWC 10 Year - 2/10 Buyers Warranty. Also CAT5 & RG6 High Speed wiring, Architectural roof shingles, 94% High Efficiency Gas Hot Air heating, Central A/C, Low-E Insulated Windows, a nice back yard, front porch and a landscaping package. Contact the listing agent for a Brochure and to See.
Contact an agent
Home facts
- Year built:2025
- Listing ID #:DENC2088480
- Added:7 day(s) ago
- Updated:September 06, 2025 at 07:24 AM
Rooms and interior
- Bedrooms:4
- Total bathrooms:3
- Full bathrooms:2
- Half bathrooms:1
- Living area:2,298 sq. ft.
Heating and cooling
- Cooling:Central A/C
- Heating:90% Forced Air, Natural Gas
Structure and exterior
- Roof:Asphalt
- Year built:2025
- Building area:2,298 sq. ft.
- Lot area:0.16 Acres
Schools
- High school:MCKEAN
- Middle school:STANTON
- Elementary school:MOTE
Utilities
- Water:Public
- Sewer:Public Sewer
Finances and disclosures
- Price:$499,900
- Price per sq. ft.:$217.54
- Tax amount:$631 (2025)
New listings near 2402 Maple Ave
- New
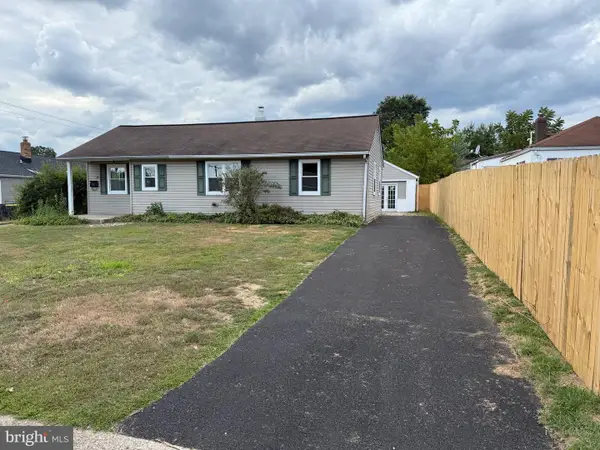 $320,000Active3 beds 1 baths1,150 sq. ft.
$320,000Active3 beds 1 baths1,150 sq. ft.1 Burnside Blvd, WILMINGTON, DE 19804
MLS# DENC2088932Listed by: EMPOWER REAL ESTATE, LLC - New
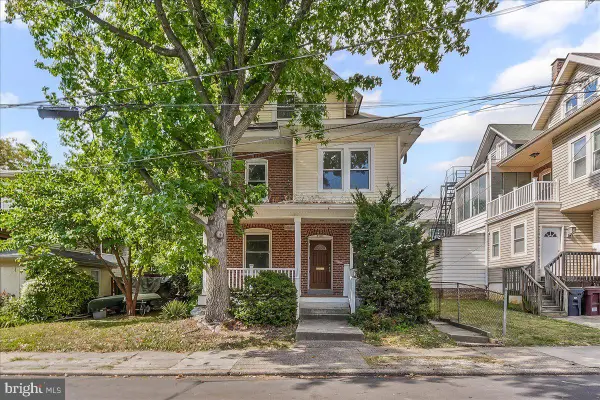 $235,000Active5 beds 3 baths2,125 sq. ft.
$235,000Active5 beds 3 baths2,125 sq. ft.2101 N Madison St, WILMINGTON, DE 19802
MLS# DENC2088886Listed by: RE/MAX ASSOCIATES-WILMINGTON - Coming SoonOpen Sat, 1 to 3pm
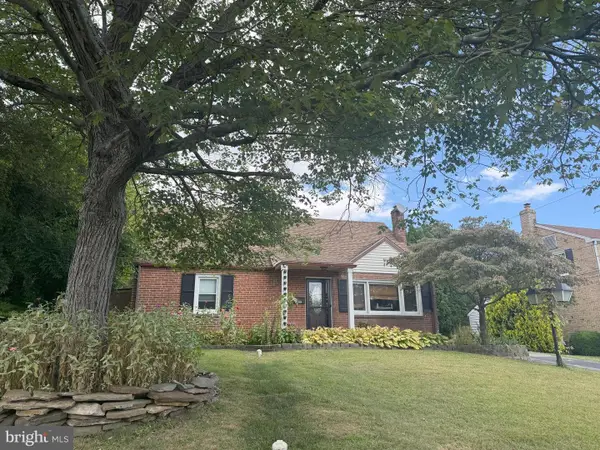 $435,000Coming Soon4 beds 2 baths
$435,000Coming Soon4 beds 2 baths2403 Bryn Mawr Ave, WILMINGTON, DE 19803
MLS# DENC2088908Listed by: RE/MAX INDEPENDENCE - New
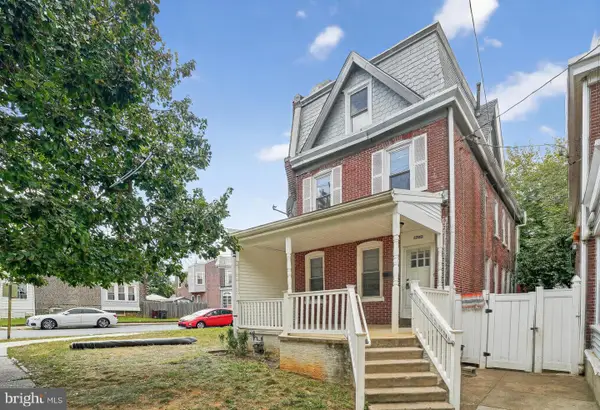 $184,999Active4 beds 1 baths1,875 sq. ft.
$184,999Active4 beds 1 baths1,875 sq. ft.2703 N Tatnall St, WILMINGTON, DE 19802
MLS# DENC2088898Listed by: COLDWELL BANKER REALTY - New
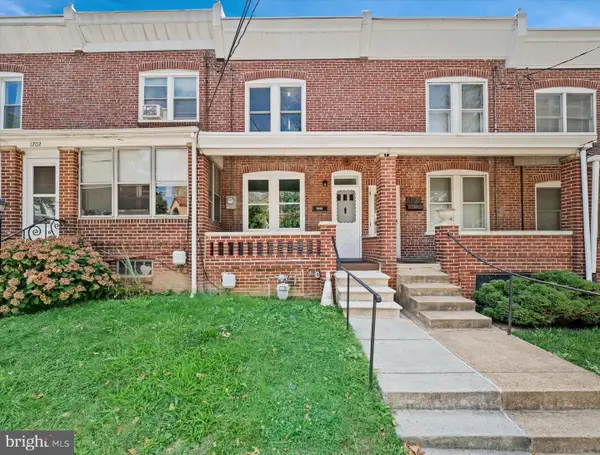 $250,000Active3 beds 1 baths1,075 sq. ft.
$250,000Active3 beds 1 baths1,075 sq. ft.1704 Ninth St, WILMINGTON, DE 19805
MLS# DENC2088900Listed by: PATTERSON-SCHWARTZ - GREENVILLE - New
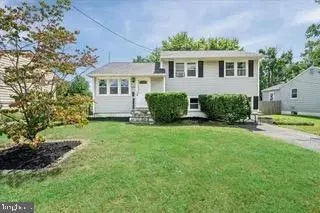 $275,000Active-- beds -- baths1,800 sq. ft.
$275,000Active-- beds -- baths1,800 sq. ft.1424 Oak Hill Dr, WILMINGTON, DE 19805
MLS# DENC2088892Listed by: PATTERSON-SCHWARTZ - GREENVILLE - New
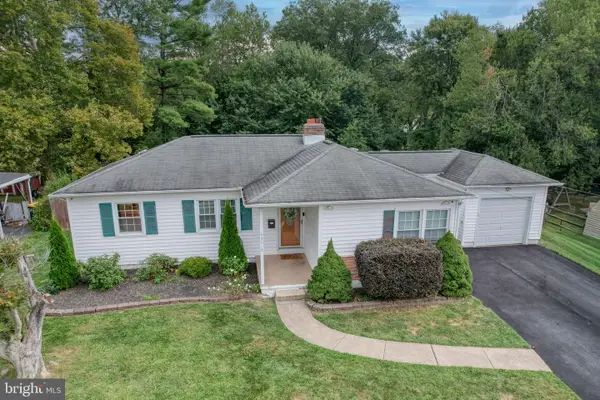 $374,900Active3 beds 2 baths1,925 sq. ft.
$374,900Active3 beds 2 baths1,925 sq. ft.4301 Verona Dr, WILMINGTON, DE 19808
MLS# DENC2088826Listed by: RE/MAX EAGLE REALTY - New
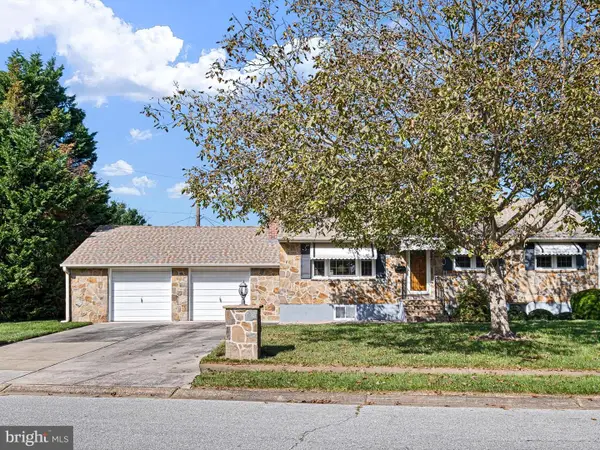 $425,000Active3 beds 2 baths1,800 sq. ft.
$425,000Active3 beds 2 baths1,800 sq. ft.2101 Nicholby Dr, WILMINGTON, DE 19808
MLS# DENC2088872Listed by: COMPASS - New
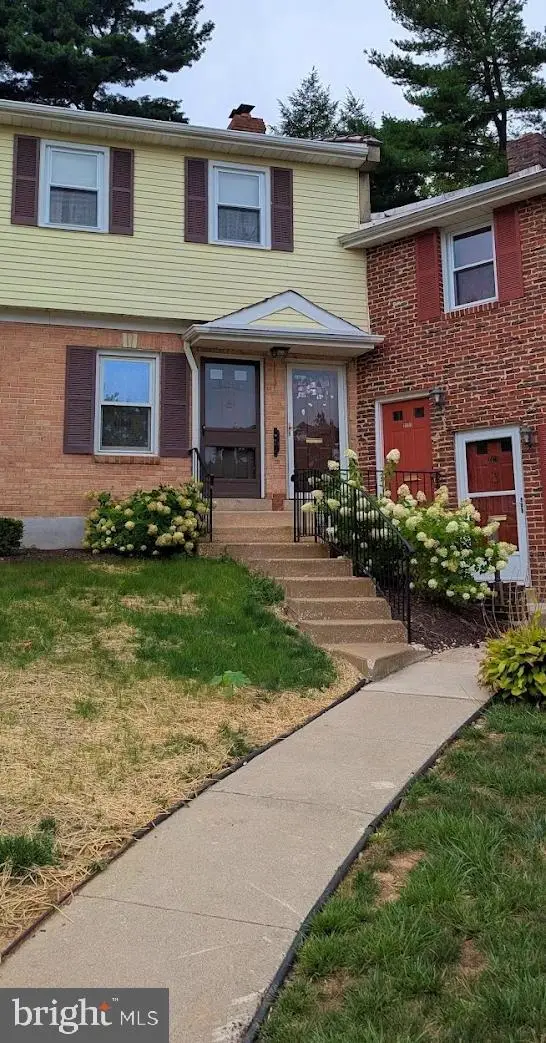 $225,000Active2 beds 1 baths1,225 sq. ft.
$225,000Active2 beds 1 baths1,225 sq. ft.2126 Culver #2126, WILMINGTON, DE 19810
MLS# DENC2088200Listed by: RE/MAX ASSOCIATES-HOCKESSIN - New
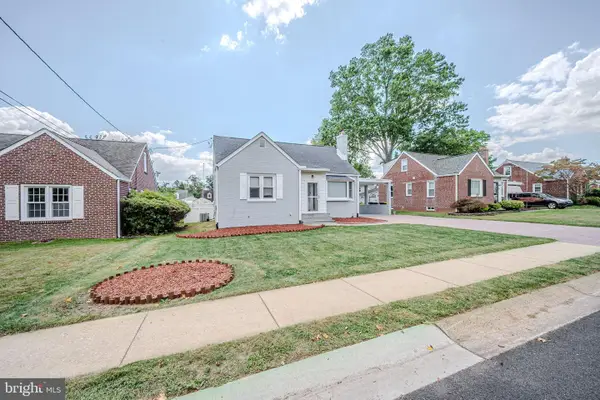 $440,000Active3 beds 2 baths1,550 sq. ft.
$440,000Active3 beds 2 baths1,550 sq. ft.124 Florence Ave, WILMINGTON, DE 19803
MLS# DENC2088736Listed by: RE/MAX ASSOCIATES-WILMINGTON
