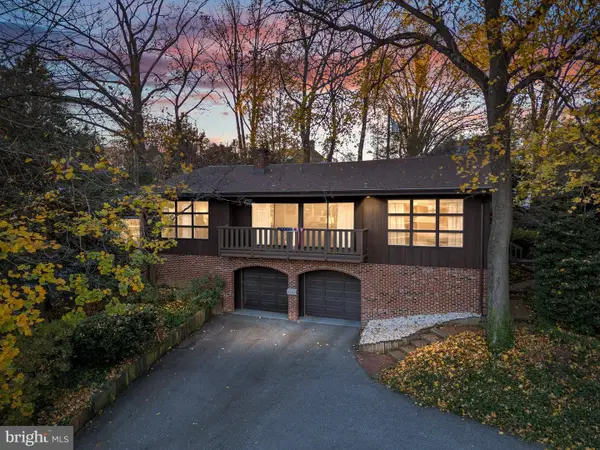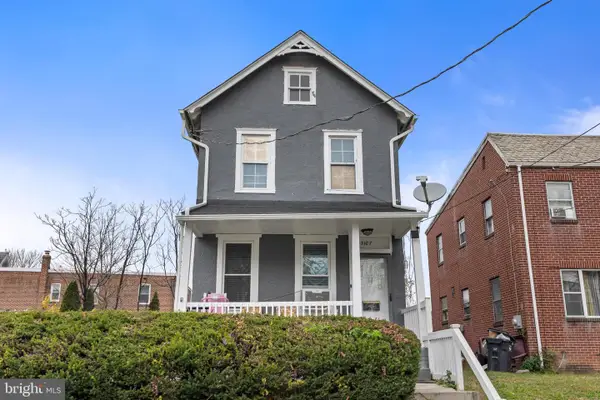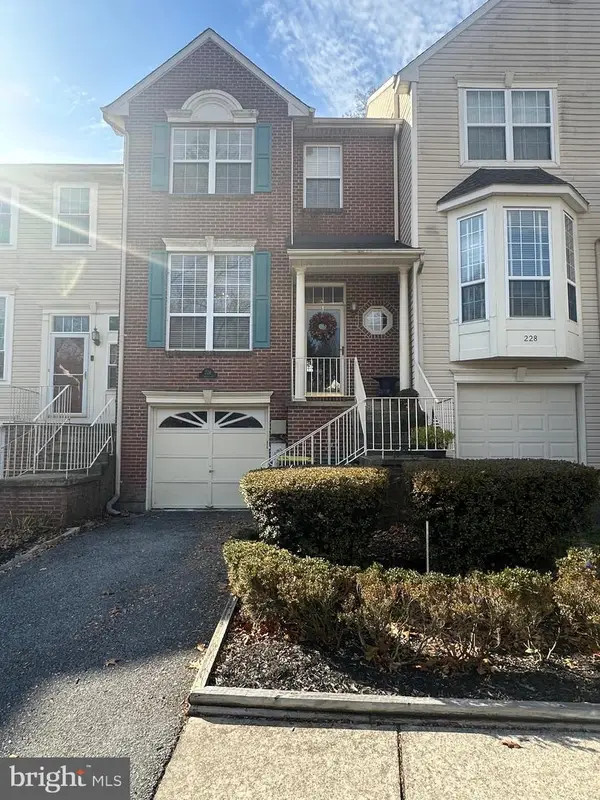2618 N Van Buren St, Wilmington, DE 19802
Local realty services provided by:ERA Central Realty Group
2618 N Van Buren St,Wilmington, DE 19802
$295,000
- 4 Beds
- 2 Baths
- 1,725 sq. ft.
- Single family
- Pending
Listed by: victor a koveleski
Office: long & foster real estate, inc.
MLS#:DENC2090298
Source:BRIGHTMLS
Price summary
- Price:$295,000
- Price per sq. ft.:$171.01
About this home
Nestled in the charming Concord Heights neighborhood, this delightful Victorian twin home exudes warmth and character, inviting you to create lasting memories. Built in 1928, this residence seamlessly blends classic architectural elegance with modern comforts, making it the perfect backdrop for your life’s next chapter. Step inside to discover 1,725 square feet of thoughtfully designed living space, featuring beautiful hardwood and ceramic tile flooring that flows throughout. The main level offers a cozy atmosphere, ideal for both entertaining and quiet evenings at home. With 4 spacious bedrooms (one can be an office), there’s ample room for relaxation, creativity, or even a home office (which has the balcony). Enjoy the convenience of one full bathroom and an additional half bath, ensuring comfort for everyone. Outside, the low-maintenance lot provides a quaint outdoor space to enjoy fresh air and sunshine, while on-street parking adds to the convenience of urban living. This home is not just a place to live; it’s a canvas for your dreams. Experience the charm of Concord Heights, where community spirit thrives and every day feels like a retreat. Don’t miss the opportunity to make this enchanting property your own!
Note: HVAC info. First floor is Hot water Radiator heat and window units. Second floor is Hot water Radiator and a Heat Pump for heat and cooling.
Contact an agent
Home facts
- Year built:1928
- Listing ID #:DENC2090298
- Added:51 day(s) ago
- Updated:November 20, 2025 at 08:43 AM
Rooms and interior
- Bedrooms:4
- Total bathrooms:2
- Full bathrooms:1
- Half bathrooms:1
- Living area:1,725 sq. ft.
Heating and cooling
- Cooling:Central A/C, Heat Pump(s), Window Unit(s)
- Heating:Hot Water, Natural Gas, Radiator
Structure and exterior
- Year built:1928
- Building area:1,725 sq. ft.
- Lot area:0.04 Acres
Utilities
- Water:Public
- Sewer:Public Sewer
Finances and disclosures
- Price:$295,000
- Price per sq. ft.:$171.01
- Tax amount:$2,724 (2025)
New listings near 2618 N Van Buren St
- New
 $120,000Active3 beds 1 baths1,050 sq. ft.
$120,000Active3 beds 1 baths1,050 sq. ft.1232 Chestnut St, WILMINGTON, DE 19805
MLS# DENC2093430Listed by: EXP REALTY, LLC - New
 $419,000Active4 beds 2 baths1,900 sq. ft.
$419,000Active4 beds 2 baths1,900 sq. ft.4501 Pickwick Dr, WILMINGTON, DE 19808
MLS# DENC2093496Listed by: LONG & FOSTER REAL ESTATE, INC. - Coming Soon
 $569,900Coming Soon5 beds 2 baths
$569,900Coming Soon5 beds 2 baths1400 Carson Rd, WILMINGTON, DE 19803
MLS# DENC2093458Listed by: LONG & FOSTER REAL ESTATE, INC. - Coming Soon
 $297,500Coming Soon2 beds 2 baths
$297,500Coming Soon2 beds 2 baths2401-unit Pennsylvania Ave #705, WILMINGTON, DE 19806
MLS# DENC2090466Listed by: LONG & FOSTER REAL ESTATE, INC. - New
 $335,000Active3 beds 4 baths1,975 sq. ft.
$335,000Active3 beds 4 baths1,975 sq. ft.508 Taylor St, WILMINGTON, DE 19801
MLS# DENC2091338Listed by: PANTANO REAL ESTATE INC - Coming Soon
 $799,000Coming Soon3 beds 3 baths
$799,000Coming Soon3 beds 3 baths2303 Riddle Ave, WILMINGTON, DE 19806
MLS# DENC2093456Listed by: RE/MAX ASSOCIATES-WILMINGTON - New
 $270,000Active3 beds 2 baths1,250 sq. ft.
$270,000Active3 beds 2 baths1,250 sq. ft.3107 N Monroe St, WILMINGTON, DE 19802
MLS# DENC2093428Listed by: EXP REALTY, LLC - New
 $440,000Active2 beds 3 baths1,525 sq. ft.
$440,000Active2 beds 3 baths1,525 sq. ft.226 Cayman Ct, WILMINGTON, DE 19808
MLS# DENC2093448Listed by: INVESTMENT PROPERTY SERVICES LLC - New
 $80,000Active2 beds 1 baths1,903 sq. ft.
$80,000Active2 beds 1 baths1,903 sq. ft.929 N Spruce St, WILMINGTON, DE 19801
MLS# DENC2093444Listed by: SELL YOUR HOME SERVICES - New
 $350,000Active3 beds 2 baths1,850 sq. ft.
$350,000Active3 beds 2 baths1,850 sq. ft.2113 Saint Francis St, WILMINGTON, DE 19808
MLS# DENC2093424Listed by: PATTERSON-SCHWARTZ-HOCKESSIN
