2702 Marklyn Dr, WILMINGTON, DE 19810
Local realty services provided by:Mountain Realty ERA Powered
2702 Marklyn Dr,WILMINGTON, DE 19810
$594,500
- 4 Beds
- 4 Baths
- 2,567 sq. ft.
- Single family
- Pending
Listed by:michele r colavecchi lawless
Office:re/max associates-wilmington
MLS#:DENC2088792
Source:BRIGHTMLS
Price summary
- Price:$594,500
- Price per sq. ft.:$231.59
About this home
This SPECTACULAR home has it ALL!!! As you arrive to see this home, you will be amazed at EVERYTHING from the exterior beauty to the interior updates, it will definitely WOW you! You will love the open floor plan and beautifully refinished hardwood floors throughout from the grand Foyer leading to the lovely Living Room and crown molding throughout the main level. Just wait until you see the gorgeous and open eat-in Kitchen completely renovated since 2020 with extended cabinetry with drawer cabinets for easy access, lazy susan, spice cabinet, trash cabinet, granite counters, center island and breakfast bar, stainless appliances, refrigerator, double oven, microwave, range, Bosch dishwasher disposal and gigantic custom pantry! The Kitchen is open to the Family Room with fireplace and separate entry to the exterior yard. The main level Powder room has been updated as well. Relax and enjoy your three seasons Florida Room with Eze Breeze windows, Trex flooring and stunning stone wall off the Kitchen with new French doors, two skylights and a beautiful privacy setting in the rear yard with fencing, large stamped concrete patio & walkway, great play area, separate garden area with multiple flower beds, wood shed and garden shed, play house and play set all included and loads of privacy! The second level has a convenient Laundry Area with new LG washer and dryer included, updated hall bathroom with custom shelving and linen closet. There are spacious bedrooms with great closet space, one bedroom with an included Murphy bed, hall linen closet and hardwood on this second floor. The grand Main Bedroom suite has a walk-in closet and pocket door leading to the new stunning full bathroom with double custom vanities and sinks, fully tiled custom shower with frameless glass door and custom shelving. The lower level was renovated in 2023 with an awesome Recreation Room, Play Area, Media/TV area, pool table with custom cue stick storage, potential gym area, stone pillar, desk area, egress window, new Powder Room, built-in shelves, storage room and expansive storage crawl space. The two-car garage has a wall of built-in cabinets, work table, sink, new insulated garage door and Genie opener with exterior key pad. Wait, there's more....the exterior has new double beaded siding 2025, new Anderson windows 2025, new gutters and gutter guards 2025, new HVAC 2020, new hot water heater 2020, hardwood floors refinished throughout in 2020. This location is stellar in that you are close to everything, shopping, restaurants, I-95, parks, swim clubs, easy commute to downtown Wilmington and Philadelphia. Don't miss this one, it won't last for sure!
Contact an agent
Home facts
- Year built:1963
- Listing ID #:DENC2088792
- Added:1 day(s) ago
- Updated:September 06, 2025 at 02:41 AM
Rooms and interior
- Bedrooms:4
- Total bathrooms:4
- Full bathrooms:2
- Half bathrooms:2
- Living area:2,567 sq. ft.
Heating and cooling
- Cooling:Central A/C
- Heating:Forced Air, Natural Gas
Structure and exterior
- Roof:Shingle
- Year built:1963
- Building area:2,567 sq. ft.
- Lot area:0.39 Acres
Utilities
- Water:Public
- Sewer:Public Sewer
Finances and disclosures
- Price:$594,500
- Price per sq. ft.:$231.59
- Tax amount:$3,060 (2024)
New listings near 2702 Marklyn Dr
- New
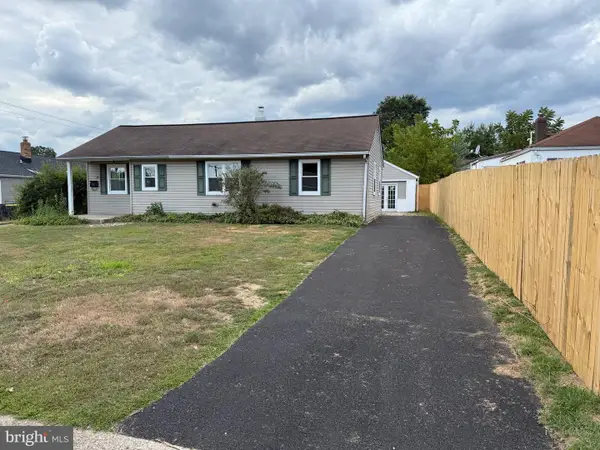 $320,000Active3 beds 1 baths1,150 sq. ft.
$320,000Active3 beds 1 baths1,150 sq. ft.1 Burnside Blvd, WILMINGTON, DE 19804
MLS# DENC2088932Listed by: EMPOWER REAL ESTATE, LLC - New
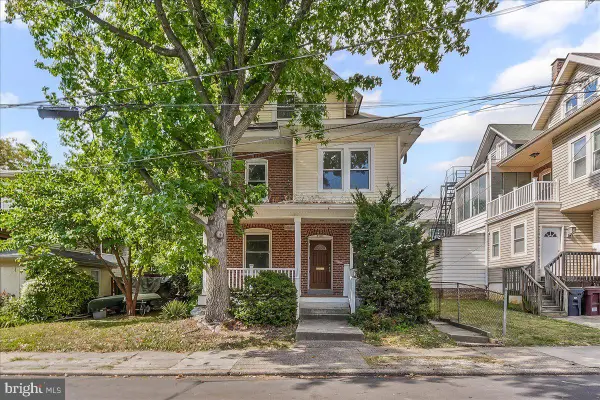 $235,000Active5 beds 3 baths2,125 sq. ft.
$235,000Active5 beds 3 baths2,125 sq. ft.2101 N Madison St, WILMINGTON, DE 19802
MLS# DENC2088886Listed by: RE/MAX ASSOCIATES-WILMINGTON - Coming SoonOpen Sat, 1 to 3pm
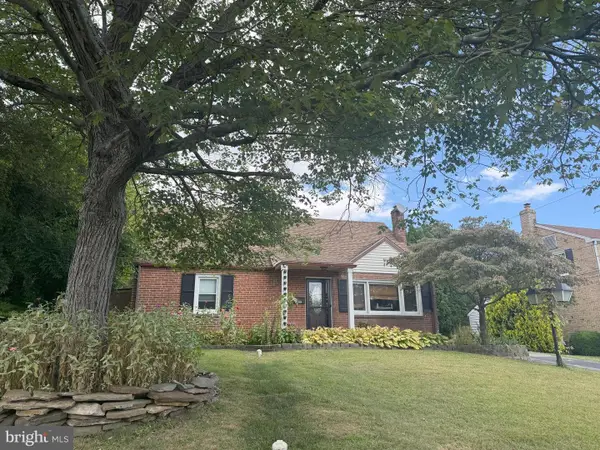 $435,000Coming Soon4 beds 2 baths
$435,000Coming Soon4 beds 2 baths2403 Bryn Mawr Ave, WILMINGTON, DE 19803
MLS# DENC2088908Listed by: RE/MAX INDEPENDENCE - New
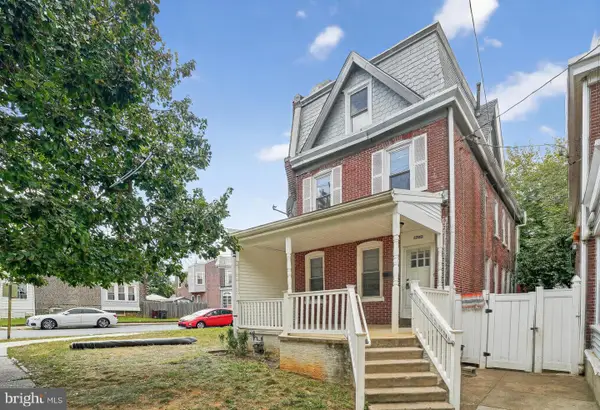 $184,999Active4 beds 1 baths1,875 sq. ft.
$184,999Active4 beds 1 baths1,875 sq. ft.2703 N Tatnall St, WILMINGTON, DE 19802
MLS# DENC2088898Listed by: COLDWELL BANKER REALTY - New
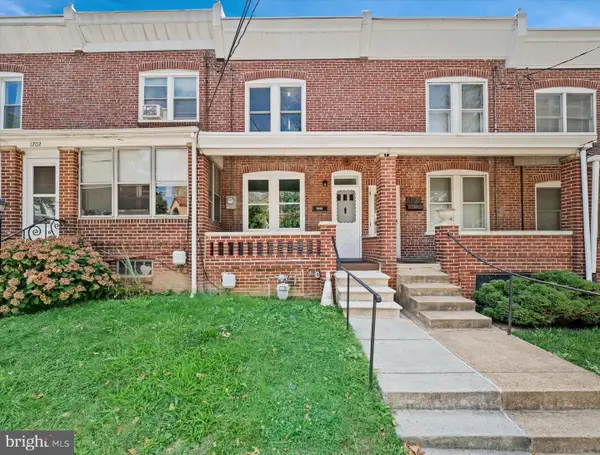 $250,000Active3 beds 1 baths1,075 sq. ft.
$250,000Active3 beds 1 baths1,075 sq. ft.1704 Ninth St, WILMINGTON, DE 19805
MLS# DENC2088900Listed by: PATTERSON-SCHWARTZ - GREENVILLE - New
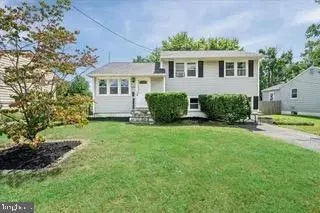 $275,000Active-- beds -- baths1,800 sq. ft.
$275,000Active-- beds -- baths1,800 sq. ft.1424 Oak Hill Dr, WILMINGTON, DE 19805
MLS# DENC2088892Listed by: PATTERSON-SCHWARTZ - GREENVILLE - New
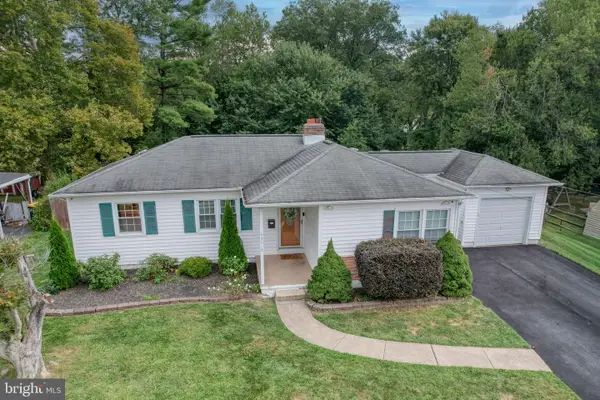 $374,900Active3 beds 2 baths1,925 sq. ft.
$374,900Active3 beds 2 baths1,925 sq. ft.4301 Verona Dr, WILMINGTON, DE 19808
MLS# DENC2088826Listed by: RE/MAX EAGLE REALTY - New
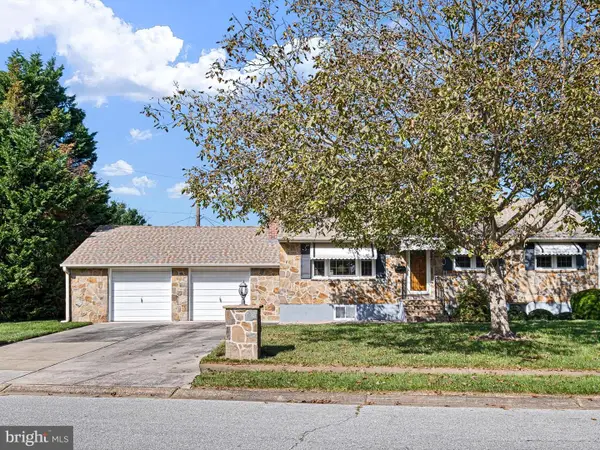 $425,000Active3 beds 2 baths1,800 sq. ft.
$425,000Active3 beds 2 baths1,800 sq. ft.2101 Nicholby Dr, WILMINGTON, DE 19808
MLS# DENC2088872Listed by: COMPASS - Coming Soon
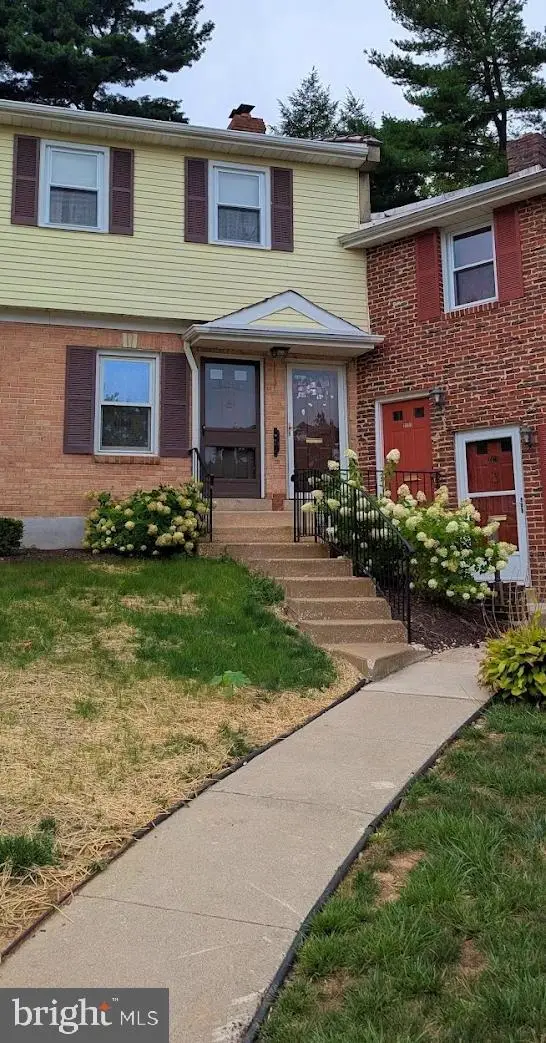 $225,000Coming Soon2 beds 1 baths
$225,000Coming Soon2 beds 1 baths2126 Culver #2126, WILMINGTON, DE 19810
MLS# DENC2088200Listed by: RE/MAX ASSOCIATES-HOCKESSIN - New
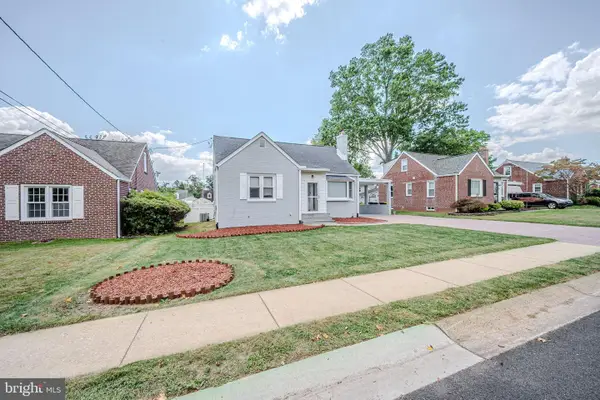 $440,000Active3 beds 2 baths1,550 sq. ft.
$440,000Active3 beds 2 baths1,550 sq. ft.124 Florence Ave, WILMINGTON, DE 19803
MLS# DENC2088736Listed by: RE/MAX ASSOCIATES-WILMINGTON
