414 Clane Dr, Wilmington, DE 19808
Local realty services provided by:ERA Cole Realty
414 Clane Dr,Wilmington, DE 19808
$619,900
- 2 Beds
- 3 Baths
- - sq. ft.
- Single family
- Coming Soon
Listed by:earl endrich
Office:bhhs fox & roach - hockessin
MLS#:DENC2091584
Source:BRIGHTMLS
Price summary
- Price:$619,900
- Monthly HOA dues:$254
About this home
Welcome to this absolutely stunning carriage home in the highly desirable 55+ community of Milltown Village, where timeless elegance meets low-maintenance living. From the moment you step inside, you’ll be captivated by the refined details and thoughtful design throughout. A gracious open foyer with gleaming hardwood floors, wainscoting, crown molding, and stately columns sets the tone for the home’s sophisticated style. The inviting living and dining areas are enhanced by a bay window and custom blinds that fill the space with natural light. The gourmet eat-in kitchen is a true centerpiece—featuring designer countertops, 42" cabinetry with a tasteful backsplash, stainless steel appliances, a wine refrigerator, and a peninsula with counter seating, perfect for casual dining or entertaining. The adjoining family room offers seamless flow and comfort, highlighted by a cozy gas fireplace and access to the expansive custom Trex deck and terracotta patio. With a retractable awning and peaceful views, this outdoor retreat is ideal for enjoying quiet mornings or sunset gatherings. The first-floor primary suite provides comfort and convenience with an ensuite bath featuring dual vanities, tile flooring, and a stall shower. Upstairs, you’ll find a spacious sitting area, a second bedroom, and a full bath—ideal for guests or a home office. The full-sized lower level offers abundant storage and potential for future customization. Milltown Village offers approximately 50 acres of scenic open space and an impressive clubhouse with a fitness area, game room, kitchenette, and expansive deck—perfect for community events and socializing. Conveniently located near shopping, dining, and major routes, this home combines the best of luxury, comfort, and convenience. Experience the perfect blend of elegance and ease in one of the area’s premier active adult communities. Book your tour today!
Contact an agent
Home facts
- Year built:2013
- Listing ID #:DENC2091584
- Added:1 day(s) ago
- Updated:November 05, 2025 at 01:46 AM
Rooms and interior
- Bedrooms:2
- Total bathrooms:3
- Full bathrooms:2
- Half bathrooms:1
Heating and cooling
- Cooling:Central A/C
- Heating:Forced Air, Natural Gas
Structure and exterior
- Year built:2013
Schools
- High school:JOHN DICKINSON
- Middle school:SKYLINE
- Elementary school:HERITAGE
Utilities
- Water:Public
- Sewer:Public Sewer
Finances and disclosures
- Price:$619,900
- Tax amount:$5,079 (2025)
New listings near 414 Clane Dr
- Coming Soon
 $199,000Coming Soon3 beds 2 baths
$199,000Coming Soon3 beds 2 baths315 S Jackson St, WILMINGTON, DE 19805
MLS# DENC2092430Listed by: TESLA REALTY GROUP, LLC - New
 $195,000Active3 beds 1 baths1,300 sq. ft.
$195,000Active3 beds 1 baths1,300 sq. ft.1234 Thatcher St, WILMINGTON, DE 19802
MLS# DENC2092594Listed by: BROKERS REALTY GROUP, LLC - Coming Soon
 $525,000Coming Soon3 beds 2 baths
$525,000Coming Soon3 beds 2 baths1415 Windybush Rd, WILMINGTON, DE 19810
MLS# DENC2092516Listed by: RE/MAX ASSOCIATES-HOCKESSIN 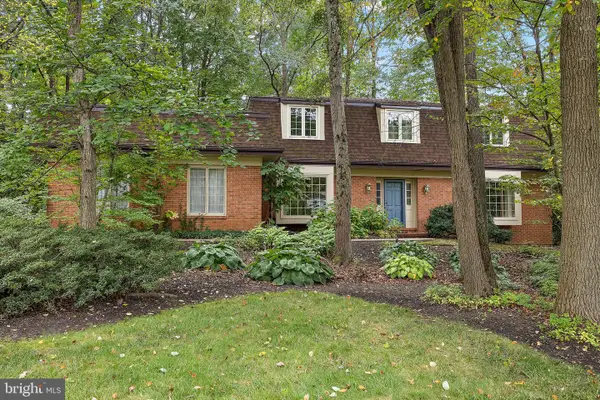 $675,000Pending4 beds 3 baths2,900 sq. ft.
$675,000Pending4 beds 3 baths2,900 sq. ft.204 Sorrel Dr, WILMINGTON, DE 19803
MLS# DENC2091356Listed by: COMPASS- New
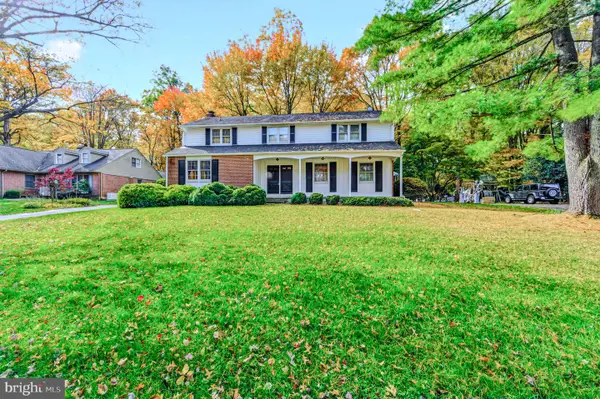 $550,000Active4 beds 3 baths2,500 sq. ft.
$550,000Active4 beds 3 baths2,500 sq. ft.2636 Longwood Dr, WILMINGTON, DE 19810
MLS# DENC2089930Listed by: LONG & FOSTER REAL ESTATE, INC. - Coming Soon
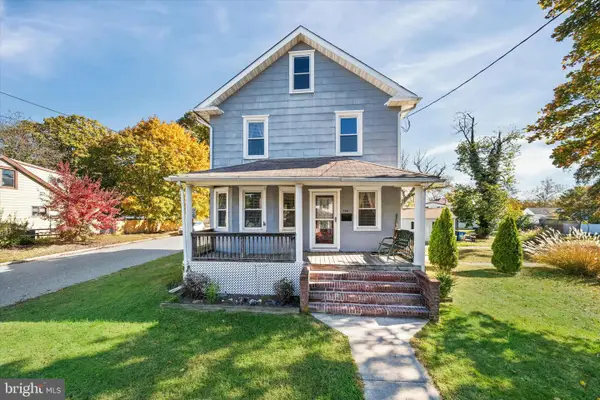 $325,000Coming Soon3 beds 2 baths
$325,000Coming Soon3 beds 2 baths100 Locust Ave, WILMINGTON, DE 19805
MLS# DENC2092472Listed by: COMPASS - Coming Soon
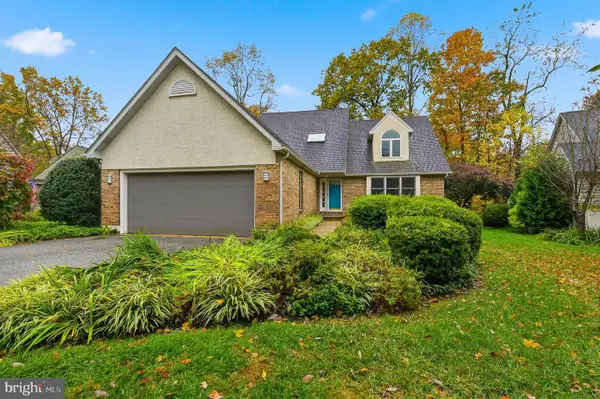 $559,900Coming Soon3 beds 3 baths
$559,900Coming Soon3 beds 3 baths8 Tarragon Ct, WILMINGTON, DE 19808
MLS# DENC2092434Listed by: COMPASS - New
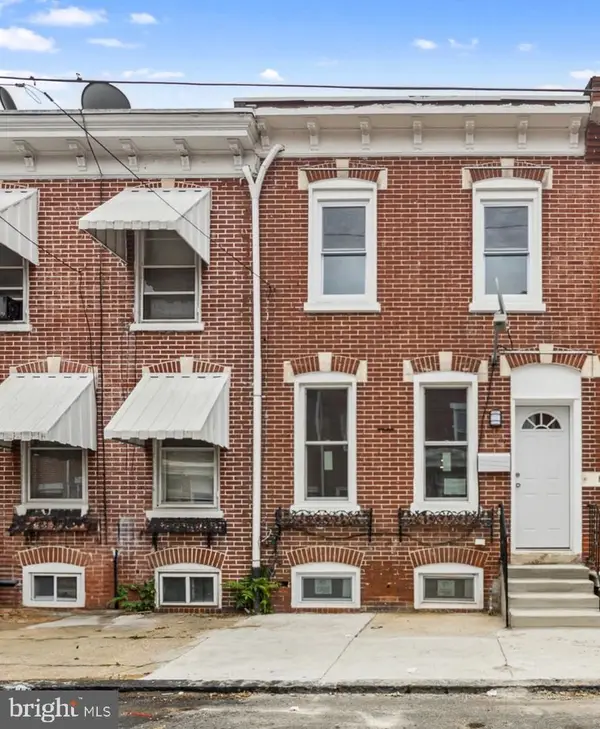 $199,999Active3 beds 2 baths1,150 sq. ft.
$199,999Active3 beds 2 baths1,150 sq. ft.928 Kirkwood St, WILMINGTON, DE 19801
MLS# DENC2092530Listed by: EXP REALTY, LLC - Coming SoonOpen Sat, 11am to 1pm
 $385,000Coming Soon3 beds 2 baths
$385,000Coming Soon3 beds 2 baths6 Regent Cir, WILMINGTON, DE 19808
MLS# DENC2092494Listed by: PATTERSON-SCHWARTZ-HOCKESSIN
