617 Berwick Rd, WILMINGTON, DE 19803
Local realty services provided by:ERA Central Realty Group
617 Berwick Rd,WILMINGTON, DE 19803
$710,000
- 5 Beds
- 3 Baths
- 3,750 sq. ft.
- Single family
- Active
Listed by:carmela a barletto
Office:re/max elite
MLS#:DENC2088780
Source:BRIGHTMLS
Price summary
- Price:$710,000
- Price per sq. ft.:$189.33
About this home
Welcome to Edenridge, one of the most desirable and convenient locations in North Wilmington. This stately brick colonial is situated on a beautifully manicured corner lot and is one of the largest homes in the community, with almost 3800 sq feet of living space. The interior greets you with a 2 story foyer and showcases a turned staircase with wrought iron railings. The formal living room and dining rooms flank each side of the foyer. The generously sized living room has crown molding, gleaming hardwood floors and a wood burning fireplace. A large dining room , perfectly sized for entertaining, also includes crown molding and gleaming hardwood floors. The back of the house, where all the daily living happens, includes a very functional kitchen with ample cabinets and an eat in breakfast area. From the kitchen you can step into a cozy family room with the homes second wood burning fireplace. Truly a place to gather. For added space, step from the breakfast area into a bonus room. This room has french doors that lead you outside to a stunning paver patio. This bonus room has a ton of possibilities, simply make it whatever suites your needs. The second level has 5 bedrooms each with loads of closet space and hardwood flooring. The primary bedroom includes a very nice neutral private bath with a large corner shower & walk in closet. The additional 4 bedrooms share a large hall bath with double vanity. No fighting over bedrooms here, they are all a great size. With a turned two car garage, an attic with pull down steps and a basement with separate storage areas, you will not worry about where to keep all your things!! This is a very well loved and cared for home set in neighborhood with mature trees, side walks and lamp posts. It's location is ideal for shopping, restaurants, access to major roads and if you chose to join the DuPont Country Club you'll be just 2 minutes from N Wilmington's premier golf & tennis community. (professional photos will be uploaded shortly)
Contact an agent
Home facts
- Year built:1970
- Listing ID #:DENC2088780
- Added:2 day(s) ago
- Updated:September 06, 2025 at 01:54 PM
Rooms and interior
- Bedrooms:5
- Total bathrooms:3
- Full bathrooms:2
- Half bathrooms:1
- Living area:3,750 sq. ft.
Heating and cooling
- Cooling:Central A/C
- Heating:Forced Air, Natural Gas
Structure and exterior
- Roof:Architectural Shingle, Pitched
- Year built:1970
- Building area:3,750 sq. ft.
- Lot area:0.49 Acres
Schools
- High school:BRANDYWINE
Utilities
- Water:Public
- Sewer:Public Sewer
Finances and disclosures
- Price:$710,000
- Price per sq. ft.:$189.33
- Tax amount:$8,017 (2024)
New listings near 617 Berwick Rd
- New
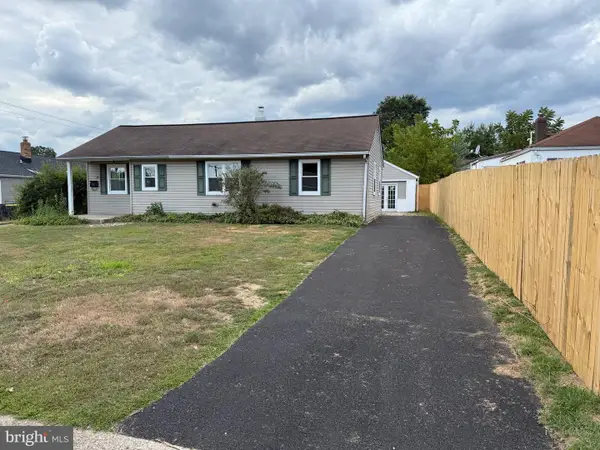 $320,000Active3 beds 1 baths1,150 sq. ft.
$320,000Active3 beds 1 baths1,150 sq. ft.1 Burnside Blvd, WILMINGTON, DE 19804
MLS# DENC2088932Listed by: EMPOWER REAL ESTATE, LLC - New
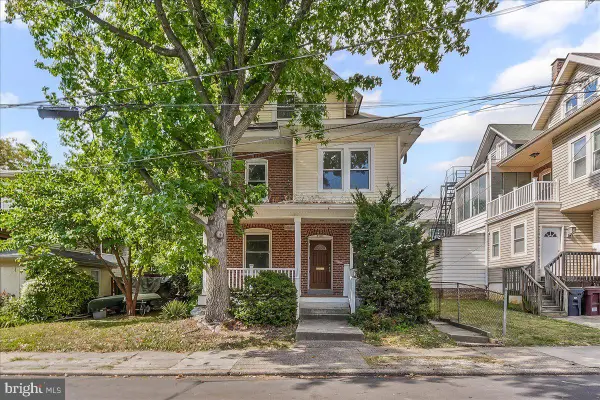 $235,000Active5 beds 3 baths2,125 sq. ft.
$235,000Active5 beds 3 baths2,125 sq. ft.2101 N Madison St, WILMINGTON, DE 19802
MLS# DENC2088886Listed by: RE/MAX ASSOCIATES-WILMINGTON - Coming SoonOpen Sat, 1 to 3pm
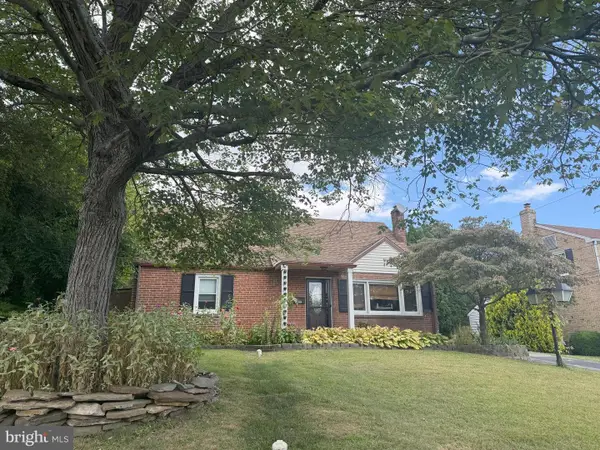 $435,000Coming Soon4 beds 2 baths
$435,000Coming Soon4 beds 2 baths2403 Bryn Mawr Ave, WILMINGTON, DE 19803
MLS# DENC2088908Listed by: RE/MAX INDEPENDENCE - New
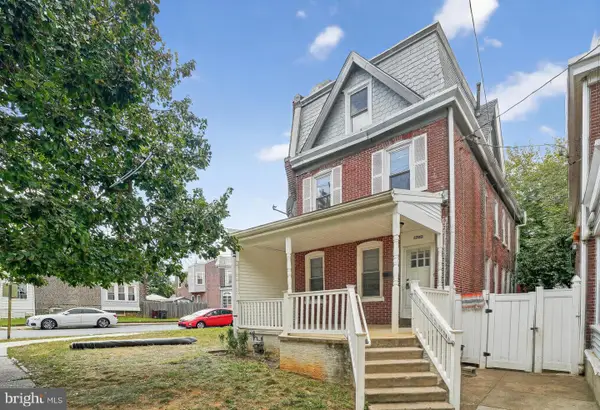 $184,999Active4 beds 1 baths1,875 sq. ft.
$184,999Active4 beds 1 baths1,875 sq. ft.2703 N Tatnall St, WILMINGTON, DE 19802
MLS# DENC2088898Listed by: COLDWELL BANKER REALTY - New
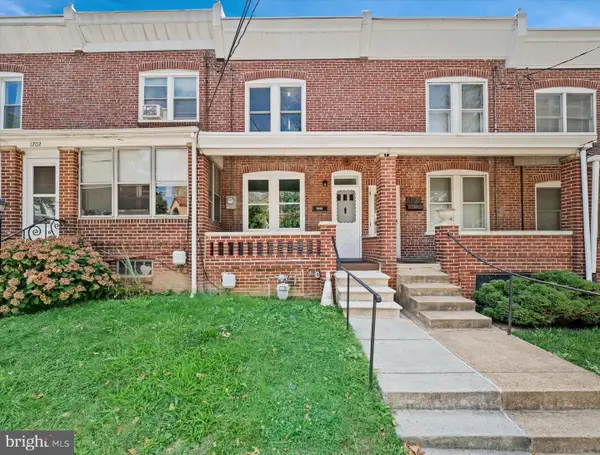 $250,000Active3 beds 1 baths1,075 sq. ft.
$250,000Active3 beds 1 baths1,075 sq. ft.1704 Ninth St, WILMINGTON, DE 19805
MLS# DENC2088900Listed by: PATTERSON-SCHWARTZ - GREENVILLE - New
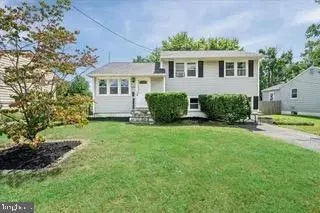 $275,000Active-- beds -- baths1,800 sq. ft.
$275,000Active-- beds -- baths1,800 sq. ft.1424 Oak Hill Dr, WILMINGTON, DE 19805
MLS# DENC2088892Listed by: PATTERSON-SCHWARTZ - GREENVILLE - New
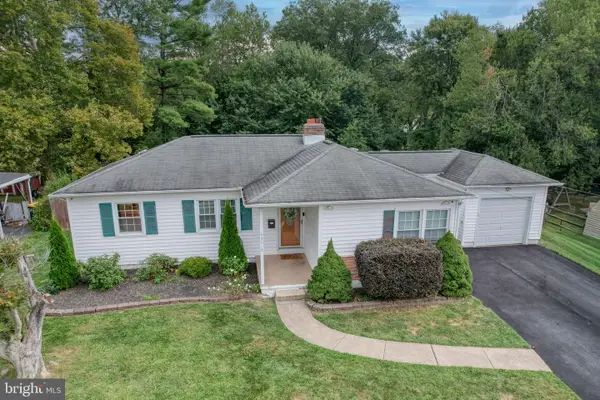 $374,900Active3 beds 2 baths1,925 sq. ft.
$374,900Active3 beds 2 baths1,925 sq. ft.4301 Verona Dr, WILMINGTON, DE 19808
MLS# DENC2088826Listed by: RE/MAX EAGLE REALTY - New
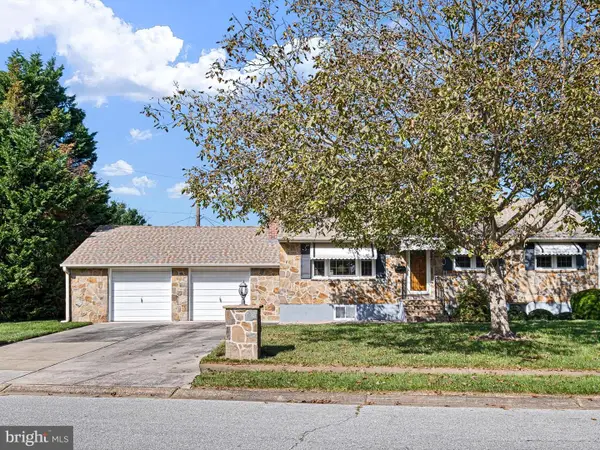 $425,000Active3 beds 2 baths1,800 sq. ft.
$425,000Active3 beds 2 baths1,800 sq. ft.2101 Nicholby Dr, WILMINGTON, DE 19808
MLS# DENC2088872Listed by: COMPASS - New
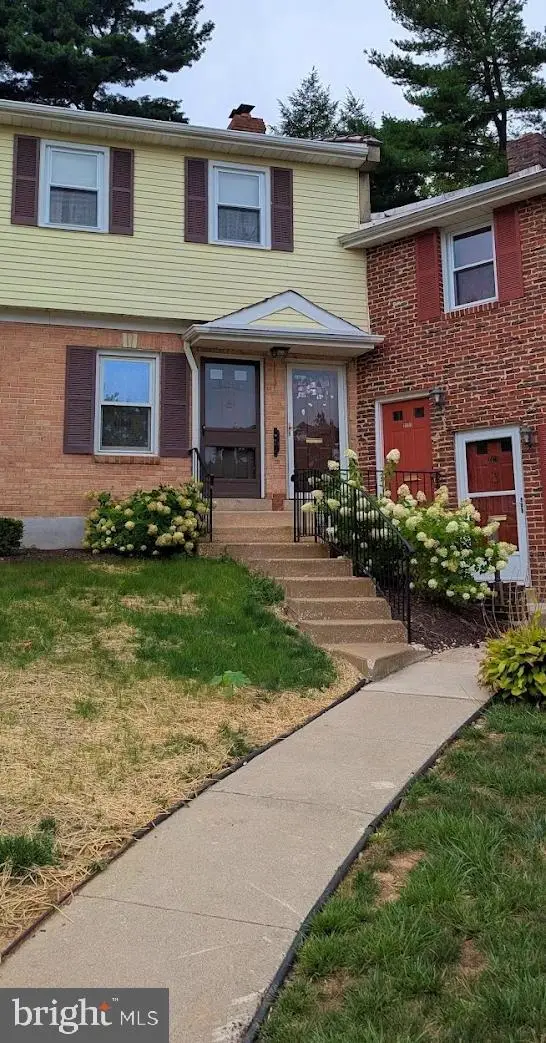 $225,000Active2 beds 1 baths1,225 sq. ft.
$225,000Active2 beds 1 baths1,225 sq. ft.2126 Culver #2126, WILMINGTON, DE 19810
MLS# DENC2088200Listed by: RE/MAX ASSOCIATES-HOCKESSIN - New
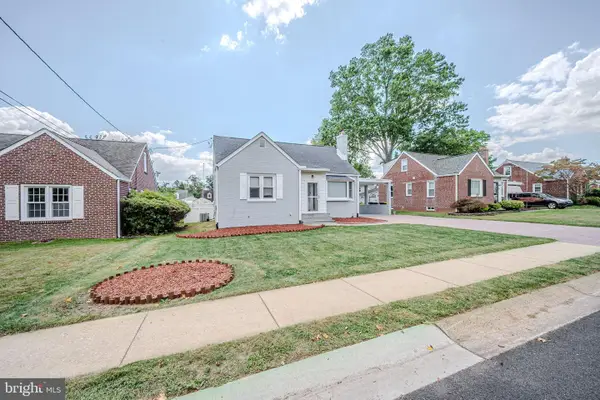 $440,000Active3 beds 2 baths1,550 sq. ft.
$440,000Active3 beds 2 baths1,550 sq. ft.124 Florence Ave, WILMINGTON, DE 19803
MLS# DENC2088736Listed by: RE/MAX ASSOCIATES-WILMINGTON
