7 Woodland Dr, Wilmington, DE 19809
Local realty services provided by:ERA Byrne Realty
7 Woodland Dr,Wilmington, DE 19809
$550,000
- 6 Beds
- 4 Baths
- 3,200 sq. ft.
- Single family
- Active
Listed by:robert a blackhurst
Office:compass
MLS#:DENC2090926
Source:BRIGHTMLS
Price summary
- Price:$550,000
- Price per sq. ft.:$171.88
About this home
Welcome to 7 Woodand Drive in Wilmington Delaware! Incredible opportunity to obtain a home with tremendous equity potential. The home is in the final stages on construction, with cosmetic items left, which with the buyers completion, leave ample opportunity for customization of finishing touches. This six bedroom four bath multi generational home features an open layout, with two separated living areas, each with their own gourmet kitchen, huge windows, open dining room and more. New roof, new foundation, new systems , new electrical, new plumbing, its all brand new! The location is unbeatable, nested in the North Hills community, between the City of Wilmington and Historical Bellefonte. There are schools, shopping and dining opportunities, parks, even a robust musical instrument course all within walking distance of the home. This home the the main show in town for any savvy equity shoppers, or anyone in need of multi-generational housing in a top tier area. Home is being sold as - is in current condition. Schedule a tour today!
Contact an agent
Home facts
- Year built:2025
- Listing ID #:DENC2090926
- Added:1 day(s) ago
- Updated:October 10, 2025 at 01:44 PM
Rooms and interior
- Bedrooms:6
- Total bathrooms:4
- Full bathrooms:4
- Living area:3,200 sq. ft.
Heating and cooling
- Cooling:Central A/C, Ductless/Mini-Split
- Heating:Electric, Wall Unit
Structure and exterior
- Year built:2025
- Building area:3,200 sq. ft.
- Lot area:0.36 Acres
Utilities
- Water:Public
- Sewer:Public Sewer
Finances and disclosures
- Price:$550,000
- Price per sq. ft.:$171.88
- Tax amount:$873 (2025)
New listings near 7 Woodland Dr
- New
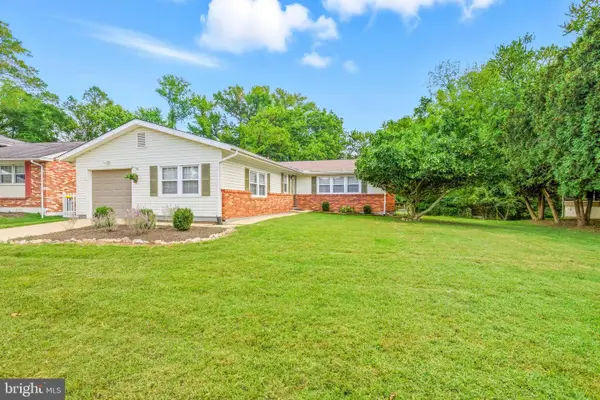 $429,900Active3 beds 3 baths1,596 sq. ft.
$429,900Active3 beds 3 baths1,596 sq. ft.2623 E Riding Dr, WILMINGTON, DE 19808
MLS# DENC2090936Listed by: LONG & FOSTER REAL ESTATE, INC. - Coming Soon
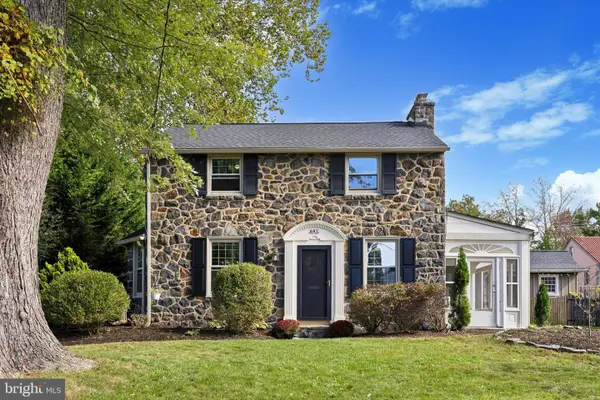 $515,000Coming Soon3 beds 2 baths
$515,000Coming Soon3 beds 2 baths607 Brighton Rd, WILMINGTON, DE 19809
MLS# DENC2090698Listed by: COMPASS PENNSYLVANIA, LLC - Coming Soon
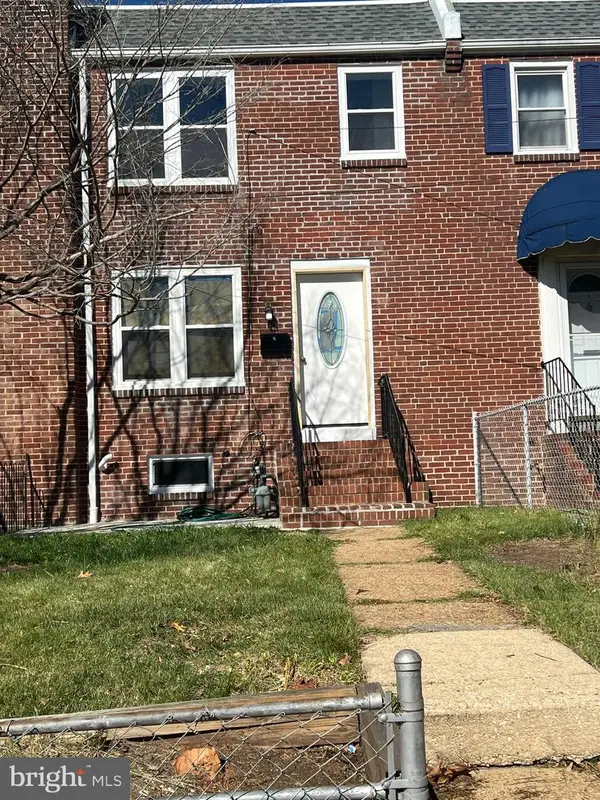 $259,900Coming Soon3 beds 3 baths
$259,900Coming Soon3 beds 3 baths2721 N Pine St, WILMINGTON, DE 19802
MLS# DENC2090986Listed by: RE/MAX ASSOCIATES-HOCKESSIN - New
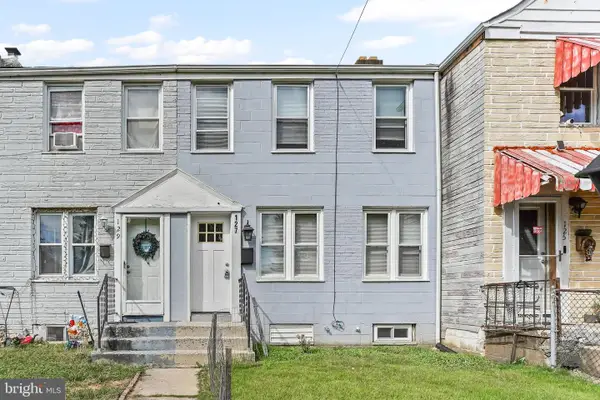 $185,000Active3 beds 1 baths1,000 sq. ft.
$185,000Active3 beds 1 baths1,000 sq. ft.127 Bungalow Ave, WILMINGTON, DE 19805
MLS# DENC2090950Listed by: RE/MAX ASSOCIATES-HOCKESSIN - Coming Soon
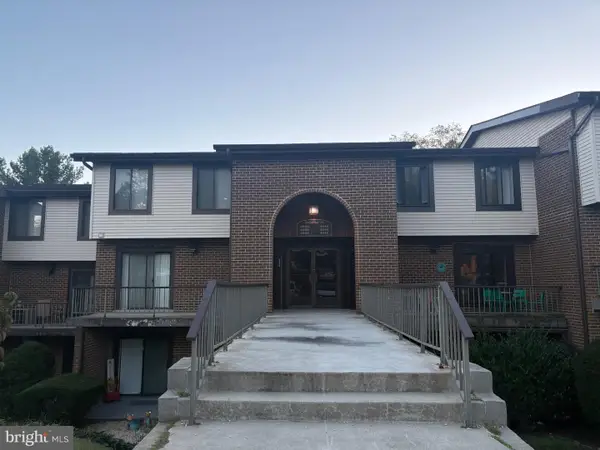 $215,000Coming Soon2 beds 2 baths
$215,000Coming Soon2 beds 2 baths4938 W Brigantine Ct #4938, WILMINGTON, DE 19808
MLS# DENC2090918Listed by: BHHS FOX & ROACH-GREENVILLE - Coming Soon
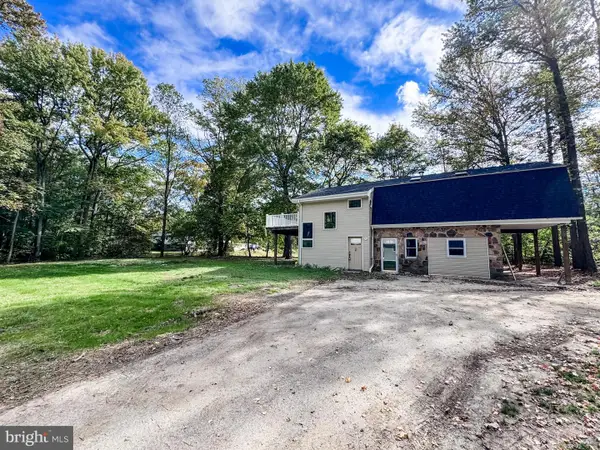 $439,900Coming Soon3 beds 3 baths
$439,900Coming Soon3 beds 3 baths2427 Grubb Rd, WILMINGTON, DE 19810
MLS# DENC2090744Listed by: COMPASS - Coming SoonOpen Sat, 1 to 3pm
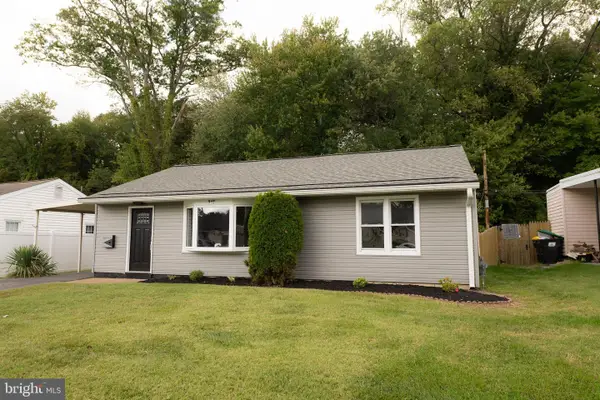 $309,900Coming Soon3 beds 1 baths
$309,900Coming Soon3 beds 1 baths318 Atkinson Rd, WILMINGTON, DE 19804
MLS# DENC2090934Listed by: PATTERSON-SCHWARTZ-HOCKESSIN - Coming Soon
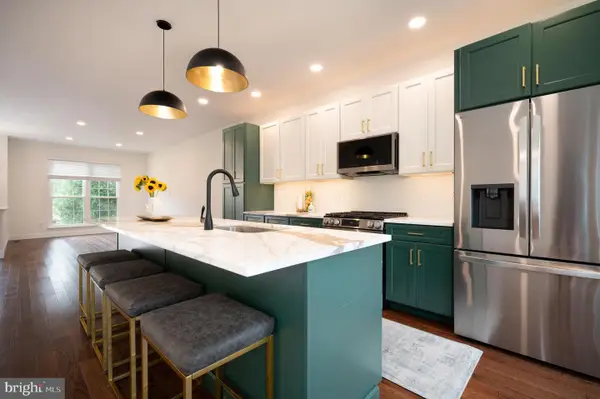 $429,900Coming Soon2 beds 3 baths
$429,900Coming Soon2 beds 3 baths916 N Waterford Ln, WILMINGTON, DE 19808
MLS# DENC2090920Listed by: LONG & FOSTER REAL ESTATE, INC. - Open Sat, 11am to 1pmNew
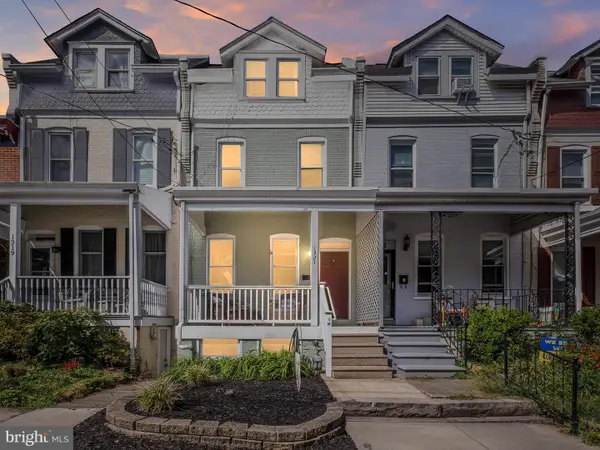 $389,900Active4 beds 2 baths1,725 sq. ft.
$389,900Active4 beds 2 baths1,725 sq. ft.1321 N Clayton St, WILMINGTON, DE 19806
MLS# DENC2088742Listed by: BHHS FOX & ROACH - HOCKESSIN
