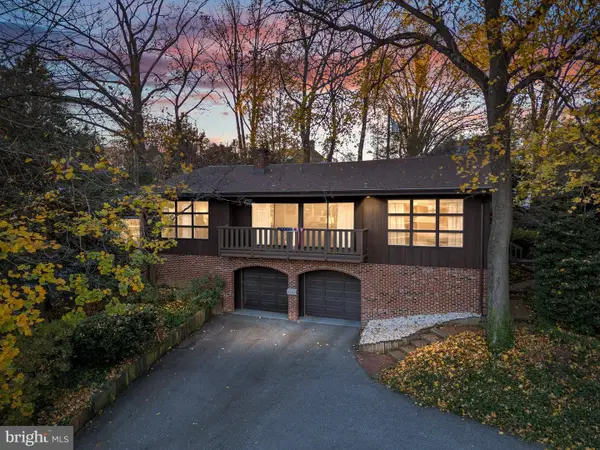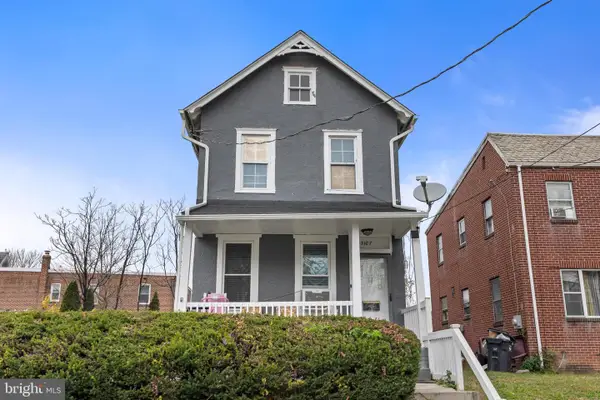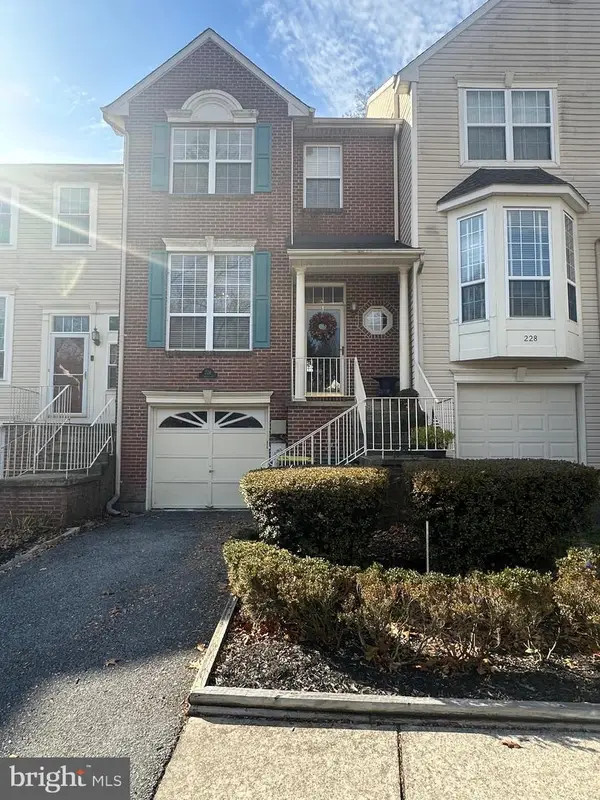9 Emsley Dr, Wilmington, DE 19810
Local realty services provided by:O'BRIEN REALTY ERA POWERED
Listed by: david e blume
Office: re/max edge
MLS#:DENC2089746
Source:BRIGHTMLS
Price summary
- Price:$830,000
- Price per sq. ft.:$263.49
- Monthly HOA dues:$80.83
About this home
Welcome to 9 Emsley Drive, a stately 4-bedroom, 3-bathroom brick-front residence offering 3,150 sq ft of refined living in Wilmington’s highly sought-after Preserve At Presidential Estates. Built in 2007 and meticulously maintained, this home blends timeless architecture with thoughtful upgrades — including a heated, 8-foot extended two-car garage, a full footprint basement, and an expansive outdoor living space.
Step into the grand foyer, where gleaming hardwood floors and elegant millwork set the tone. The formal dining room, graced with crown molding and natural light, is ideal for hosting gatherings. The spacious family room features a soaring ceiling and a gas fireplace framed by arched windows, creating a warm yet sophisticated atmosphere.
The gourmet kitchen is a showpiece, complete with granite counters, rich wood cabinetry, premium appliances, and peninsula with bar seating. Designed for seamless entertaining, it flows effortlessly into the extended breakfast area and family room, with direct access to the professionally hardscaped paver patio overlooking the private backyard.
Upstairs, the primary suite is a true retreat, featuring a spa-style bath with a soaking tub, glass-enclosed shower, and dual vanities. A generous walk-in closet with dressing area offers ample storage. Three additional bedrooms provide comfort and versatility for family or guests.
The 15,682 sq ft lot offers both space and privacy, with manicured landscaping and a serene outdoor setting perfect for morning coffee, al fresco dining, or sunset cocktails. Beyond the backyard, the neighborhood itself is full of charm. Just a short stroll away, you’ll find a community pond with a fountain, stocked for fishing — a favorite spot for neighbors (both kids and adults alike) to gather, relax, and enjoy the outdoors together.
With its combination of space, craftsmanship, and location, this property represents the best of Wilmington living, and offers an unmatched opportunity to own a residence that balances elegance, function, and lifestyle.
Contact an agent
Home facts
- Year built:2007
- Listing ID #:DENC2089746
- Added:55 day(s) ago
- Updated:November 20, 2025 at 08:42 AM
Rooms and interior
- Bedrooms:4
- Total bathrooms:3
- Full bathrooms:3
- Living area:3,150 sq. ft.
Heating and cooling
- Cooling:Central A/C
- Heating:Forced Air, Natural Gas
Structure and exterior
- Roof:Architectural Shingle
- Year built:2007
- Building area:3,150 sq. ft.
- Lot area:0.36 Acres
Schools
- High school:CONCORD
- Middle school:SPRINGER
- Elementary school:HANBY
Utilities
- Water:Public
- Sewer:Public Sewer
Finances and disclosures
- Price:$830,000
- Price per sq. ft.:$263.49
- Tax amount:$5,930 (2025)
New listings near 9 Emsley Dr
- New
 $120,000Active3 beds 1 baths1,050 sq. ft.
$120,000Active3 beds 1 baths1,050 sq. ft.1232 Chestnut St, WILMINGTON, DE 19805
MLS# DENC2093430Listed by: EXP REALTY, LLC - New
 $419,000Active4 beds 2 baths1,900 sq. ft.
$419,000Active4 beds 2 baths1,900 sq. ft.4501 Pickwick Dr, WILMINGTON, DE 19808
MLS# DENC2093496Listed by: LONG & FOSTER REAL ESTATE, INC. - Coming Soon
 $569,900Coming Soon5 beds 2 baths
$569,900Coming Soon5 beds 2 baths1400 Carson Rd, WILMINGTON, DE 19803
MLS# DENC2093458Listed by: LONG & FOSTER REAL ESTATE, INC. - Coming Soon
 $297,500Coming Soon2 beds 2 baths
$297,500Coming Soon2 beds 2 baths2401-unit Pennsylvania Ave #705, WILMINGTON, DE 19806
MLS# DENC2090466Listed by: LONG & FOSTER REAL ESTATE, INC. - New
 $335,000Active3 beds 4 baths1,975 sq. ft.
$335,000Active3 beds 4 baths1,975 sq. ft.508 Taylor St, WILMINGTON, DE 19801
MLS# DENC2091338Listed by: PANTANO REAL ESTATE INC - Coming Soon
 $799,000Coming Soon3 beds 3 baths
$799,000Coming Soon3 beds 3 baths2303 Riddle Ave, WILMINGTON, DE 19806
MLS# DENC2093456Listed by: RE/MAX ASSOCIATES-WILMINGTON - New
 $270,000Active3 beds 2 baths1,250 sq. ft.
$270,000Active3 beds 2 baths1,250 sq. ft.3107 N Monroe St, WILMINGTON, DE 19802
MLS# DENC2093428Listed by: EXP REALTY, LLC - New
 $440,000Active2 beds 3 baths1,525 sq. ft.
$440,000Active2 beds 3 baths1,525 sq. ft.226 Cayman Ct, WILMINGTON, DE 19808
MLS# DENC2093448Listed by: INVESTMENT PROPERTY SERVICES LLC - New
 $80,000Active2 beds 1 baths1,903 sq. ft.
$80,000Active2 beds 1 baths1,903 sq. ft.929 N Spruce St, WILMINGTON, DE 19801
MLS# DENC2093444Listed by: SELL YOUR HOME SERVICES - New
 $350,000Active3 beds 2 baths1,850 sq. ft.
$350,000Active3 beds 2 baths1,850 sq. ft.2113 Saint Francis St, WILMINGTON, DE 19808
MLS# DENC2093424Listed by: PATTERSON-SCHWARTZ-HOCKESSIN
