2261 W Begonia Drive, Beverly Hills, FL 34465
Local realty services provided by:Bingham Realty ERA Powered
2261 W Begonia Drive,Beverly Hills, FL 34465
$599,500
- 5 Beds
- 3 Baths
- 3,117 sq. ft.
- Single family
- Pending
Listed by: larry eudaly, sue spencer
Office: tropic shores realty
MLS#:843200
Source:FL_CMLS
Price summary
- Price:$599,500
- Price per sq. ft.:$142.37
- Monthly HOA dues:$7.92
About this home
**Stunning 5-Bedroom Pool Home in Pine Ridge Estates!**
Welcome to your future sanctuary nestled in Pine Ridge Estates! This extraordinary 5-bedroom, 3-bathroom pool home, set on over an acre of lush land, is a rare gem that flawlessly blends luxury, comfort, and eco-conscious living. With every feature designed to enhance your lifestyle, this home is sure to elevate your expectations.
**Spacious and Inviting Interiors**
Step inside to discover an expansive, open-concept layout that radiates warmth and sophistication. The heart of this home is a chef's dream kitchen, featuring top-of-the-line stainless steel appliances, custom cabinetry, and generous countertops that invite culinary creativity. Whether you’re preparing a quiet family meal or entertaining guests, this kitchen provides the perfect backdrop for unforgettable gatherings.
Retreat to your serene primary suite, a true oasis designed for relaxation. This spacious haven boasts a spa-like bathroom that includes a luxurious soaking tub, a walk-in shower, and dual sinks, ensuring a tranquil start or end to your day. Each additional bedroom offers ample space and comfort, making it perfect for family, guests, or even a home office.
**Eco-Friendly Living**
This home isn’t just beautiful; it’s also smart! Equipped with solar panels, you’ll enjoy significant energy savings while reducing your carbon footprint. Embrace a lifestyle that combines luxury and sustainability, giving you peace of mind in your home’s efficiency.
**Your Private Outdoor Paradise**
Step outside into your very own private backyard oasis. The large screened-in lanai provides a serene setting, while the sparkling pool invites you to relax and unwind year-round. Imagine sipping your morning coffee surrounded by nature or hosting summer barbecues under the stars. This outdoor retreat is designed for both entertaining and tranquil enjoyment, ensuring you’ll make memories for years to come.
**Prime Location**
Situated in a highly desirable neighborhood, you have the luxury of peaceful, private living while being just moments away from top-rated schools, shopping, and dining options. Enjoy the best of both worlds, where you can retreat to your tranquil sanctuary while also having the conveniences of life at your doorstep.
**Don’t Miss Out!**
Homes of this caliber don’t come along often! This is your chance to own a slice of paradise in Pine Ridge Estates—a home that truly checks every box on your wish list. Schedule your private tour today and experience firsthand why this property is the one you’ve been searching for.
Contact an agent
Home facts
- Year built:2008
- Listing ID #:843200
- Added:260 day(s) ago
- Updated:December 19, 2025 at 08:16 AM
Rooms and interior
- Bedrooms:5
- Total bathrooms:3
- Full bathrooms:3
- Living area:3,117 sq. ft.
Heating and cooling
- Cooling:Central Air
- Heating:Central, Electric, Solar
Structure and exterior
- Roof:Asphalt, Shingle
- Year built:2008
- Building area:3,117 sq. ft.
- Lot area:1.06 Acres
Schools
- High school:Lecanto High
- Middle school:Citrus Springs Middle
- Elementary school:Central Ridge Elementary
Utilities
- Water:Public
- Sewer:Septic Tank
Finances and disclosures
- Price:$599,500
- Price per sq. ft.:$142.37
- Tax amount:$4,426 (2023)
New listings near 2261 W Begonia Drive
- New
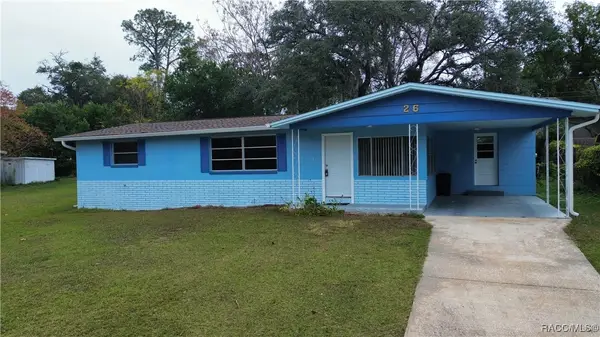 $196,000Active2 beds 1 baths1,040 sq. ft.
$196,000Active2 beds 1 baths1,040 sq. ft.26 S Osceola Street, Beverly Hills, FL 34465
MLS# 850655Listed by: EXP REALTY LLC - New
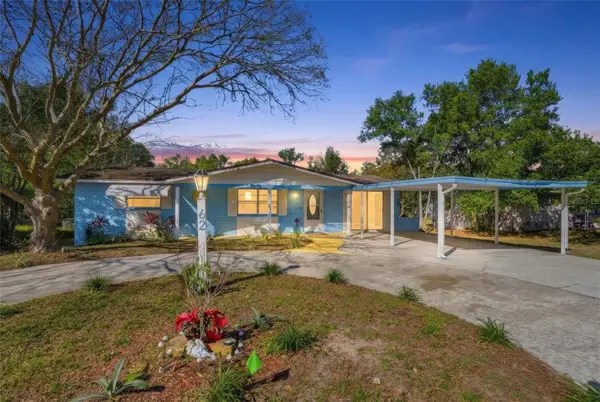 $239,900Active4 beds 2 baths1,344 sq. ft.
$239,900Active4 beds 2 baths1,344 sq. ft.62 S Tyler Street, BEVERLY HILLS, FL 34465
MLS# W7881405Listed by: EXP REALTY, LLC - New
 $194,900Active2 beds 2 baths1,578 sq. ft.
$194,900Active2 beds 2 baths1,578 sq. ft.223 S Lincoln Avenue, BEVERLY HILLS, FL 34465
MLS# OM715367Listed by: TROPIC SHORES REALTY LLC - New
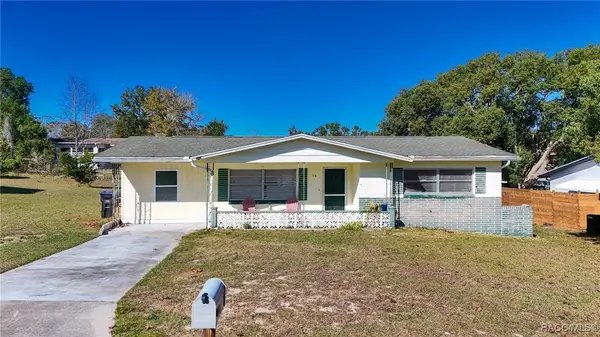 $155,900Active3 beds 1 baths1,288 sq. ft.
$155,900Active3 beds 1 baths1,288 sq. ft.76 S Jefferson Street, Beverly Hills, FL 34465
MLS# 850713Listed by: TROPIC SHORES REALTY - New
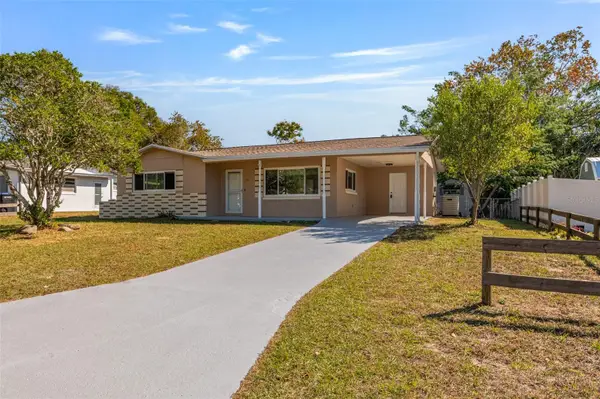 $185,900Active2 beds 1 baths936 sq. ft.
$185,900Active2 beds 1 baths936 sq. ft.53 S Jefferson Street, BEVERLY HILLS, FL 34465
MLS# TB8457531Listed by: RE/MAX MARKETING SPECIALISTS - New
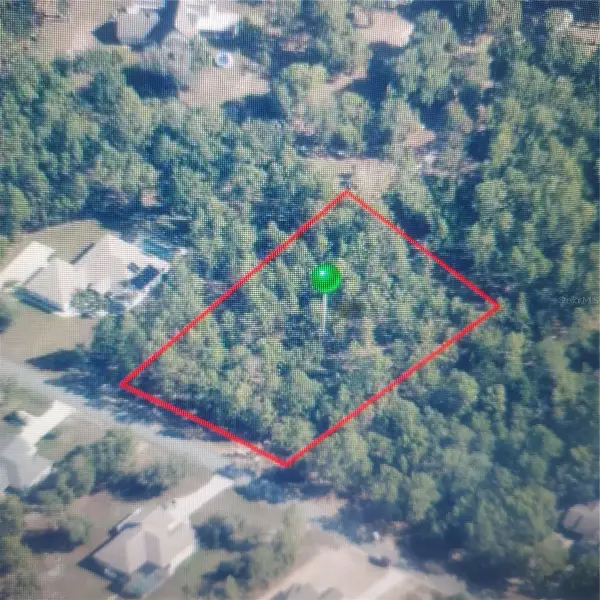 $79,000Active1.23 Acres
$79,000Active1.23 Acres4379 N Baywood Drive, BEVERLY HILLS, FL 34465
MLS# TB8457124Listed by: DALTON WADE INC - New
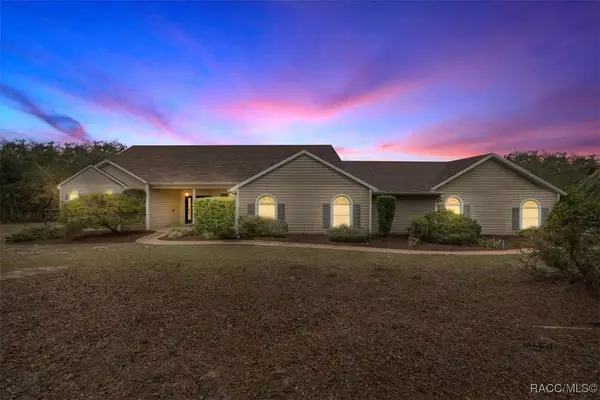 Listed by ERA$850,000Active4 beds 3 baths3,619 sq. ft.
Listed by ERA$850,000Active4 beds 3 baths3,619 sq. ft.4860 W Angus Drive, Beverly Hills, FL 34465
MLS# 850615Listed by: ERA AMERICAN SUNCOAST REALTY - New
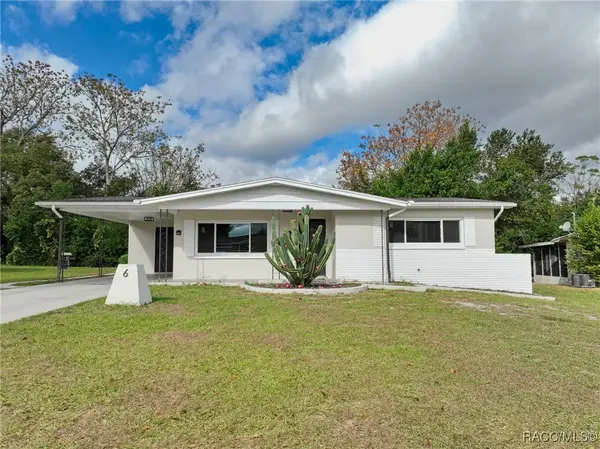 $195,000Active2 beds 1 baths1,112 sq. ft.
$195,000Active2 beds 1 baths1,112 sq. ft.6 N Davis Street, Beverly Hills, FL 34465
MLS# 850569Listed by: MIAMI ASSOCIATION MEMBER - New
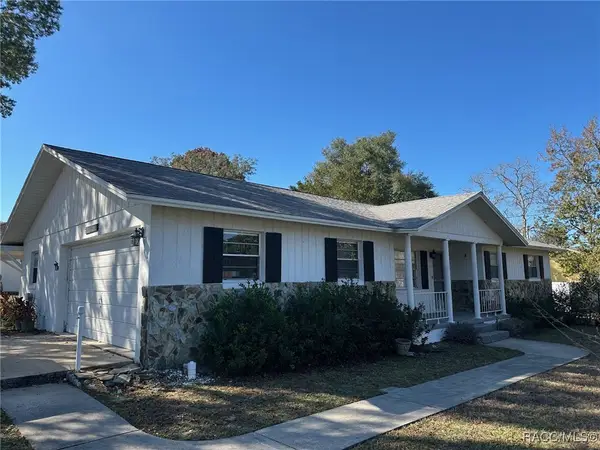 $237,500Active2 beds 2 baths1,604 sq. ft.
$237,500Active2 beds 2 baths1,604 sq. ft.200 S Desoto Street, Beverly Hills, FL 34465
MLS# 850694Listed by: KELLER WILLIAMS REALTY - ELITE PARTNERS II - New
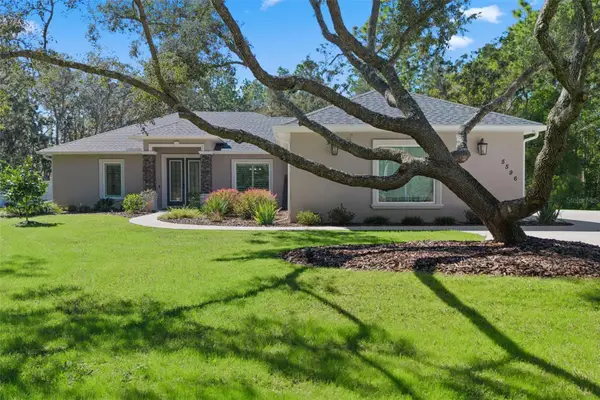 $599,000Active3 beds 2 baths1,867 sq. ft.
$599,000Active3 beds 2 baths1,867 sq. ft.5596 N Lamp Post Drive, BEVERLY HILLS, FL 34465
MLS# GC536041Listed by: RIDE HOME REALTY, LLC
