2625 W Axelwood Drive, Beverly Hills, FL 34465
Local realty services provided by:ERA American Suncoast
2625 W Axelwood Drive,Beverly Hills, FL 34465
$389,000
- 3 Beds
- 2 Baths
- 1,822 sq. ft.
- Single family
- Active
Listed by:steven koleno
Office:beycome of florida llc.
MLS#:847823
Source:FL_CMLS
Price summary
- Price:$389,000
- Price per sq. ft.:$139.88
- Monthly HOA dues:$95
About this home
Welcome to this spacious 3-bedroom, 2-bathroom home set on over an acre in the desirable community of Beverly Hills. Built in 2003 and offering 2,781 square feet of living space, this residence combines open living areas with plenty of room to spread out. Inside, you’ll find high ceilings, abundant natural light, and an inviting great room that flows into the kitchen and dining areal for both everyday living and entertaining. The kitchen features ample counter space, stainless appliances, and a breakfast bar that overlooks the main living space. The primary suite includes a walk-in shower, double sinks, and generous closet space. Step outside to enjoy the screened lanai and pool area for relaxing or hosting gatherings. The 1.11-acre lot provides privacy, mature trees, and a detached carport for additional storage or parking. With a two-car garage, low monthly HOA, and plenty of indoor and outdoor living space, this home offers the comfort and flexibility today’s buyers are looking for.
Contact an agent
Home facts
- Year built:2003
- Listing ID #:847823
- Added:13 day(s) ago
- Updated:September 11, 2025 at 03:39 PM
Rooms and interior
- Bedrooms:3
- Total bathrooms:2
- Full bathrooms:2
- Living area:1,822 sq. ft.
Heating and cooling
- Cooling:Central Air, Electric
Structure and exterior
- Roof:Asphalt, Shingle
- Year built:2003
- Building area:1,822 sq. ft.
- Lot area:1.1 Acres
Schools
- High school:Lecanto High
- Middle school:Citrus Springs Middle
- Elementary school:Central Ridge Elementary
Utilities
- Sewer:Septic Tank
Finances and disclosures
- Price:$389,000
- Price per sq. ft.:$139.88
- Tax amount:$2,068 (2024)
New listings near 2625 W Axelwood Drive
- New
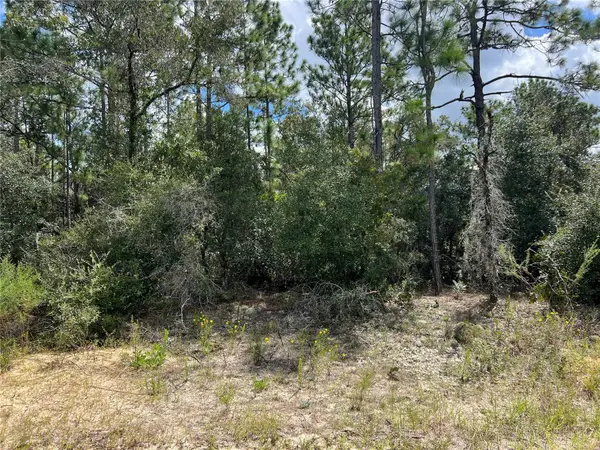 $69,000Active1.01 Acres
$69,000Active1.01 Acres5569 N Twinkle Point, BEVERLY HILLS, FL 34465
MLS# G5102021Listed by: PARRISH REALTY GROUP INC - New
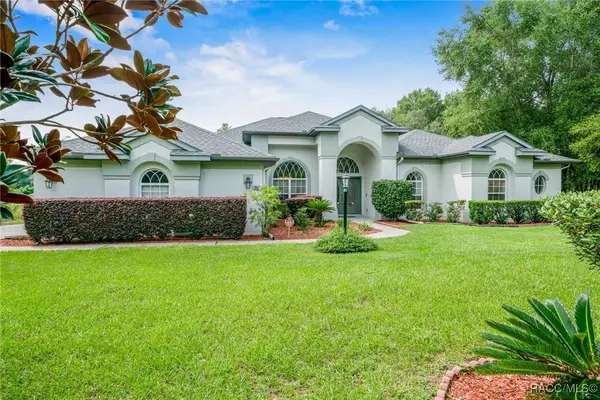 $598,000Active4 beds 2 baths2,723 sq. ft.
$598,000Active4 beds 2 baths2,723 sq. ft.2652 W Angola Drive, Beverly Hills, FL 34465
MLS# 848039Listed by: RE/MAX REALTY ONE - New
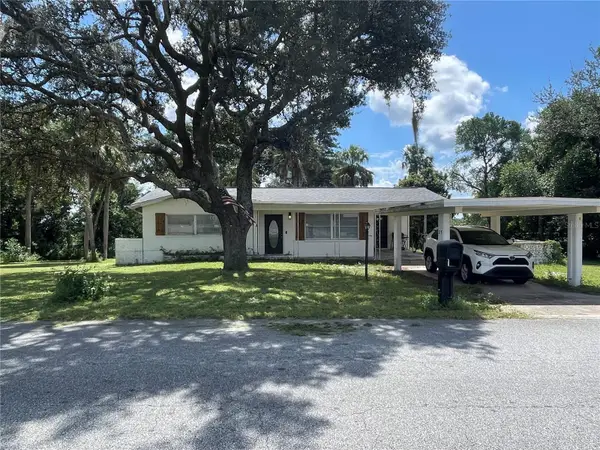 $194,000Active2 beds 2 baths1,040 sq. ft.
$194,000Active2 beds 2 baths1,040 sq. ft.25 N Harrison Street, BEVERLY HILLS, FL 34465
MLS# OM709569Listed by: REMAX/PREMIER REALTY - New
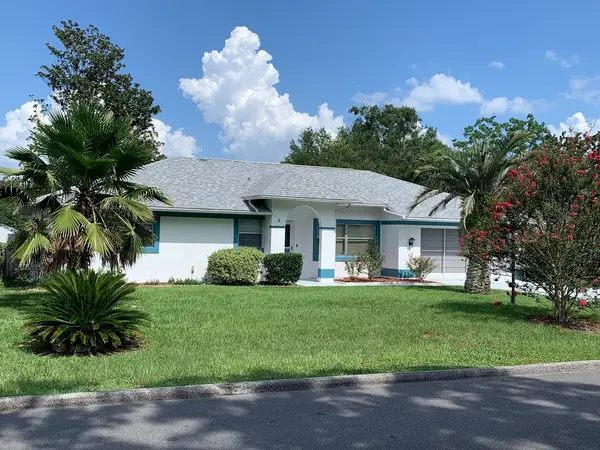 $269,900Active2 beds 2 baths1,691 sq. ft.
$269,900Active2 beds 2 baths1,691 sq. ft.3441 N Honeylocust Drive, Beverly Hills, FL 34465
MLS# 73430584Listed by: Richard C. Silva - New
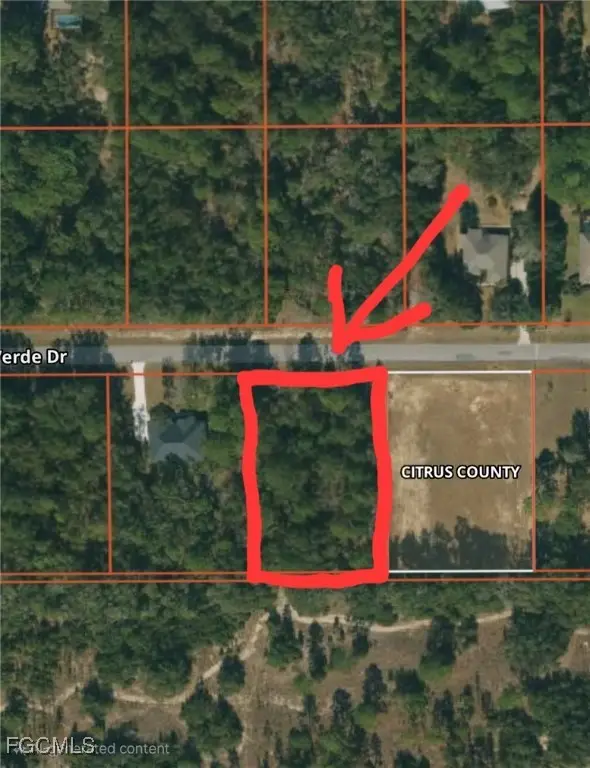 $50,000Active1.01 Acres
$50,000Active1.01 Acres2098 W Mesa Verde Drive, Beverly Hills, FL 34465
MLS# 2025010463Listed by: EXP REALTY LLC - New
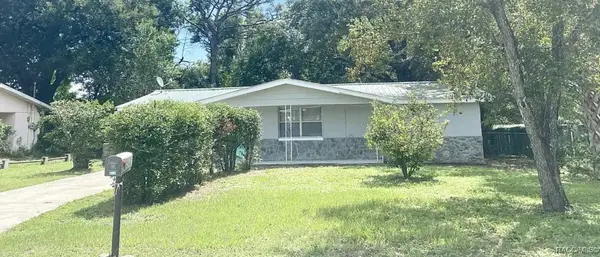 $199,900Active3 beds 2 baths1,055 sq. ft.
$199,900Active3 beds 2 baths1,055 sq. ft.27 N Davis Street, Beverly Hills, FL 34465
MLS# 848160Listed by: MCKAY MANAGEMENT & REALTY - New
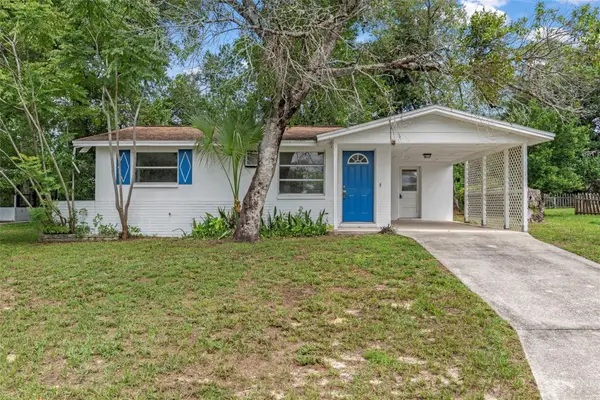 $150,000Active1 beds 1 baths675 sq. ft.
$150,000Active1 beds 1 baths675 sq. ft.13 Oak Knoll Street, BEVERLY HILLS, FL 34465
MLS# W7878876Listed by: HOMAN REALTY GROUP INC - New
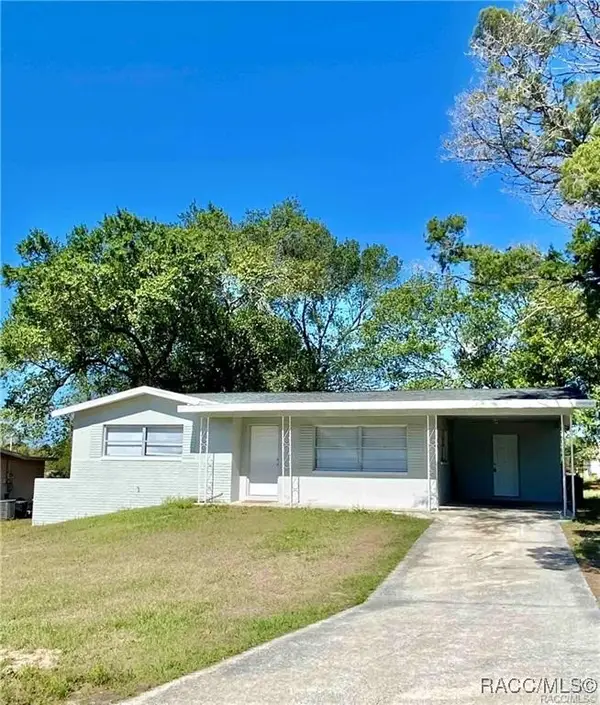 $179,900Active2 beds 1 baths900 sq. ft.
$179,900Active2 beds 1 baths900 sq. ft.18 S Harrison Street, Beverly Hills, FL 34465
MLS# 848099Listed by: MCKAY MANAGEMENT & REALTY - New
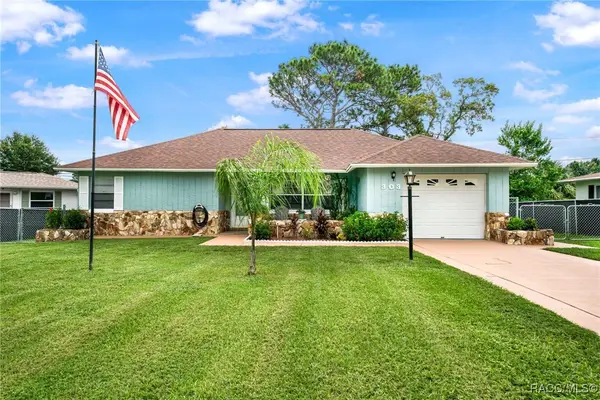 $210,000Active2 beds 2 baths1,064 sq. ft.
$210,000Active2 beds 2 baths1,064 sq. ft.303 S Fillmore Street, Beverly Hills, FL 34465
MLS# 847896Listed by: RE/MAX REALTY ONE - New
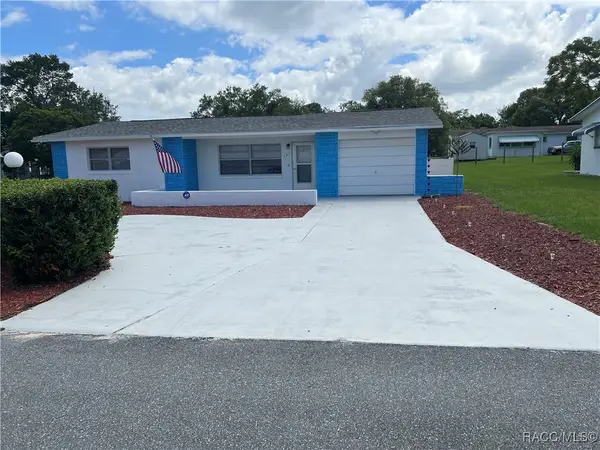 $179,500Active2 beds 1 baths936 sq. ft.
$179,500Active2 beds 1 baths936 sq. ft.101 S Tyler Street, Beverly Hills, FL 34465
MLS# 847987Listed by: CURB APPEAL REALTY
