3156 N Brackenfern Point, Beverly Hills, FL 34465
Local realty services provided by:Bingham Realty ERA Powered
3156 N Brackenfern Point,Beverly Hills, FL 34465
$209,900
- 2 Beds
- 2 Baths
- 1,161 sq. ft.
- Single family
- Pending
Upcoming open houses
- Thu, Sep 1804:00 pm - 06:00 pm
Listed by:cliff glansen
Office:flatfee.com
MLS#:847892
Source:FL_CMLS
Price summary
- Price:$209,900
- Price per sq. ft.:$132.68
About this home
Beautifully remodeled home on a cul-de-sac. Everything is new on this one. Roof, A/C, and garage door all 2025. Nice open floor plan. When you walk in you’ll enter the living room. It has a beautiful fluted accent wall. Off of this, you’ll see the redesigned open kitchen with a separate island and pantry for extra counter space and storage. Kitchen has 42” upper cabinets and all doors/drawers are soft close. Kitchen also has brand new stainless steel appliances and quartz countertops. Behind the kitchen is an under air Florida room that leads out to the back yard. This room has an accent wall as well. Laundry is off the dining area and is under air. The expanded 1/2 bath is just past it and remodeled as well. The laundry opens to the garage. Down the hallway is a remodeled bathroom. It has all new fixtures and tile in the shower area/floor. There is a hall closet for storage. Both bedrooms are spacious and have ample closet space. The master bedroom has a double closet. Both bedrooms have brand new carpet. All the living areas have LVP flooring. Each room has recessed lighting for plenty of light. All new ceiling fans, switches, and outlets. Windows were replaced. All doors are new. New paint inside and out. Outside is a nice back yard with plenty of trees and a newer large storage shed. All of the big ticket items are done so you can live here worry free for years to come. Near shopping and the library. Priced to sell so don’t hesitate.
Contact an agent
Home facts
- Year built:1984
- Listing ID #:847892
- Added:12 day(s) ago
- Updated:September 16, 2025 at 03:40 PM
Rooms and interior
- Bedrooms:2
- Total bathrooms:2
- Full bathrooms:1
- Half bathrooms:1
- Living area:1,161 sq. ft.
Heating and cooling
- Cooling:Central Air, Electric
- Heating:Central, Electric
Structure and exterior
- Roof:Asphalt, Shingle
- Year built:1984
- Building area:1,161 sq. ft.
- Lot area:0.22 Acres
Schools
- High school:Lecanto High
- Middle school:Lecanto Middle
- Elementary school:Forest Ridge Elementary
Utilities
- Water:Public
- Sewer:Public Sewer
Finances and disclosures
- Price:$209,900
- Price per sq. ft.:$132.68
- Tax amount:$537 (2024)
New listings near 3156 N Brackenfern Point
- New
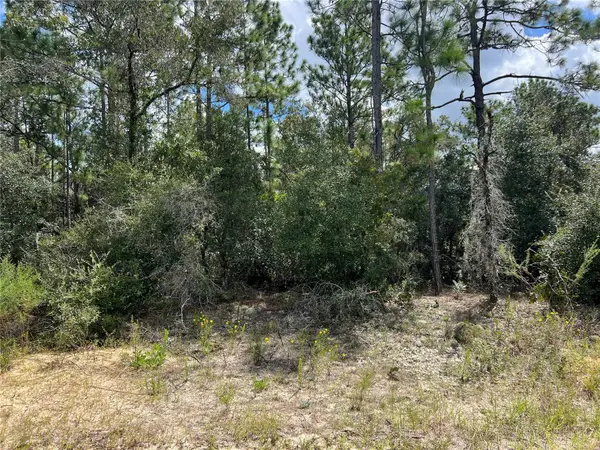 $69,000Active1.01 Acres
$69,000Active1.01 Acres5569 N Twinkle Point, BEVERLY HILLS, FL 34465
MLS# G5102021Listed by: PARRISH REALTY GROUP INC - New
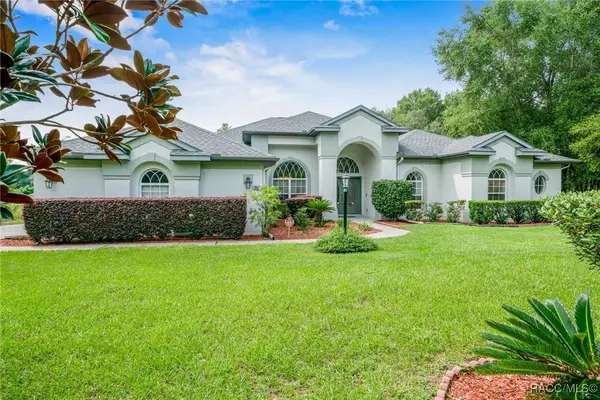 $598,000Active4 beds 2 baths2,723 sq. ft.
$598,000Active4 beds 2 baths2,723 sq. ft.2652 W Angola Drive, Beverly Hills, FL 34465
MLS# 848039Listed by: RE/MAX REALTY ONE - New
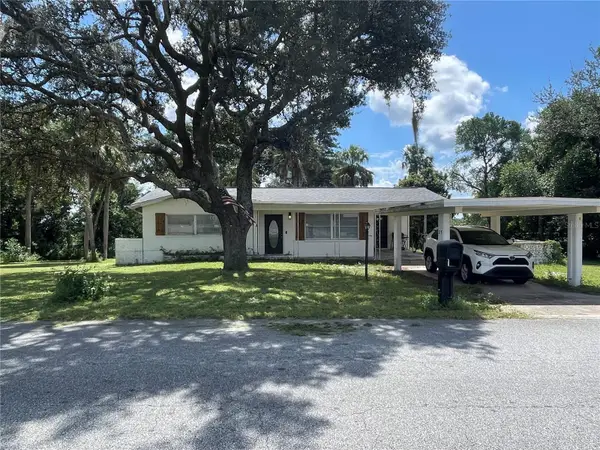 $194,000Active2 beds 2 baths1,040 sq. ft.
$194,000Active2 beds 2 baths1,040 sq. ft.25 N Harrison Street, BEVERLY HILLS, FL 34465
MLS# OM709569Listed by: REMAX/PREMIER REALTY - New
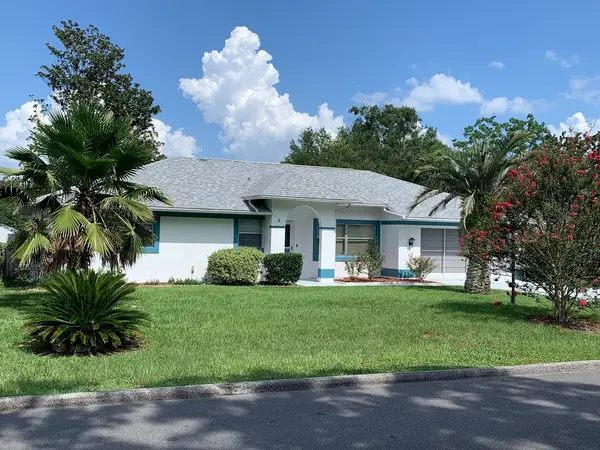 $269,900Active2 beds 2 baths1,691 sq. ft.
$269,900Active2 beds 2 baths1,691 sq. ft.3441 N Honeylocust Drive, Beverly Hills, FL 34465
MLS# 73430584Listed by: Richard C. Silva - New
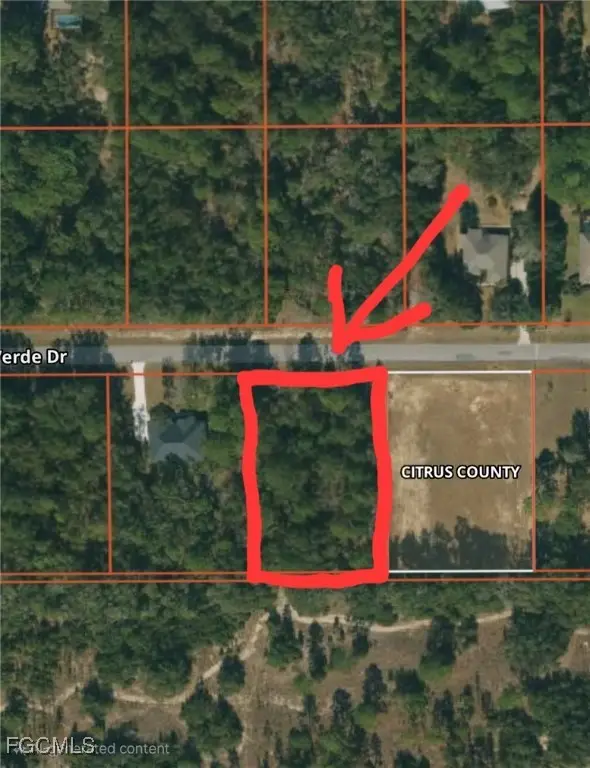 $50,000Active1.01 Acres
$50,000Active1.01 Acres2098 W Mesa Verde Drive, Beverly Hills, FL 34465
MLS# 2025010463Listed by: EXP REALTY LLC - New
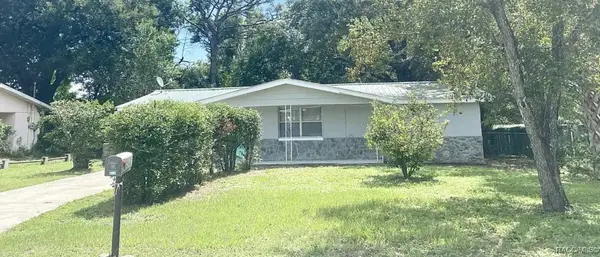 $199,900Active3 beds 2 baths1,055 sq. ft.
$199,900Active3 beds 2 baths1,055 sq. ft.27 N Davis Street, Beverly Hills, FL 34465
MLS# 848160Listed by: MCKAY MANAGEMENT & REALTY - New
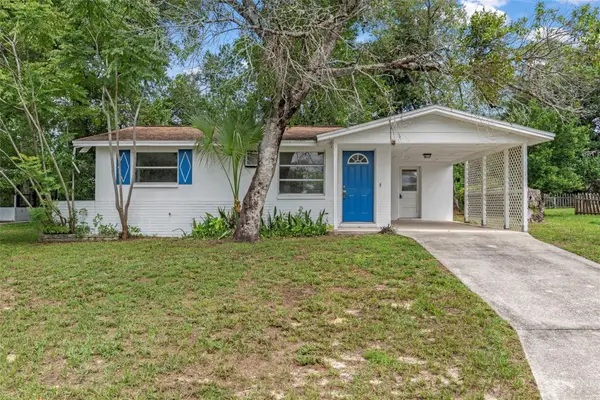 $150,000Active1 beds 1 baths675 sq. ft.
$150,000Active1 beds 1 baths675 sq. ft.13 Oak Knoll Street, BEVERLY HILLS, FL 34465
MLS# W7878876Listed by: HOMAN REALTY GROUP INC - New
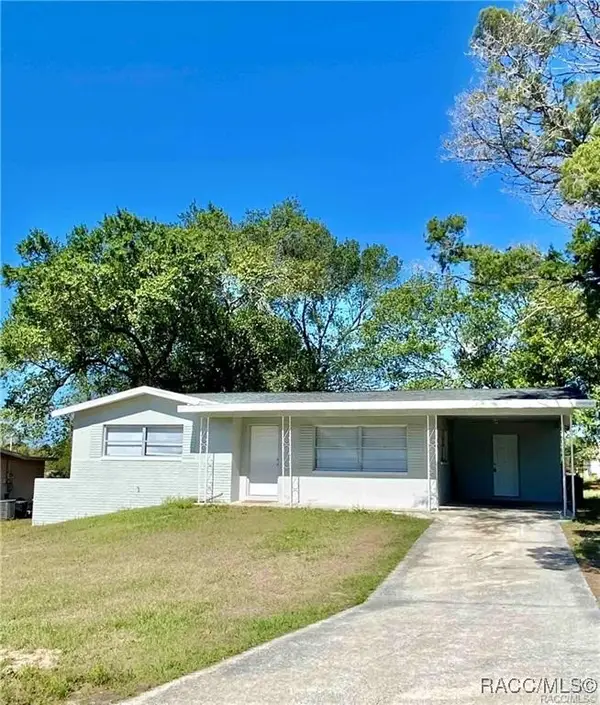 $179,900Active2 beds 1 baths900 sq. ft.
$179,900Active2 beds 1 baths900 sq. ft.18 S Harrison Street, Beverly Hills, FL 34465
MLS# 848099Listed by: MCKAY MANAGEMENT & REALTY - New
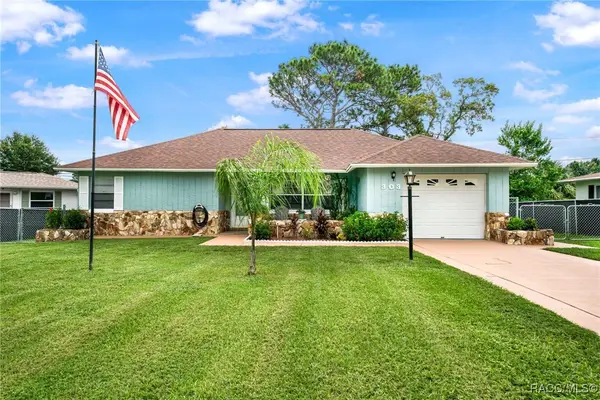 $210,000Active2 beds 2 baths1,064 sq. ft.
$210,000Active2 beds 2 baths1,064 sq. ft.303 S Fillmore Street, Beverly Hills, FL 34465
MLS# 847896Listed by: RE/MAX REALTY ONE - New
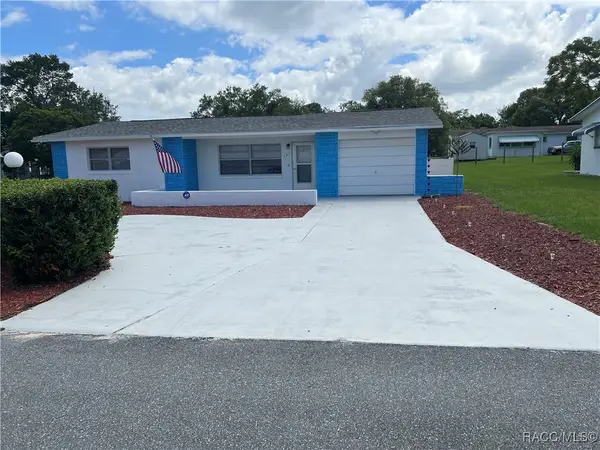 $179,500Active2 beds 1 baths936 sq. ft.
$179,500Active2 beds 1 baths936 sq. ft.101 S Tyler Street, Beverly Hills, FL 34465
MLS# 847987Listed by: CURB APPEAL REALTY
