3202 N Buckhorn Drive, Beverly Hills, FL 34465
Local realty services provided by:ERA American Suncoast
3202 N Buckhorn Drive,Beverly Hills, FL 34465
$585,000
- 3 Beds
- 2 Baths
- - sq. ft.
- Single family
- Sold
Listed by: ruth squires
Office: exp realty llc.
MLS#:847179
Source:FL_CMLS
Sorry, we are unable to map this address
Price summary
- Price:$585,000
- Monthly HOA dues:$11.92
About this home
CALLING ALL EQUESTRIANS! Discover this beautifully remodeled 3-acre horse property in the sought-after Pine Ridge Estates equestrian community, offering both exceptional amenities and a move-in-ready home.
With 2,600 sq. ft. of living space, this home features 3 bedrooms, 2 bathrooms, an office, and an open-concept living area perfect for entertaining. A huge game room, separated by a striking barn door, offers a built-in bar, under-counter storage, floating wood shelves — creating a one-of-a-kind space for gatherings.
The gourmet kitchen shines with an instant hot water faucet and a solar tube for natural light, while cedar-lined closets and automatic screens on the porch add comfort and convenience. The living area boasts a wood burning fireplace, vaulted ceilings, and a built-in fish tank with rolling ladder.
Outside, equestrians will appreciate the 3-stall metal horse barn with an air-conditioned tack & feed room (plus loft storage), the back acreage is a newly established bahia and rye grass grazing pasture, there's a separate run-out area, and a 100x200 riding ring that can also be used as additional turnout.
For vehicles and projects, enjoy the attached 1,050 sq. ft. garage with oversized drop-down attic access, a 20x18 storage shed, and a dedicated 10x30 paved parking pad for your horse trailer, truck, or RV. For security the home and barn are both equipped with cameras so you can monitor your horses and property at any time. 1 Gigbit POE network wiring to office, barn, and bedrooms.
Community amenities include an expansive equestrian complex with multiple riding arenas for all disciplines, cooperative short-term boarding (2-year limit, max 2 horses), tennis and pickleball courts, shuffleboard, a clubhouse with pool tables, and an RC flying field.
This property combines the best of equestrian living with the comfort of a thoughtfully updated home. Saddle up those horses and gallop over to this one today!
Contact an agent
Home facts
- Year built:2003
- Listing ID #:847179
- Added:78 day(s) ago
- Updated:November 19, 2025 at 10:40 PM
Rooms and interior
- Bedrooms:3
- Total bathrooms:2
- Full bathrooms:2
Heating and cooling
- Cooling:Central Air
- Heating:Heat Pump
Structure and exterior
- Roof:Asphalt, Shingle
- Year built:2003
Schools
- High school:Crystal River High
- Middle school:Crystal River Middle
- Elementary school:Central Ridge Elementary
Utilities
- Water:Public
- Sewer:Septic Tank, Underground Utilities
Finances and disclosures
- Price:$585,000
- Tax amount:$3,712 (2024)
New listings near 3202 N Buckhorn Drive
- New
 $475,000Active3 beds 3 baths2,197 sq. ft.
$475,000Active3 beds 3 baths2,197 sq. ft.3452 W Birds Nest Drive, Beverly Hills, FL 34465
MLS# 850064Listed by: CITRUS RIDGE REALTY - New
 $250,000Active3 beds 2 baths1,988 sq. ft.
$250,000Active3 beds 2 baths1,988 sq. ft.3902 N Passion Flower Way, Beverly Hills, FL 34465
MLS# 850074Listed by: CITRUS RIDGE REALTY - New
 $245,900Active2 beds 2 baths1,446 sq. ft.
$245,900Active2 beds 2 baths1,446 sq. ft.91 S Lee Street, Beverly Hills, FL 34465
MLS# 849765Listed by: TROPIC SHORES REALTY - New
 $115,000Active1 beds 1 baths854 sq. ft.
$115,000Active1 beds 1 baths854 sq. ft.3826 N Parkside Village Terrace, Beverly Hills, FL 34465
MLS# 849922Listed by: CENTURY 21 J.W.MORTON R.E. - New
 $159,900Active2 beds 1 baths1,008 sq. ft.
$159,900Active2 beds 1 baths1,008 sq. ft.24 N Melbourne Street, BEVERLY HILLS, FL 34465
MLS# OM713369Listed by: TROPIC SHORES REALTY LLC 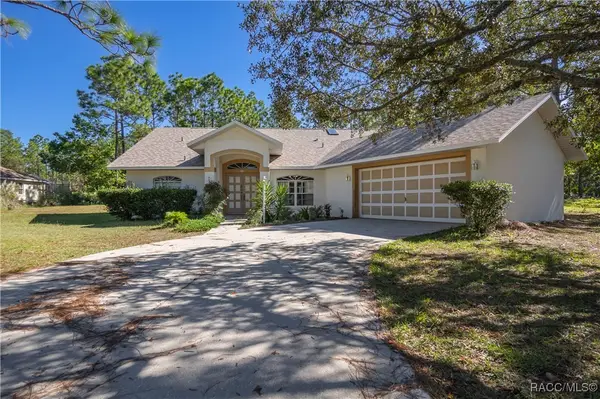 $250,000Pending3 beds 2 baths1,773 sq. ft.
$250,000Pending3 beds 2 baths1,773 sq. ft.4215 N Pink Poppy Drive, Beverly Hills, FL 34465
MLS# 849874Listed by: KELLER WILLIAMS REALTY - ELITE PARTNERS II- New
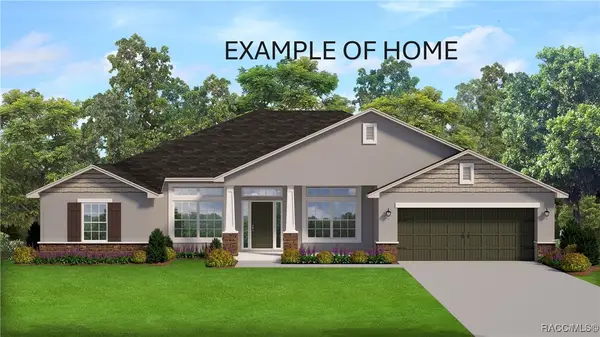 $459,500Active4 beds 2 baths2,151 sq. ft.
$459,500Active4 beds 2 baths2,151 sq. ft.5085 N Princewood Drive, Beverly Hills, FL 34465
MLS# 849899Listed by: ADAMS HOMES INC. - New
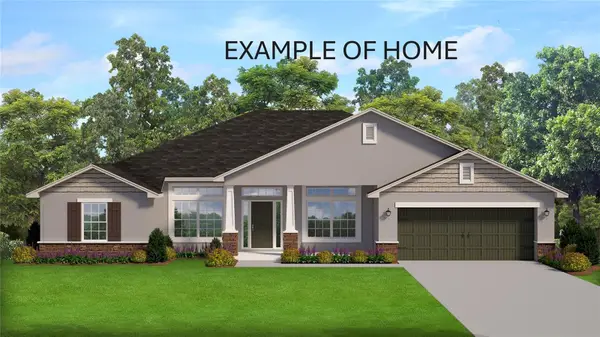 $459,500Active4 beds 2 baths2,151 sq. ft.
$459,500Active4 beds 2 baths2,151 sq. ft.5085 N Princewood Drive, BEVERLY HILLS, FL 34465
MLS# OM713448Listed by: ADAMS HOMES REALTY INC - New
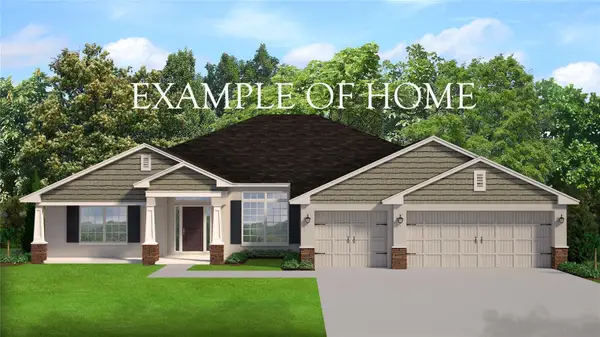 $469,550Active4 beds 3 baths2,537 sq. ft.
$469,550Active4 beds 3 baths2,537 sq. ft.3155 W Brazilnut Road, BEVERLY HILLS, FL 34465
MLS# OM713430Listed by: ADAMS HOMES REALTY INC - New
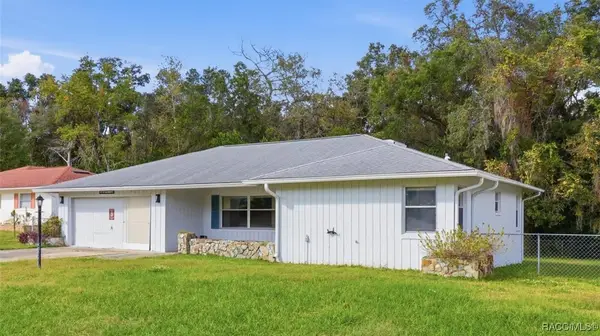 Listed by ERA$240,000Active2 beds 3 baths1,547 sq. ft.
Listed by ERA$240,000Active2 beds 3 baths1,547 sq. ft.377 W Sugarmaple Lane, Beverly Hills, FL 34465
MLS# 849758Listed by: ERA AMERICAN SUNCOAST REALTY
