3687 N Laurelwood Loop, Beverly Hills, FL 34465
Local realty services provided by:Bingham Realty ERA Powered
Listed by:becky "stormin'" k norman
Office:at home realty
MLS#:842863
Source:FL_CMLS
Price summary
- Price:$125,000
- Price per sq. ft.:$81.49
- Monthly HOA dues:$365
About this home
Surprisingly Spacious & Full of Charm!
Discover just how much room this delightful 1-bed, 1-bath home offers! Nestled in the sought-after 55+ Lakeside Village in Central Ridge, this high-and-dry location requires no flood insurance.
Start your mornings in the cozy eat-in kitchen nook—perfect for a quiet cup of coffee—and prepare your breakfast in the clean, well-designed kitchen with ample counter space. A versatile bonus room adds valuable flex space and could easily be converted into a second bedroom, used as a home office, or whatever suits your lifestyle.
The enclosed Florida room brings nature right to your doorstep, creating a peaceful retreat. Plus, the attached single garage provides ample parking and storage.
Enjoy the best of the Florida lifestyle without the hassle—relax by the community pool while the HOA takes care of exterior paint, all landscaping, and community upkeep. The HOA fee also includes cable, internet, and trash removal for added convenience.
Additional updates include a re-shingled roof (2019)—though roof maintenance is covered by the HOA—and an HVAC heat pump with a 10-year transferable warranty for the new owner's peace of mind.
Don’t miss out on this charming home—schedule your showing today!
Contact an agent
Home facts
- Year built:1987
- Listing ID #:842863
- Added:174 day(s) ago
- Updated:September 11, 2025 at 08:44 PM
Rooms and interior
- Bedrooms:1
- Total bathrooms:1
- Full bathrooms:1
- Living area:1,004 sq. ft.
Heating and cooling
- Cooling:Central Air, Electric
- Heating:Central, Electric
Structure and exterior
- Roof:Asphalt, Shingle
- Year built:1987
- Building area:1,004 sq. ft.
- Lot area:0.14 Acres
Schools
- High school:Lecanto High
- Middle school:Citrus Springs Middle
- Elementary school:Forest Ridge Elementary
Utilities
- Water:Public
Finances and disclosures
- Price:$125,000
- Price per sq. ft.:$81.49
- Tax amount:$357 (2023)
New listings near 3687 N Laurelwood Loop
- New
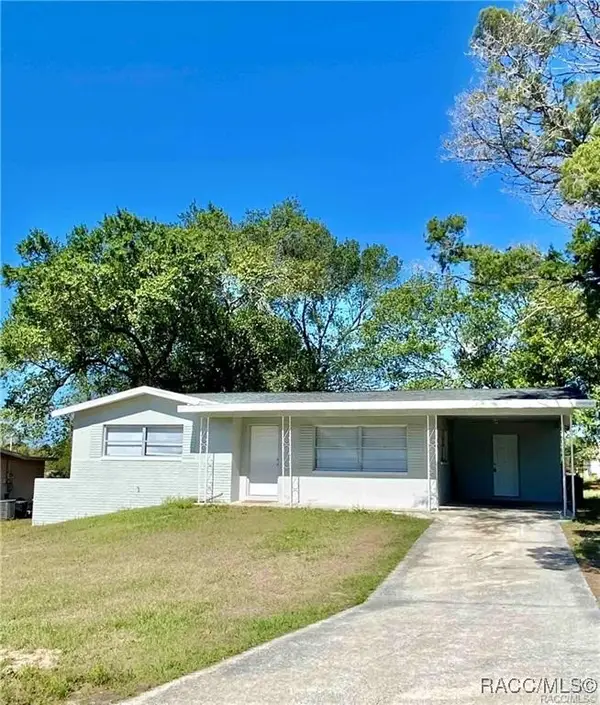 $179,900Active2 beds 1 baths900 sq. ft.
$179,900Active2 beds 1 baths900 sq. ft.18 S Harrison Street, Beverly Hills, FL 34465
MLS# 848099Listed by: MCKAY MANAGEMENT & REALTY - New
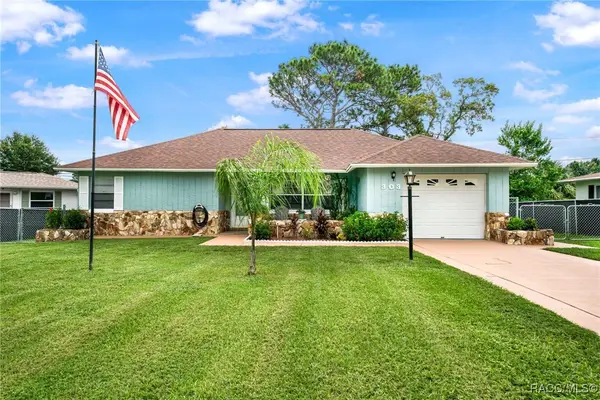 $210,000Active2 beds 2 baths1,064 sq. ft.
$210,000Active2 beds 2 baths1,064 sq. ft.303 S Fillmore Street, Beverly Hills, FL 34465
MLS# 847896Listed by: RE/MAX REALTY ONE - New
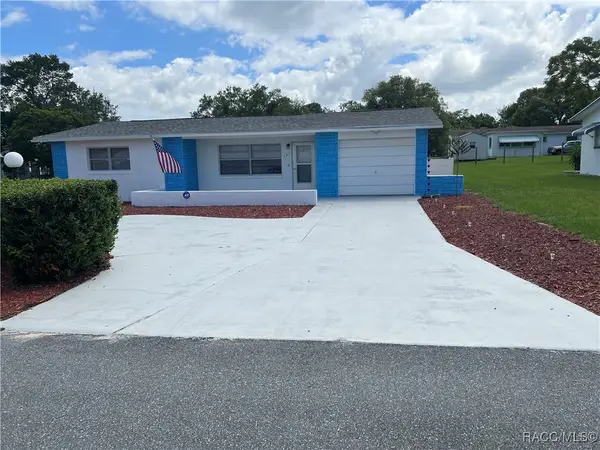 $179,500Active2 beds 1 baths936 sq. ft.
$179,500Active2 beds 1 baths936 sq. ft.101 S Tyler Street, Beverly Hills, FL 34465
MLS# 847987Listed by: CURB APPEAL REALTY - New
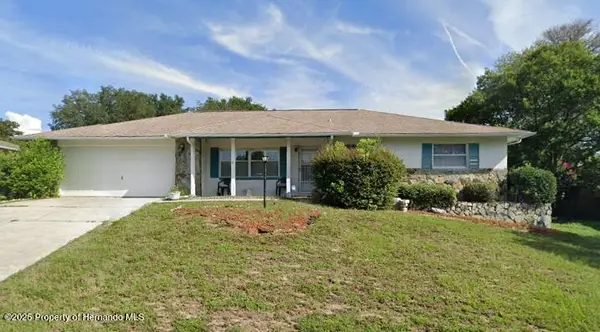 $120,000Active2 beds 2 baths1,604 sq. ft.
$120,000Active2 beds 2 baths1,604 sq. ft.159 W Goldentuft Court, Beverly Hills, FL 34465
MLS# 2255542Listed by: MERIDIAN REAL ESTATE - New
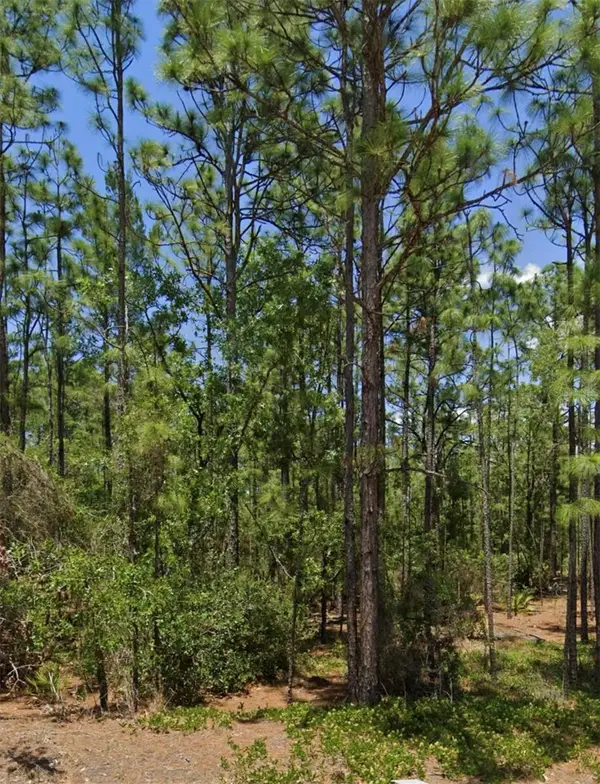 $65,500Active1 Acres
$65,500Active1 Acres5703 W Chino Drive, BEVERLY HILLS, FL 34465
MLS# TB8425383Listed by: WIKLE INCORPORATED - New
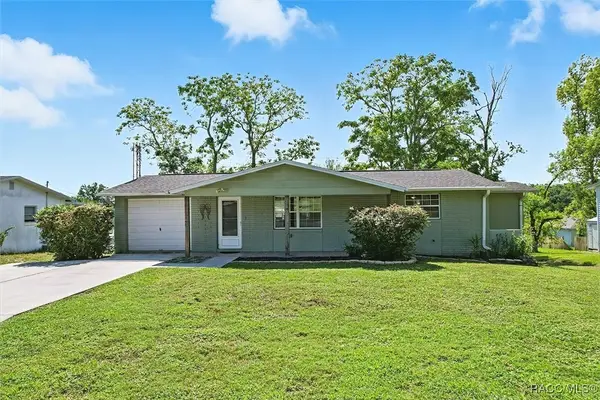 Listed by ERA$209,900Active2 beds 2 baths1,016 sq. ft.
Listed by ERA$209,900Active2 beds 2 baths1,016 sq. ft.99 S Lucille Street, Beverly Hills, FL 34465
MLS# 847822Listed by: ERA AMERICAN SUNCOAST REALTY - New
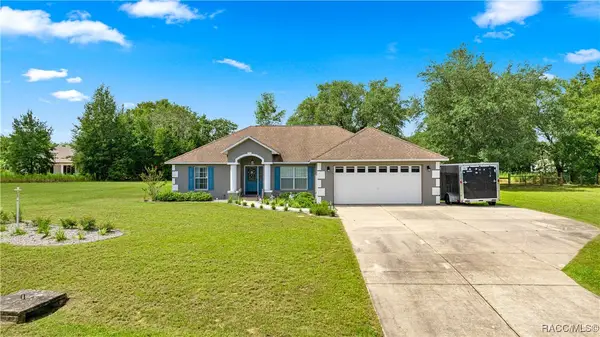 Listed by ERA$339,500Active3 beds 2 baths1,635 sq. ft.
Listed by ERA$339,500Active3 beds 2 baths1,635 sq. ft.2478 W Angola Drive, Beverly Hills, FL 34465
MLS# 847796Listed by: ERA AMERICAN SUNCOAST REALTY - New
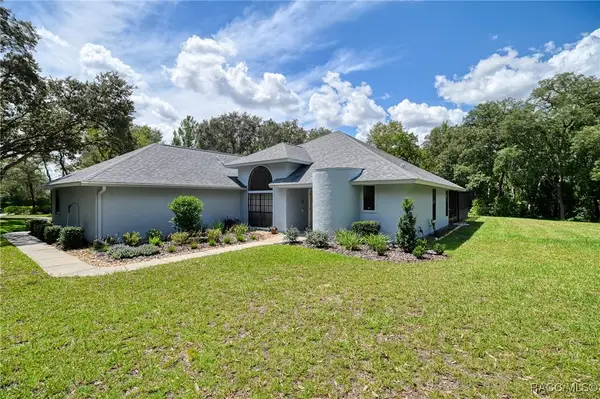 $409,900Active3 beds 3 baths1,710 sq. ft.
$409,900Active3 beds 3 baths1,710 sq. ft.4900 N Goldwood Terrace, Beverly Hills, FL 34465
MLS# 847968Listed by: LPT REALTY, LLC - Open Sun, 11am to 2pmNew
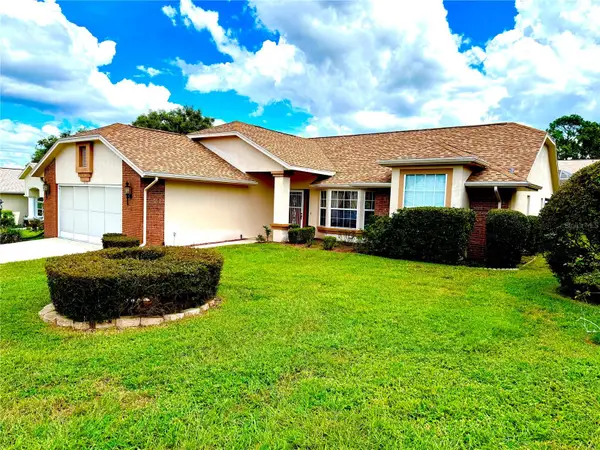 $290,000Active3 beds 2 baths1,755 sq. ft.
$290,000Active3 beds 2 baths1,755 sq. ft.6157 N Silver Palm Way, BEVERLY HILLS, FL 34465
MLS# OM708974Listed by: KW REALTY ELITE PARTNERS - New
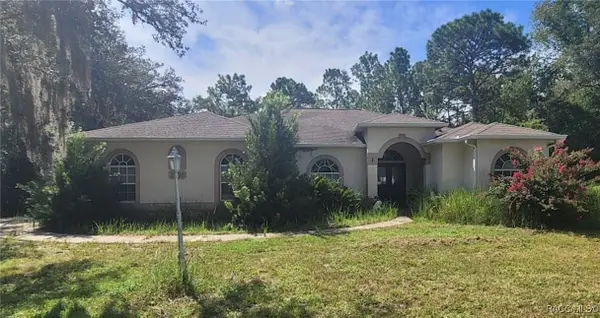 $427,000Active3 beds 2 baths2,359 sq. ft.
$427,000Active3 beds 2 baths2,359 sq. ft.2196 W Pine Ridge Boulevard, Beverly Hills, FL 34465
MLS# 847867Listed by: RE/MAX REALTY ONE
