4082 W Alamo Drive, Beverly Hills, FL 34465
Local realty services provided by:ERA American Suncoast
Listed by:judith mccoy
Office:century 21 j.w.morton r.e.
MLS#:848671
Source:FL_CMLS
Price summary
- Price:$399,000
- Price per sq. ft.:$128.01
- Monthly HOA dues:$7.83
About this home
Sweet, Serene, and Custom-Built for Comfort!
If you’re looking for a warm, welcoming home filled with love and light — this is it. Designed by renowned builder Frank Edgar, this custom 4-bedroom, 2.5-bath beauty combines elegance, privacy, and top-tier craftsmanship.
Major Upgrades & Recent Improvements:
Nearly everything is new — kitchen countertops, bathrooms, appliances (2023–2024), AC (2019), metal roof (2017), drain field (2014), and more. Fresh interior paint (2022) and exterior paint (2020) make it truly move-in ready. A full list of updates is available upon request.
Highlights Include:
• Spacious open-concept layout
• Two large, light-filled living areas
• Vaulted ceilings for an airy, expansive feel
• Cypress wood-paneled family room with a dramatic floor-to-ceiling fireplace
• Coastal-inspired, fully renovated bathrooms
• Thoughtfully designed kitchen with modern touches
• Soundproofing in the primary bedroom for ultimate peace
• Fully functioning jetted tub — perfect for sore muscles
• Large mudroom and generous storage throughout
• New 12'x21' carport (2016)
Unmatched Location:
Set on a private 1-acre lot with direct access to scenic horse trails, this home is ideal for both outdoor adventurers and those who cherish indoor comfort. Whether you're an equestrian or simply love nature, you’ll find your bliss here.
Step inside — and feel the comfort for yourself.
Call today to schedule your private showing. this one won’t last.
Contact an agent
Home facts
- Year built:1988
- Listing ID #:848671
- Added:9 day(s) ago
- Updated:October 13, 2025 at 12:38 AM
Rooms and interior
- Bedrooms:4
- Total bathrooms:3
- Full bathrooms:2
- Half bathrooms:1
- Living area:2,565 sq. ft.
Heating and cooling
- Cooling:Central Air
- Heating:Heat Pump
Structure and exterior
- Roof:Metal
- Year built:1988
- Building area:2,565 sq. ft.
- Lot area:1 Acres
Schools
- High school:Crystal River High
- Middle school:Crystal River Middle
- Elementary school:Central Ridge Elementary
Utilities
- Water:Public
- Sewer:Septic Tank
Finances and disclosures
- Price:$399,000
- Price per sq. ft.:$128.01
- Tax amount:$1,608 (2024)
New listings near 4082 W Alamo Drive
- New
 $339,900Active3 beds 2 baths1,948 sq. ft.
$339,900Active3 beds 2 baths1,948 sq. ft.5621 N Flagstaff Avenue, Beverly Hills, FL 34465
MLS# 849069Listed by: LPT REALTY, LLC - New
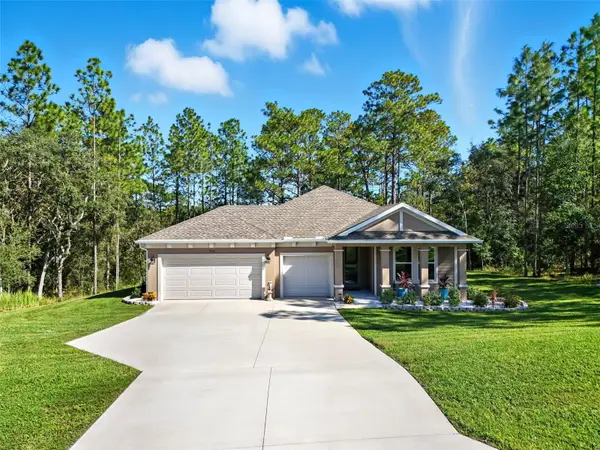 $469,900Active4 beds 3 baths2,146 sq. ft.
$469,900Active4 beds 3 baths2,146 sq. ft.5361 N Peppermint Drive, BEVERLY HILLS, FL 34465
MLS# G5103311Listed by: CENTURY 21 MYERS REALTY - New
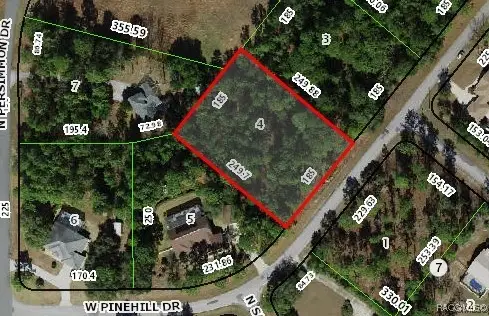 $64,900Active1.06 Acres
$64,900Active1.06 Acres1425 W Pinehill Drive, Beverly Hills, FL 34465
MLS# 849053Listed by: PLANTATION REALTY, INC. - New
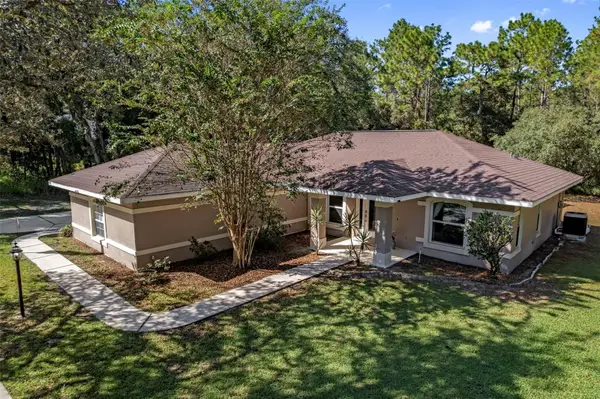 $415,000Active3 beds 2 baths1,502 sq. ft.
$415,000Active3 beds 2 baths1,502 sq. ft.3327 W Brazilnut Road, BEVERLY HILLS, FL 34465
MLS# W7879752Listed by: BHHS FLORIDA PROPERTIES GROUP  $485,000Pending3 beds 3 baths2,280 sq. ft.
$485,000Pending3 beds 3 baths2,280 sq. ft.4395 W Alamo Drive, Beverly Hills, FL 34465
MLS# 849034Listed by: TROPIC SHORES REALTY- New
 $349,999Active6.9 Acres
$349,999Active6.9 Acres6126 W Pine Ridge Boulevard, BEVERLY HILLS, FL 34465
MLS# A4668289Listed by: NEW ALLIANCE GROUP REALTY - New
 $172,000Active2 beds 2 baths971 sq. ft.
$172,000Active2 beds 2 baths971 sq. ft.3 N Wadsworth Avenue, BEVERLY HILLS, FL 34465
MLS# OM711334Listed by: EVM TOTAL REAL ESTATE SOLUTION - New
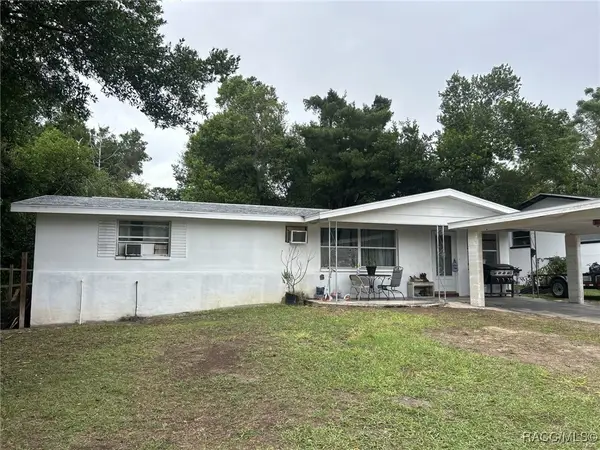 $169,900Active2 beds 1 baths912 sq. ft.
$169,900Active2 beds 1 baths912 sq. ft.16 N Jackson Street, Beverly Hills, FL 34465
MLS# 848987Listed by: TROPIC SHORES REALTY - New
 $175,000Active2 beds 2 baths1,006 sq. ft.
$175,000Active2 beds 2 baths1,006 sq. ft.3640 N Lucille Drive, BEVERLY HILLS, FL 34465
MLS# OM711154Listed by: KELLER WILLIAMS REALTY-ELITE P - New
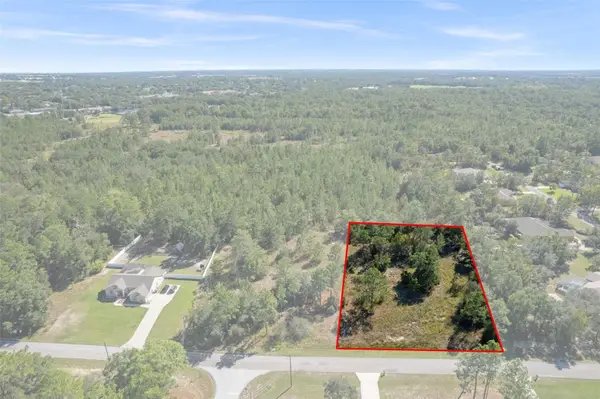 $75,000Active1 Acres
$75,000Active1 Acres2368 W Mesa Verde Drive, BEVERLY HILLS, FL 34465
MLS# TB8436692Listed by: RE/MAX MARKETING SPECIALISTS
