5621 N Flagstaff Avenue, Beverly Hills, FL 34465
Local realty services provided by:ERA American Suncoast
5621 N Flagstaff Avenue,Beverly Hills, FL 34465
$339,900
- 3 Beds
- 2 Baths
- 1,948 sq. ft.
- Single family
- Pending
Listed by: david collins
Office: lpt realty, llc.
MLS#:849069
Source:FL_CMLS
Price summary
- Price:$339,900
- Price per sq. ft.:$118.68
- Monthly HOA dues:$8.17
About this home
WELL DESIGNED AND FUNCTIONAL are only a few words that come to mind when you enter this PINE RIDGE 1.37 Acre, (On Horse Trail) 3 Bedroom, Office/Den, 2 Bath, 2 Car Oversized Garage, along w/Large Lanai and Horse Stall. This INCREDIBLY DESIGNED home that doesn’t waste a foot of space has many features including: 2020 New AC. A large well-designed Kitchen with plenty of counter and cupboard space, stainless steel appliances, and butcher block top island. Master Suite is plentiful w/lots of closet space and has climate-controlled office. Master Bath has dual sinks, shower, and private commode area. Great Room and Formal Dining Area are also plentiful with wood burning fireplace. Two Additional Bedrooms can be a mini suite with one pull of the pocket door. Lots of closet space in both bedrooms along w/a full bath. Screened in Lanai is also very large, which makes it great for entertaining or everyday living. Laundry Room is well designed w/utility sink & the 2-car garage is oversized. There is more! 1.37 Acre lot right on the Horse Trail w/a 2 Stall Stable. (Also Great for Additional Storage) Equestrian Fencing on north, west and south sides of property along with an additional fully fenced pet area on east side of home. You will love the fact that there is a County Retention Area on the East Side of the property which means even more privacy. Circular concrete driveway and side entrance garage. The second you pull up; you will see this home has the IT FACTOR.
Contact an agent
Home facts
- Year built:1988
- Listing ID #:849069
- Added:63 day(s) ago
- Updated:December 17, 2025 at 10:04 AM
Rooms and interior
- Bedrooms:3
- Total bathrooms:2
- Full bathrooms:2
- Living area:1,948 sq. ft.
Heating and cooling
- Cooling:Central Air, Electric
- Heating:Central, Electric
Structure and exterior
- Roof:Asphalt, Shingle
- Year built:1988
- Building area:1,948 sq. ft.
- Lot area:1.37 Acres
Schools
- High school:Lecanto High
- Middle school:Lecanto Middle
- Elementary school:Forest Ridge Elementary
Utilities
- Water:Public
- Sewer:Septic Tank
Finances and disclosures
- Price:$339,900
- Price per sq. ft.:$118.68
- Tax amount:$3,740 (2024)
New listings near 5621 N Flagstaff Avenue
- New
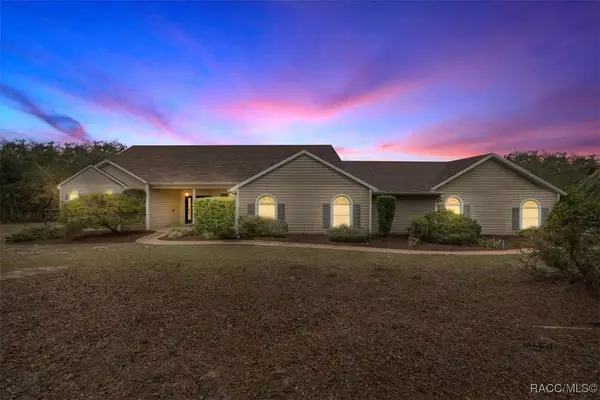 Listed by ERA$850,000Active4 beds 3 baths3,619 sq. ft.
Listed by ERA$850,000Active4 beds 3 baths3,619 sq. ft.4860 W Angus Drive, Beverly Hills, FL 34465
MLS# 850615Listed by: ERA AMERICAN SUNCOAST REALTY - New
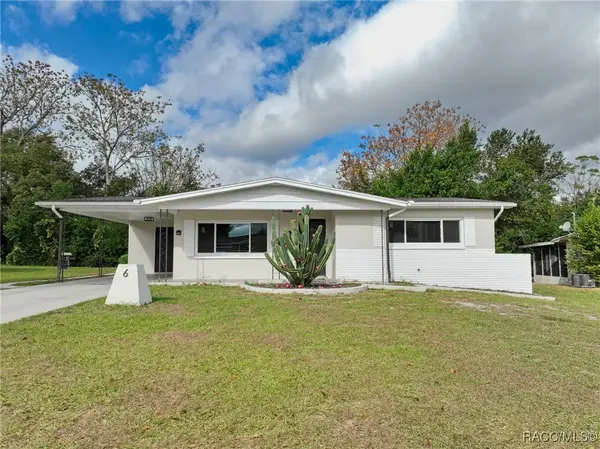 $195,000Active2 beds 1 baths1,112 sq. ft.
$195,000Active2 beds 1 baths1,112 sq. ft.6 N Davis Street, Beverly Hills, FL 34465
MLS# 850569Listed by: MIAMI ASSOCIATION MEMBER - New
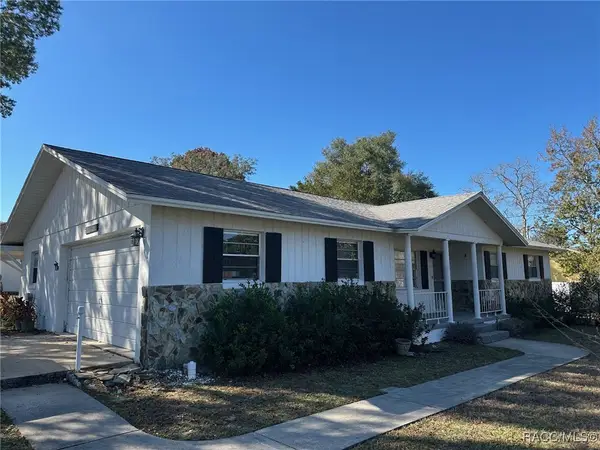 $237,500Active2 beds 2 baths1,604 sq. ft.
$237,500Active2 beds 2 baths1,604 sq. ft.200 S Desoto Street, Beverly Hills, FL 34465
MLS# 850694Listed by: KELLER WILLIAMS REALTY - ELITE PARTNERS II - New
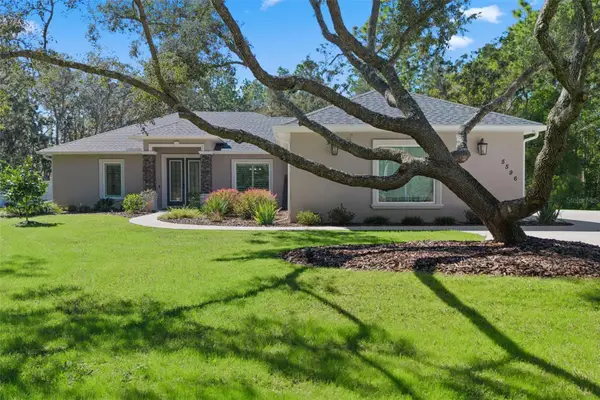 $599,000Active3 beds 2 baths1,867 sq. ft.
$599,000Active3 beds 2 baths1,867 sq. ft.5596 N Lamp Post Drive, BEVERLY HILLS, FL 34465
MLS# GC536041Listed by: RIDE HOME REALTY, LLC - New
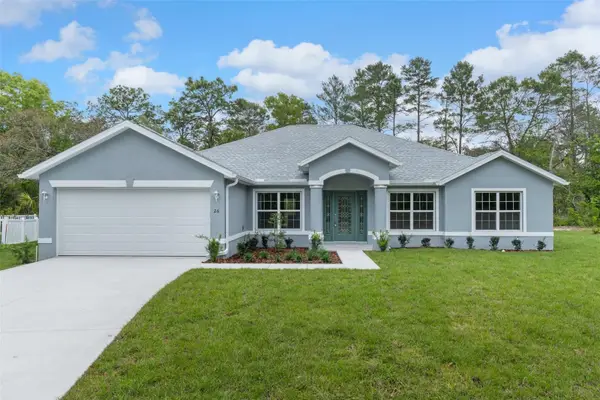 $459,900Active4 beds 3 baths2,355 sq. ft.
$459,900Active4 beds 3 baths2,355 sq. ft.4118 N Pink Poppy Drive, BEVERLY HILLS, FL 34465
MLS# W7881412Listed by: HARTLAND REALTY INC - New
 $850,000Active4 beds 3 baths4,072 sq. ft.
$850,000Active4 beds 3 baths4,072 sq. ft.6378 W Pine Ridge Boulevard, Beverly Hills, FL 34465
MLS# 850587Listed by: KELLER WILLIAMS REALTY - ELITE PARTNERS II - New
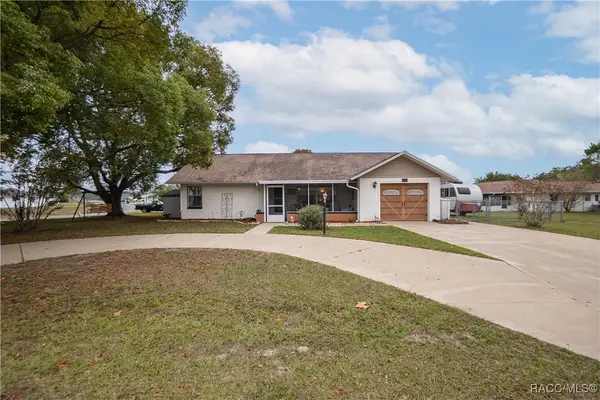 $185,000Active2 beds 2 baths1,049 sq. ft.
$185,000Active2 beds 2 baths1,049 sq. ft.194 W Sugarberry Lane, Beverly Hills, FL 34465
MLS# 850526Listed by: KELLER WILLIAMS REALTY - ELITE PARTNERS II - New
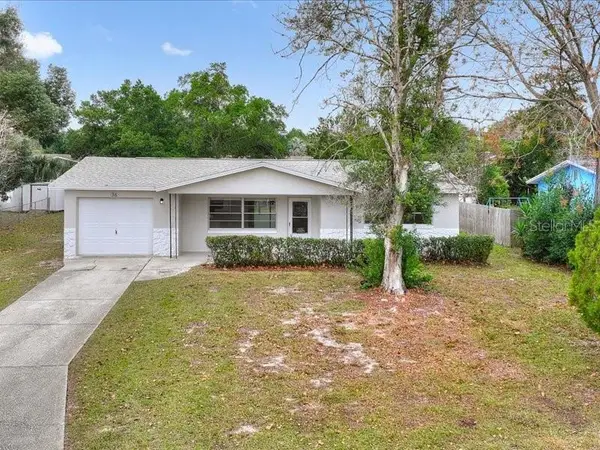 $189,900Active2 beds 1 baths908 sq. ft.
$189,900Active2 beds 1 baths908 sq. ft.36 S Lucille Street, BEVERLY HILLS, FL 34465
MLS# A4674964Listed by: FINE PROPERTIES - New
 $649,999Active3 beds 3 baths2,649 sq. ft.
$649,999Active3 beds 3 baths2,649 sq. ft.3135 N Buckhorn Drive, Beverly Hills, FL 34465
MLS# 850535Listed by: CENTURY 21 J.W.MORTON R.E. - New
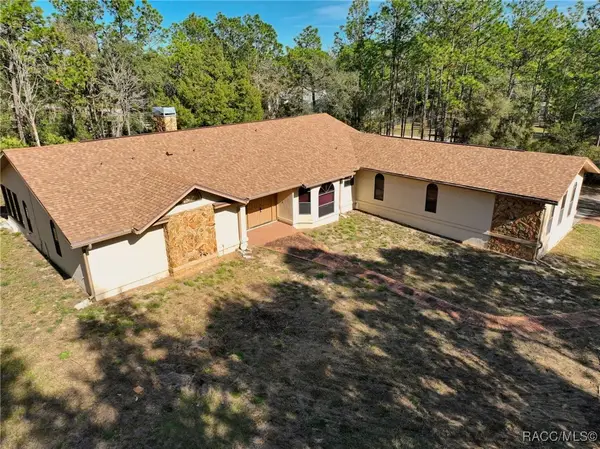 $299,900Active3 beds 2 baths2,079 sq. ft.
$299,900Active3 beds 2 baths2,079 sq. ft.4757 W Casper Lane, Beverly Hills, FL 34465
MLS# 850582Listed by: LPT REALTY, LLC
