5070 W Wichita Drive, Beverly Hills, FL 34465
Local realty services provided by:ERA American Suncoast
5070 W Wichita Drive,Beverly Hills, FL 34465
$425,000
- 3 Beds
- 2 Baths
- 1,820 sq. ft.
- Single family
- Active
Listed by: kirk w johnson
Office: citrus ridge realty
MLS#:836059
Source:FL_CMLS
Price summary
- Price:$425,000
- Price per sq. ft.:$151.84
- Monthly HOA dues:$9.33
About this home
Here is your chance to buy the new and improved Bimini model with 3 bedrooms plus den/office, 2 full bathrooms and 3 car garage in Pine Ridge Estates. Entering you have a split floor plan with high vaulted ceilings, luxury vinyl plank flooring throughout including all 3 bedrooms and den. Kitchen includes a massive island with granite counter tops, stainless steel appliances, crown molding, opening to the dining area and great room with sliders to covered lanai. Master suite has tray ceilings, dual sinks, quartz counter tops, walk in closet, and beautiful tiled shower. Features of this home include sprinkler system, ceiling fans, stack stone, and kitchen back splash. Enjoy Pine Ridge amenities that include the Equestrian Center with 28 miles of horse riding trails, Clubhouse, Community Center, tennis courts, playground and shuffle board. Pine Ridge is centrally located for medical, restaurants and shopping. On coming soon models, builder is offering 5,000 towards buyers Construction loan, So don't let this one get away, go take a look today.
Contact an agent
Home facts
- Year built:2025
- Listing ID #:836059
- Added:532 day(s) ago
- Updated:December 22, 2025 at 08:38 PM
Rooms and interior
- Bedrooms:3
- Total bathrooms:2
- Full bathrooms:2
- Living area:1,820 sq. ft.
Heating and cooling
- Cooling:Central Air, Electric
- Heating:Central, Electric
Structure and exterior
- Roof:Asphalt, Shingle
- Year built:2025
- Building area:1,820 sq. ft.
- Lot area:1.12 Acres
Schools
- High school:Crystal River High
- Middle school:Crystal River Middle
- Elementary school:Central Ridge Elementary
Utilities
- Water:Public
- Sewer:Septic Tank
Finances and disclosures
- Price:$425,000
- Price per sq. ft.:$151.84
- Tax amount:$452 (2023)
New listings near 5070 W Wichita Drive
- New
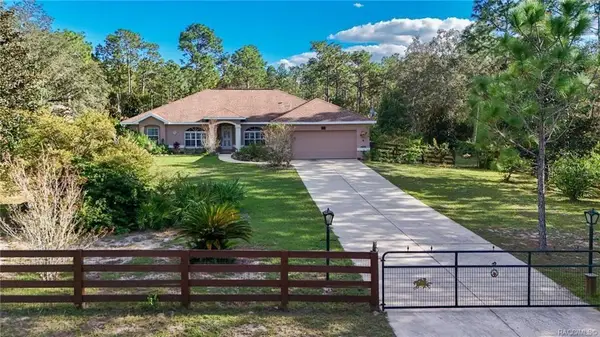 $750,000Active3 beds 2 baths2,135 sq. ft.
$750,000Active3 beds 2 baths2,135 sq. ft.4295 N Bridger Drive, BEVERLY HILLS, FL 34465
MLS# TB8465431Listed by: PLANTATION REALTY, INC. - New
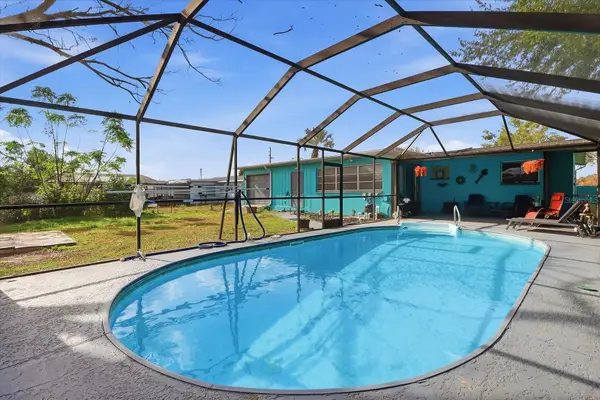 $235,000Active2 beds 2 baths1,148 sq. ft.
$235,000Active2 beds 2 baths1,148 sq. ft.47 S Melbourne Street, BEVERLY HILLS, FL 34465
MLS# OM716697Listed by: TROTTER REALTY - New
 $520,000Active3 beds 3 baths2,251 sq. ft.
$520,000Active3 beds 3 baths2,251 sq. ft.5263 W Yuma Lane, BEVERLY HILLS, FL 34465
MLS# OM716703Listed by: KW REALTY ELITE PARTNERS - New
 $219,900Active2 beds 2 baths1,280 sq. ft.
$219,900Active2 beds 2 baths1,280 sq. ft.208 S Adams Street, Beverly Hills, FL 34465
MLS# 851316Listed by: FLATFEE.COM - New
 $299,000Active3 beds 2 baths1,697 sq. ft.
$299,000Active3 beds 2 baths1,697 sq. ft.4427 N Bacall Loop, Beverly Hills, FL 34465
MLS# 851167Listed by: BERKSHIRE HATHAWAY HOMESERVICE - Open Sun, 1 to 3pmNew
 $215,000Active3 beds 2 baths1,159 sq. ft.
$215,000Active3 beds 2 baths1,159 sq. ft.15 S Fillmore Street, Beverly Hills, FL 34465
MLS# 851201Listed by: KELLER WILLIAMS REALTY - ELITE PARTNERS II 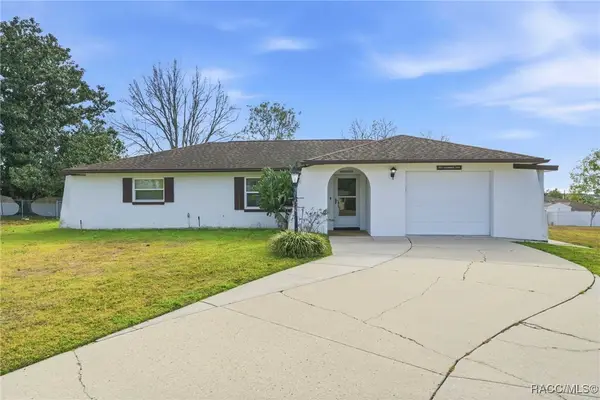 $180,000Pending2 beds 2 baths1,050 sq. ft.
$180,000Pending2 beds 2 baths1,050 sq. ft.3327 N Sunrose Path, Beverly Hills, FL 34465
MLS# 851178Listed by: BERKSHIRE HATHAWAY HOMESERVICE- New
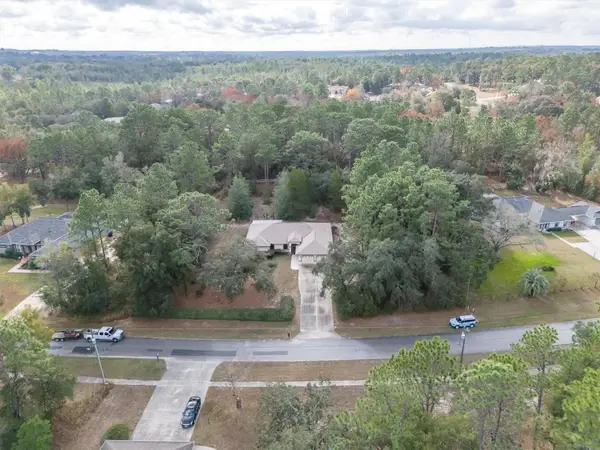 $365,000Active3 beds 2 baths2,249 sq. ft.
$365,000Active3 beds 2 baths2,249 sq. ft.2494 W Axelwood Drive, BEVERLY HILLS, FL 34465
MLS# TB8461982Listed by: KELLER WILLIAMS ST PETE REALTY - New
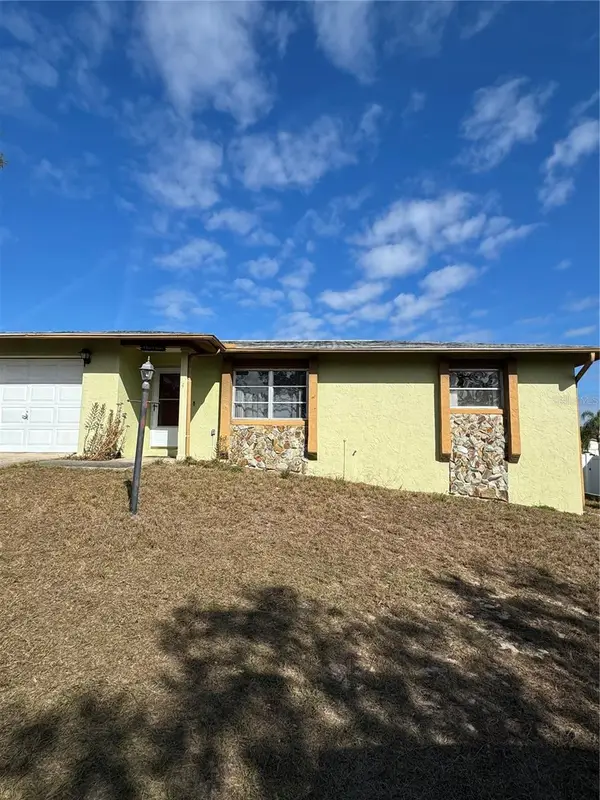 $149,900Active2 beds 1 baths840 sq. ft.
$149,900Active2 beds 1 baths840 sq. ft.4 New North Court, BEVERLY HILLS, FL 34465
MLS# OM716372Listed by: KINGDOM KEY REALTY GROUP - New
 $189,900Active3 beds 3 baths1,284 sq. ft.
$189,900Active3 beds 3 baths1,284 sq. ft.22 N Melbourne Street, Beverly Hills, FL 34465
MLS# 2257261Listed by: DALTON WADE INC
