5219 N El Paso Terrace, Beverly Hills, FL 34465
Local realty services provided by:Bingham Realty ERA Powered
5219 N El Paso Terrace,Beverly Hills, FL 34465
$493,500
- 4 Beds
- 3 Baths
- 3,000 sq. ft.
- Single family
- Pending
Listed by:karen a hudson
Office:adams homes inc.
MLS#:847760
Source:FL_CMLS
Price summary
- Price:$493,500
- Price per sq. ft.:$123.9
- Monthly HOA dues:$7.92
About this home
BRAND-NEW, QUALITY BUILT 4BED, 3BATH, 3CAR 3000 SF HOME! This home is located in the sought after PINE RIDGE ESTATES, EQUESTRIAN COMMUNITY on a 1.02 approx -acre homesite. Need a fence? You can have it! Need a shed? You can have it!! Have a horse? You can have it here!! Come join this beautiful community! Hurry in!! This home is at 45% completion and moving right along!! Seller pays closing costs w/approved lenders.
Upgrades included in this home: WOOD LOOK TILE EVERYWHERE EXCEPT BEDROOMS; WOOD SHAKER CABINETS; GRANITE COUNTERTOPS W/UNDERMOUNT SINKS THROUGHOUT HOME, THREE CAR GARAGE; COVERED BACK LANAI; TILE EVERYWHERE EXCECPT BEDROOMS!!; SEPARATE TILE SHOWER W/LIGHT & SHOWER DOOR IN OWNERS BATH; TRAY CEILING W/CROWN MOLDING IN OWNERS BEDROOM; STAINLESS STEEL APPLIANCE PKG; MINI BLIND INSERTS IN BACK DOORS TO COVERED LANAI. TAEXX PEST CONTROL SYSTEM BUILT IN; HUGE PANTRY AND LARGER THAN TYPICAL LAUNDRY ROOM ARE INCLUDED AND LOCATED OFF THE HUGE KITCHEN!! MUST SEE THIS!! BUILDER AND THIRD-PARTY WARRANTY INCLUDED!
Contact an agent
Home facts
- Year built:2025
- Listing ID #:847760
- Added:59 day(s) ago
- Updated:October 21, 2025 at 07:30 AM
Rooms and interior
- Bedrooms:4
- Total bathrooms:3
- Full bathrooms:3
- Living area:3,000 sq. ft.
Heating and cooling
- Cooling:Central Air, Electric
- Heating:Heat Pump
Structure and exterior
- Roof:Asphalt, Ridge Vents, Shingle
- Year built:2025
- Building area:3,000 sq. ft.
- Lot area:1.02 Acres
Schools
- High school:Crystal River High
- Middle school:Crystal River Middle
- Elementary school:Central Ridge Elementary
Utilities
- Water:Public
- Sewer:Septic Tank
Finances and disclosures
- Price:$493,500
- Price per sq. ft.:$123.9
- Tax amount:$442 (2024)
New listings near 5219 N El Paso Terrace
- New
 $1,100,000Active5 beds 4 baths3,744 sq. ft.
$1,100,000Active5 beds 4 baths3,744 sq. ft.4202 N Pony Drive, BEVERLY HILLS, FL 34465
MLS# W7880217Listed by: EXP REALTY LLC - New
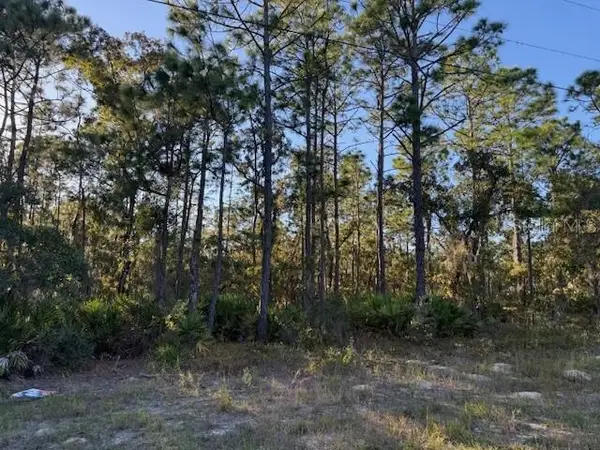 $142,000Active2.88 Acres
$142,000Active2.88 Acres2862 N Stampede Drive, BEVERLY HILLS, FL 34465
MLS# OM712390Listed by: RE/MAX FOXFIRE - HWY 40 - New
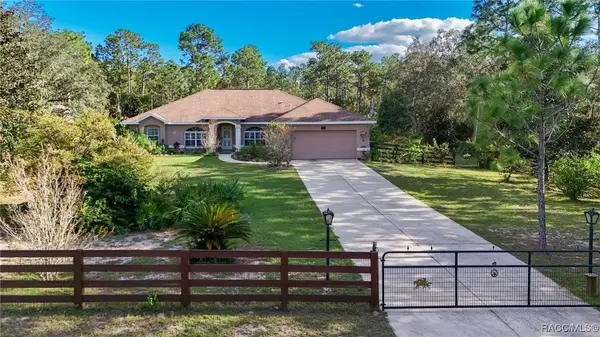 $639,000Active3 beds 2 baths2,135 sq. ft.
$639,000Active3 beds 2 baths2,135 sq. ft.4295 N Bridger Drive, Beverly Hills, FL 34465
MLS# 849317Listed by: PLANTATION REALTY, INC. - New
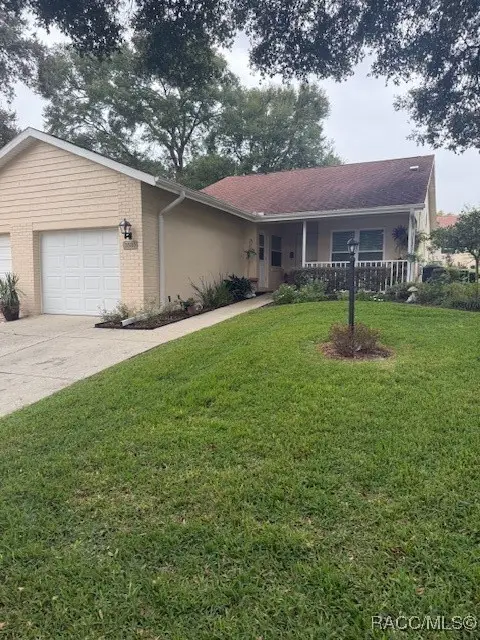 $159,900Active2 beds 2 baths1,123 sq. ft.
$159,900Active2 beds 2 baths1,123 sq. ft.3580 N Timothy Terrace, Beverly Hills, FL 34465
MLS# 849452Listed by: TROPIC SHORES REALTY - New
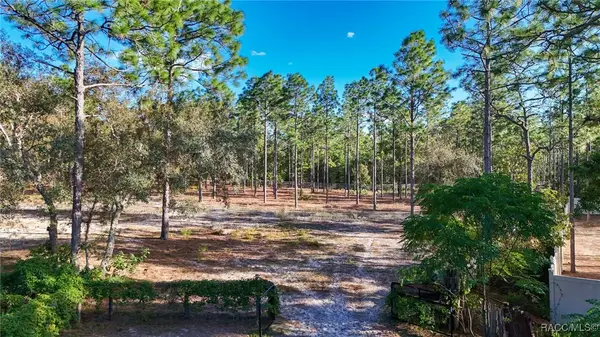 $165,000Active2.29 Acres
$165,000Active2.29 Acres4256 N Amarillo Drive, Beverly Hills, FL 34465
MLS# 849393Listed by: PLANTATION REALTY, INC. - New
 $43,000Active0.57 Acres
$43,000Active0.57 Acres4952 N Elkcam Boulevard, Beverly Hills, FL 34465
MLS# 849354Listed by: CENTURY 21 J.W.MORTON R.E. - New
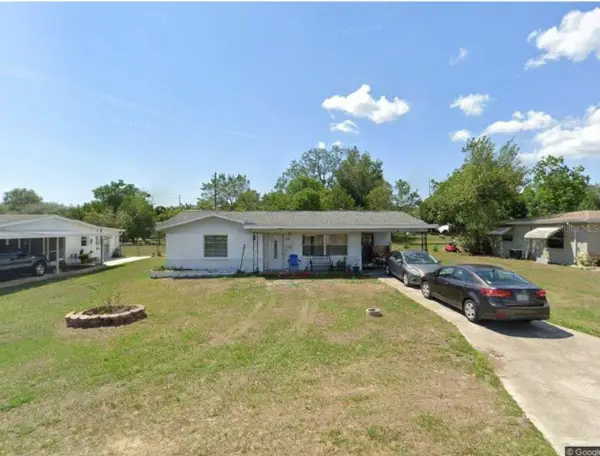 $150,000Active2 beds 1 baths1,074 sq. ft.
$150,000Active2 beds 1 baths1,074 sq. ft.28 N Washington Street, BEVERLY HILLS, FL 34465
MLS# O6346163Listed by: INNOVATION PROPERTIES 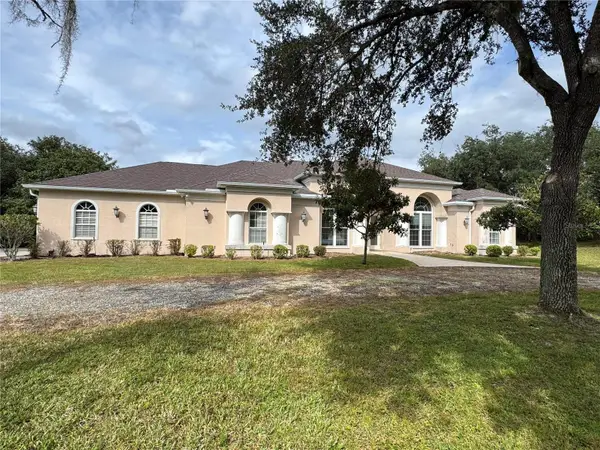 $790,000Pending3 beds 3 baths3,186 sq. ft.
$790,000Pending3 beds 3 baths3,186 sq. ft.4739 W Angus Drive, BEVERLY HILLS, FL 34465
MLS# OM712292Listed by: SHERRI C PARKER & ASSOCIATES- New
 $499,000Active3 beds 3 baths2,380 sq. ft.
$499,000Active3 beds 3 baths2,380 sq. ft.3563 W Blossom Drive, BEVERLY HILLS, FL 34465
MLS# OM712250Listed by: LANGAN REALTY CO - Open Sat, 12am to 5pmNew
 $287,950Active4 beds 2 baths1,635 sq. ft.
$287,950Active4 beds 2 baths1,635 sq. ft.427 W Twisted Oaks Drive, BEVERLY HILLS, FL 34465
MLS# OM712263Listed by: ADAMS HOMES REALTY INC
