5885 W Rodeo Lane, Beverly Hills, FL 34465
Local realty services provided by:ERA American Suncoast
5885 W Rodeo Lane,Beverly Hills, FL 34465
$400,000
- 3 Beds
- 2 Baths
- - sq. ft.
- Single family
- Sold
Listed by: frank ely
Office: herron real estate llc.
MLS#:849756
Source:FL_CMLS
Sorry, we are unable to map this address
Price summary
- Price:$400,000
- Monthly HOA dues:$8
About this home
Pool Home in Beverly Hills, Florida – Pine Ridge Community
This stunning 3-bedroom, 2-bathroom pool home sits on a beautiful wooded 1-acre lot in the desirable Pine Ridge community, offering both space and privacy. The open floor plan seamlessly connects the living, dining, and kitchen areas, creating an inviting space perfect for entertaining. The updated kitchen features modern appliances, ample counter space, and a large pantry. Both bathrooms are tastefully renovated, and the split floor plan provides a private master suite retreat.
French doors in the living room open to the pool deck, and French doors in the master bedroom offer private access to the pool area as well. Enjoy outdoor living in your screened, solar-heated pool and spa combo, surrounded by a well-maintained yard with a sprinkler system and storage shed.
Inside, a cozy fireplace adds warmth and charm, fueled by a 250-gallon propane tank, while the whole-house generator is supported by a 500-gallon propane tank for dependable backup power. Additional updates include a new roof (2022) and luxury vinyl plank flooring throughout.
This home perfectly blends comfort, convenience, and outdoor living. Schedule your private showing today.
Contact an agent
Home facts
- Year built:1990
- Listing ID #:849756
- Added:42 day(s) ago
- Updated:December 19, 2025 at 07:18 AM
Rooms and interior
- Bedrooms:3
- Total bathrooms:2
- Full bathrooms:2
Heating and cooling
- Cooling:Central Air
- Heating:Central, Electric
Structure and exterior
- Roof:Asphalt, Shingle
- Year built:1990
Schools
- High school:Crystal River High
- Middle school:Crystal River Middle
- Elementary school:Central Ridge Elementary
Utilities
- Sewer:Septic Tank
Finances and disclosures
- Price:$400,000
- Tax amount:$3,902 (2024)
New listings near 5885 W Rodeo Lane
- New
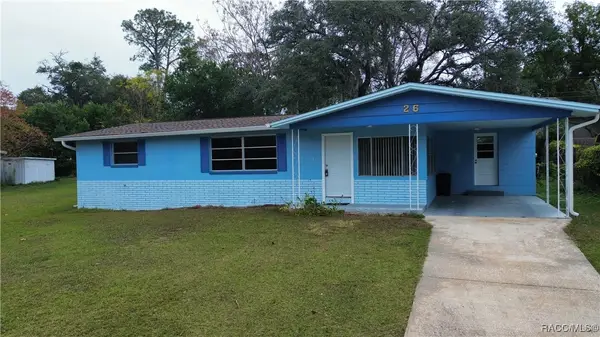 $196,000Active2 beds 1 baths1,040 sq. ft.
$196,000Active2 beds 1 baths1,040 sq. ft.26 S Osceola Street, Beverly Hills, FL 34465
MLS# 850655Listed by: EXP REALTY LLC - New
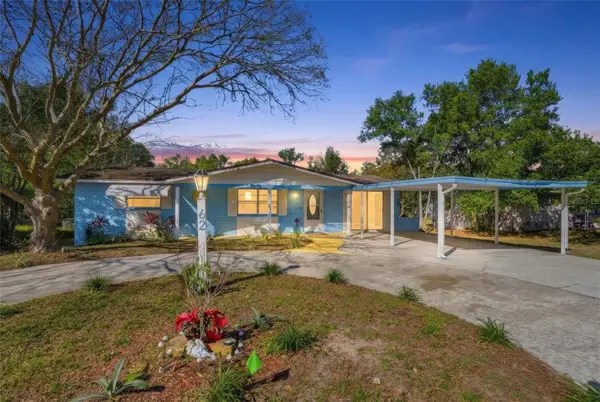 $239,900Active4 beds 2 baths1,344 sq. ft.
$239,900Active4 beds 2 baths1,344 sq. ft.62 S Tyler Street, BEVERLY HILLS, FL 34465
MLS# W7881405Listed by: EXP REALTY, LLC - New
 $194,900Active2 beds 2 baths1,578 sq. ft.
$194,900Active2 beds 2 baths1,578 sq. ft.223 S Lincoln Avenue, BEVERLY HILLS, FL 34465
MLS# OM715367Listed by: TROPIC SHORES REALTY LLC - New
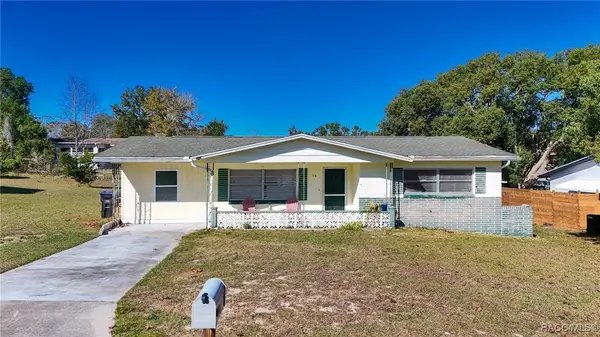 $155,900Active3 beds 1 baths1,288 sq. ft.
$155,900Active3 beds 1 baths1,288 sq. ft.76 S Jefferson Street, Beverly Hills, FL 34465
MLS# 850713Listed by: TROPIC SHORES REALTY - New
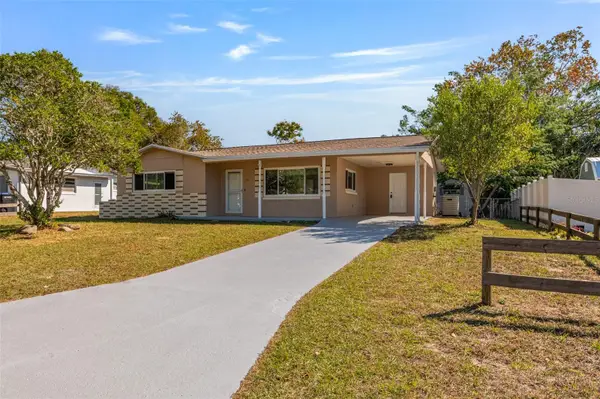 $185,900Active2 beds 1 baths936 sq. ft.
$185,900Active2 beds 1 baths936 sq. ft.53 S Jefferson Street, BEVERLY HILLS, FL 34465
MLS# TB8457531Listed by: RE/MAX MARKETING SPECIALISTS - New
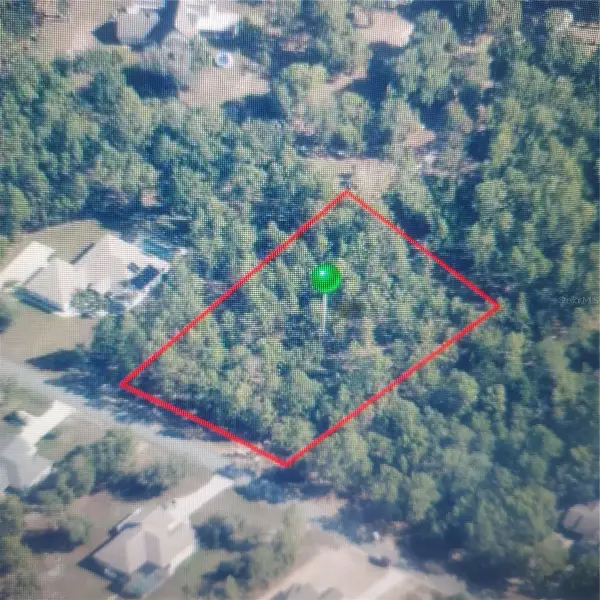 $79,000Active1.23 Acres
$79,000Active1.23 Acres4379 N Baywood Drive, BEVERLY HILLS, FL 34465
MLS# TB8457124Listed by: DALTON WADE INC - New
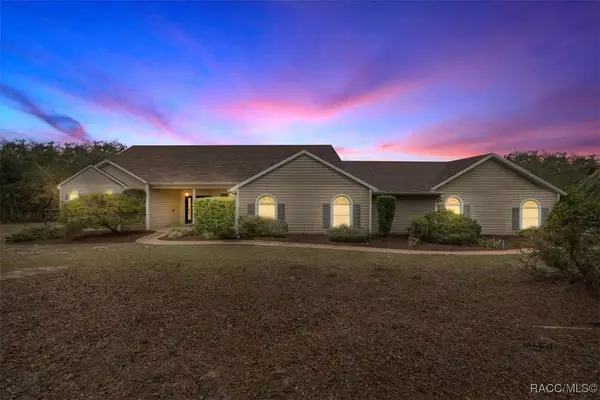 Listed by ERA$850,000Active4 beds 3 baths3,619 sq. ft.
Listed by ERA$850,000Active4 beds 3 baths3,619 sq. ft.4860 W Angus Drive, Beverly Hills, FL 34465
MLS# 850615Listed by: ERA AMERICAN SUNCOAST REALTY - New
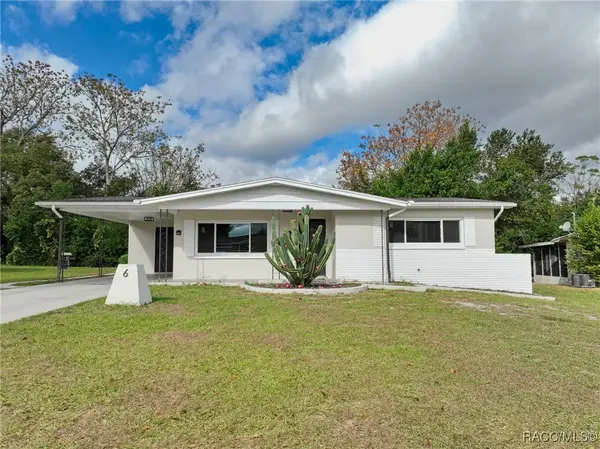 $195,000Active2 beds 1 baths1,112 sq. ft.
$195,000Active2 beds 1 baths1,112 sq. ft.6 N Davis Street, Beverly Hills, FL 34465
MLS# 850569Listed by: MIAMI ASSOCIATION MEMBER - New
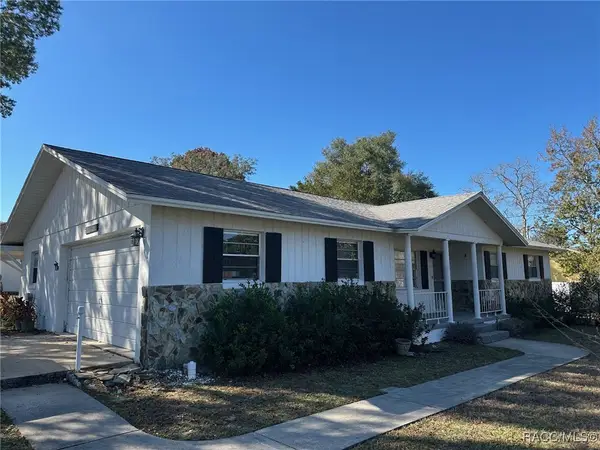 $237,500Active2 beds 2 baths1,604 sq. ft.
$237,500Active2 beds 2 baths1,604 sq. ft.200 S Desoto Street, Beverly Hills, FL 34465
MLS# 850694Listed by: KELLER WILLIAMS REALTY - ELITE PARTNERS II - New
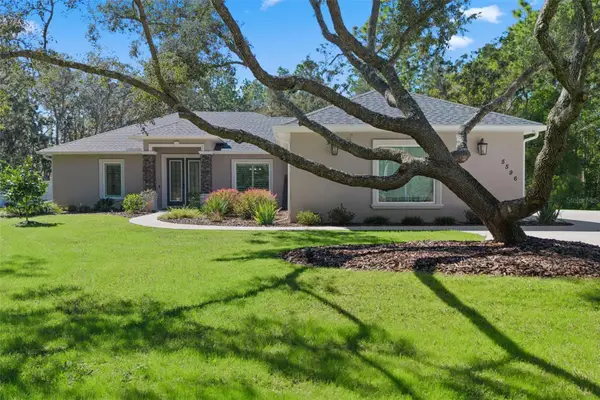 $599,000Active3 beds 2 baths1,867 sq. ft.
$599,000Active3 beds 2 baths1,867 sq. ft.5596 N Lamp Post Drive, BEVERLY HILLS, FL 34465
MLS# GC536041Listed by: RIDE HOME REALTY, LLC
