5886 W Pawnee Drive, Beverly Hills, FL 34465
Local realty services provided by:ERA American Suncoast

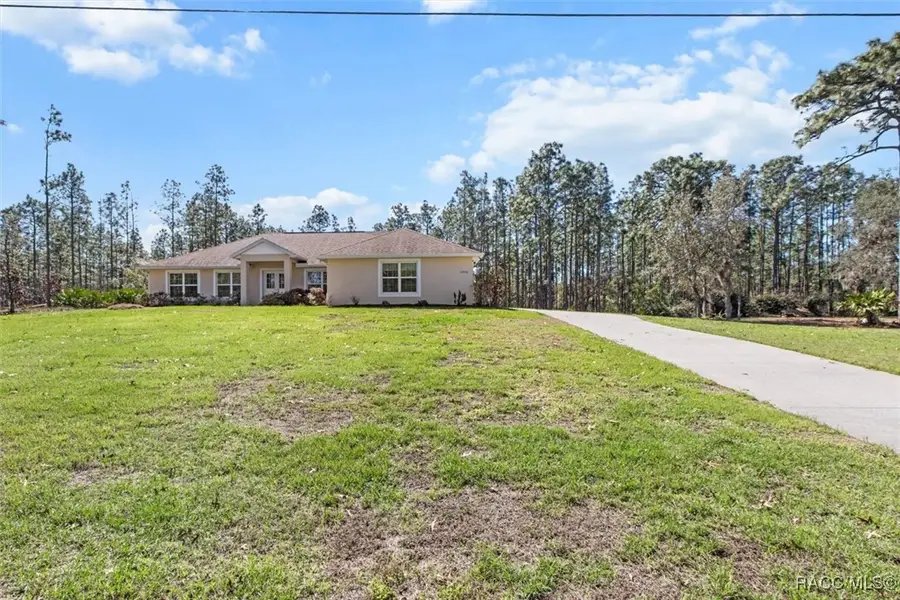
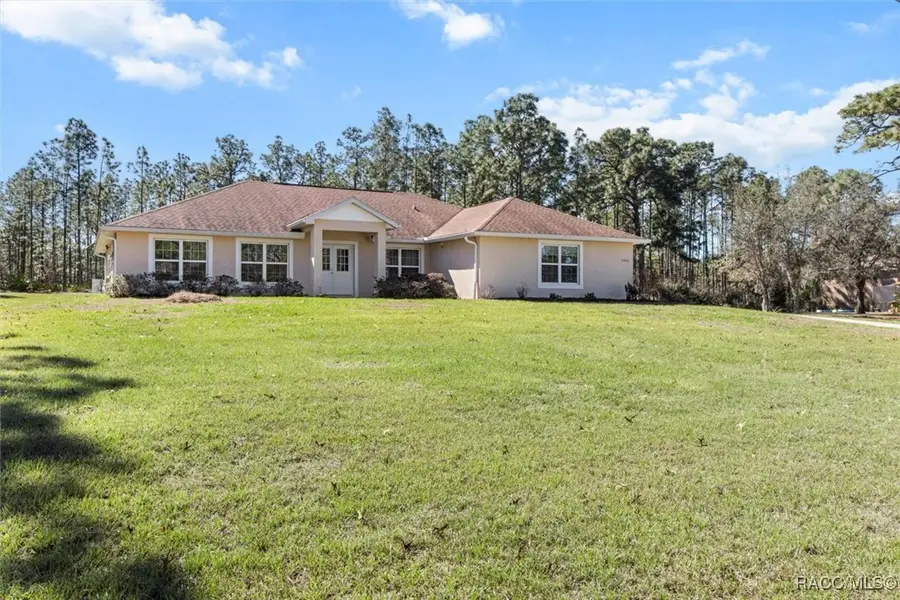
5886 W Pawnee Drive,Beverly Hills, FL 34465
$450,000
- 3 Beds
- 2 Baths
- 2,766 sq. ft.
- Single family
- Active
Listed by:
- Diane Tuomey(727) 243 - 7531ERA American Suncoast
MLS#:841676
Source:FL_CMLS
Price summary
- Price:$450,000
- Price per sq. ft.:$162.69
- Monthly HOA dues:$7.92
About this home
This beautiful newly built home, lovingly maintained by its original owner, is the perfect sanctuary for anyone seeking comfort and tranquility. With 3 bedrooms, 2 bathrooms with office and a spacious 2-car garage, it offers plenty of room for family and friends. Nestled in the serene Pine Ridge Horse Area subdivision, you'll find soothing horse trails right in your backyard. Lots of storage space in the 10 x 12 shed.
Imagine relaxing in your peaceful outdoor space, surrounded by a 50-foot buffer of trees that create a sense of privacy and calm. The updated kitchen and bathrooms are designed with both style and functionality in mind, ensuring your daily routines are a pleasure. Plus, the inviting tile flooring throughout the home, complemented by warm wood in the master bedroom, adds to the cozy atmosphere. This home truly embodies comfort and a connection to nature view from your screened-in lanai.
Contact an agent
Home facts
- Year built:2019
- Listing Id #:841676
- Added:177 day(s) ago
- Updated:August 13, 2025 at 02:26 PM
Rooms and interior
- Bedrooms:3
- Total bathrooms:2
- Full bathrooms:2
- Living area:2,766 sq. ft.
Heating and cooling
- Cooling:Central Air
- Heating:Central, Electric, Heat Pump
Structure and exterior
- Roof:Asphalt, Shingle
- Year built:2019
- Building area:2,766 sq. ft.
- Lot area:1 Acres
Schools
- High school:Crystal River High
- Middle school:Crystal River Middle
- Elementary school:Central Ridge Elementary
Utilities
- Water:Public
- Sewer:Public Sewer, Septic Tank
Finances and disclosures
- Price:$450,000
- Price per sq. ft.:$162.69
- Tax amount:$4,491 (2023)
New listings near 5886 W Pawnee Drive
- New
 $430,000Active3 beds 3 baths3,762 sq. ft.
$430,000Active3 beds 3 baths3,762 sq. ft.5396 W Pine Ridge Boulevard, Beverly Hills, FL 34465
MLS# 847264Listed by: INSIGHT REALTY NETWORK POWERE - New
 $165,000Active2 beds 2 baths2,443 sq. ft.
$165,000Active2 beds 2 baths2,443 sq. ft.209 S Tyler Street, Beverly Hills, FL 34465
MLS# 847244Listed by: RE/MAX REALTY ONE - New
 $235,000Active2 beds 2 baths2,172 sq. ft.
$235,000Active2 beds 2 baths2,172 sq. ft.34 S Tyler Street, Beverly Hills, FL 34465
MLS# 847233Listed by: CITRUS RIDGE REALTY - New
 $174,900Active2 beds 2 baths2,038 sq. ft.
$174,900Active2 beds 2 baths2,038 sq. ft.97 S Osceola Street, Beverly Hills, FL 34465
MLS# 847242Listed by: RE/MAX REALTY ONE - New
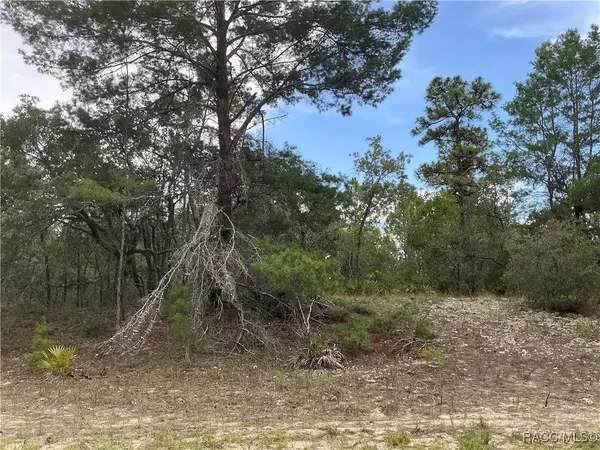 $75,000Active1.06 Acres
$75,000Active1.06 Acres6378 W Settler Drive, Beverly Hills, FL 34465
MLS# 847239Listed by: UDI LLC - New
 $159,900Active2 beds 1 baths1,296 sq. ft.
$159,900Active2 beds 1 baths1,296 sq. ft.29 N Osceola Street, Beverly Hills, FL 34465
MLS# 847228Listed by: MCKAY MANAGEMENT & REALTY - New
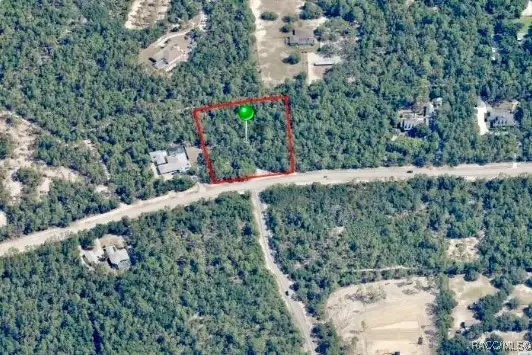 $160,000Active2.78 Acres
$160,000Active2.78 Acres5283 W Mustang Boulevard, Beverly Hills, FL 34465
MLS# 847220Listed by: RE/MAX REALTY ONE - New
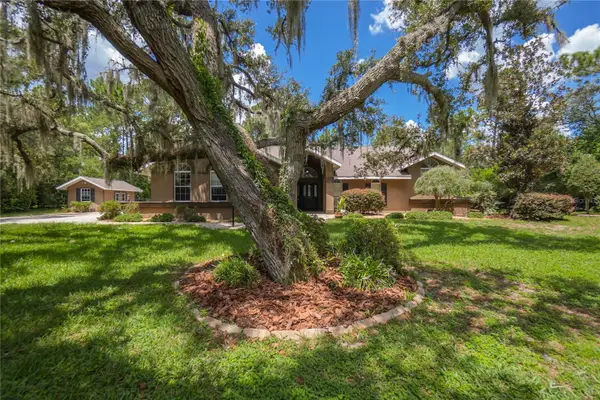 $650,000Active5 beds 4 baths3,654 sq. ft.
$650,000Active5 beds 4 baths3,654 sq. ft.5540 N Rosedale Circle, BEVERLY HILLS, FL 34465
MLS# OM707167Listed by: KELLER WILLIAMS REALTY-ELITE P - New
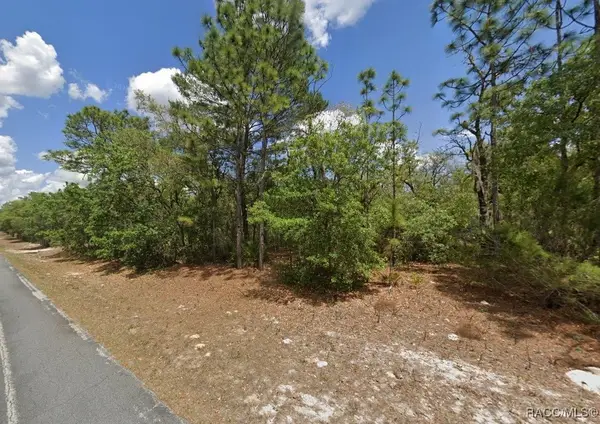 $145,000Active2.75 Acres
$145,000Active2.75 Acres2441 N Sheriff Drive, Beverly Hills, FL 34465
MLS# 847184Listed by: WAVE ELITE REALTY LLC - New
 $259,900Active4 beds 2 baths2,398 sq. ft.
$259,900Active4 beds 2 baths2,398 sq. ft.3323 N Burroughs Path #3F, Beverly Hills, FL 34465
MLS# 847104Listed by: LPT REALTY, LLC
