6160 N Whispering Oak Loop, Beverly Hills, FL 34465
Local realty services provided by:Bingham Realty ERA Powered
6160 N Whispering Oak Loop,Beverly Hills, FL 34465
$355,000
- 3 Beds
- 2 Baths
- 1,822 sq. ft.
- Single family
- Pending
Listed by:pamela shemet
Office:re/max realty one
MLS#:847429
Source:FL_CMLS
Price summary
- Price:$355,000
- Price per sq. ft.:$130.18
- Monthly HOA dues:$54.42
About this home
Stunning Pool Home in Oak Ridge – Move-In Ready!
Welcome to your dream home in the desirable Oak Ridge community! From the moment you step inside, you'll be captivated by the attention to detail and thoughtful upgrades throughout. Freshly painted in neutral tones and featuring no carpet, this home offers both style and low maintenance living.
The remodeled kitchen is a chef’s dream, complete with updated stainless steel appliances, granite countertops, and abundant cabinet space. It seamlessly opens to the spacious family room, creating the perfect flow for everyday living or entertaining.
Step outside to your private backyard retreat! The expansive screened lanai and sparkling pool are ideal for hosting family and friends, while the fully equipped summer kitchen adds a luxurious touch for outdoor dining.
The primary suite offers a peaceful escape with a walk-in closet, dual sinks, a walk-in shower, and a relaxing jetted tub.
Located in a non-flood zone, this home is part of the Oak Ridge community, which offers access to a clubhouse, tennis courts, pickleball, and is just minutes from top-rated golf courses, shopping, dining, and the Suncoast Parkway for an easy commute.
A 3D tour is available for your convenience—explore this beautiful home from the comfort of your own.
Truly nothing to do but unpack and enjoy!
Contact an agent
Home facts
- Year built:1994
- Listing ID #:847429
- Added:20 day(s) ago
- Updated:September 11, 2025 at 07:16 AM
Rooms and interior
- Bedrooms:3
- Total bathrooms:2
- Full bathrooms:2
- Living area:1,822 sq. ft.
Heating and cooling
- Cooling:Central Air
- Heating:Heat Pump
Structure and exterior
- Roof:Asphalt, Ridge Vents, Shingle
- Year built:1994
- Building area:1,822 sq. ft.
- Lot area:0.28 Acres
Schools
- High school:Lecanto High
- Middle school:Citrus Springs Middle
- Elementary school:Central Ridge Elementary
Utilities
- Water:Public
- Sewer:Septic Tank, Underground Utilities
Finances and disclosures
- Price:$355,000
- Price per sq. ft.:$130.18
- Tax amount:$3,539 (2024)
New listings near 6160 N Whispering Oak Loop
- New
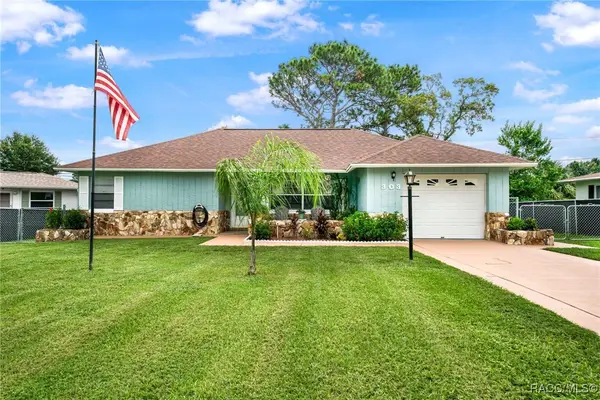 $210,000Active2 beds 2 baths1,064 sq. ft.
$210,000Active2 beds 2 baths1,064 sq. ft.303 S Fillmore Street, Beverly Hills, FL 34465
MLS# 847896Listed by: RE/MAX REALTY ONE - New
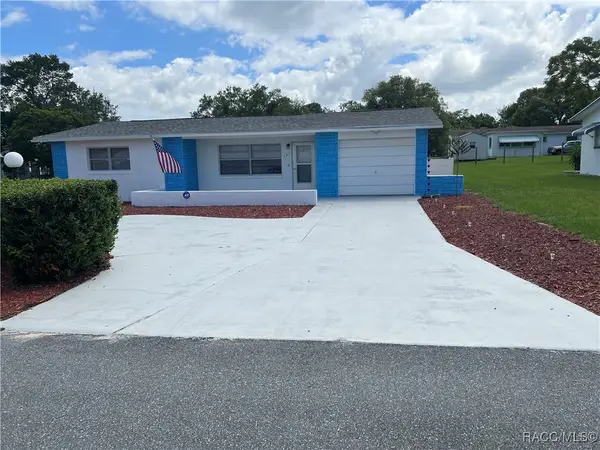 $179,500Active2 beds 1 baths936 sq. ft.
$179,500Active2 beds 1 baths936 sq. ft.101 S Tyler Street, Beverly Hills, FL 34465
MLS# 847987Listed by: CURB APPEAL REALTY - New
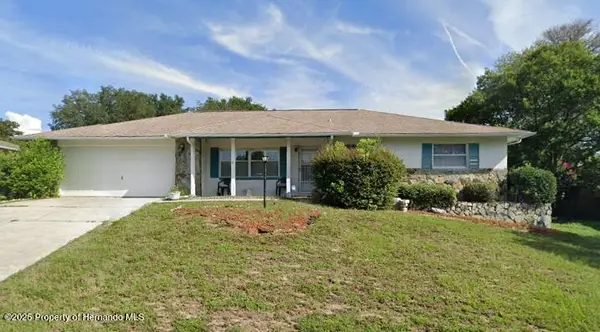 $120,000Active2 beds 2 baths1,604 sq. ft.
$120,000Active2 beds 2 baths1,604 sq. ft.159 W Goldentuft Court, Beverly Hills, FL 34465
MLS# 2255542Listed by: MERIDIAN REAL ESTATE - New
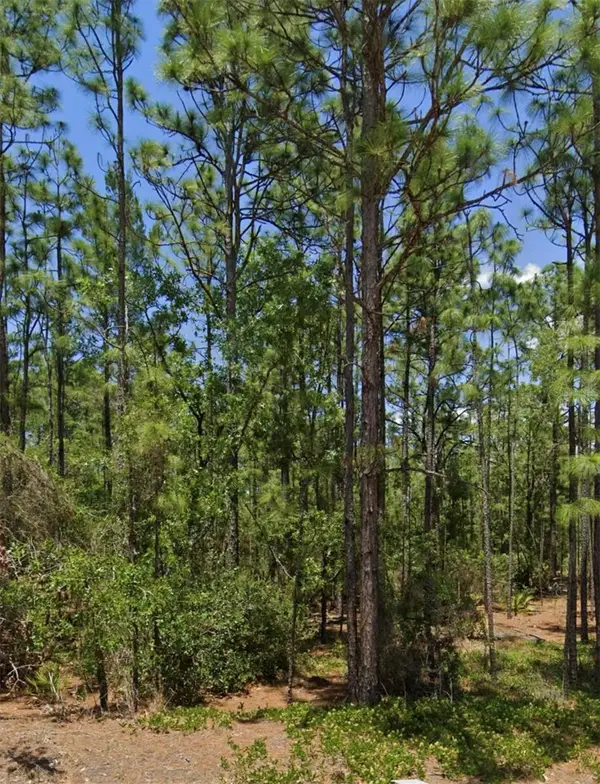 $65,500Active1 Acres
$65,500Active1 Acres5703 W Chino Drive, BEVERLY HILLS, FL 34465
MLS# TB8425383Listed by: WIKLE INCORPORATED - New
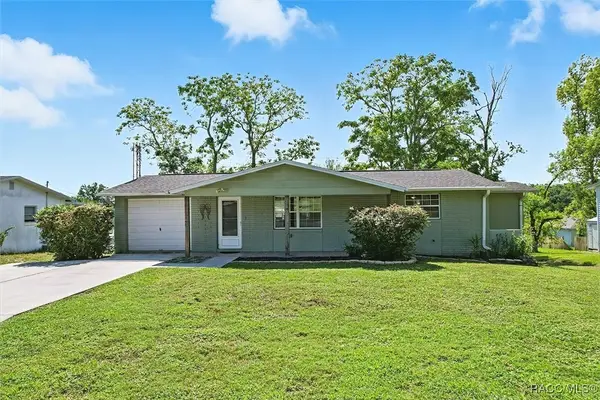 Listed by ERA$209,900Active2 beds 2 baths1,016 sq. ft.
Listed by ERA$209,900Active2 beds 2 baths1,016 sq. ft.99 S Lucille Street, Beverly Hills, FL 34465
MLS# 847822Listed by: ERA AMERICAN SUNCOAST REALTY - New
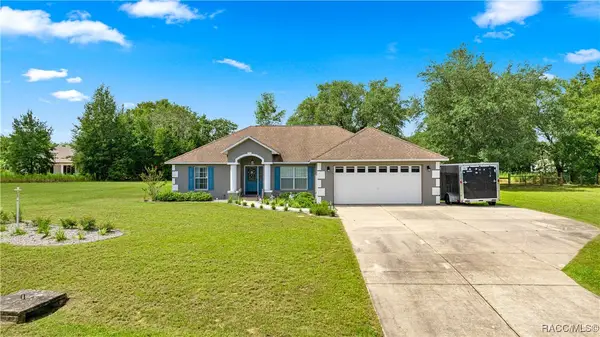 Listed by ERA$339,500Active3 beds 2 baths1,635 sq. ft.
Listed by ERA$339,500Active3 beds 2 baths1,635 sq. ft.2478 W Angola Drive, Beverly Hills, FL 34465
MLS# 847796Listed by: ERA AMERICAN SUNCOAST REALTY - New
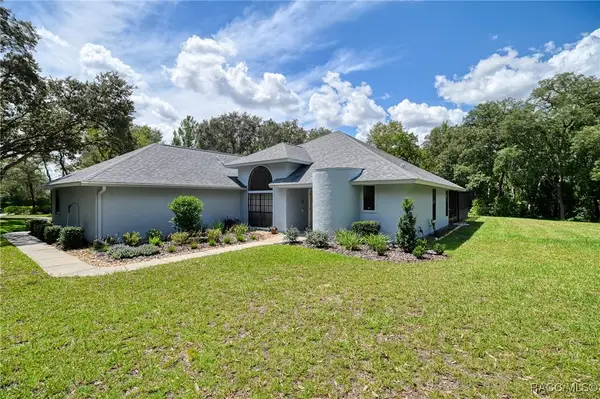 $409,900Active3 beds 3 baths1,710 sq. ft.
$409,900Active3 beds 3 baths1,710 sq. ft.4900 N Goldwood Terrace, Beverly Hills, FL 34465
MLS# 847968Listed by: LPT REALTY, LLC - Open Sun, 11am to 2pmNew
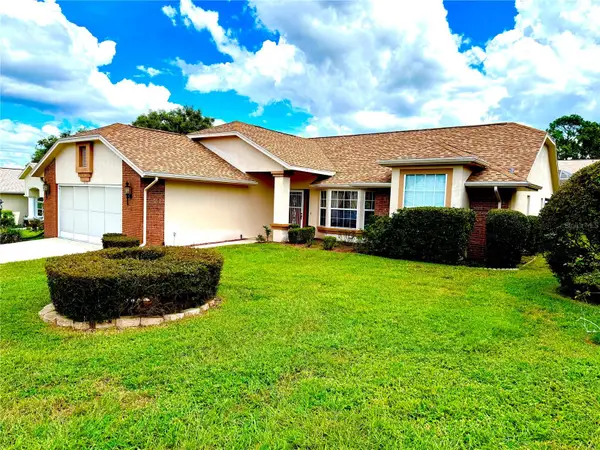 $290,000Active3 beds 2 baths1,755 sq. ft.
$290,000Active3 beds 2 baths1,755 sq. ft.6157 N Silver Palm Way, BEVERLY HILLS, FL 34465
MLS# OM708974Listed by: KW REALTY ELITE PARTNERS - New
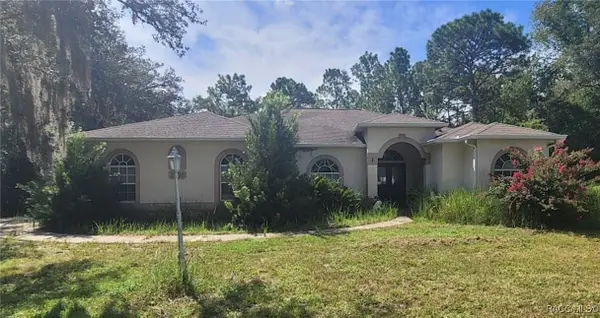 $427,000Active3 beds 2 baths2,359 sq. ft.
$427,000Active3 beds 2 baths2,359 sq. ft.2196 W Pine Ridge Boulevard, Beverly Hills, FL 34465
MLS# 847867Listed by: RE/MAX REALTY ONE 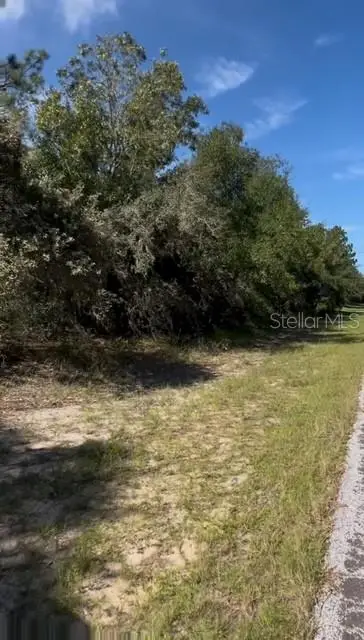 $75,000Pending1.06 Acres
$75,000Pending1.06 Acres3222 W Brazilnut Road, BEVERLY HILLS, FL 34465
MLS# TB8424755Listed by: CENTURY 21 RE CHAMPIONS
