7 Michigan Street, Beverly Hills, FL 34465
Local realty services provided by:Bingham Realty ERA Powered
7 Michigan Street,Beverly Hills, FL 34465
$260,000
- 2 Beds
- 2 Baths
- 1,604 sq. ft.
- Single family
- Pending
Listed by: roni sayer
Office: realtrust realty
MLS#:845914
Source:FL_CMLS
Price summary
- Price:$260,000
- Price per sq. ft.:$115.25
About this home
MOTIVATED SELLER!!! Price Reduced!! This lovely home has been Completely Remodeled/Upgraded and is Move-In Ready! The upgrades include the roof, the HVAC, the water heater, 17 new windows (double paned), new birch porcelain tile floors throughout, new tile on front porch, fresh interior and exterior paint, updated light fixtures throughout the house, new custom wood kitchen cabinets with deep, floor-to-ceiling pantry cabinets and new countertops, updated kitchen plumbing with a garbage disposal, GFCI outlets installed in the kitchen. There is also a bonus room (under heat and air) off the kitchen that could be used for an office, a craft room or an extra storage area. There is a beautiful wood-burning fireplace in the family room for those chilly winter nights. Both bathrooms have been completely remodeled and updated (including plumbing and fixtures). There is a large screened lanai/patio with double doors that open for easier access to an adjacent covered pad for a grill, new gutter systems, motion lights on the exterior, a new automatic dusk-to-dawn pole lamp in front yard, a vinyl (locking) privacy fence installed around the perimeter of the backyard. There is a large 2-car garage for parking with a new garage door opener and plenty of room for storage. The list goes on and on! Everything was permitted and approved, as required by Citrus County. NO FLOOD INSURANCE IS REQUIRED. The Seller is also offering a one-year HOME WARRANTY (up to $600) with a full-price offer! The roof was replaced in 2018, the HVAC in 2019, the water heater replaced in 2020 so there truly is nothing to do here except move in!! Give us a call and come take a look! This gem could be yours!
Contact an agent
Home facts
- Year built:1984
- Listing ID #:845914
- Added:502 day(s) ago
- Updated:November 12, 2025 at 08:31 AM
Rooms and interior
- Bedrooms:2
- Total bathrooms:2
- Full bathrooms:2
- Living area:1,604 sq. ft.
Heating and cooling
- Cooling:Central Air, Electric
- Heating:Heat Pump
Structure and exterior
- Roof:Asphalt, Shingle
- Year built:1984
- Building area:1,604 sq. ft.
- Lot area:0.24 Acres
Schools
- High school:Lecanto High
- Middle school:Lecanto Middle
- Elementary school:Forest Ridge Elementary
Utilities
- Water:Public
- Sewer:Public Sewer, Underground Utilities
Finances and disclosures
- Price:$260,000
- Price per sq. ft.:$115.25
- Tax amount:$1,722 (2024)
New listings near 7 Michigan Street
- New
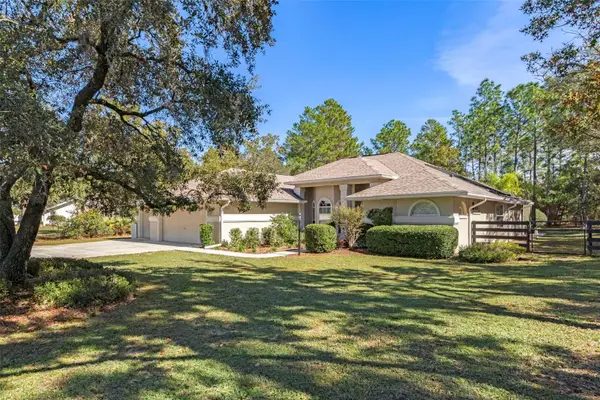 $479,000Active3 beds 2 baths1,771 sq. ft.
$479,000Active3 beds 2 baths1,771 sq. ft.5527 N Sierra Terrace, BEVERLY HILLS, FL 34465
MLS# W7880622Listed by: BHHS FLORIDA PROPERTIES GROUP - New
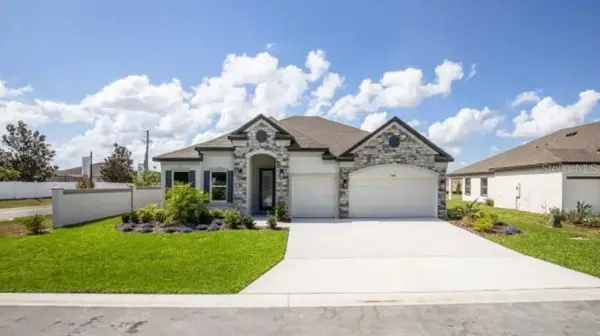 $509,900Active4 beds 3 baths2,519 sq. ft.
$509,900Active4 beds 3 baths2,519 sq. ft.2289 W Harewood Place, BEVERLY HILLS, FL 34465
MLS# O6359731Listed by: NEW HOME STAR FLORIDA LLC - New
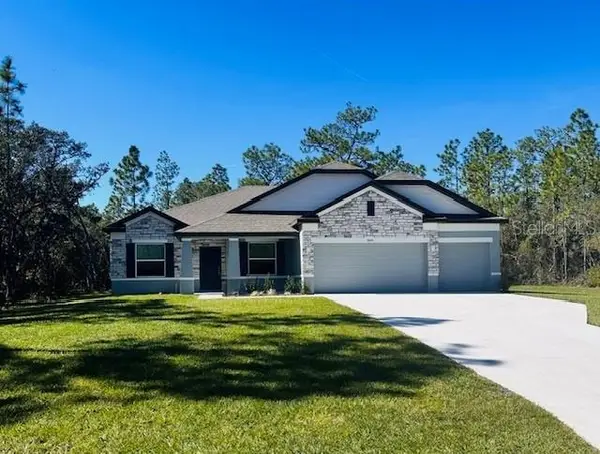 $459,900Active4 beds 3 baths2,437 sq. ft.
$459,900Active4 beds 3 baths2,437 sq. ft.5024 N Cheyenne Drive, BEVERLY HILLS, FL 34465
MLS# O6359654Listed by: NEW HOME STAR FLORIDA LLC - Open Sat, 11am to 1pmNew
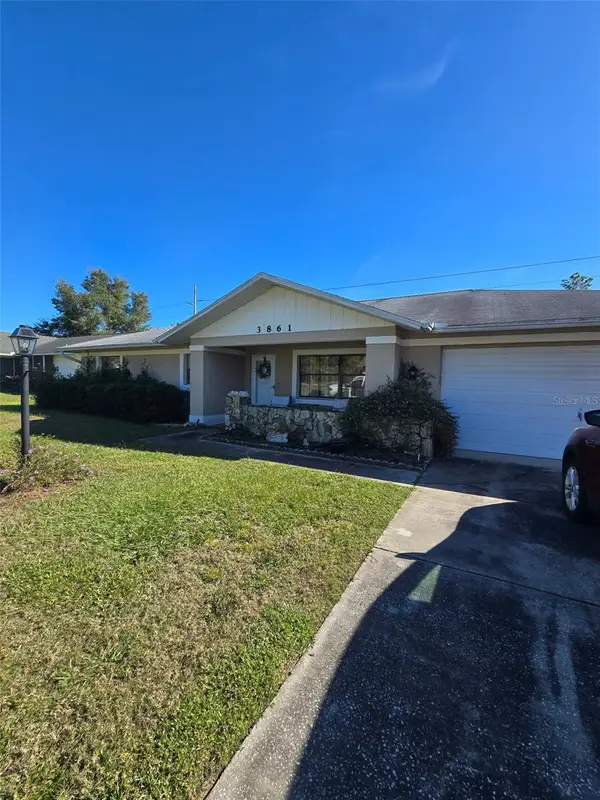 $235,000Active2 beds 2 baths1,675 sq. ft.
$235,000Active2 beds 2 baths1,675 sq. ft.3861 N Tamarisk Avenue, BEVERLY HILLS, FL 34465
MLS# OM713283Listed by: TROPIC SHORES REALTY LLC - New
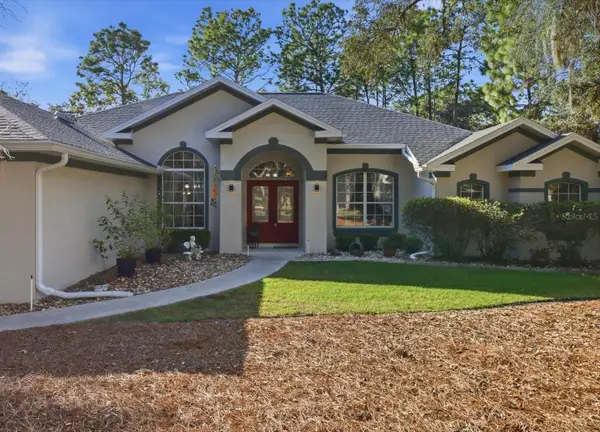 $540,000Active3 beds 3 baths2,635 sq. ft.
$540,000Active3 beds 3 baths2,635 sq. ft.4488 N Capistrano Loop, BEVERLY HILLS, FL 34465
MLS# OM713162Listed by: REALTRUST REALTY LLC - New
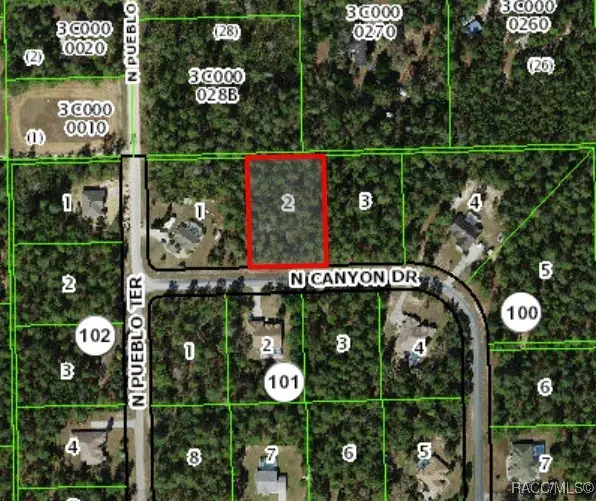 $71,900Active1.02 Acres
$71,900Active1.02 Acres6175 N Canyon Drive, Beverly Hills, FL 34465
MLS# 849823Listed by: CITRUS REALTY, LLC - New
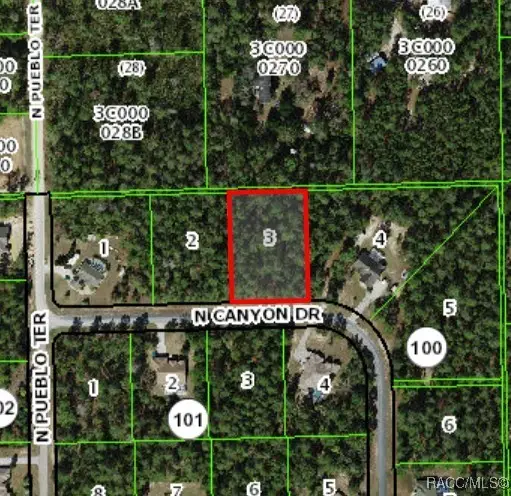 $71,900Active1.02 Acres
$71,900Active1.02 Acres6163 N Canyon Drive, Beverly Hills, FL 34465
MLS# 849824Listed by: CITRUS REALTY, LLC - New
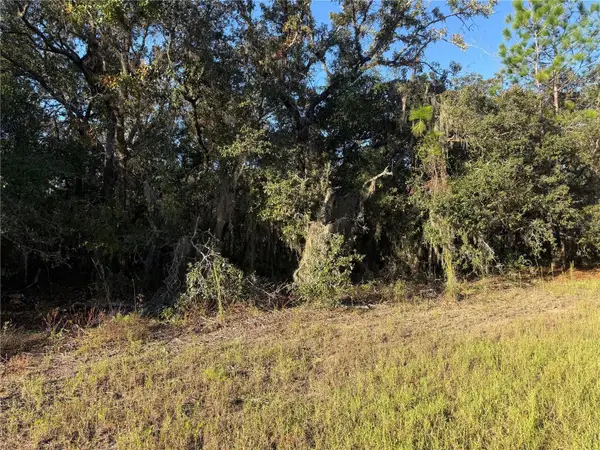 $175,000Active3.25 Acres
$175,000Active3.25 Acres3238 N Sheriff Drive, BEVERLY HILLS, FL 34465
MLS# G5104299Listed by: TROPIC SHORES REALTY LLC - New
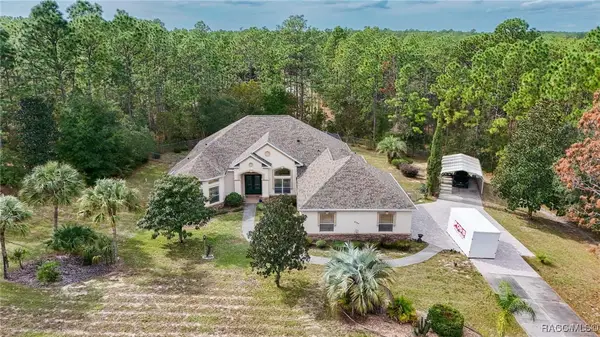 $695,000Active3 beds 3 baths2,775 sq. ft.
$695,000Active3 beds 3 baths2,775 sq. ft.4584 N Pink Poppy Drive, Beverly Hills, FL 34465
MLS# 849728Listed by: RE/MAX REALTY ONE - New
 $390,000Active3 beds 4 baths1,800 sq. ft.
$390,000Active3 beds 4 baths1,800 sq. ft.5784 N Durango Terrace, BEVERLY HILLS, FL 34465
MLS# W7880605Listed by: TROPIC SHORES REALTY LLC
