11753 Memorial Drive, Brooksville, FL 34613
Local realty services provided by:Bingham Realty ERA Powered
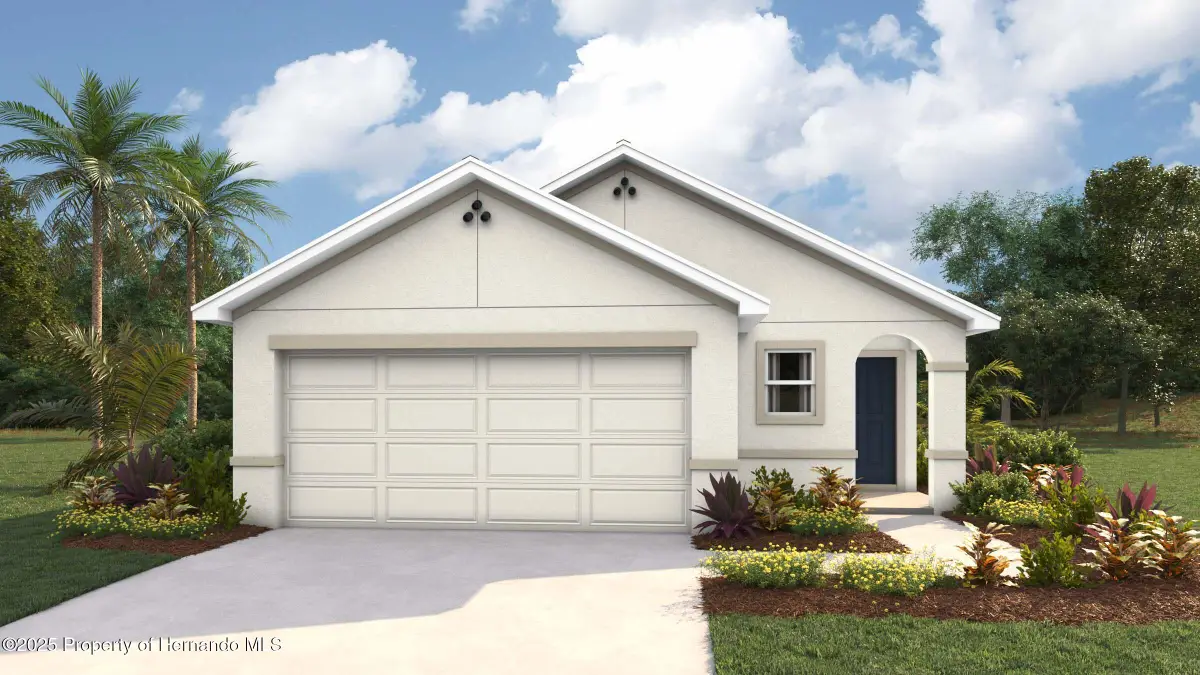
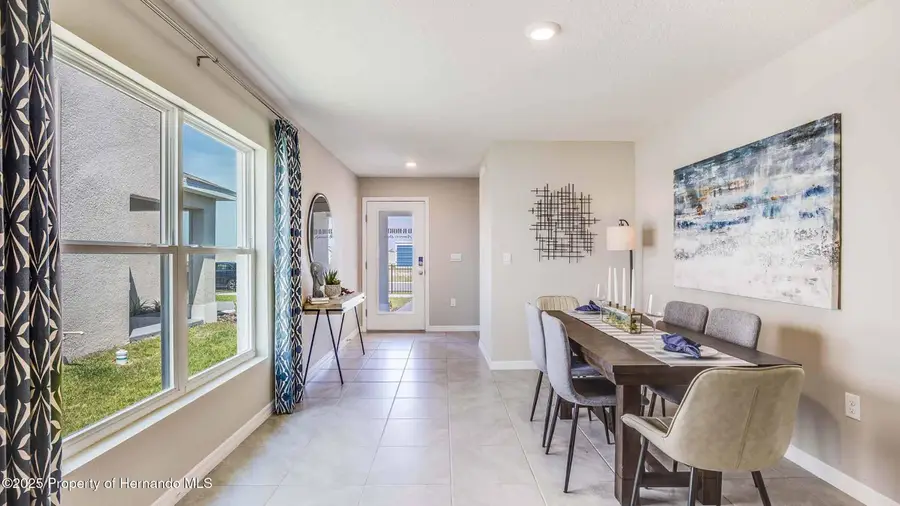
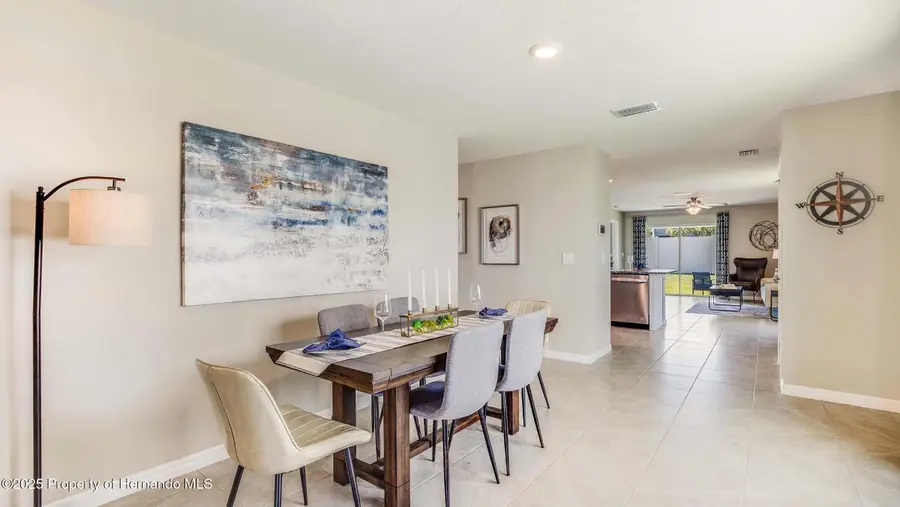
11753 Memorial Drive,Brooksville, FL 34613
$294,990
- 3 Beds
- 2 Baths
- 1,504 sq. ft.
- Single family
- Active
Listed by:anne e peterson eger
Office:d.r.horton realty, inc
MLS#:2253561
Source:FL_HCAR
Price summary
- Price:$294,990
- Price per sq. ft.:$196.14
- Monthly HOA dues:$8.33
About this home
Experience a harmonious blend of comfort and functionality in this one-story, concrete block constructed home, meticulously designed to optimize living space through an open-concept layout. The kitchen is equipped for both efficiency and style with all stainless-steel appliances, including a range, built-in dishwasher, refrigerator, and microwave. The laundry room comes equipped with a washer and dryer. The primary bedroom features an ensuite bathroom and walk-in closet. The Allex is complete with a state-of-the-art smart home system. This single-story haven ensures convenience and accessibility, providing a perfect balance of open space and purposeful design for a truly enjoyable living experience. Pictures, photographs, colors, features, and sizes are for illustration purposes only and will vary from the homes as built. Home and community information including pricing, included features, terms, availability and amenities are subject to change and prior sale at any time without notice or obligation. CRC057592.
Contact an agent
Home facts
- Year built:2025
- Listing Id #:2253561
- Added:90 day(s) ago
- Updated:August 18, 2025 at 03:48 PM
Rooms and interior
- Bedrooms:3
- Total bathrooms:2
- Full bathrooms:2
- Living area:1,504 sq. ft.
Heating and cooling
- Cooling:Central Air
- Heating:Electric, Heat Pump, Heating
Structure and exterior
- Year built:2025
- Building area:1,504 sq. ft.
- Lot area:0.11 Acres
Schools
- High school:Central
- Middle school:West Hernando
- Elementary school:Pine Grove
Utilities
- Water:Public, Water Available
- Sewer:Public Sewer
Finances and disclosures
- Price:$294,990
- Price per sq. ft.:$196.14
New listings near 11753 Memorial Drive
- New
 $79,900Active0.39 Acres
$79,900Active0.39 Acres16223 Wilson Boulevard, BROOKSVILLE, FL 34604
MLS# TB8418436Listed by: SOUTHERN BELLE REALTY, INC  $300,000Pending3 beds 2 baths1,282 sq. ft.
$300,000Pending3 beds 2 baths1,282 sq. ft.14045 Red Marlin Avenue, Brooksville, FL 34614
MLS# 2255202Listed by: TROPIC SHORES REALTY LLC- New
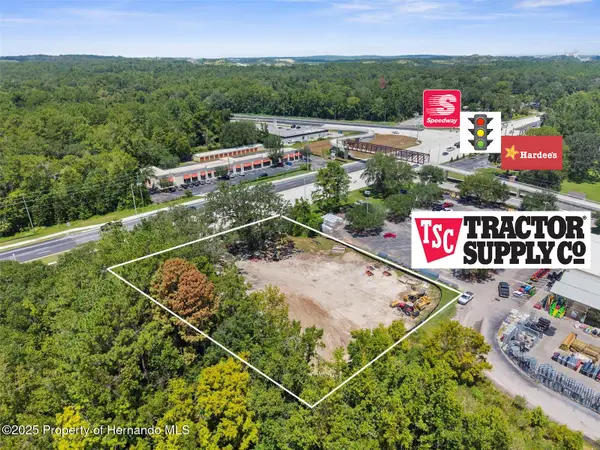 $295,000Active0.77 Acres
$295,000Active0.77 Acres0 Cortez, Brooksville, FL 34601
MLS# 2255201Listed by: HOME-LAND REAL ESTATE INC - New
 $256,256Active2 beds 2 baths1,508 sq. ft.
$256,256Active2 beds 2 baths1,508 sq. ft.7452 Dinsmore Street, Brooksville, FL 34613
MLS# 2255203Listed by: GOLD STAR REALTY GROUP INC. - New
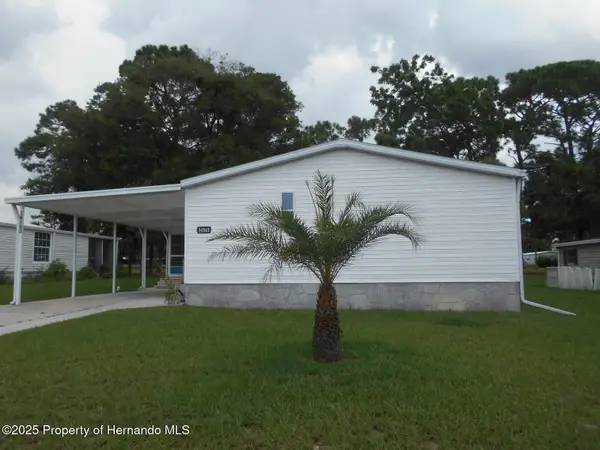 $262,262Active3 beds 2 baths1,344 sq. ft.
$262,262Active3 beds 2 baths1,344 sq. ft.14563 Brookridge Boulevard, Brooksville, FL 34613
MLS# 2255205Listed by: GOLD STAR REALTY GROUP INC. - New
 $1,399,999Active5 beds 6 baths5,486 sq. ft.
$1,399,999Active5 beds 6 baths5,486 sq. ft.22370 Skyview Circle, BROOKSVILLE, FL 34602
MLS# W7878148Listed by: 1% LISTS CENTRAL FLORIDA - New
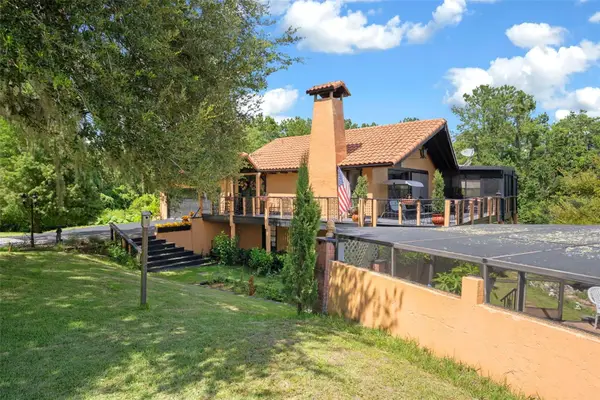 $675,000Active5 beds 4 baths2,816 sq. ft.
$675,000Active5 beds 4 baths2,816 sq. ft.25927 Old Spring Lake Road, BROOKSVILLE, FL 34601
MLS# W7878270Listed by: DALTON WADE INC - Open Sat, 11am to 2pmNew
 $177,700Active2 beds 2 baths984 sq. ft.
$177,700Active2 beds 2 baths984 sq. ft.7359 Highpoint, BROOKSVILLE, FL 34613
MLS# TB8418451Listed by: PEOPLE'S TRUST REALTY - New
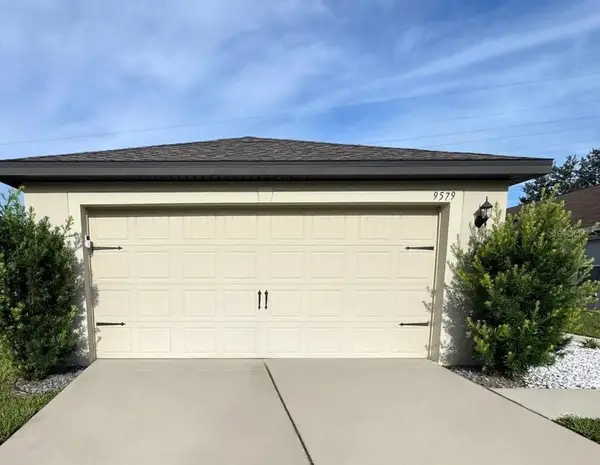 $315,000Active3 beds 2 baths1,678 sq. ft.
$315,000Active3 beds 2 baths1,678 sq. ft.9579 Southern Charm Circle, BROOKSVILLE, FL 34613
MLS# TB8415905Listed by: FUTURE HOME REALTY INC - New
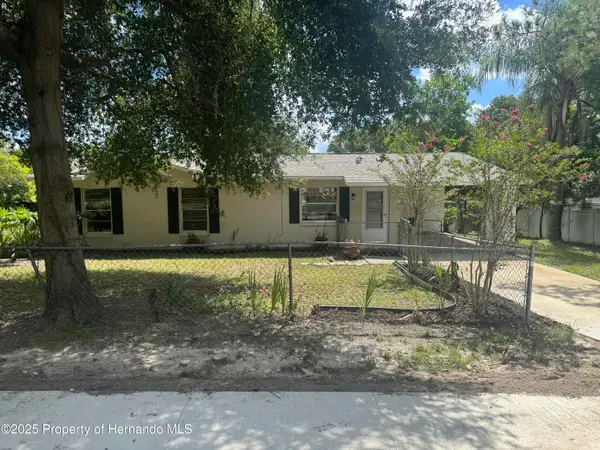 $215,000Active3 beds 2 baths1,000 sq. ft.
$215,000Active3 beds 2 baths1,000 sq. ft.6340 Dakota Drive, Brooksville, FL 34602
MLS# 2255191Listed by: PEOPLES TRUST REALTY INC
