4470 Southern Valley Loop, Brooksville, FL 34601
Local realty services provided by:Bingham Realty ERA Powered
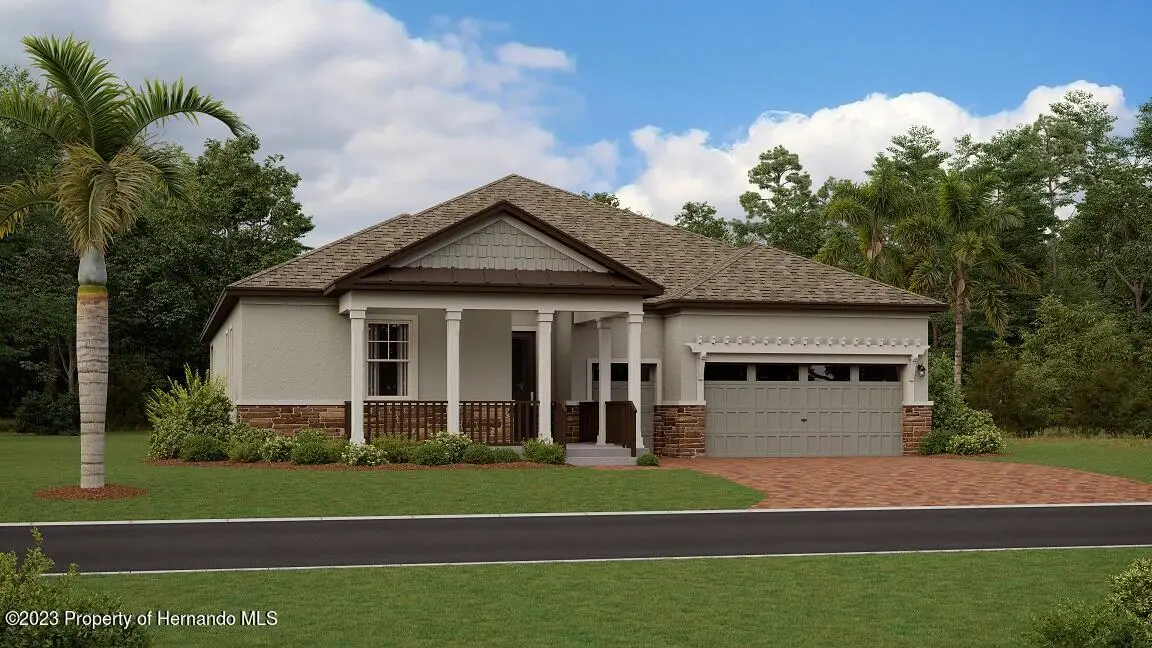
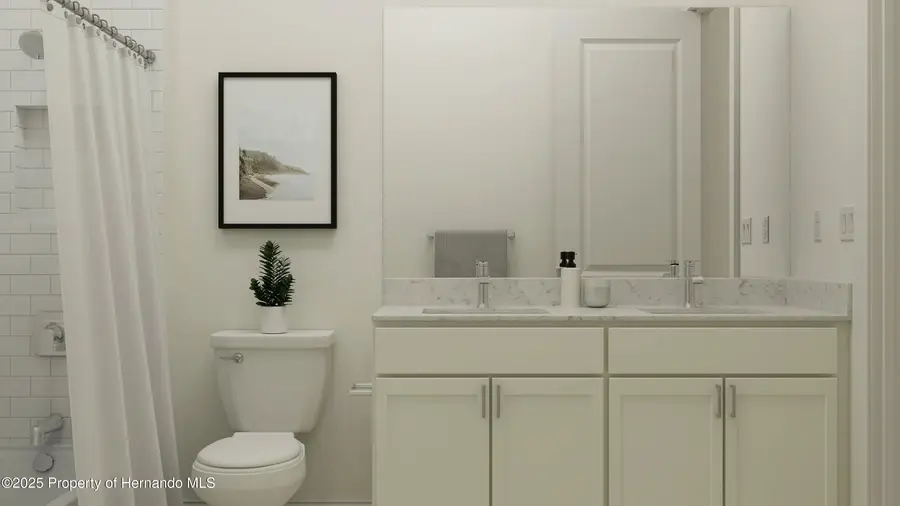
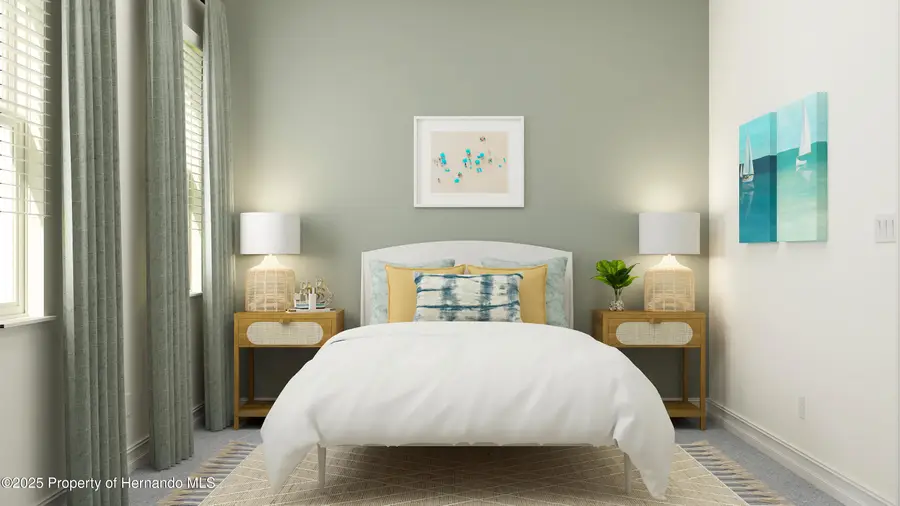
4470 Southern Valley Loop,Brooksville, FL 34601
$574,470
- 3 Beds
- 3 Baths
- 2,350 sq. ft.
- Single family
- Pending
Listed by:benjamin aaron goldstein
Office:lennar realty inc
MLS#:2252960
Source:FL_HCAR
Price summary
- Price:$574,470
- Price per sq. ft.:$244.46
- Monthly HOA dues:$517
About this home
This expansive single-story home opens to a shared space featuring a kitchen with center island, family room and dining room. The attached patio is great for outdoor entertaining,
while the nearby flex room is ideal for personalization. Separate from the two comfortable bedrooms at the front of the home, the sprawling owner's suite with an adjoining bathroom is
situated at the opposite end for increased privacy. A three-car garage and upper-level storage space optimizes home organization. Southern Hills is a gated masterplan community
located in Brooksville, FL. Surrounded by beautiful rolling hills and panoramic views, homeowners experience lavish resort-style living with luxurious amenities such as a pool and
fitness center, as well as the opportunity to become a member of the private 18-hole Pete Dye Signature Golf Course and resort-style Golf Clubhouse. The local area is rich with great breweries, wineries and dining options, along with gorgeous hiking and biking trails in nearby nature preserves and parks. Interior photos disclosed are different from the actual model being built
Contact an agent
Home facts
- Year built:2025
- Listing Id #:2252960
- Added:121 day(s) ago
- Updated:August 19, 2025 at 07:11 AM
Rooms and interior
- Bedrooms:3
- Total bathrooms:3
- Full bathrooms:2
- Half bathrooms:1
- Living area:2,350 sq. ft.
Heating and cooling
- Cooling:Central Air, Electric
- Heating:Central, Electric, Heating
Structure and exterior
- Year built:2025
- Building area:2,350 sq. ft.
- Lot area:0.25 Acres
Schools
- High school:Hernando
- Middle school:Parrott
- Elementary school:Moton
Utilities
- Water:Public
- Sewer:Public Sewer
Finances and disclosures
- Price:$574,470
- Price per sq. ft.:$244.46
New listings near 4470 Southern Valley Loop
- New
 $457,000Active3 beds 2 baths2,233 sq. ft.
$457,000Active3 beds 2 baths2,233 sq. ft.7061 Ovenbird Road, Brooksville, FL 34613
MLS# 2255234Listed by: TROPIC SHORES REALTY LLC - New
 $275,000Active3 beds 2 baths1,512 sq. ft.
$275,000Active3 beds 2 baths1,512 sq. ft.14691 Rialto Ave, BROOKSVILLE, FL 34613
MLS# W7878285Listed by: BHHS FLORIDA PROPERTIES GROUP - New
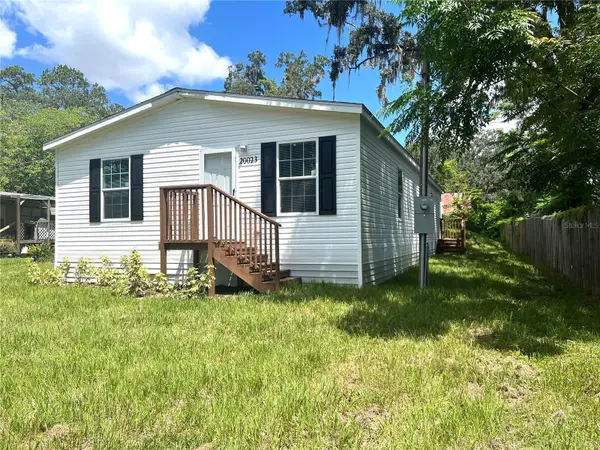 $245,000Active3 beds 2 baths1,387 sq. ft.
$245,000Active3 beds 2 baths1,387 sq. ft.20023 Oakdale Avenue, BROOKSVILLE, FL 34601
MLS# W7878328Listed by: LISTINGSFOR1.COM - New
 $215,000Active3 beds 2 baths1,000 sq. ft.
$215,000Active3 beds 2 baths1,000 sq. ft.6340 Dakota Drive, BROOKSVILLE, FL 34602
MLS# TB8419506Listed by: PEOPLE'S TRUST REALTY - New
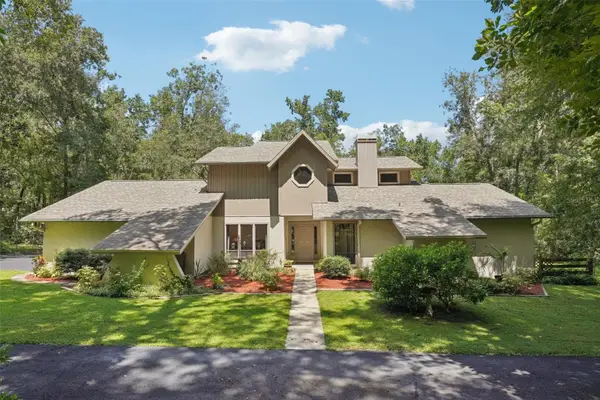 $675,000Active3 beds 3 baths2,573 sq. ft.
$675,000Active3 beds 3 baths2,573 sq. ft.26092 Withrow Road, BROOKSVILLE, FL 34601
MLS# TB8419619Listed by: LPT REALTY LLC - New
 $79,900Active2 beds 2 baths910 sq. ft.
$79,900Active2 beds 2 baths910 sq. ft.7350 First Loop Avenue, BROOKSVILLE, FL 34613
MLS# W7878299Listed by: HORIZON PALM REALTY GROUP - New
 $89,900Active1.3 Acres
$89,900Active1.3 Acres0 Weeping Willow Street, Brooksville, FL 34613
MLS# 2255227Listed by: SOUTHERN BELLE REALTY, INC - New
 $99,000Active1.16 Acres
$99,000Active1.16 Acres12098 Lark Sparrow Road, BROOKSVILLE, FL 34614
MLS# W7878303Listed by: EXP REALTY LLC - New
 $399,999Active5 beds 4 baths2,251 sq. ft.
$399,999Active5 beds 4 baths2,251 sq. ft.5317 Cricket Road, BROOKSVILLE, FL 34602
MLS# TB8419341Listed by: MCBRIDE KELLY & ASSOCIATES - New
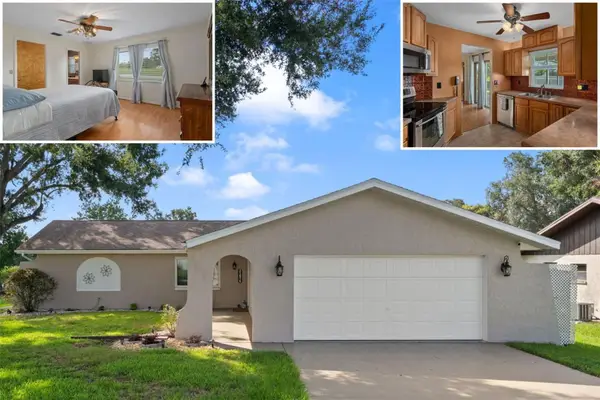 $265,000Active3 beds 2 baths1,397 sq. ft.
$265,000Active3 beds 2 baths1,397 sq. ft.31076 Castle Ridge Drive, BROOKSVILLE, FL 34602
MLS# W7878212Listed by: KW REALTY ELITE PARTNERS
