5021 Championship Cup Lane, Brooksville, FL 34609
Local realty services provided by:Bingham Realty ERA Powered
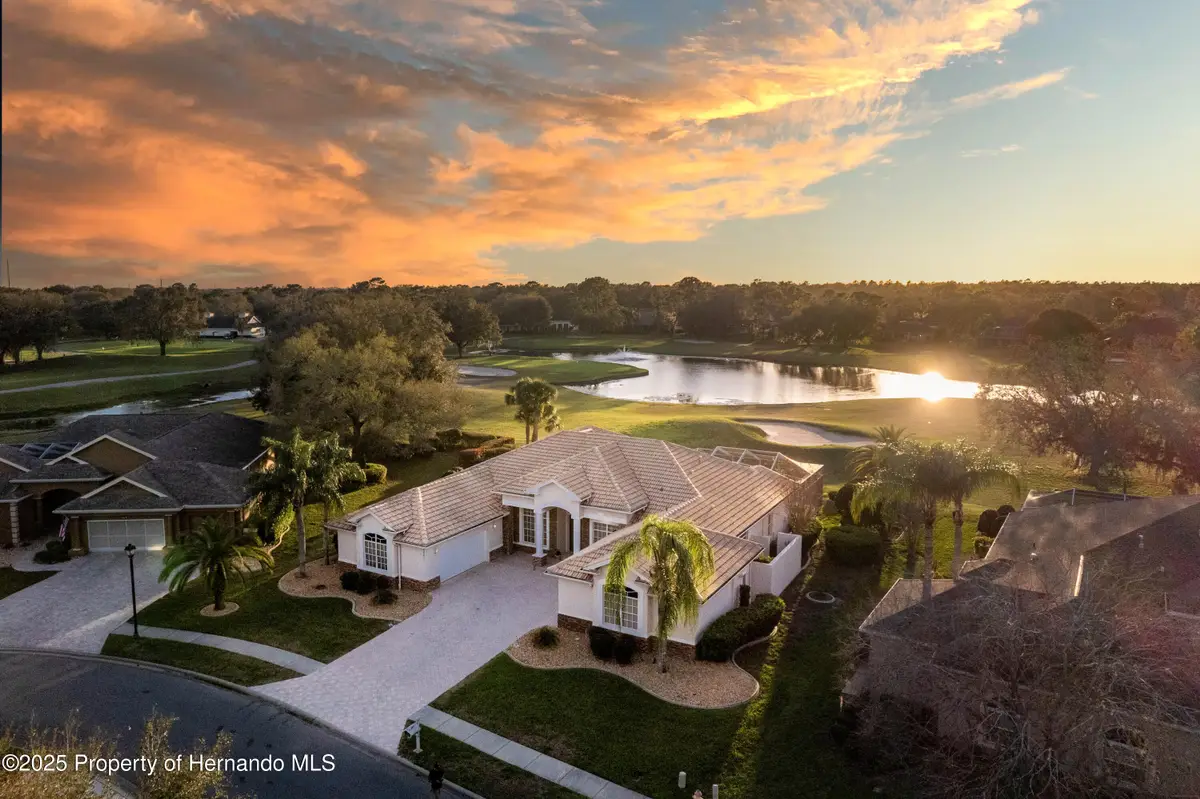
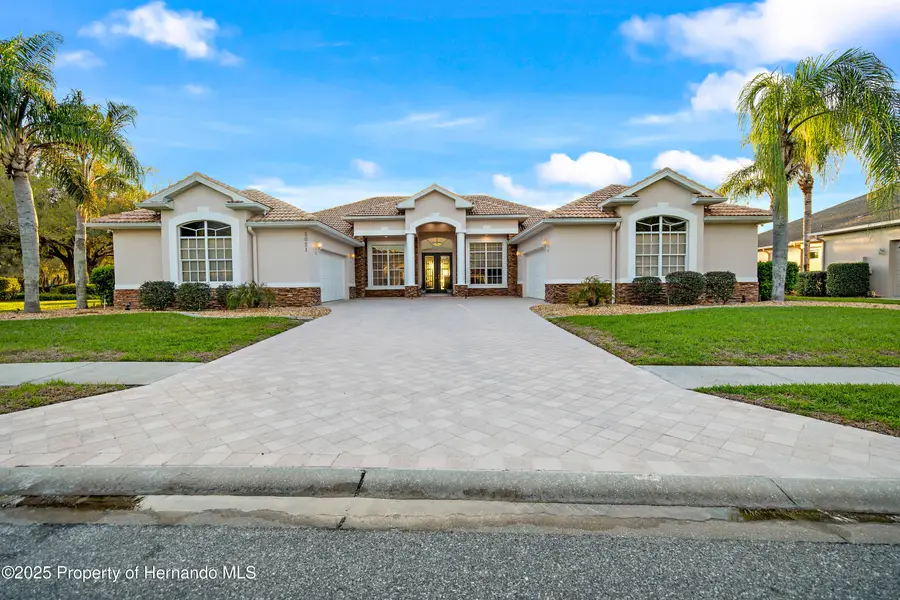
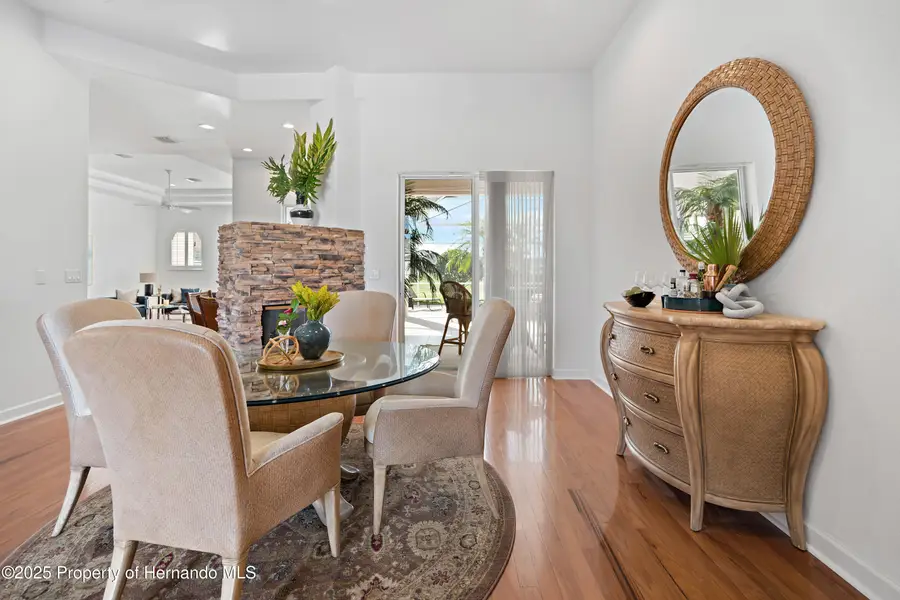
5021 Championship Cup Lane,Brooksville, FL 34609
$799,000
- 4 Beds
- 4 Baths
- 3,569 sq. ft.
- Single family
- Active
Listed by:ross a hardy
Office:remax marketing specialists
MLS#:2254649
Source:FL_HCAR
Price summary
- Price:$799,000
- Price per sq. ft.:$223.87
- Monthly HOA dues:$183.67
About this home
Tucked within the prestigious guard-gated Silverthorn Golf & Country Club community, this exquisite 4-bedroom, 4-bathroom estate blends timeless elegance, thoughtful craftsmanship, and serene golf course living. Meticulously maintained and tastefully upgraded, the home showcases soaring 12-foot ceilings, rich hardwood flooring, and over 70 custom cabinets and drawers thoughtfully placed throughout for optimal storage. The striking exterior features a wide pavered driveway, manicured landscaping, a Mediterranean-style tile roof, and eye-catching stone accents. Twin oversized 2-car garages with newer epoxy-coated floors are discreetly positioned on either side, offering ample room for vehicles, hobbies, or storage. A grand covered entry opens into a welcoming foyer flanked by a formal dining room on one side and a sophisticated office or den on the other, all grounded by elegant hardwood flooring. The formal living room centers around a stone gas fireplace and opens through sliding glass doors to a breathtaking lanai overlooking the 18th hole. Just beyond, the sunlit breakfast nook is surrounded by windows that maximize natural light and showcase the tranquil view. The heart of the home—a spectacular kitchen—is both functional and beautifully appointed with granite countertops and backsplash, a large center island with built-in wine racks and cabinetry, double convection wall ovens, a cooktop, a breakfast bar with double sink, and an exceptional volume of custom wood cabinetry beneath soaring ceilings. The kitchen flows seamlessly into a spacious family room featuring a dramatic triple trey ceiling, detailed crown molding, and another triple sliding door bringing the outdoors in. The luxurious primary suite serves as a peaceful retreat with tray ceilings, crown molding, private lanai access, a full wall of windows offering sweeping golf course views, and dual walk-in closets. The spa-like ensuite bathroom offers a jacuzzi garden tub with views of a private courtyard (with water and electric hookups), a large walk-in shower, dual vanities, a seated vanity space, and a private water closet. A generously sized second bedroom (20x13) is ideal as an in-law or guest suite and features private access to a serene patio with golf course views. The screened lanai is a showstopper, boasting a heated pool and spa with an in-floor cleaning system, brick paver decking, and a covered outdoor kitchen area with sink and refrigerator. Additional upgrades include hurricane-rated windows, a central vacuum system, a security system, commercial-grade water softener, 2019 Rheem dual-zone HVAC systems with NP2 filters and UV light, a newer Rheem Prestige water heater, exterior paint (2017), and an irrigation well for landscape maintenance. Residents of Silverthorn enjoy resort-style amenities including an Olympic-sized pool, tennis, pickleball, and basketball courts, a fitness center, library, activity rooms, and a stately clubhouse with a restaurant, bar, ballrooms, and golf pro shop. Just 2.5 miles from the Suncoast Parkway, this location offers a direct and convenient commute to Tampa. Nearby attractions include Weeki Wachee Springs State Park (9.5 miles), Hernando Beach (14 miles), and the Nature Coast Botanical Gardens (6 miles), making this home a rare blend of luxury, lifestyle, and location.
Contact an agent
Home facts
- Year built:2003
- Listing Id #:2254649
- Added:32 day(s) ago
- Updated:August 18, 2025 at 03:48 PM
Rooms and interior
- Bedrooms:4
- Total bathrooms:4
- Full bathrooms:4
- Living area:3,569 sq. ft.
Heating and cooling
- Cooling:Central Air, Electric
- Heating:Central, Electric, Heating
Structure and exterior
- Roof:Tile
- Year built:2003
- Building area:3,569 sq. ft.
- Lot area:0.38 Acres
Schools
- High school:Hernando
- Middle school:West Hernando
- Elementary school:Pine Grove
Utilities
- Water:Public, Water Available
- Sewer:Public Sewer, Sewer Available
Finances and disclosures
- Price:$799,000
- Price per sq. ft.:$223.87
- Tax amount:$8,388
New listings near 5021 Championship Cup Lane
- New
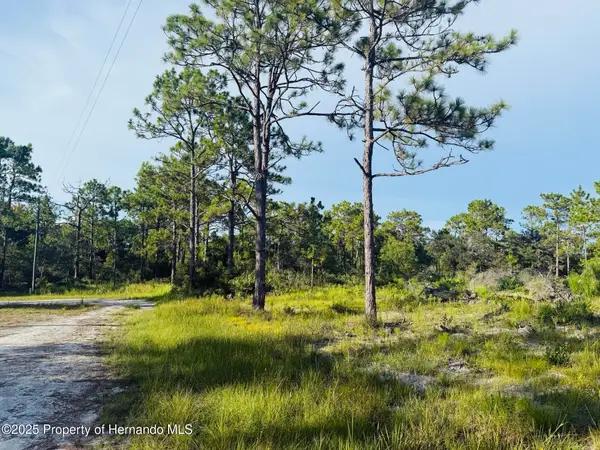 $79,900Active1.6 Acres
$79,900Active1.6 Acres000 Parallel Road, Brooksville, FL 34614
MLS# 2255208Listed by: PEOPLES TRUST REALTY INC - New
 $79,900Active0.39 Acres
$79,900Active0.39 Acres16223 Wilson Boulevard, BROOKSVILLE, FL 34604
MLS# TB8418436Listed by: SOUTHERN BELLE REALTY, INC  $300,000Pending3 beds 2 baths1,282 sq. ft.
$300,000Pending3 beds 2 baths1,282 sq. ft.14045 Red Marlin Avenue, Brooksville, FL 34614
MLS# 2255202Listed by: TROPIC SHORES REALTY LLC- New
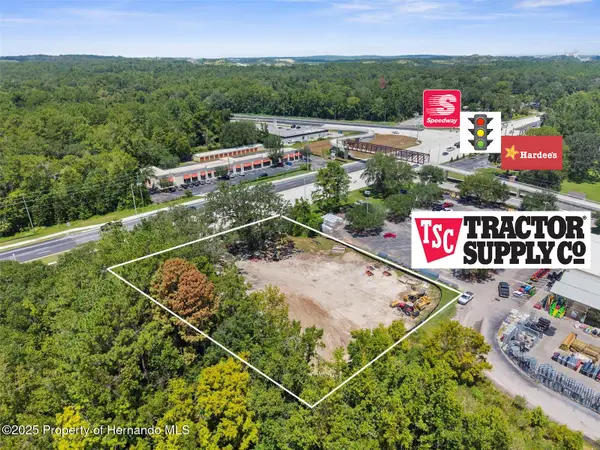 $295,000Active0.77 Acres
$295,000Active0.77 Acres0 Cortez, Brooksville, FL 34601
MLS# 2255201Listed by: HOME-LAND REAL ESTATE INC - New
 $256,256Active2 beds 2 baths1,508 sq. ft.
$256,256Active2 beds 2 baths1,508 sq. ft.7452 Dinsmore Street, Brooksville, FL 34613
MLS# 2255203Listed by: GOLD STAR REALTY GROUP INC. - New
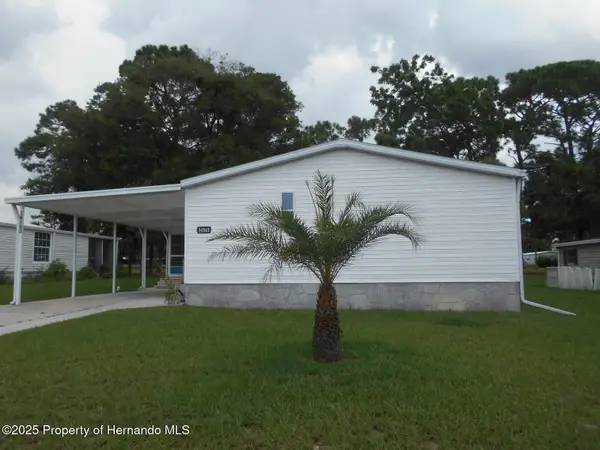 $262,262Active3 beds 2 baths1,344 sq. ft.
$262,262Active3 beds 2 baths1,344 sq. ft.14563 Brookridge Boulevard, Brooksville, FL 34613
MLS# 2255205Listed by: GOLD STAR REALTY GROUP INC. - New
 $1,399,999Active5 beds 6 baths5,486 sq. ft.
$1,399,999Active5 beds 6 baths5,486 sq. ft.22370 Skyview Circle, BROOKSVILLE, FL 34602
MLS# W7878148Listed by: 1% LISTS CENTRAL FLORIDA - New
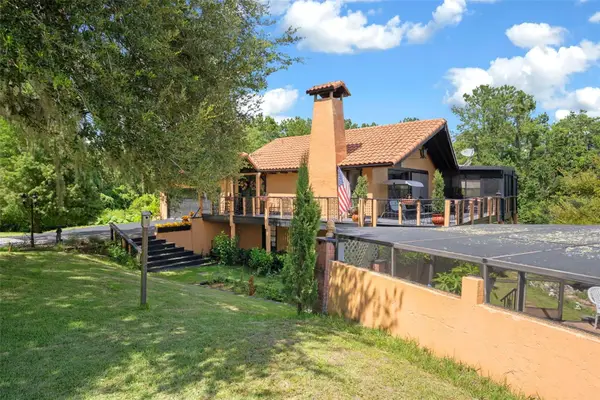 $675,000Active5 beds 4 baths2,816 sq. ft.
$675,000Active5 beds 4 baths2,816 sq. ft.25927 Old Spring Lake Road, BROOKSVILLE, FL 34601
MLS# W7878270Listed by: DALTON WADE INC - Open Sat, 11am to 2pmNew
 $177,700Active2 beds 2 baths984 sq. ft.
$177,700Active2 beds 2 baths984 sq. ft.7359 Highpoint, BROOKSVILLE, FL 34613
MLS# TB8418451Listed by: PEOPLE'S TRUST REALTY - New
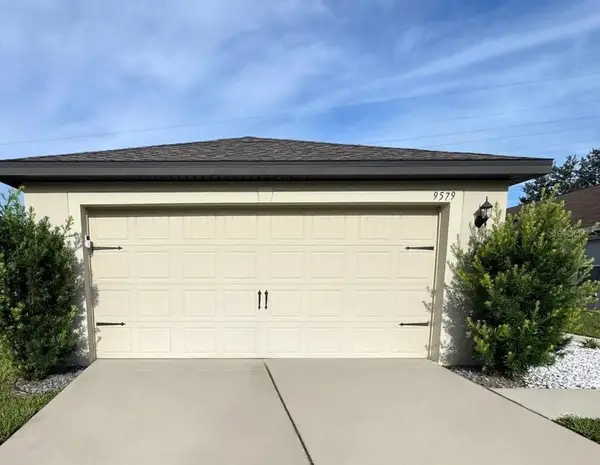 $315,000Active3 beds 2 baths1,678 sq. ft.
$315,000Active3 beds 2 baths1,678 sq. ft.9579 Southern Charm Circle, BROOKSVILLE, FL 34613
MLS# TB8415905Listed by: FUTURE HOME REALTY INC
